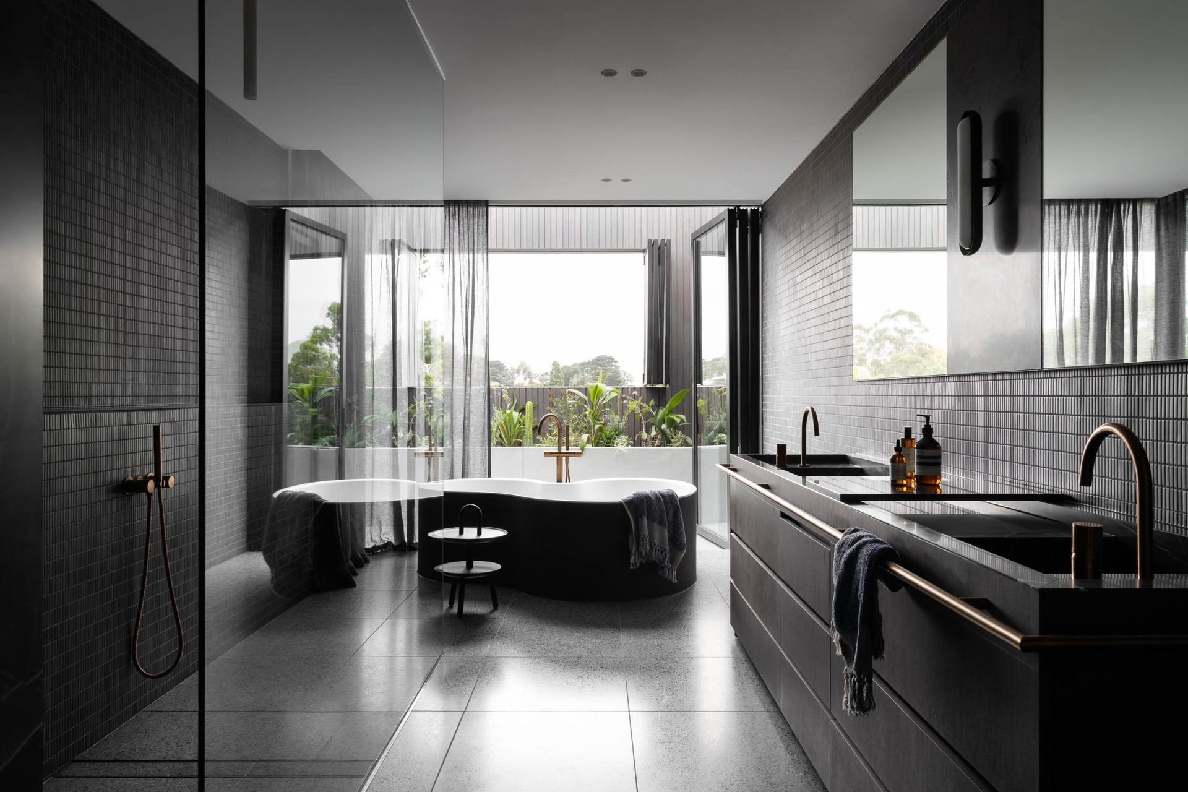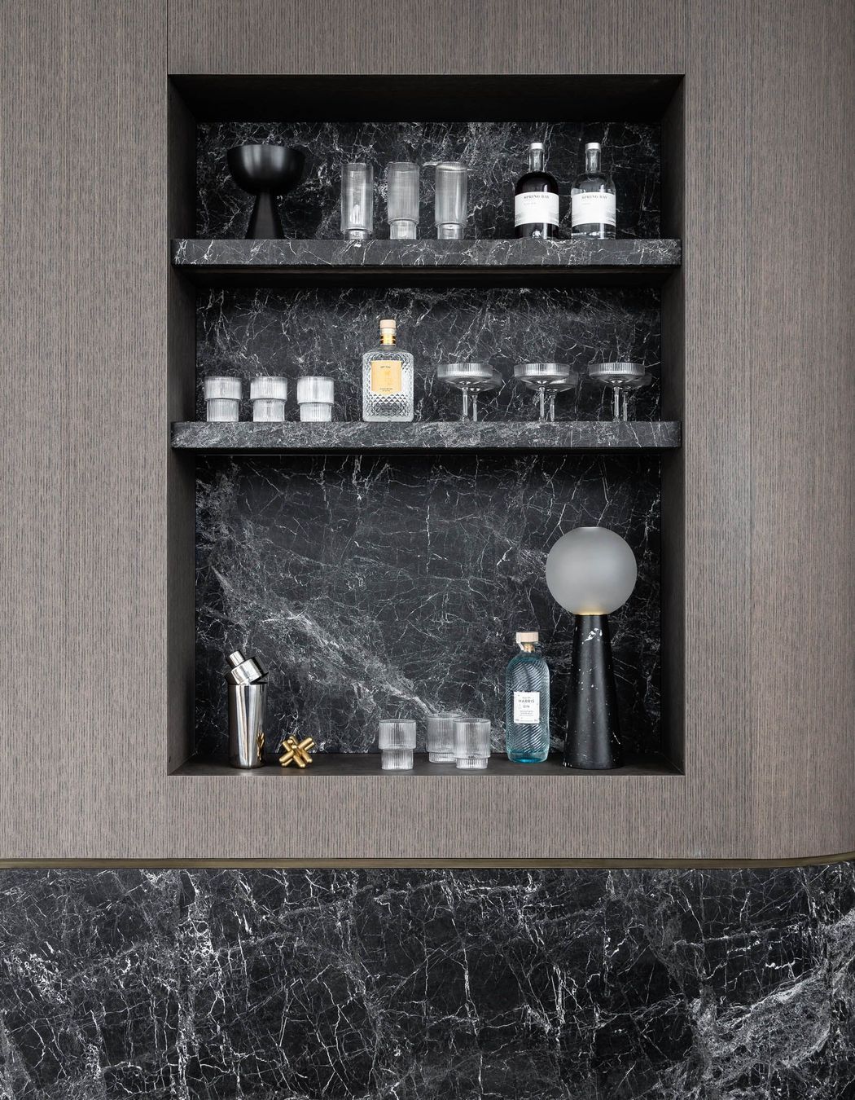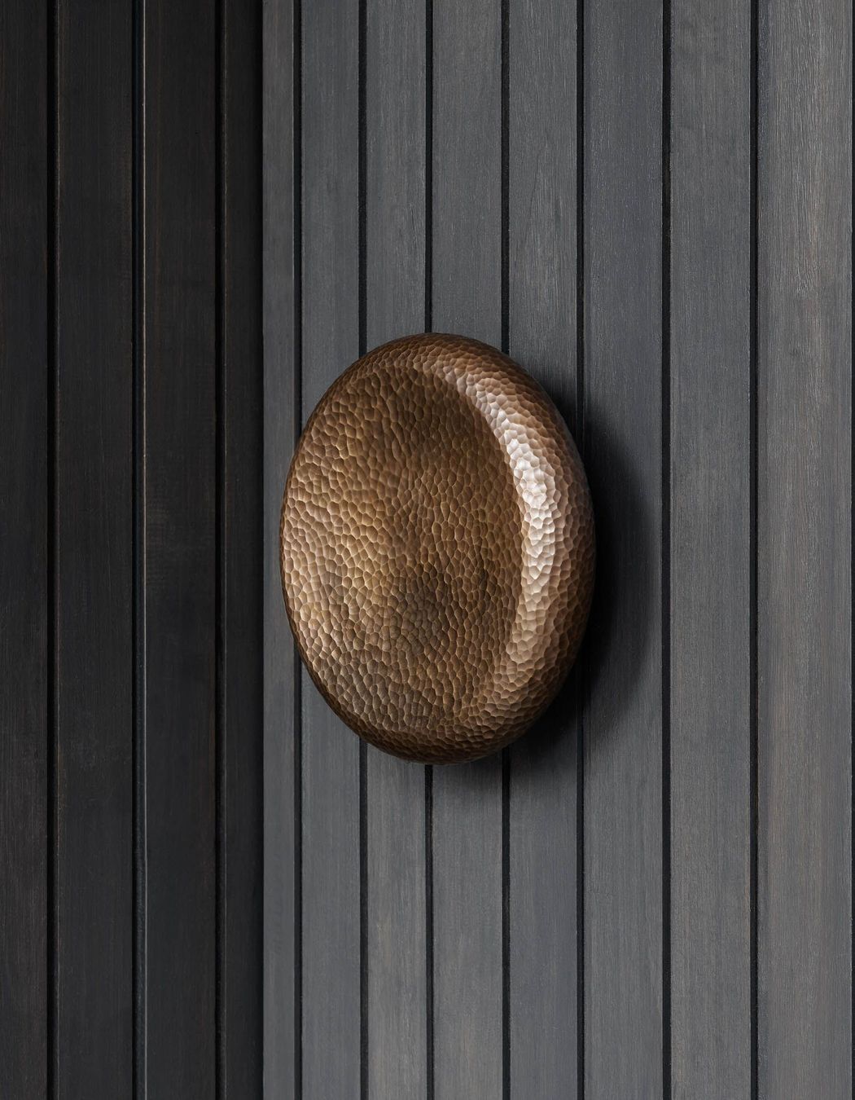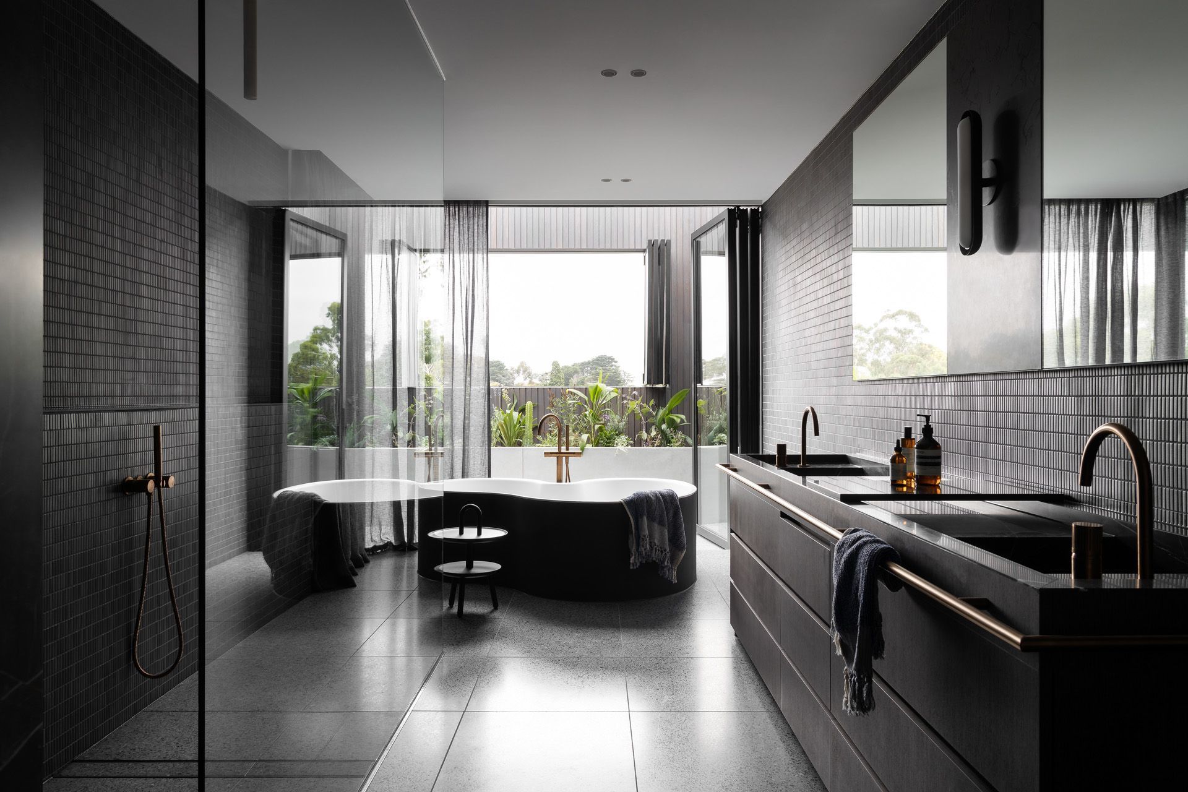About
Casa Luna.
ArchiPro Project Summary - Casa Luna: A harmonious residential design in Melbourne, blending feng shui principles with tranquil spaces, natural light, and a balanced palette to create a peaceful living environment.
- Title:
- Casa Luna
- Interior Designer:
- Biasol
- Category:
- Residential/
- Interiors
- Photographers:
- Timothy Kaye
Project Gallery






















Views and Engagement
Professionals used

Biasol. We are inspired by the people we meet, and the relationships we keep.
Biasol (pronounced ‘b–are–zoul’) is a multidisciplinary design studio based in Melbourne. With a focus on the design of interior spaces, building typologies, products, and branded environments, we work collaboratively with Australian and international clients to realise spaces and experiences that merge the intricacies of design to deliver considered outcomes that engage both physically and emotionally.
Biasol was established in 2012 by Jean-Pierre Biasol whose Italian heritage and broader European educational influences nurtured a resonance and respect for the naturally diverse working processes common within European design practices. The Biasol approach draws on many complementary disciplines to create experiences that surpass expectation, harnessing intuitive, beautiful and highly engaging environments, products and brands.
Founded
2012
Established presence in the industry.
Projects Listed
14
A portfolio of work to explore.

Biasol.
Profile
Projects
Contact
Other People also viewed
Why ArchiPro?
No more endless searching -
Everything you need, all in one place.Real projects, real experts -
Work with vetted architects, designers, and suppliers.Designed for Australia -
Projects, products, and professionals that meet local standards.From inspiration to reality -
Find your style and connect with the experts behind it.Start your Project
Start you project with a free account to unlock features designed to help you simplify your building project.
Learn MoreBecome a Pro
Showcase your business on ArchiPro and join industry leading brands showcasing their products and expertise.
Learn More
















