About
Chapel Street Centre.
ArchiPro Project Summary - Contemporary Chapel Street Centre, completed in 2017, features a welcoming worship space, flexible community areas, and a contemplative courtyard, all designed with simple timber detailing and awarded the NZIA 2017 New Zealand Architecture Award for Public Architecture.
- Title:
- Chapel Street Centre
- Architect:
- Dalman Architects
- Category:
- Community/
- Public and Cultural
- Region:
- Papanui, Canterbury, NZ
- Completed:
- 2017
- Building style:
- Contemporary
- Photographers:
- Stephen Goodenough Photographer
Project Gallery

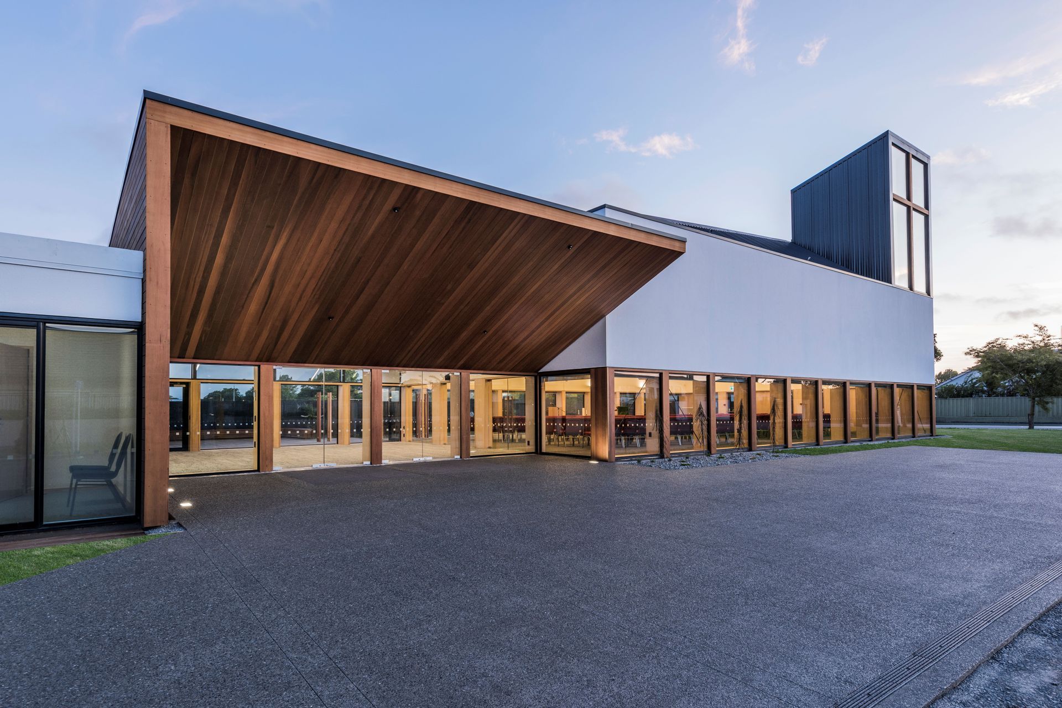
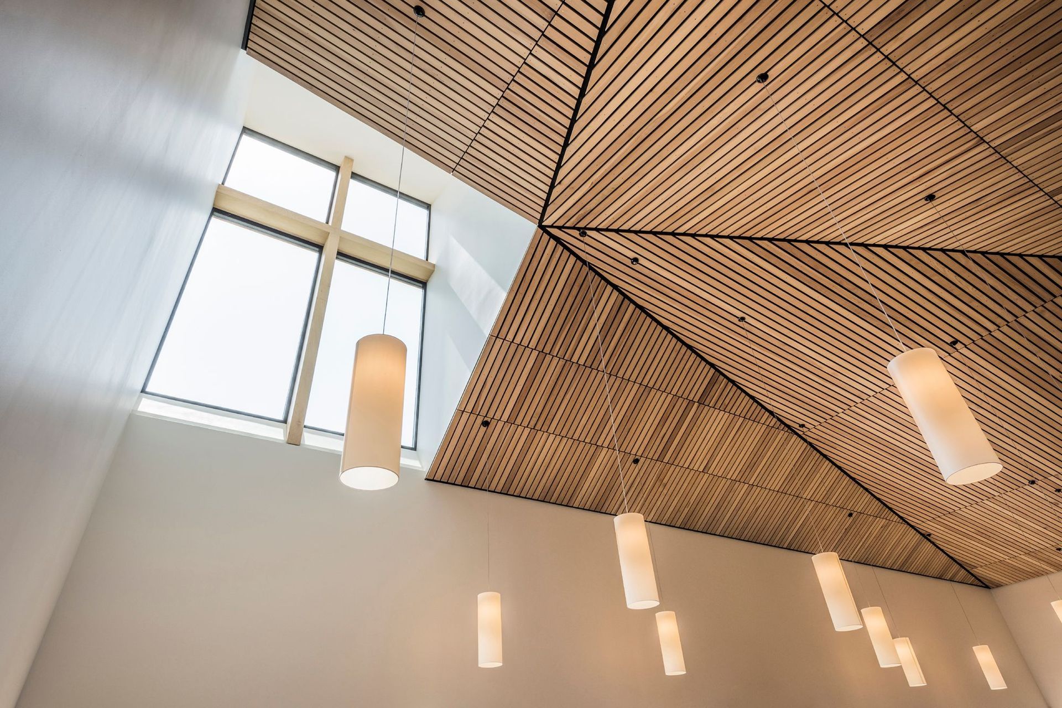
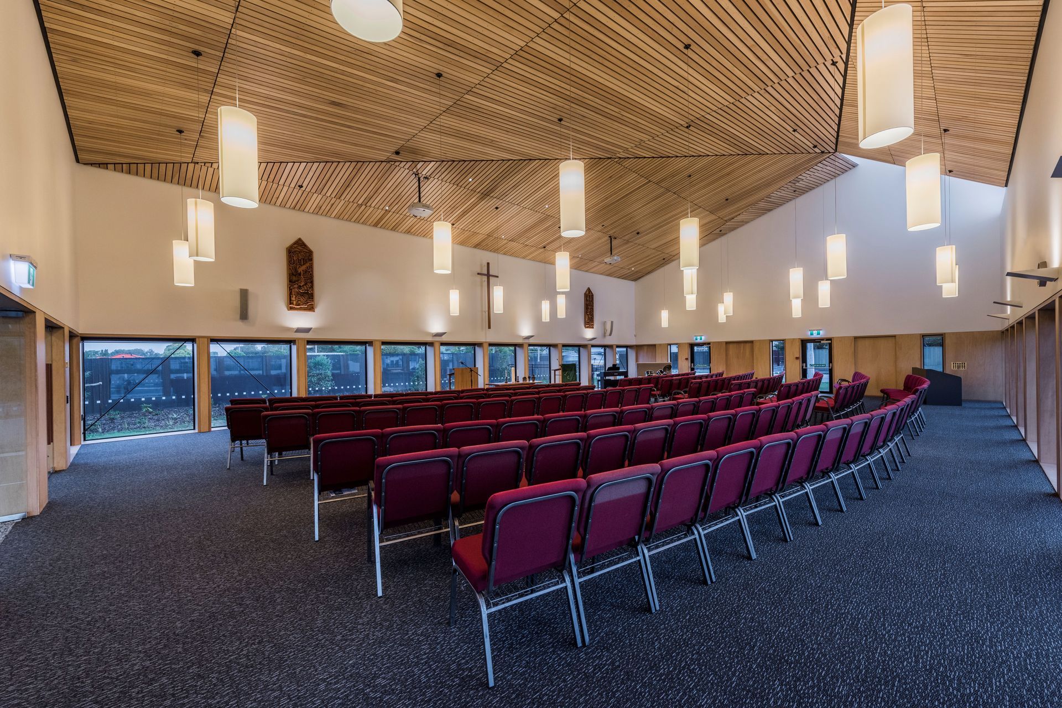
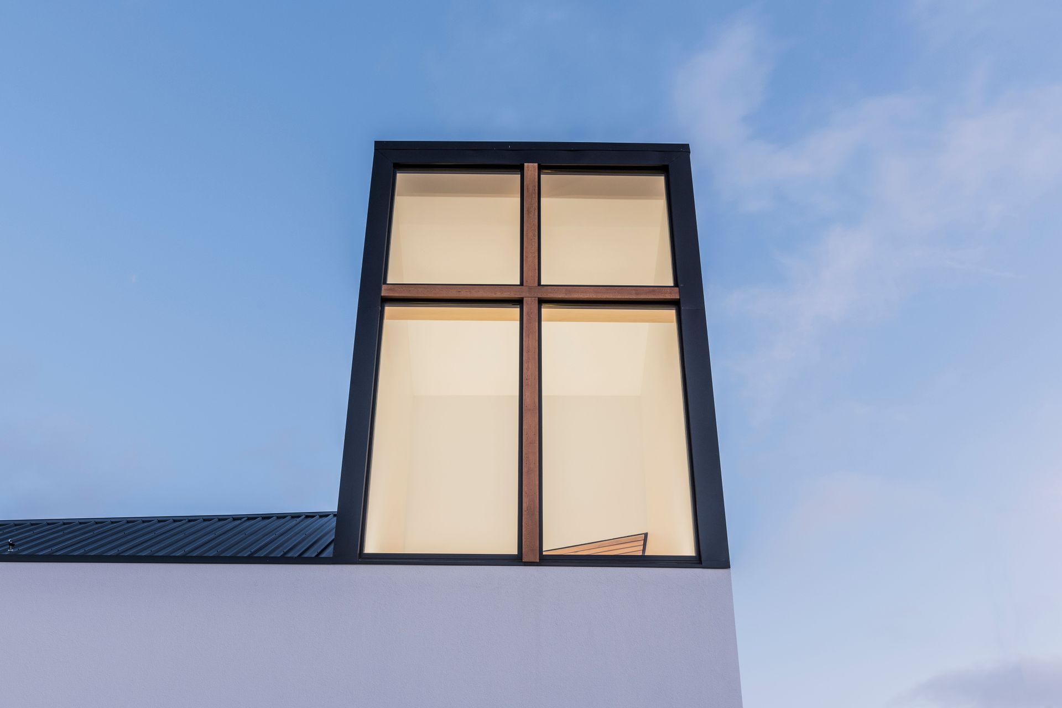
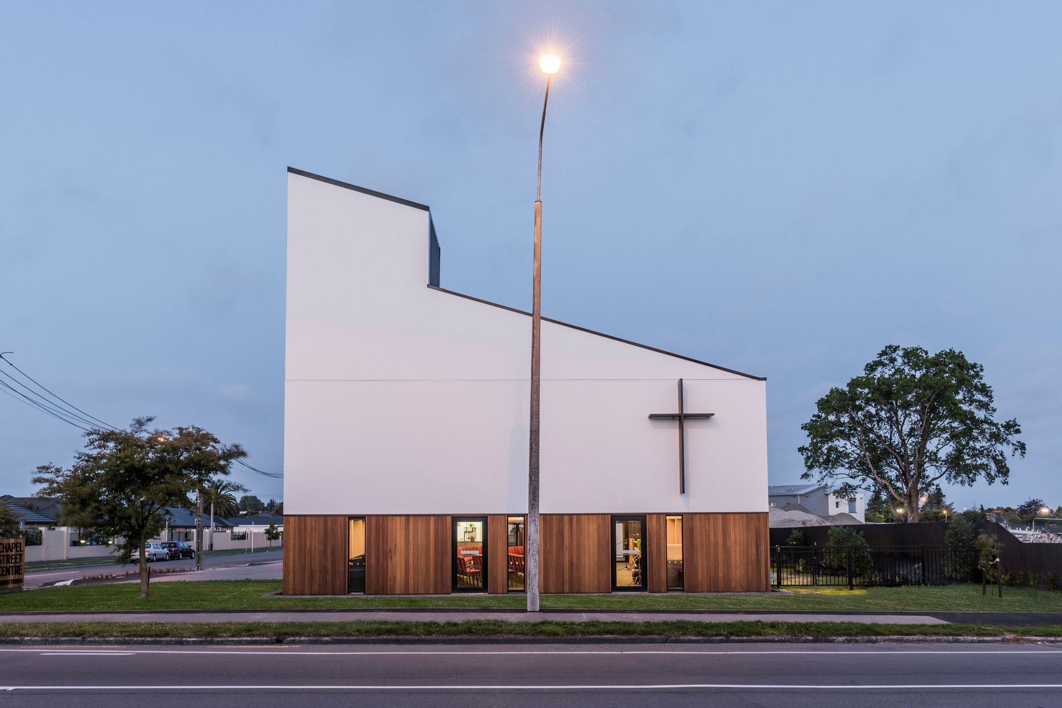
Views and Engagement
Professionals used

Dalman Architects. Dalman Architects is a privately owned architecture and interior design company established in 1997.
Our offices are based in Christchurch and Auckland, and we work throughout New Zealand and Asia-Pacific.
The success of Dalman Architects has been founded on our philosophy of performing for our clients by producing outstanding yet practical and cost effective architecture and interior design, backed up by a high standard of construction and interiors documentation.
While we win a lot of awards, these aren’t the reason why we do what we do. As architects and interior designers, we are passionate about creating enriching spaces where people live, work and play. Our client, Bruce Garrett, Managing Director of The George says “The proof, as they say, ‘is in the pudding’... I firmly believe the designs we have commissioned from Dalman have been a vital part of our success and form a key part of our brand positioning.”
Our studio works across many sectors including commercial, retirement villages, residential houses and apartments, heritage, public buildings, retail, recreational and community projects, industrial, hotels, resorts and tourism facilities.
Our designs are developed from our clients’ requirements and are always appropriate to the site and context. High value is placed on working closely with our clients to fully understand their objectives and to ensure they are met. We pride ourselves on communicating effectively with both clients and consultants, building robust relationships with all key stakeholders on our projects.
We know how to maximise the potential of sites, and have proven experience working with councils to ensure proposals get approved. We have assembled a team of specialist architects and interior designers who have a wealth of experience and knowledge. We are friendly and approachable, and we know you will enjoy working with us.
www.dalman.co.nz
Founded
1997
Established presence in the industry.
Projects Listed
16
A portfolio of work to explore.
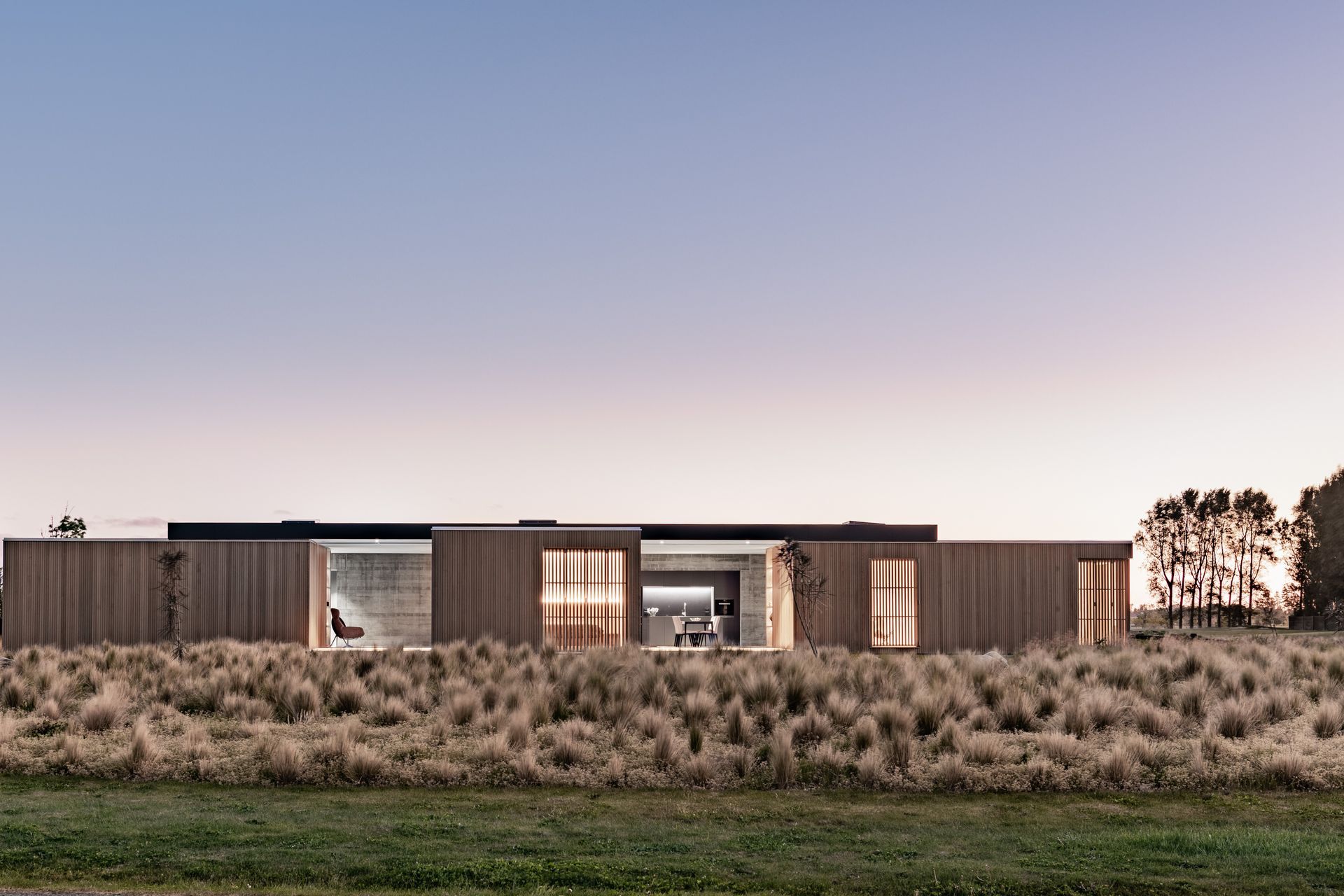
Dalman Architects.
Profile
Projects
Contact
Project Portfolio
Other People also viewed
Why ArchiPro?
No more endless searching -
Everything you need, all in one place.Real projects, real experts -
Work with vetted architects, designers, and suppliers.Designed for Australia -
Projects, products, and professionals that meet local standards.From inspiration to reality -
Find your style and connect with the experts behind it.Start your Project
Start you project with a free account to unlock features designed to help you simplify your building project.
Learn MoreBecome a Pro
Showcase your business on ArchiPro and join industry leading brands showcasing their products and expertise.
Learn More
















