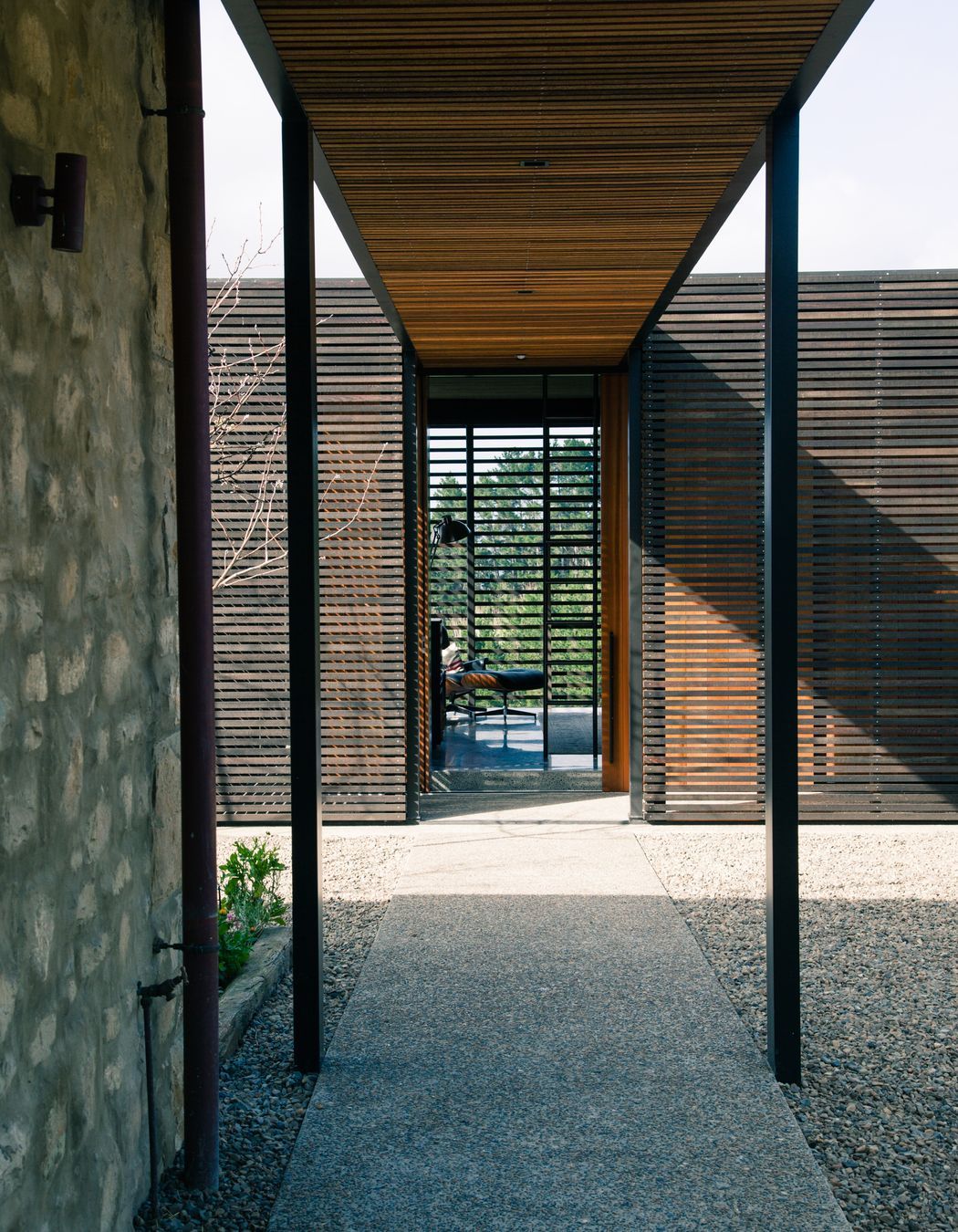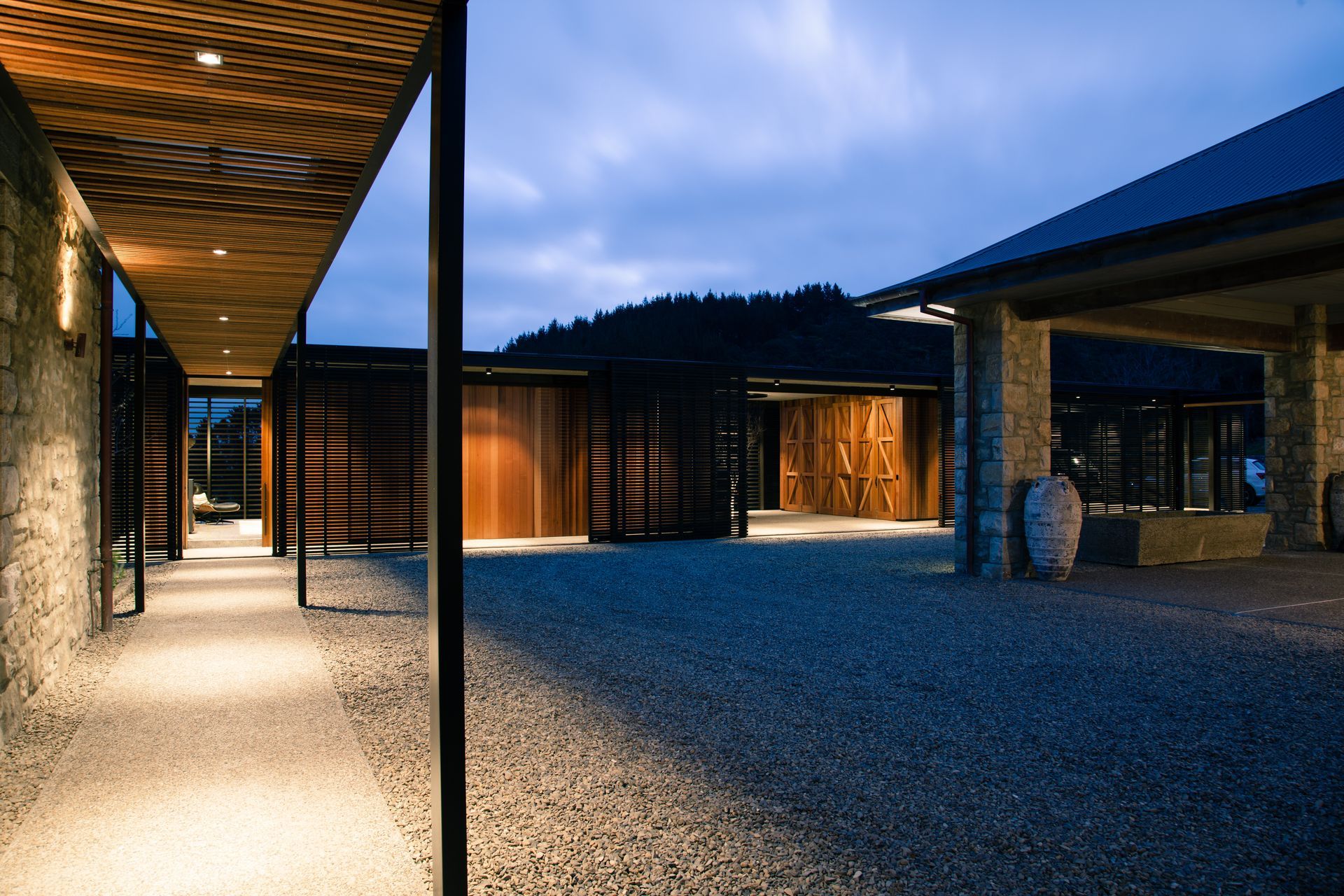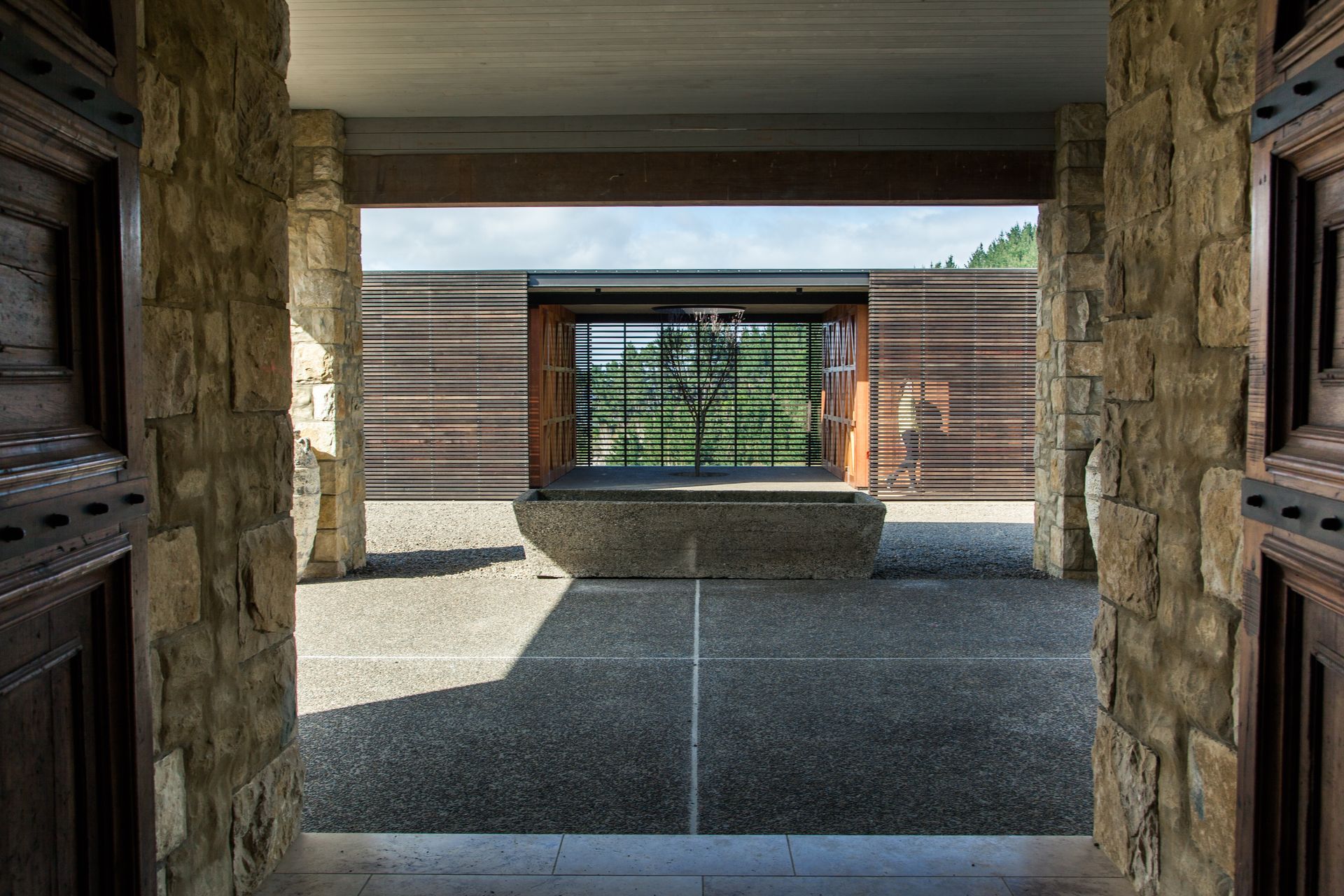About
Clevedon Estate.
ArchiPro Project Summary - Twin pavilions in rural Clevedon, featuring a luxurious pool pavilion and an expansive office space, designed for both privacy and sociability, set amidst breathtaking hilltop views and a serene courtyard.
- Title:
- Clevedon Estate
- Architect:
- Herbst Architects
- Category:
- Residential
Project Gallery
















Views and Engagement
Products used
Professionals used

Herbst Architects. Herbst Architects Ltd is a New Zealand Institute of Architects registered practice, established in 2000 by principals Lance and Nicola Herbst. The practice has completed a wide range of works in the fields of residential, commercial and education, for which they have been the recipient of multiple awards for architecture, including 14 NZIA awards and the 2012 Home of the Year award. Their works have been widely published, both locally and internationally.The practice maintains a small office in Auckland that strives to make a positive and meaningful contribution to the built environment through excellence in architecture.
Year Joined
2014
Established presence on ArchiPro.
Projects Listed
36
A portfolio of work to explore.

Herbst Architects.
Profile
Projects
Contact
Other People also viewed
Why ArchiPro?
No more endless searching -
Everything you need, all in one place.Real projects, real experts -
Work with vetted architects, designers, and suppliers.Designed for Australia -
Projects, products, and professionals that meet local standards.From inspiration to reality -
Find your style and connect with the experts behind it.Start your Project
Start you project with a free account to unlock features designed to help you simplify your building project.
Learn MoreBecome a Pro
Showcase your business on ArchiPro and join industry leading brands showcasing their products and expertise.
Learn More

































