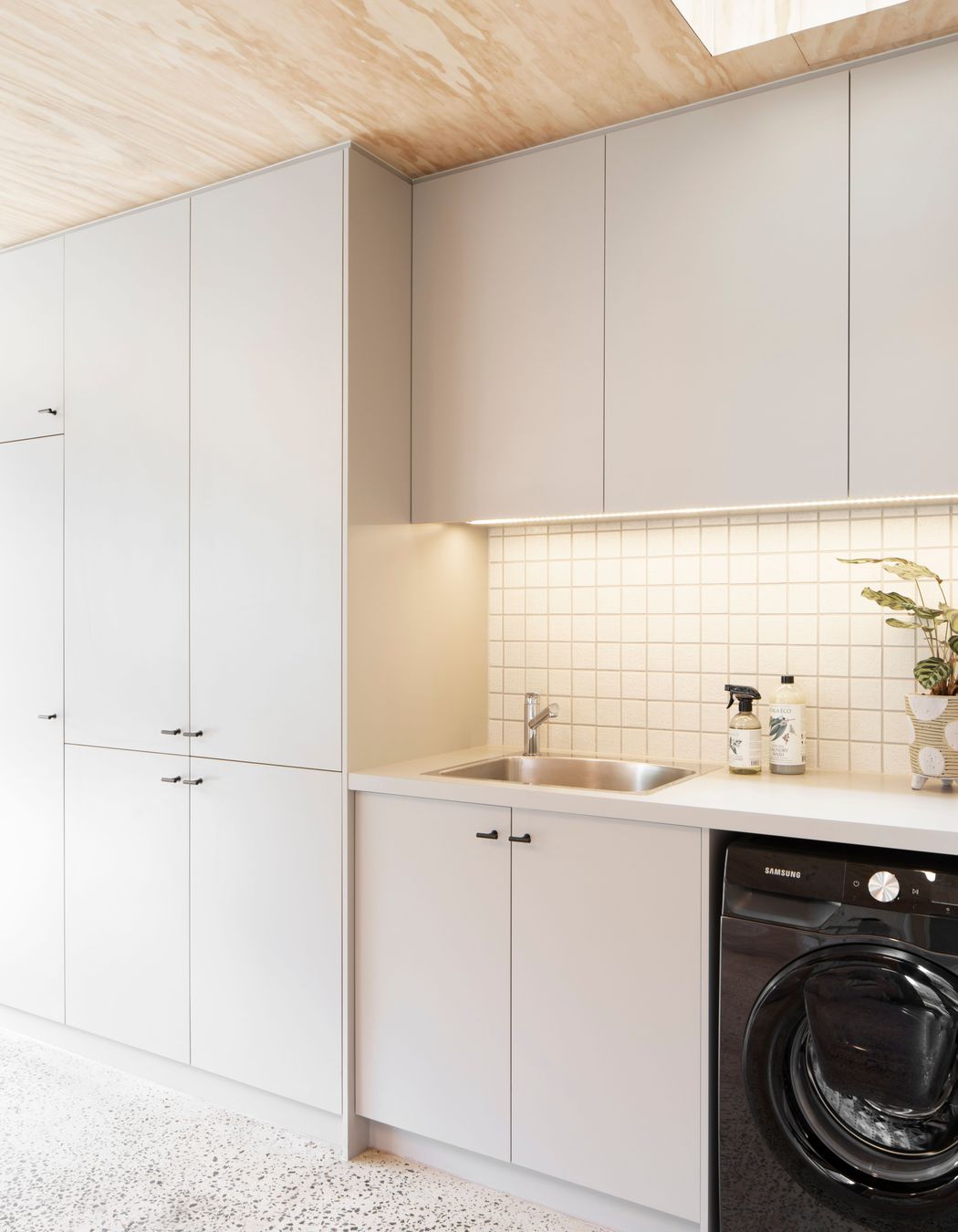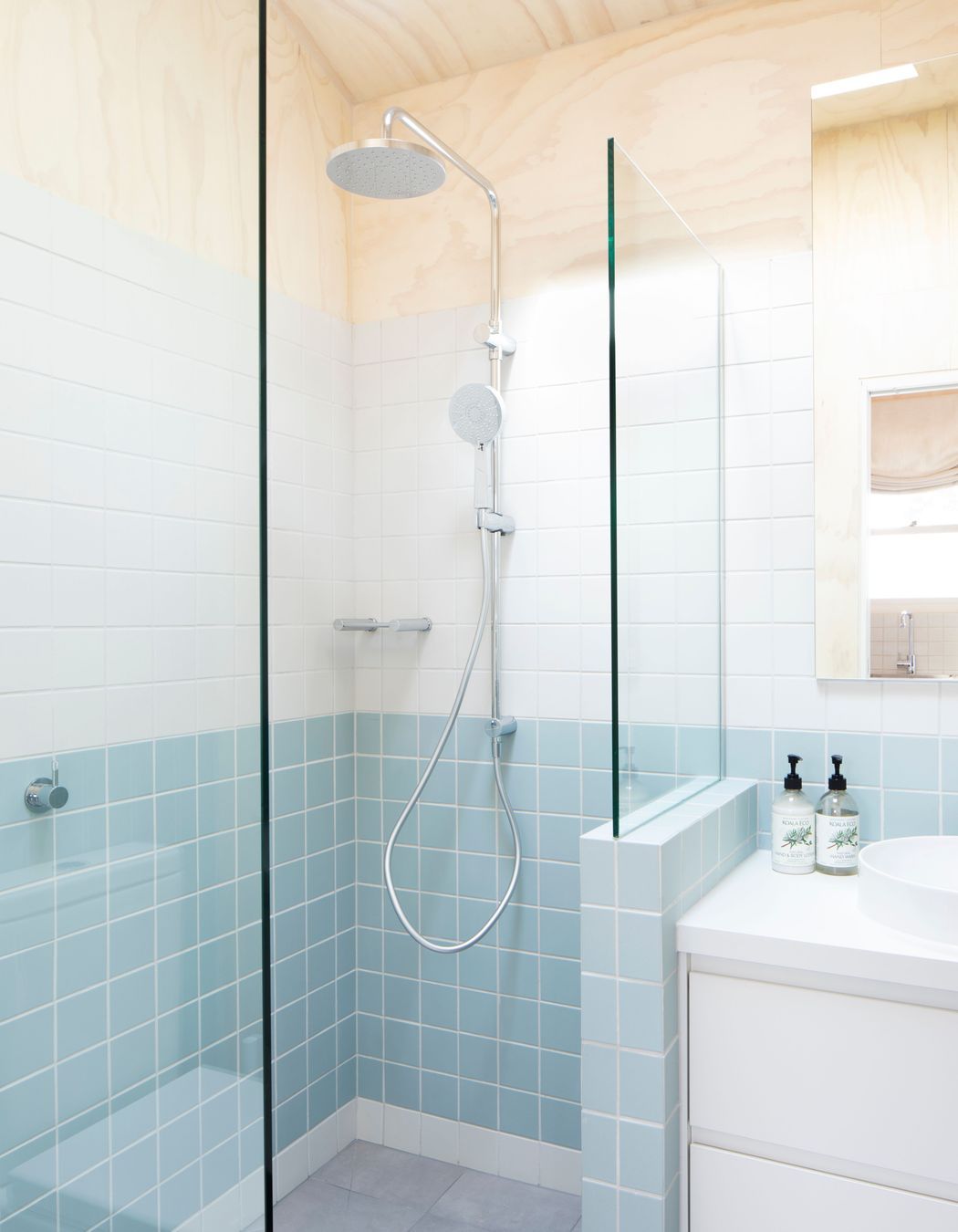About
Studio & Laundry Add.
ArchiPro Project Summary - A thoughtfully designed addition in Clifton Hill, featuring a self-contained studio and laundry that enhances functionality and style for a compact home.
- Title:
- Clifton Hill Studio & Laundry Addition
- Interior Designer:
- Meredith Lee Interior Designer
- Category:
- Residential/
- Renovations and Extensions
- Photographers:
- Elizabeth Schiavello
Project Gallery













Views and Engagement
Professionals used

Meredith Lee Interior Designer. Our Studio Team
With Meredith overseeing each project, we take our clients’ briefs and use our extensive design and management skills, suppliers and trades to deliver.
It brings us great joy to see how our clients’ lives are improved by the changes we make to their homes.
Our diverse living and family situations mean we can relate to our varied client briefs.
Founded
2014
Established presence in the industry.
Projects Listed
17
A portfolio of work to explore.

Meredith Lee Interior Designer.
Profile
Projects
Contact
Project Portfolio
Other People also viewed
Why ArchiPro?
No more endless searching -
Everything you need, all in one place.Real projects, real experts -
Work with vetted architects, designers, and suppliers.Designed for Australia -
Projects, products, and professionals that meet local standards.From inspiration to reality -
Find your style and connect with the experts behind it.Start your Project
Start you project with a free account to unlock features designed to help you simplify your building project.
Learn MoreBecome a Pro
Showcase your business on ArchiPro and join industry leading brands showcasing their products and expertise.
Learn More
















