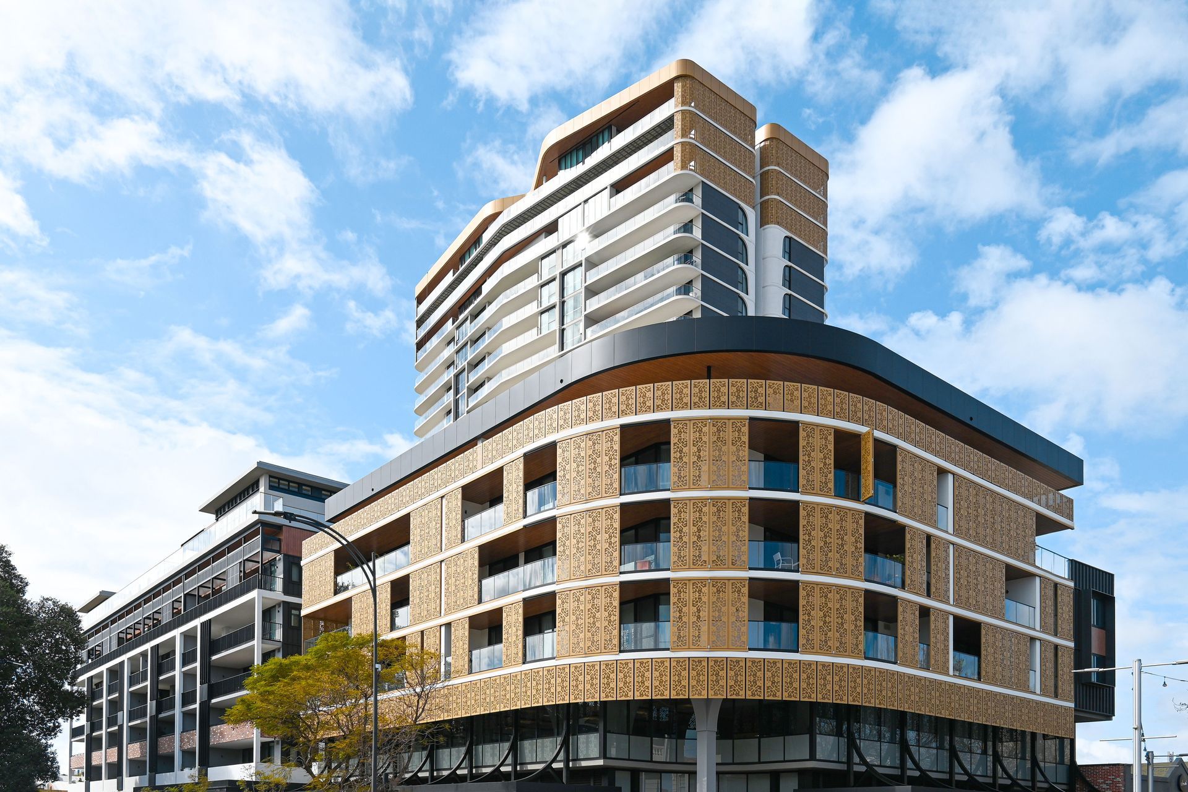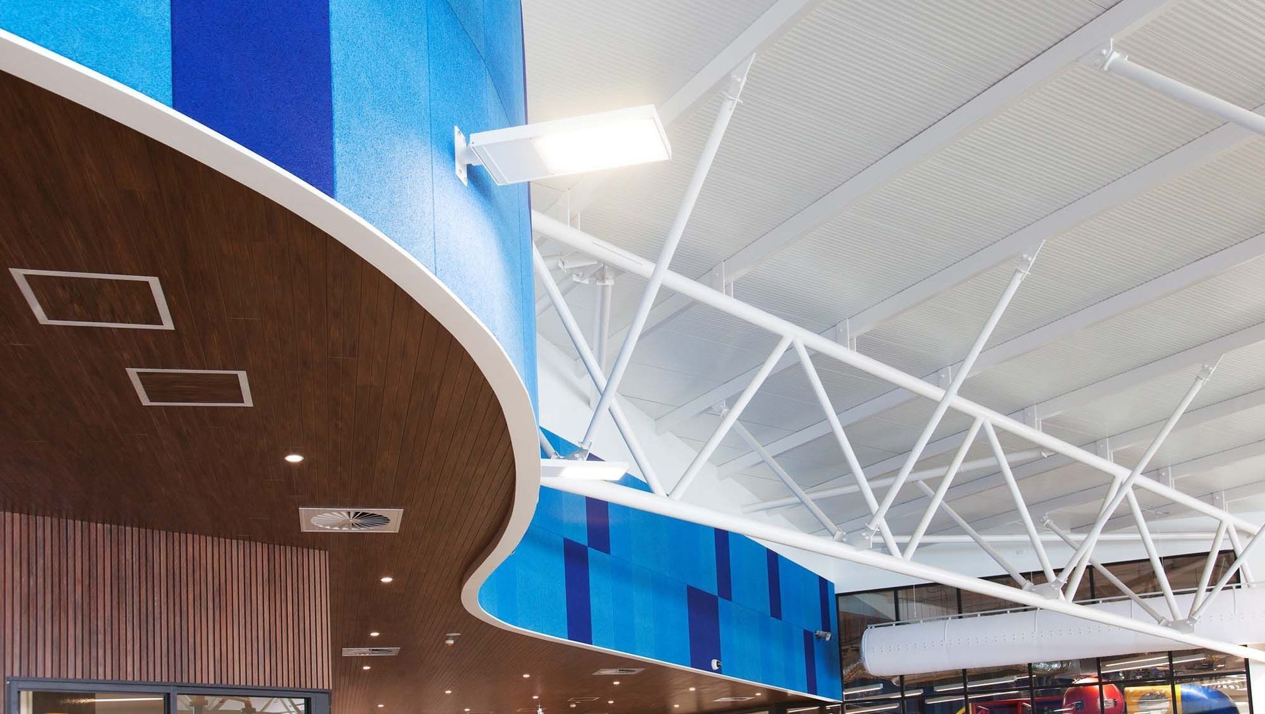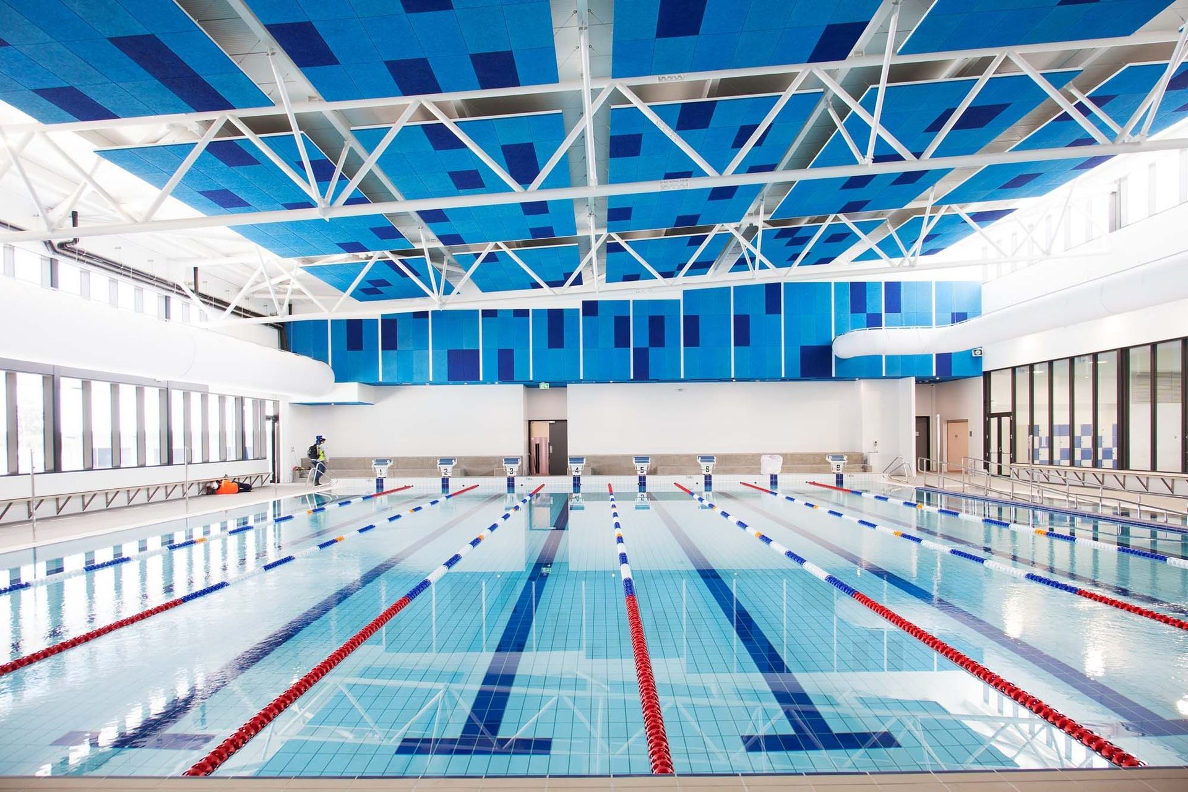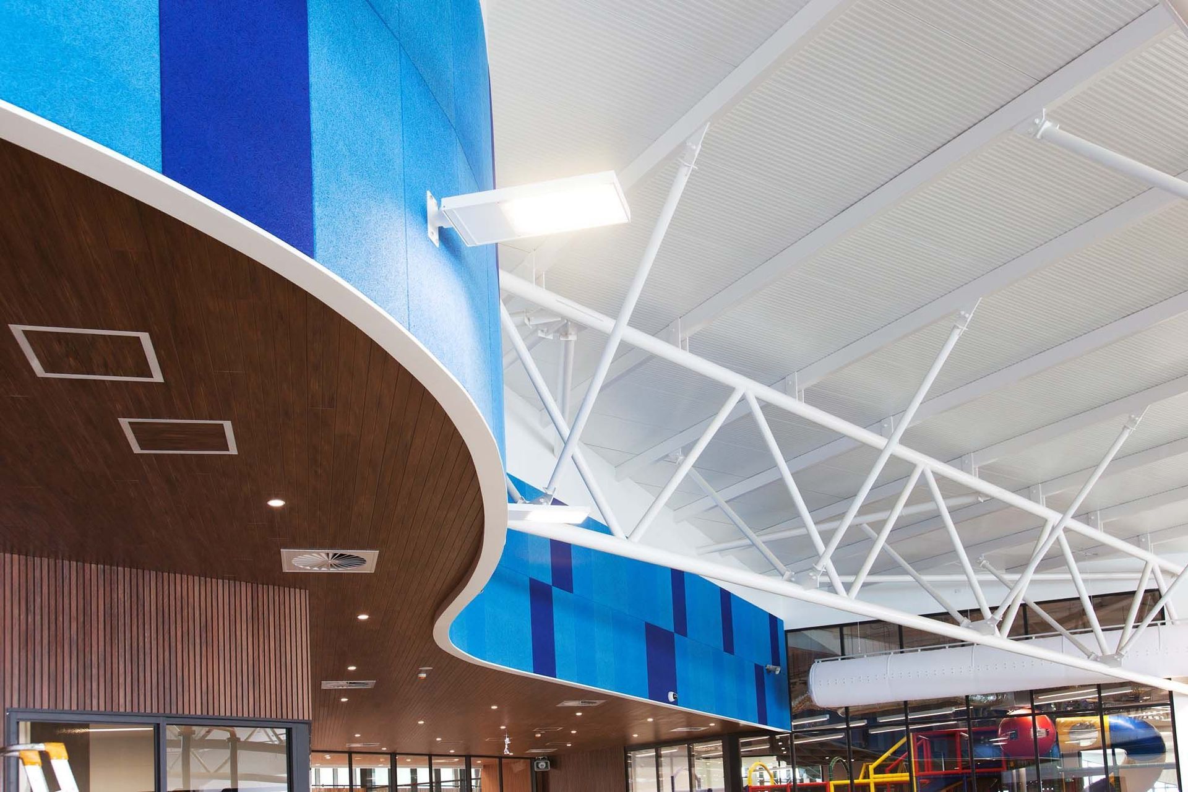Made to Last
Touted as a centre of the community and a keystone of the towns future development; the Cockburn Aquatic Recreation Centre (ARC) in Perth, Western Australia is opening to the public on May 21st 2017. The $109million multi-purpose centre will house a swimming pool, netball and basketball courts, cafes and the new training facilities for AFL team the Fremantle Dockers.
"One of the best aquatic and recreation centres in the whole of Australia…There will be world class facilities. We’re looking at over a million users to the centre itself."
Cockburn Mayor Logan Howlett said the ARC was set to be “one of the best aquatic and recreation centres in the whole of Australia…There will be world class facilities. We’re looking at over a million users to the centre itself.” International Architects Sandover Pinder were tasked to design this large-scale project where no design consideration was overlooked, including curved 2.4m deep sunlights, suspended acoustic panels above the indoor swimming pool, and the impressive entrance foyer which includes large suspended sweeping bulkheads.
Assigned to bringing this testing interior to life; contractors Exclusive Commercial Linings had their fair share of technical considerations. One of which was how to frame up the suspended Hera Design acoustic panelling from the ceiling of the 25m swimming pool. Due to the corrosive nature of swimming pool environments it was important that Exclusive Commercial Linings used a steel supplier that could back the longevity of the ceiling system. Exclusive Commercial Linings reached out to their dedicated plasterboard and steel framing supplier; Perth Plasterboard Centre for a steel solution that would not only last but provide the technical backing to ensure a precise and flawless installation.
Perth Plasterboard Centre approached multiple steel building system manufactures, and after ruling out their usual channels, were pleased to find that not only were Studco willing to warrant their system, they were able to supply product in a fast and efficient manner. Studco manufacture their steel building systems from Australian made BlueScope Steel and as a result will back their product in aquatic and challenging applications.
John Indrizzi General Manager at Exclusive Commercial Linings mentions that “Exclusive Commercial Linings pride themselves in being an innovative business which aligned well with the innovative proactive approach of Studco. More than just supply of product to a project, Studco worked collaboratively with Exclusive Commercial Linings as a partner on this project.” This was an important feature of deciding to use Studco for the project, not only was a warranty provided, but Studco visited the site continuously throughout construction to provide advice, quality assurance checks and to identify any alternative engineering options that would provide more value to Exclusive Commercial Linings.
Additional to the suspended acoustic feature above the Pool of the ARC an impressive foyer area with sweeping suspended bulkheads, and large curved sunlights that extend 2.4 metres from the ceiling to the roof were specified. These structural feats were no walk in the park and were made possible from the detailed and extensive guidance of the Studco Engineering team. Having been no stranger to these types of designs; Studco have worked on other notable projects like Anglican Church Grammar School in Brisbane where similar sky light designs have been implemented.
"Reviews of completed work and quality assurance checks on site assisted in identifying alternate products and processes available to improve build time and efficiencies."
To achieve these detailed curved features, Studco EZY Track was employed; a sliding strap the allows for complicated radiuses to be set out and locked in place. Fixed to the ceiling joists, the studs were then screwed into place and suspended down to the ceiling line. Using a PVC trim Exclusive Commercial Linings could square stop a sharp edge for a smooth transition into the ceiling. Due to the flexibility of using Steel Stud and a detailed engineering service, Architects, Contractors and Plasterers can achieve contemporary outcomes that aren’t as easily achieved using traditional timber framing.
Working together to develop solutions to this project; Studco’s “Proactive hands on approach” was greatly appreciated by the team at Exclusive Commercial Linings, “reviews of completed work and quality assurance checks on site assisted in identifying alternate products and processes available to improve build time and efficiencies”. Studco pride themselves on being not only a supplier of steel building systems, they aim to be a construction partner to their customers. Providing detailed solutions, on-site inspections and engineering services are only small part of the service they offer. Studco’s mission is to make sure their customers can be industry leaders that provide a competitive edge and quality finish.
Notice the difference Studco Engineering, Account Management and dedicated service can make to your project. Studco’s versatile team can work directly with Architects, Distributors and Contractors to achieve the most technical designs.
Architect:
Sandover Pinder
Distributer:
Perth Plasterboard Centre
Installer:
Exclusive Commercial Linings
























