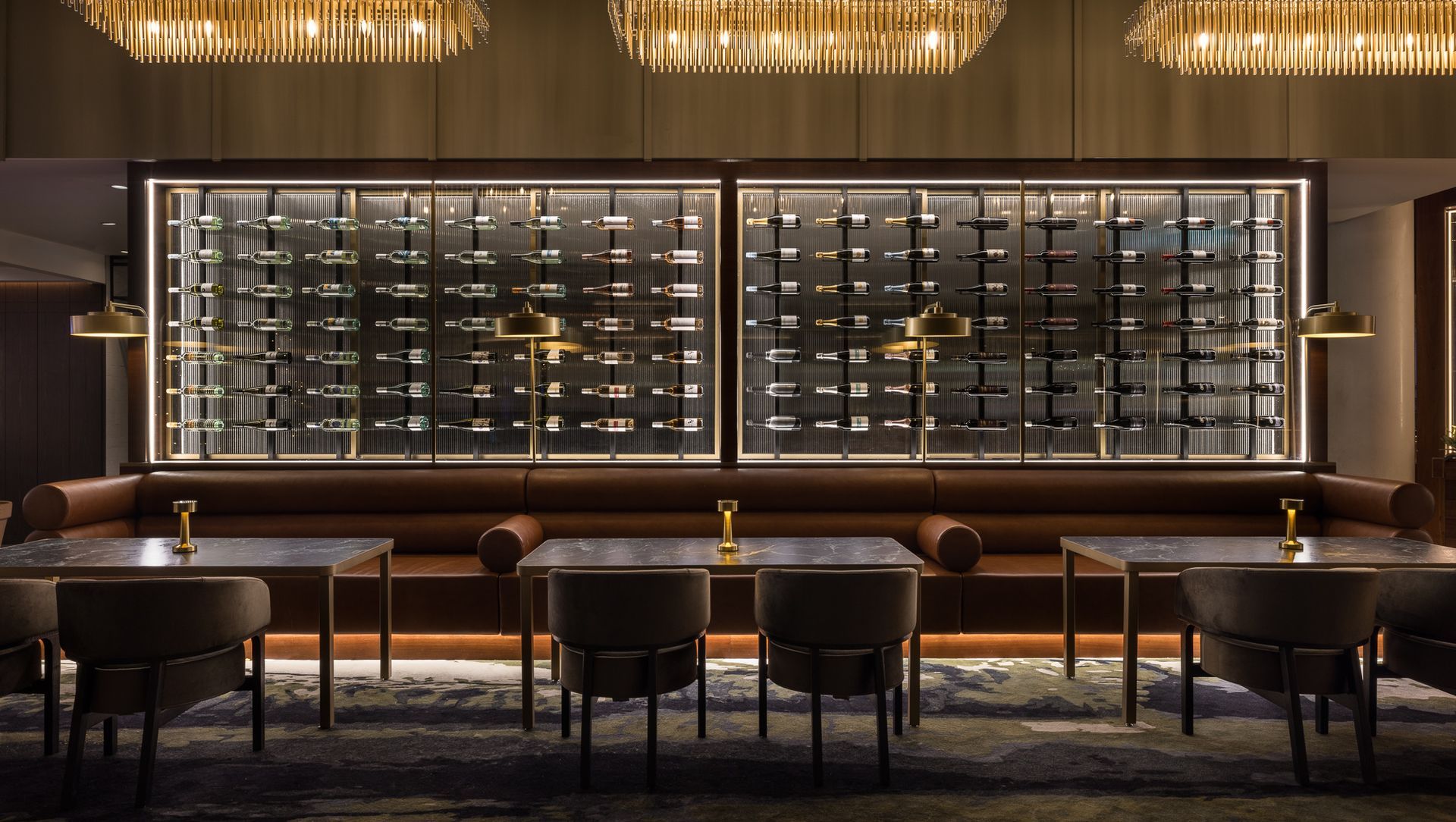Cocktail lounge
About
Cocktail Bar.
ArchiPro Project Summary - Contemporary cocktail bar designed for diverse clientele, featuring reconfigured seating and a luxurious atmosphere, completed in 2023 for Holman Barnes Group.
- Title:
- Cocktail Bar
- Interior Designer:
- X + O
- Category:
- Commercial/
- Hospitality
- Region:
- Ashfield, New South Wales, AU
- Completed:
- 2023
- Building style:
- Contemporary
- Client:
- Holman Barnes Group
- Photographers:
- Rohan Venn
Project Gallery
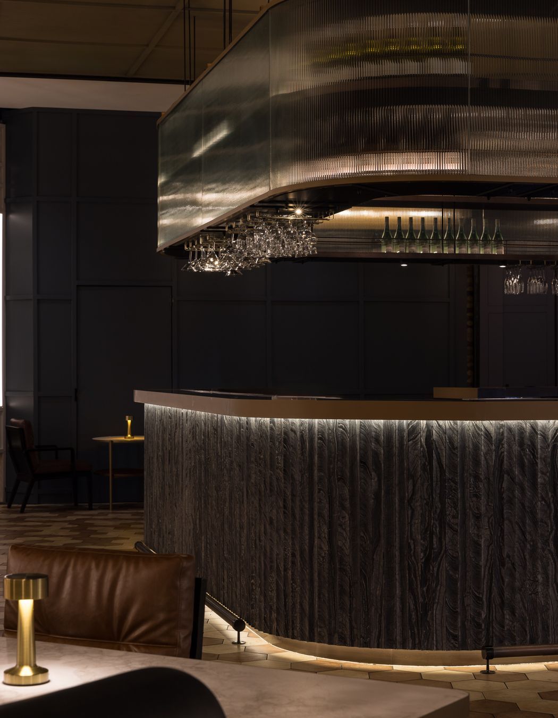
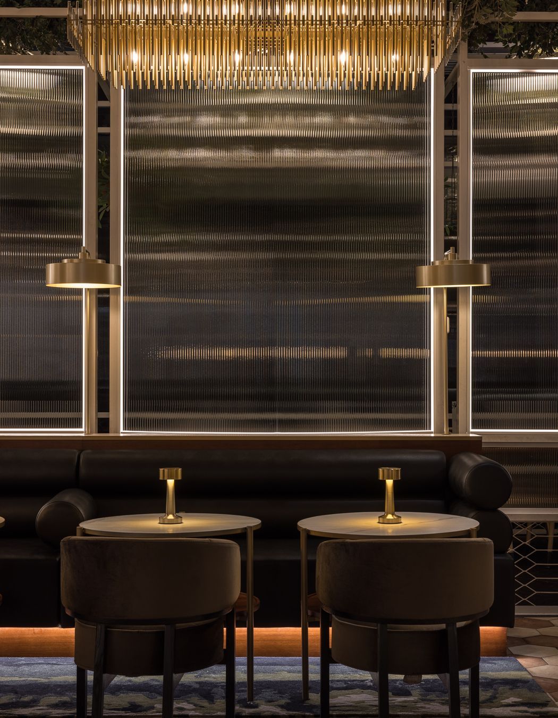
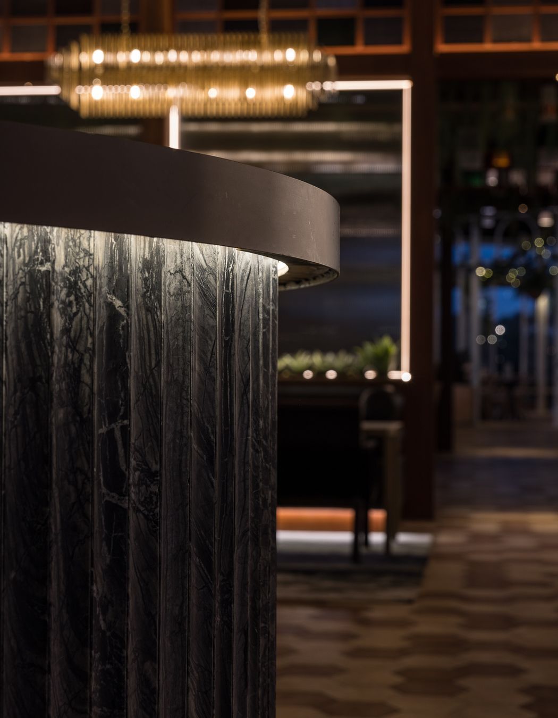
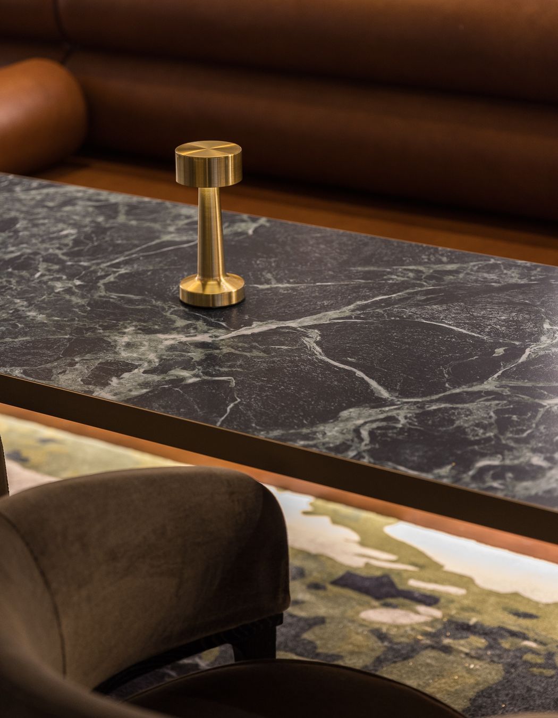
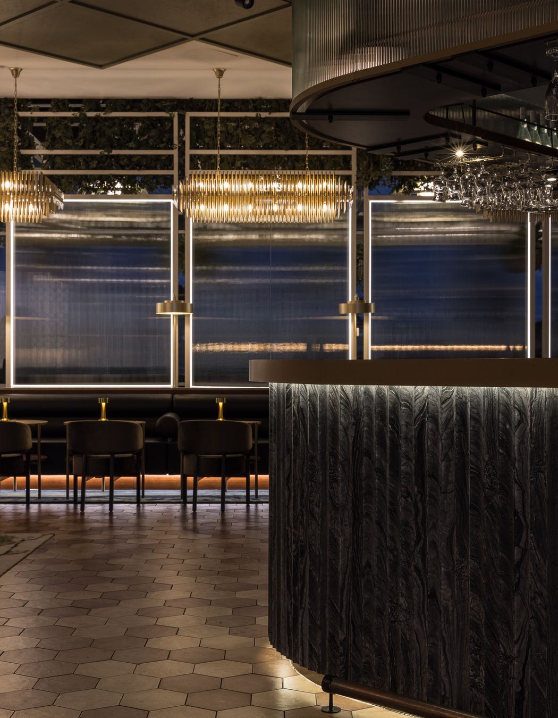
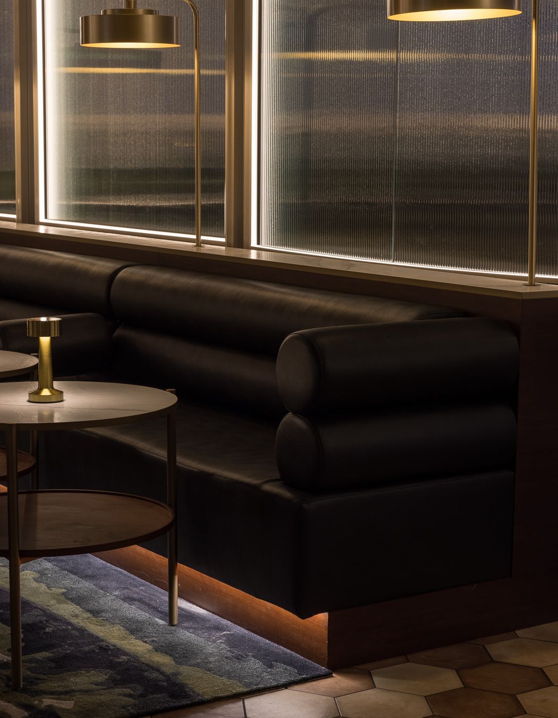
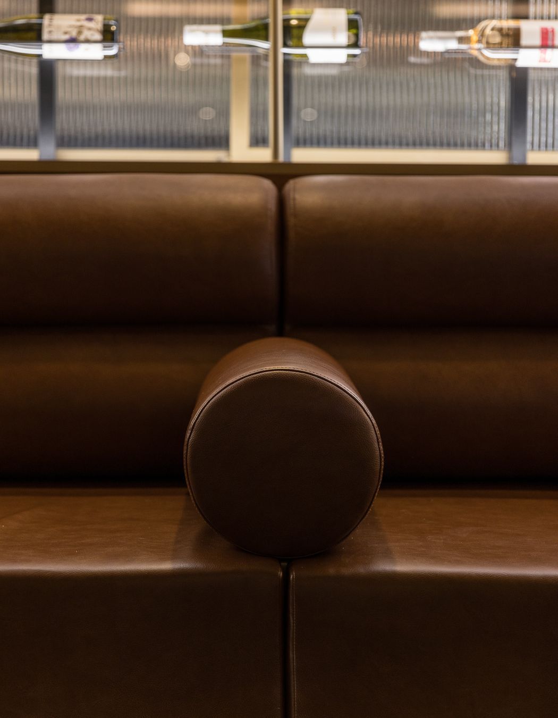
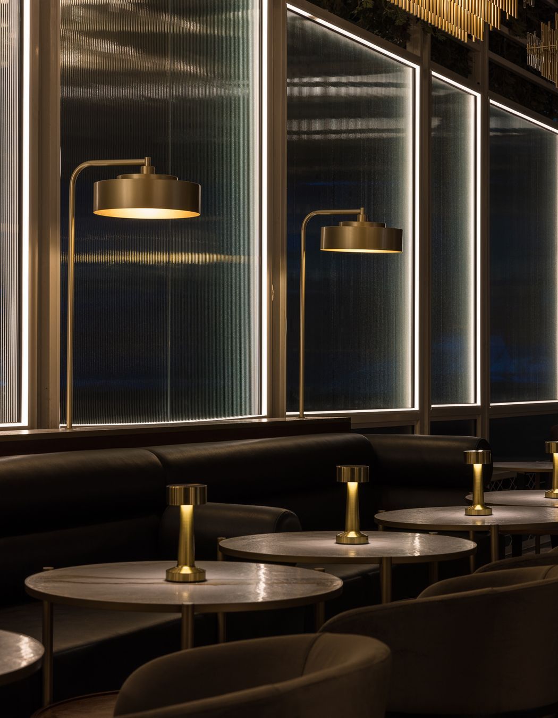
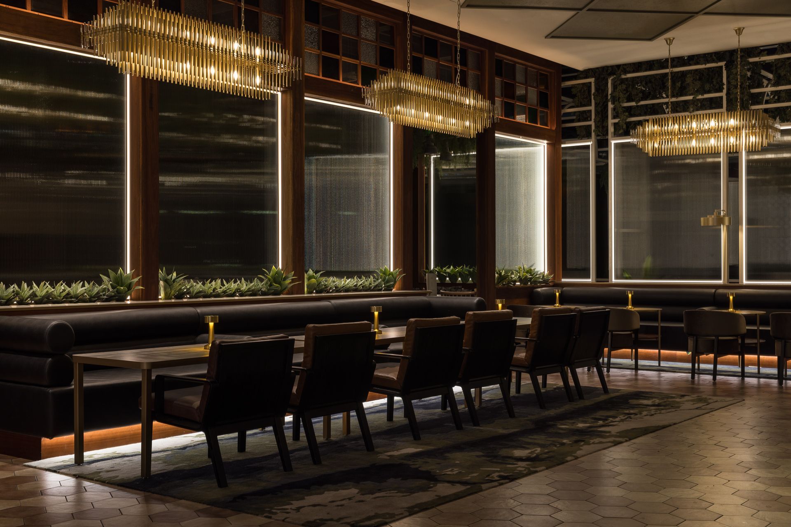
Views and Engagement
Professionals used

X + O. X+O are a creative studio that transform brands, putting customer experience + the holistic business vision at the centre of our approach. Specialising in commercial, hospitality, retail and wellness sectors, we partner with clients to understand how people use spaces, review business objectives and translate this into actionable results to maximise ROI.
By listening, observing, questioning and exploring, we are able to formulate integrated strategies that drive the spatial design and brand execution. This drives compelling customer experiences, and a return on investment. We investigate all aspects of businesses in order to obtain a holistic understanding.
From global brands to new and emerging, our studio have completed projects in cities including Auckland, Bangkok, Jakarta, Hamburg, Shanghai, Surabaya and in all Australian states
The studio has won national design awards in the retail and hospitality, being awarded Gold and Silver in the Australian Design Awards by Better Future. Nudie Jeans
Space by THYNK was awarded Gold in the interior design - flagships and showroom category 2023, THYNK Showroom and experience centre 2020. The Markets Club was awarded Silver in the interior design - eat and drink category, 2023. Both projects were elevated from Gold and Silver respectively from the 2022 Sydney Design Awards.
Founded
2016
Established presence in the industry.
Projects Listed
14
A portfolio of work to explore.
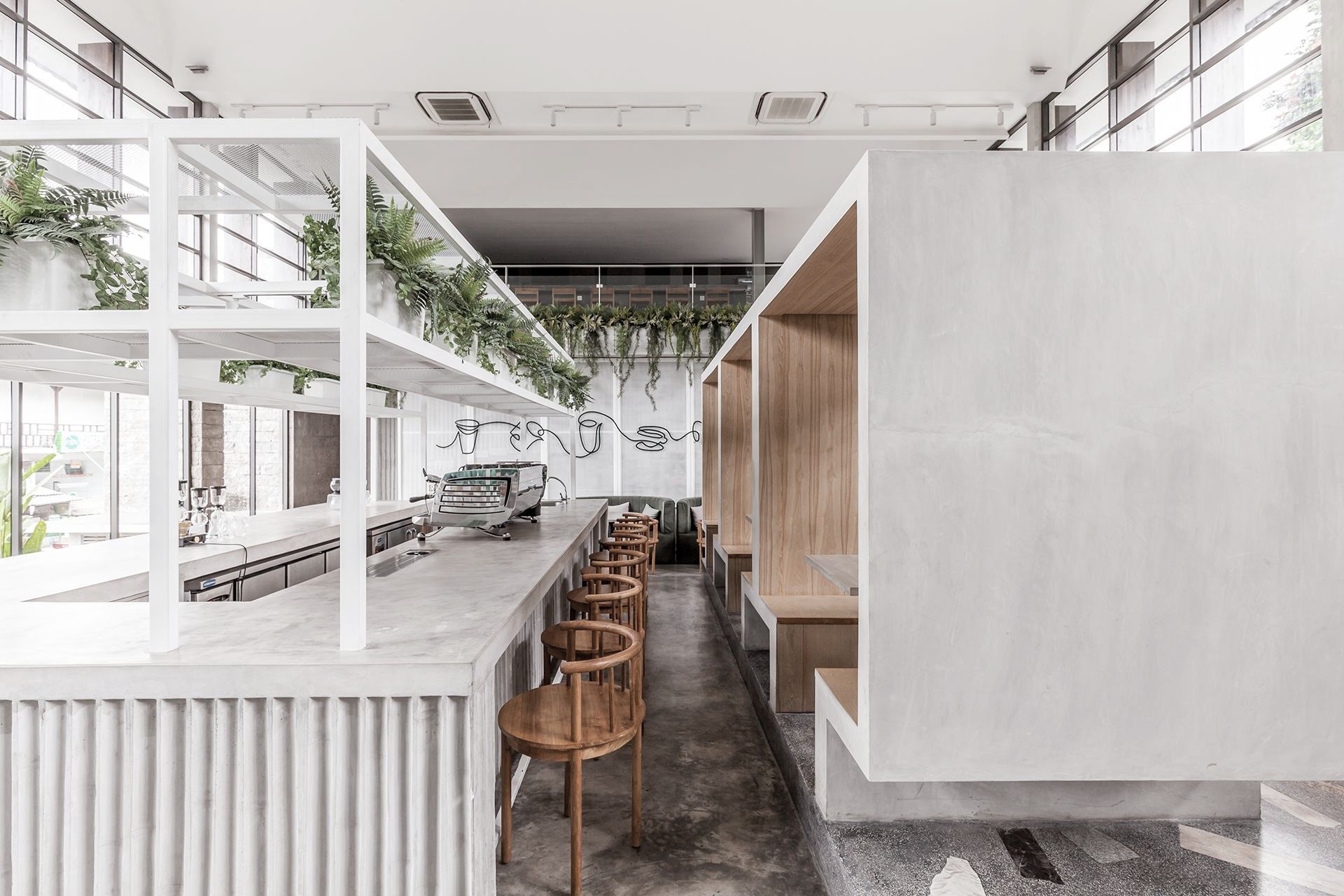
X + O.
Profile
Projects
Contact
Other People also viewed
Why ArchiPro?
No more endless searching -
Everything you need, all in one place.Real projects, real experts -
Work with vetted architects, designers, and suppliers.Designed for Australia -
Projects, products, and professionals that meet local standards.From inspiration to reality -
Find your style and connect with the experts behind it.Start your Project
Start you project with a free account to unlock features designed to help you simplify your building project.
Learn MoreBecome a Pro
Showcase your business on ArchiPro and join industry leading brands showcasing their products and expertise.
Learn More