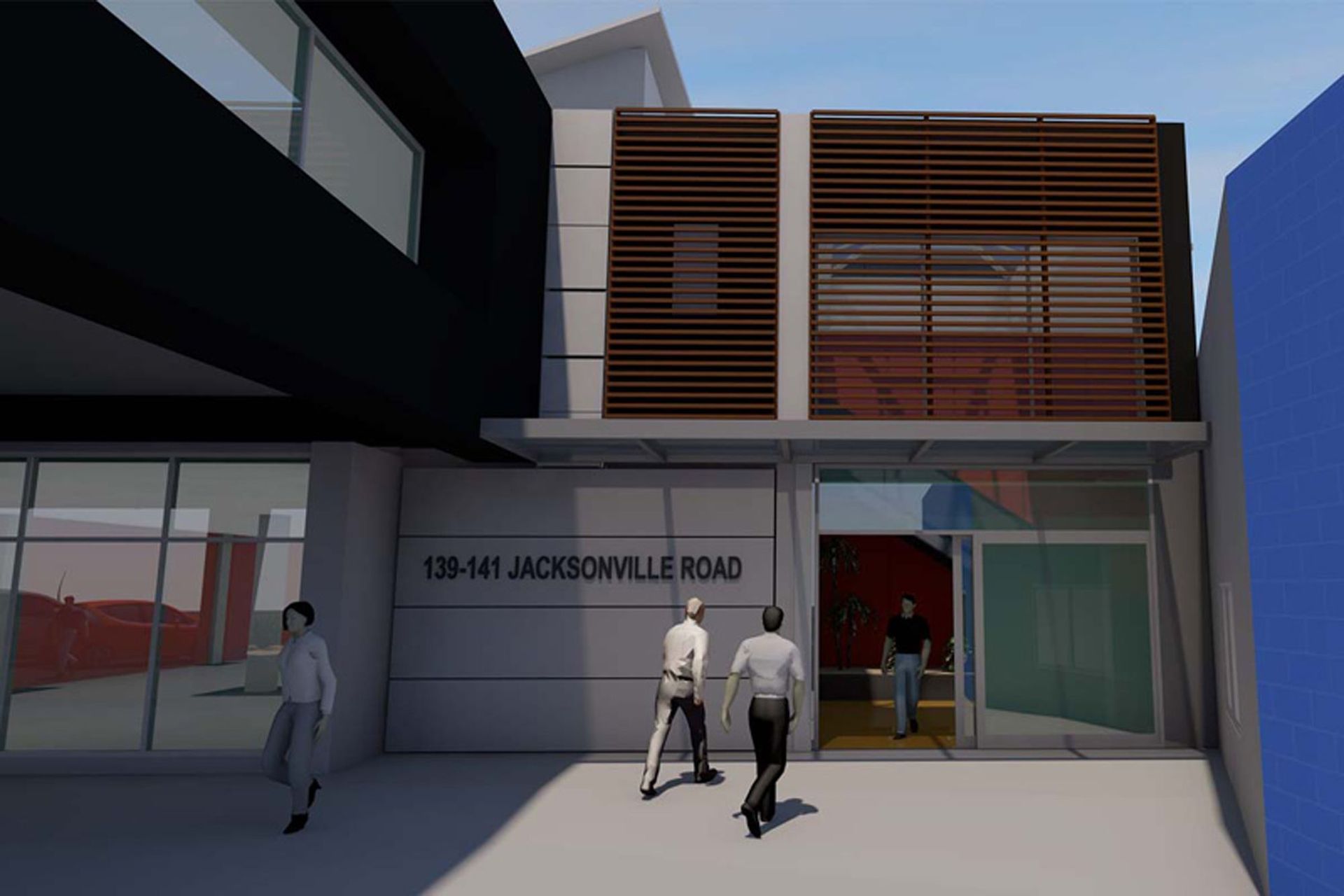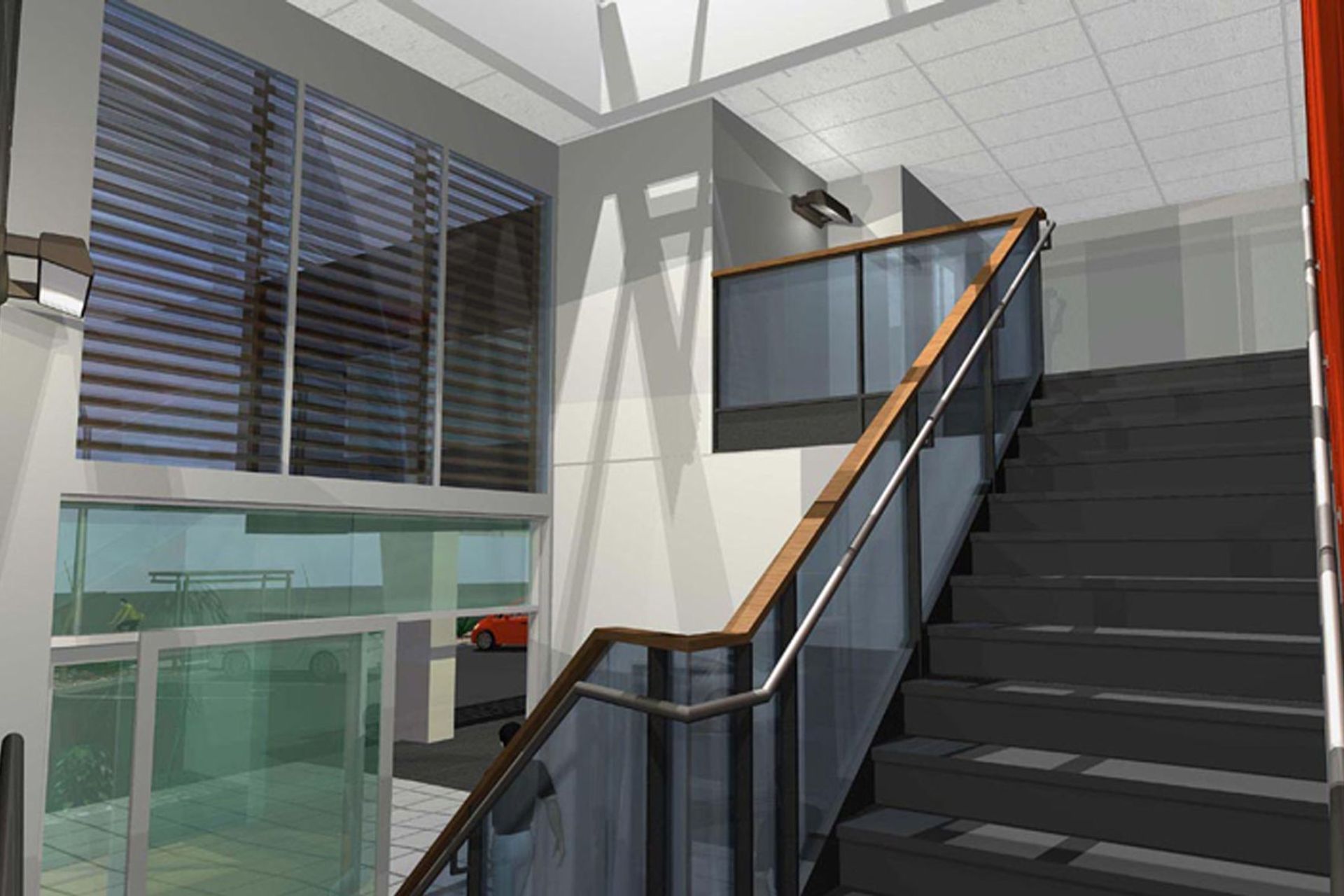About
Commercial Building Reno.
ArchiPro Project Summary - Comprehensive upgrade of a commercial building featuring contemporary exterior remodel, flexible lower floor space for diverse tenants, and a light well for enhanced natural lighting.
- Title:
- Commercial Building Upgrade
- Architect:
- Goodson Architects
Project Gallery




Views and Engagement
Professionals used

Goodson Architects. Established in Wellington in 1992, Goodson Architects has a reputation for creating attractive, functional and safe buildings and spaces, for people to work, live and enjoy. We are a team of experienced designers, architects and professionals with a broad range of skill and expertise.
We are passionate about fine architecture and are committed to maintaining quality throughout all aspects of our work. Our work is featured throughout the North Island.
We are committed to providing excellent service and a product which is client-focused. We are qualified professionals and are members of relevant professional associations. As such we are bound by codes of ethics and are committed to continual professional development.
We understand though that in addition to having confidence in the quality of our design, when you’re choosing an architect, you’d like to know more about how we will work together to deliver on your expectations.
First and foremost, we’ll listen carefully to what you want, ask questions, share ideas and will often propose things you might not have thought of.
Our expertise in the practical side of construction means we’re upfront and realistic when it comes to building costs. We’re also innovative in our use of materials and in providing you with cost-effective alternatives.
Once the design work has been done, we’ll look after your project until construction is completed or you can bring us in to advise, as and when you need us. It’s your choice.
And, we’ll keep you informed and involved in your project such that you’ll know exactly where things stand, but we won’t bother you with unnecessary detail.
We are happy to discuss your ideas anytime.
Contact Goodson Architects to discuss your design now.
Year Joined
2020
Established presence on ArchiPro.
Projects Listed
10
A portfolio of work to explore.

Goodson Architects.
Profile
Projects
Contact
Project Portfolio
Other People also viewed
Why ArchiPro?
No more endless searching -
Everything you need, all in one place.Real projects, real experts -
Work with vetted architects, designers, and suppliers.Designed for Australia -
Projects, products, and professionals that meet local standards.From inspiration to reality -
Find your style and connect with the experts behind it.Start your Project
Start you project with a free account to unlock features designed to help you simplify your building project.
Learn MoreBecome a Pro
Showcase your business on ArchiPro and join industry leading brands showcasing their products and expertise.
Learn More
















