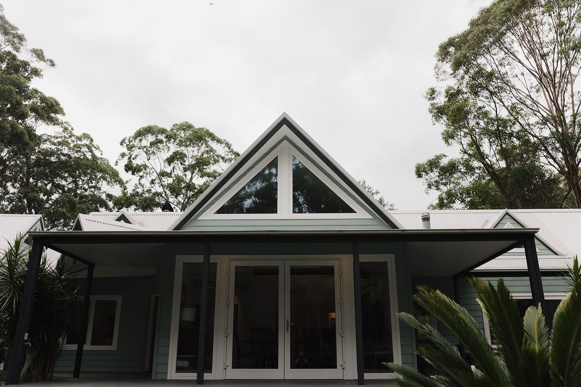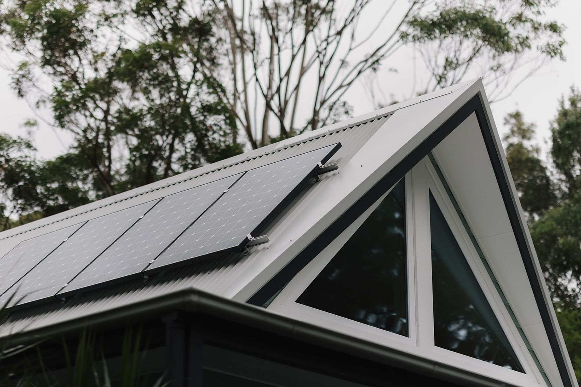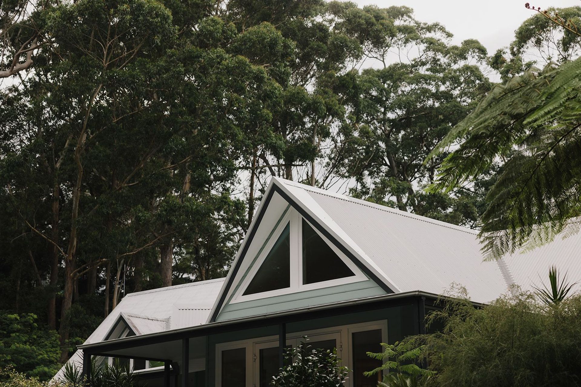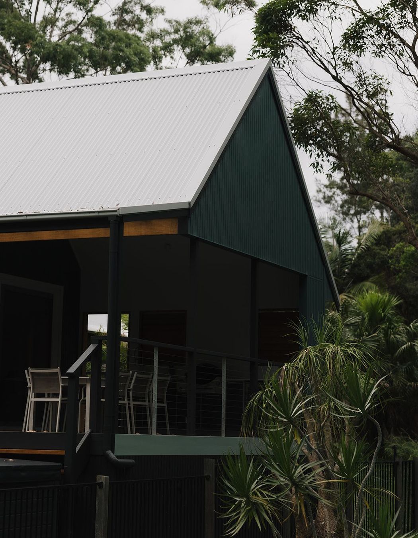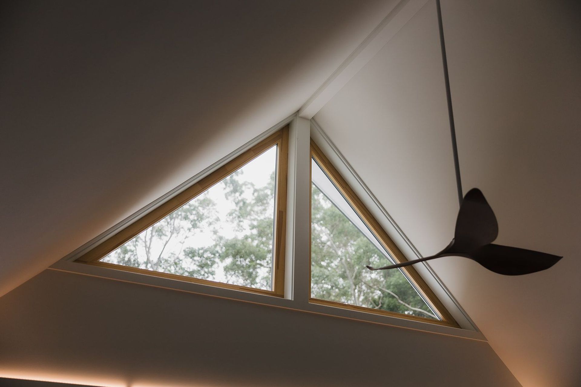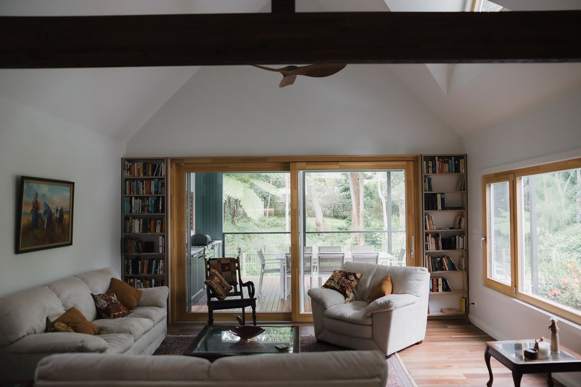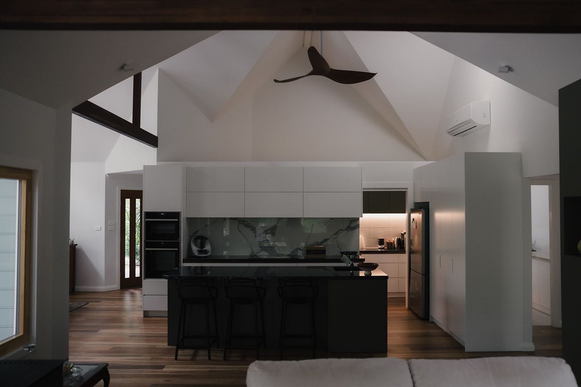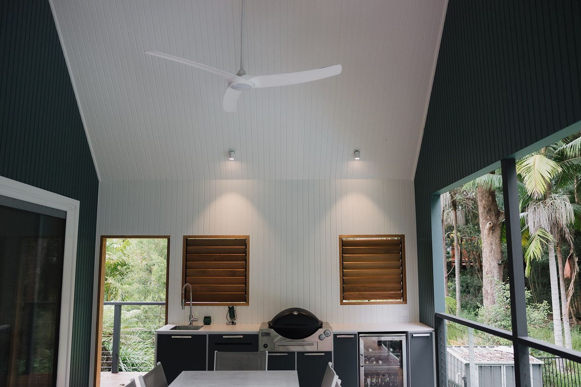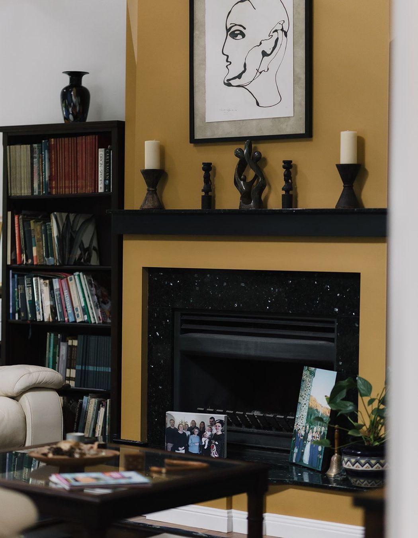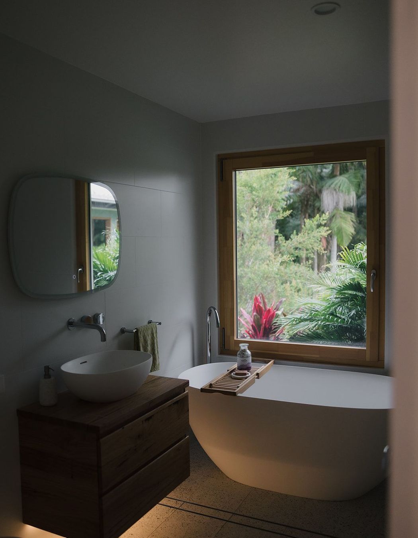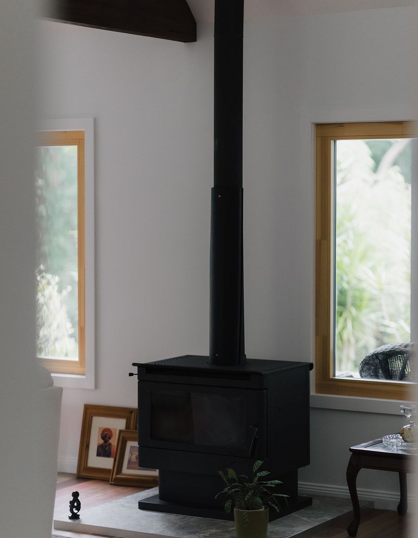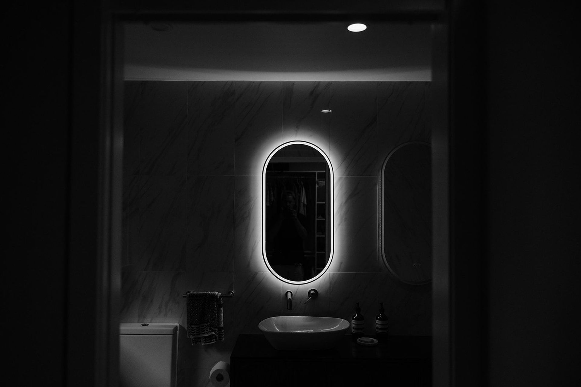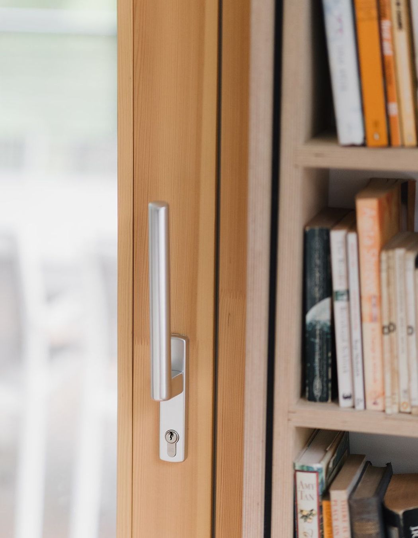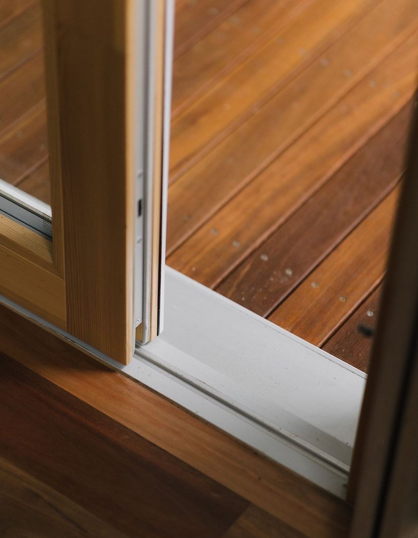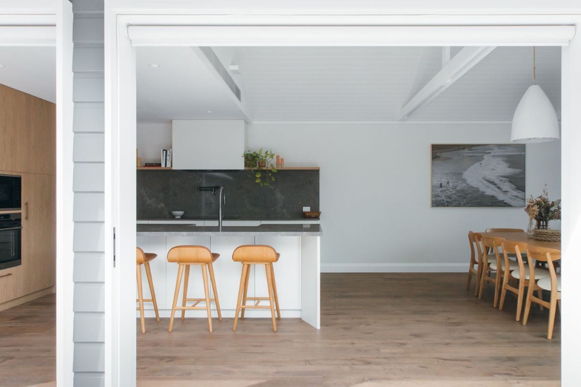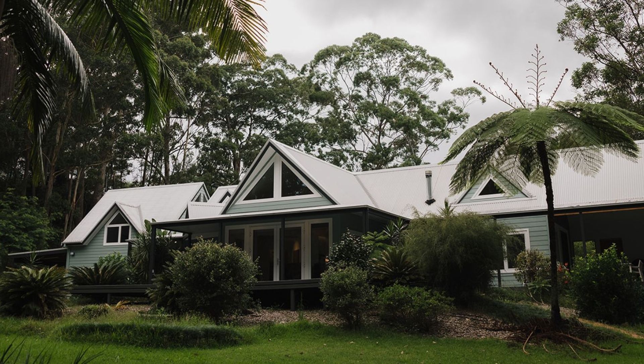WINNER: 2022 MASTER BUILDERS ASSOCIATION EXCELLENCE IN BUILDING AWARDS – ENERGY EFFICIENCY & ENVIRONMENTAL SUSTAINABILITY
The main intention of the renovation/extension for Branga House was to improve both functionality and performance of the home. Envirotecture were the architects engaged for the design, and we collaborated closely with them on this project.
Functionality was improved by replacing the existing master bedroom with an extension to the east wing of the house, and converting this to the new lounge/living area. This also included building a deck and roof with an outdoor BBQ area to provide a seamless indoor/outdoor space that overlooks the pool and the beautiful trees surrounding the property.
The existing home had some very dark corners and hallways. To brighten up these spaces, redi lights were installed to mimic the look of skylights without extending the budget. A new kitchen was also installed, where a wall was built to create a butlers pantry behind the kitchen. New engineered spotted gum flooring by Hurfords was installed throughout the home, with some beautiful carpet in the bedrooms to soften these areas.
To improve the performance of the home we addressed three main areas: insulation, the building envelope, and ventilation. The new master bedroom included a vaulted ceiling. The ceiling was lined with a PIR board rated R2.5 along with R4.0 polyester batts, providing an R6.5 in the ceiling, which ensures a very well insulated and cosy bedroom no matter what season. The bedroom also had a bulkhead air conditioning unit installed, paired with an air transfer system to help move some of the cooler or warmer air into the three other bedrooms when required.
For all external walls and ceilings where plasterboard was not removed, SUPAfil blow in insulation was installed, providing an R2.5 in the walls and R5.0 in the vaulted ceilings. To do this, holes were cut into plasterboard, which meant all of the holes had to be patched and painted to perfection once completed. Flat ceiling areas had 2 layers of R2.5 polyester batts, the layers were installed 90 degrees from each other to ensure a consistent layer of insulation.
All external windows and doors were replaced with brand new windows and doors that are made in Poland by Logikhaus. These windows and doors are made from timber but have an external aluminium cladding for durability and aesthetics. They are double glazed and are made at the highest quality. The major challenge with these was getting the dimensions correct as the lead time was 6 months. So the windows and doors had to be ordered even before commencing the project, and not making mistakes was critical.
Waterproofing the windows was also a challenge as all of them needed to be cut into existing cladding and we had a limited supply of this due to the cladding no longer being in production. We went over and beyond with taping to the existing weather barrier and flashing the whole perimeter to ensure no water leaks.
A heat recovery ventilation system was also installed to bring fresh air into the house when all windows and doors are closed. As most air leaks were addressed during the renovation, it was important to now include constant mechanical ventilation to bring in fresh air from outside at the same temperature as inside so the temperature of the home remains comfortable and consistent.
Overall, the clients are beyond happy with the result as their newly renovated home is cosy, functional and energy efficient.
Photography: Ben Sutton
