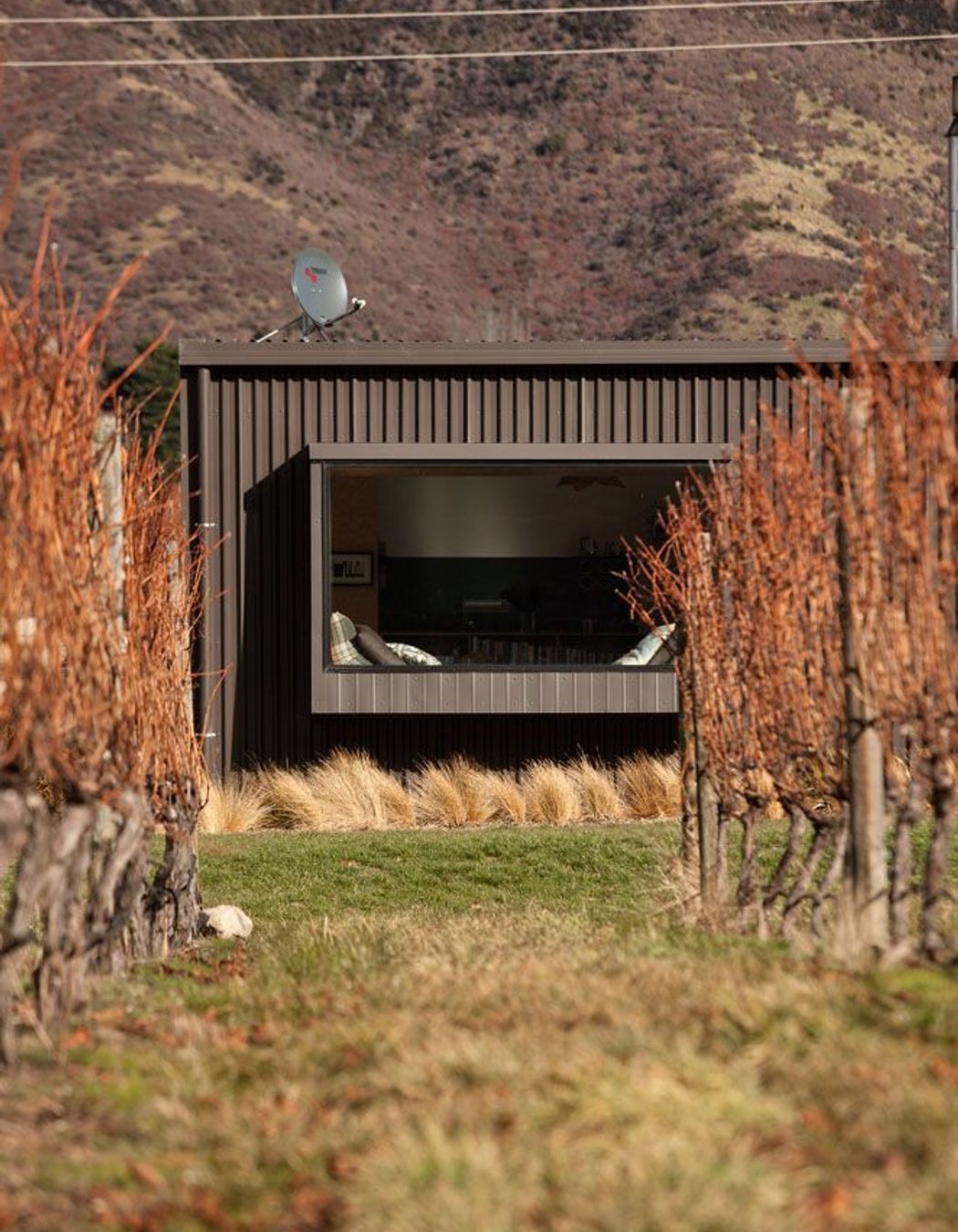About
Cox Estate House.
ArchiPro Project Summary - Collaborative design of a light timber-framed house on Cox Estate vineyard, featuring stepped rooms, a mono-pitched roof, and a minimalist interior inspired by Japanese architecture, all while adhering to strict subdivision criteria.
- Title:
- Cox Estate House
- Architect:
- Assembly Architects
- Category:
- Residential/
- New Builds
Project Gallery







Views and Engagement
Professionals used

Assembly Architects. Assembly is an Arrowtown based architecture practice delivering exceptional architecture with personality, connection to landscape and considered construction.
We design homes and special projects in the Queenstown Lakes district, Wanaka and Central Otago. Current projects include heritage sensitive homes in Arrowtown, a rammed earth home in Wanaka, and distinctive new homes at Mount Cardrona Station, the Crown Terrace, Ben Lomond and Lowburn Mt Pisa.
Our homes are decidedly personal and individual, strongly connected to landscape, and expressed with detailed materiality. Design communication is huge to us. We utilise design tools that visually communicate the design in an engaging, interactive and visually realistic method.
Registered Architects Louise Wright and Justin Wright established Assembly in Wellington in 2005, and moved to Arrowtown in 2012. Our Arrowtown studio is situated on Arrow Lane in the heart of Arrowtown’s historic town centre.
The studio comprises a tight knit and talented team – Emma Schmitz, Marcus Kirk, Simon Khouri, Catarina Peeters and Matt Connolly, who together with Justin and Louise work in small teams to bring your design to life
In 2019 Assembly was a founding signatory to the NZ Architect’s Declare Climate & Biodiversity Emergency.
Assembly is a New Zealand Institute of Architects practice.
Year Joined
2016
Established presence on ArchiPro.
Projects Listed
21
A portfolio of work to explore.

Assembly Architects.
Profile
Projects
Contact
Project Portfolio
Other People also viewed
Why ArchiPro?
No more endless searching -
Everything you need, all in one place.Real projects, real experts -
Work with vetted architects, designers, and suppliers.Designed for Australia -
Projects, products, and professionals that meet local standards.From inspiration to reality -
Find your style and connect with the experts behind it.Start your Project
Start you project with a free account to unlock features designed to help you simplify your building project.
Learn MoreBecome a Pro
Showcase your business on ArchiPro and join industry leading brands showcasing their products and expertise.
Learn More
















