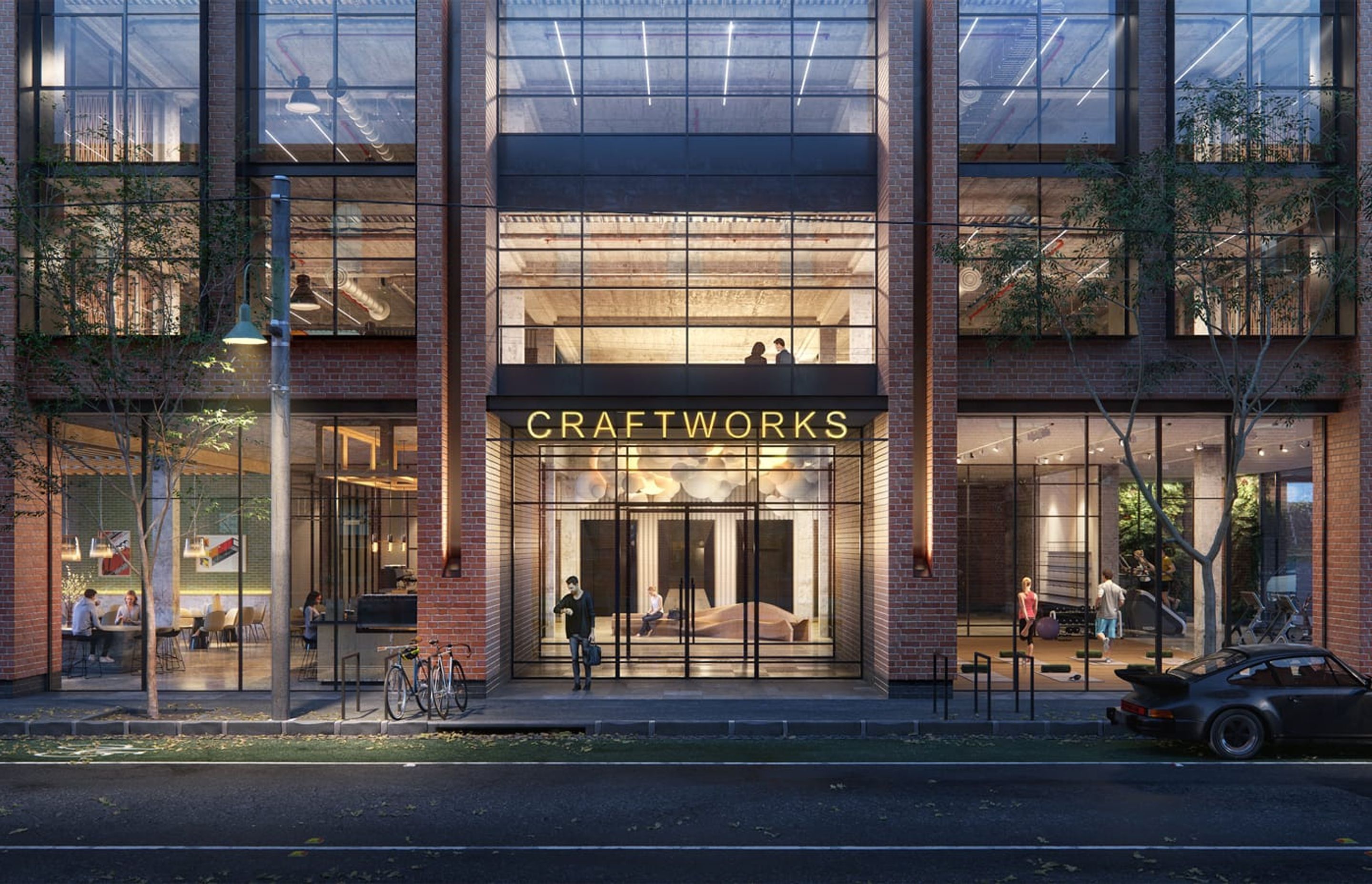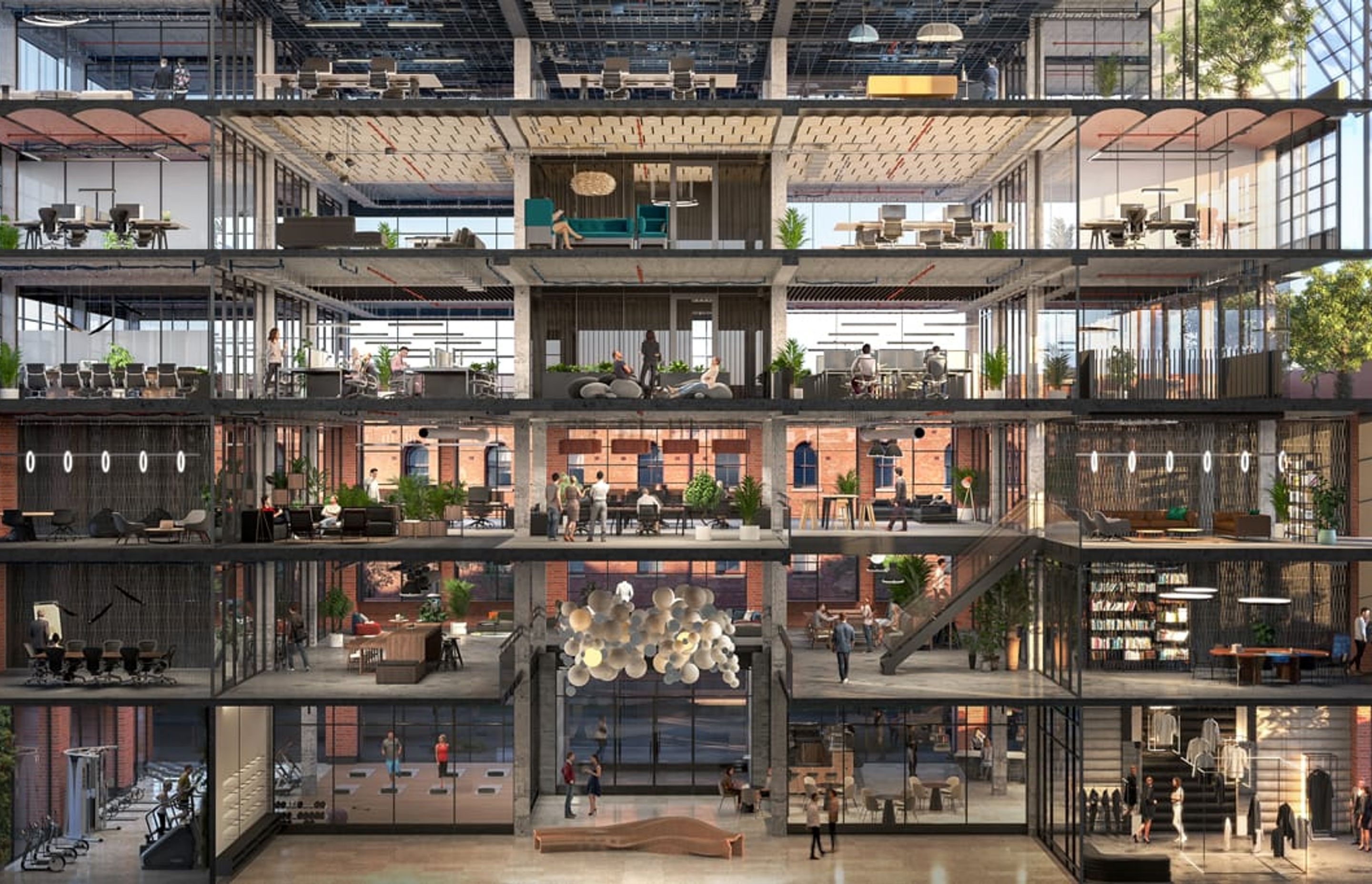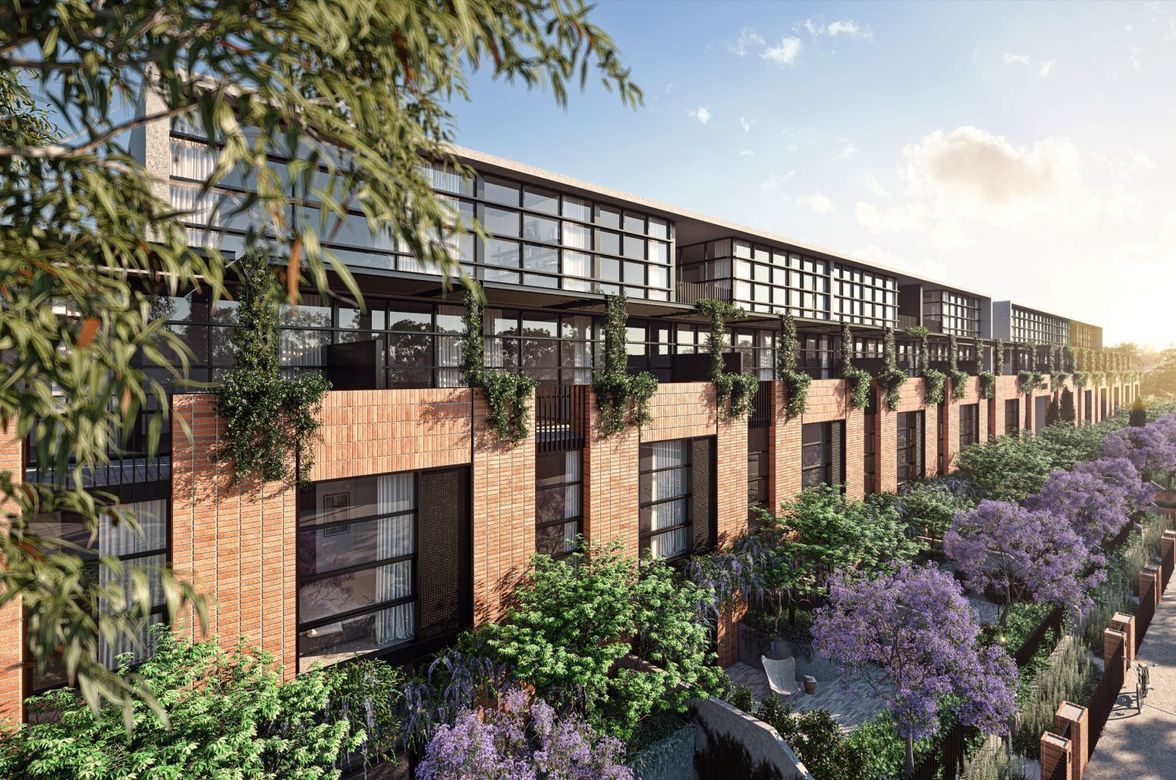Craftworks
By CHT Architects

Inspired by the Bauhaus movement, Craftworks has been designed to support and encourage collaborative thinking. It is a collective, with opportunities to interconnect and network on every level via a thoughtfully arranged internal program. Voids throughout the building allow for the penetration of natural light and further visual connectivity.
Craftworks will become an ecosystem of its own in which tenants share ideas, inspiration and momentum. Containing a gallery, theatre, creative hub, café, wellness centre and rooftop gardens, Craftworks is a lifestyle for businesses who are passionate about their craft.
The holistic nature and “community connectedness” of Craftworks continues with a “closed-loop” approach to sustainability, inspired by permaculture farming.
This includes the use of sustainable materials and energy attributes such as solar panelling and biophilic elements, as well as a genuine “farm-style ecosystem” that includes a rooftop orchard and veggie garden, chickens, café-food-scrap recycling/composting and even beehives!
LOCATION: Doncaster
COMPLETION: 2018
DESCRIPTION: Commercial Workspace
STOREYS: 2






Professionals used in
Craftworks
More projects from
CHT Architects
About the
Professional
We believe that passion and innovation are the essences of architecture. Over the past 22 years, we’ve grown to become one of the largest architectural firms in Melbourne by consistently delivering socially, environmentally and financially successful spaces that enrich people’s lives.
- ArchiPro Member since2022
- Follow
- More information





