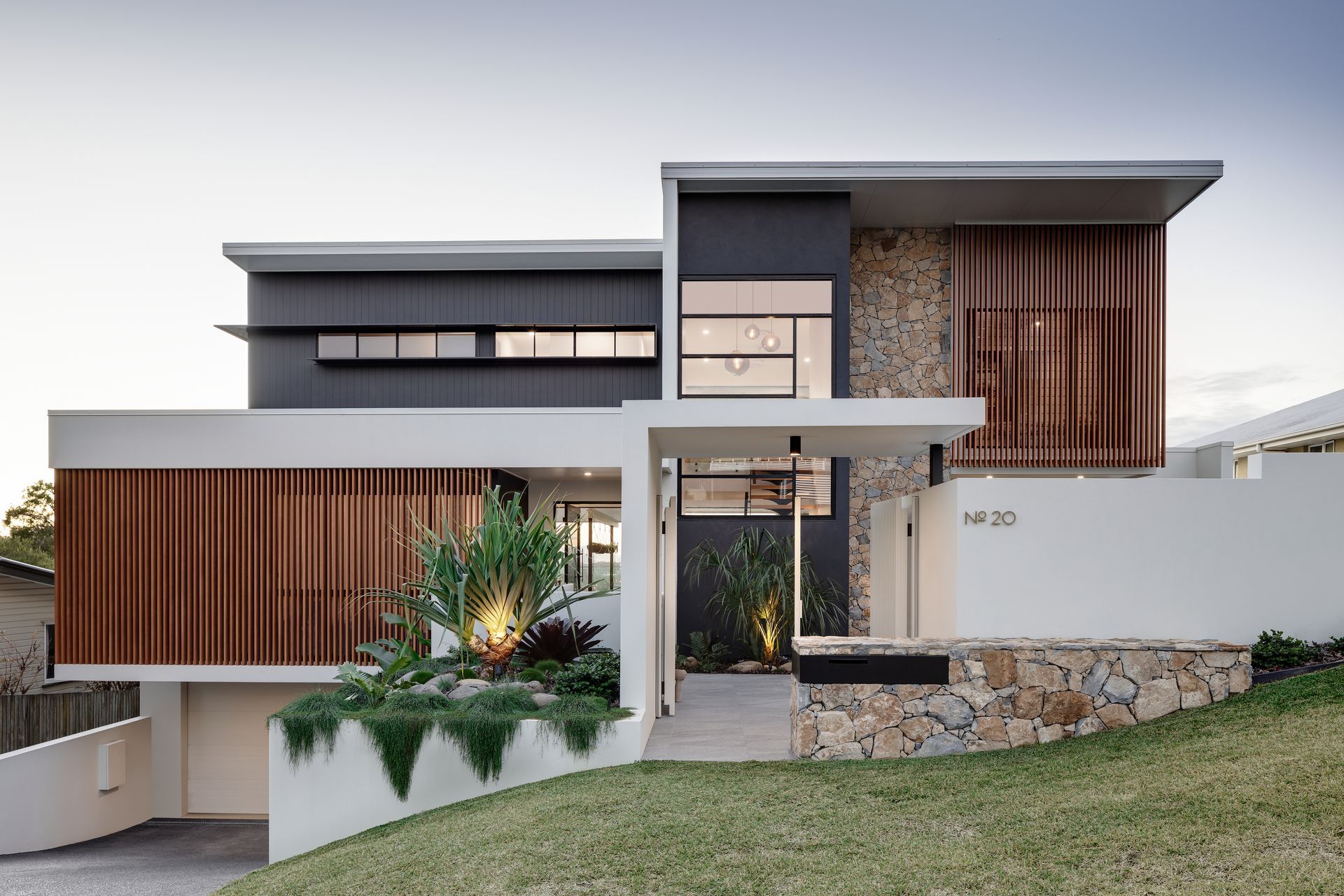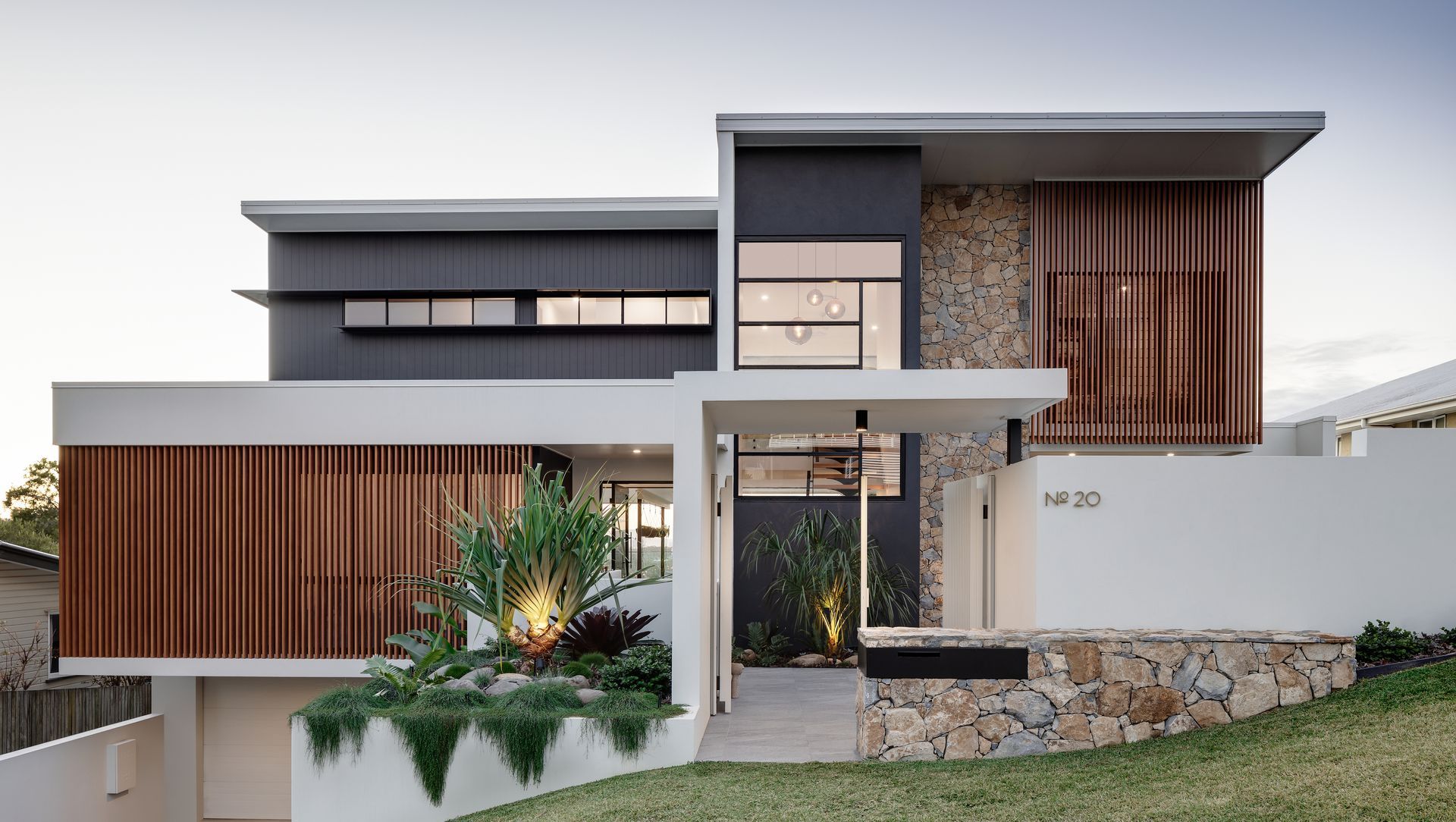About
Dagmar Residence.
ArchiPro Project Summary - Dagmar Residence: A stunning architectural achievement on a prominent ridge south of Brisbane, featuring breathtaking city views, a thoughtfully designed layout that harmonizes with the natural topography, and a captivating facade of timber and stone.
- Title:
- Dagmar Residence
- Building Designer:
- KODA Design
- Category:
- Residential/
- New Builds
- Photographers:
- Brock Beazley
Project Gallery






Views and Engagement
Products used
Professionals used

KODA Design. We are a Building Design and Interior Design studio based in Brisbane, Queensland.
Our primary focus is Residential and Commercial design.
At Koda Design, we approach each project on its merit. Considering the context, environment, and brief we always strive to deliver a unique and tailored solution.
Formed in 2009, by director Dane Power, Koda Design has focused on building a team in-house with a wide range and varying array of talents utilising the latest in technology and visualisation to deliver our clients outstanding results via a unique and enjoyable design process.
Year Joined
2022
Established presence on ArchiPro.
Projects Listed
13
A portfolio of work to explore.
KODA Design.
Profile
Projects
Contact
Project Portfolio
Other People also viewed
Why ArchiPro?
No more endless searching -
Everything you need, all in one place.Real projects, real experts -
Work with vetted architects, designers, and suppliers.Designed for Australia -
Projects, products, and professionals that meet local standards.From inspiration to reality -
Find your style and connect with the experts behind it.Start your Project
Start you project with a free account to unlock features designed to help you simplify your building project.
Learn MoreBecome a Pro
Showcase your business on ArchiPro and join industry leading brands showcasing their products and expertise.
Learn More


















