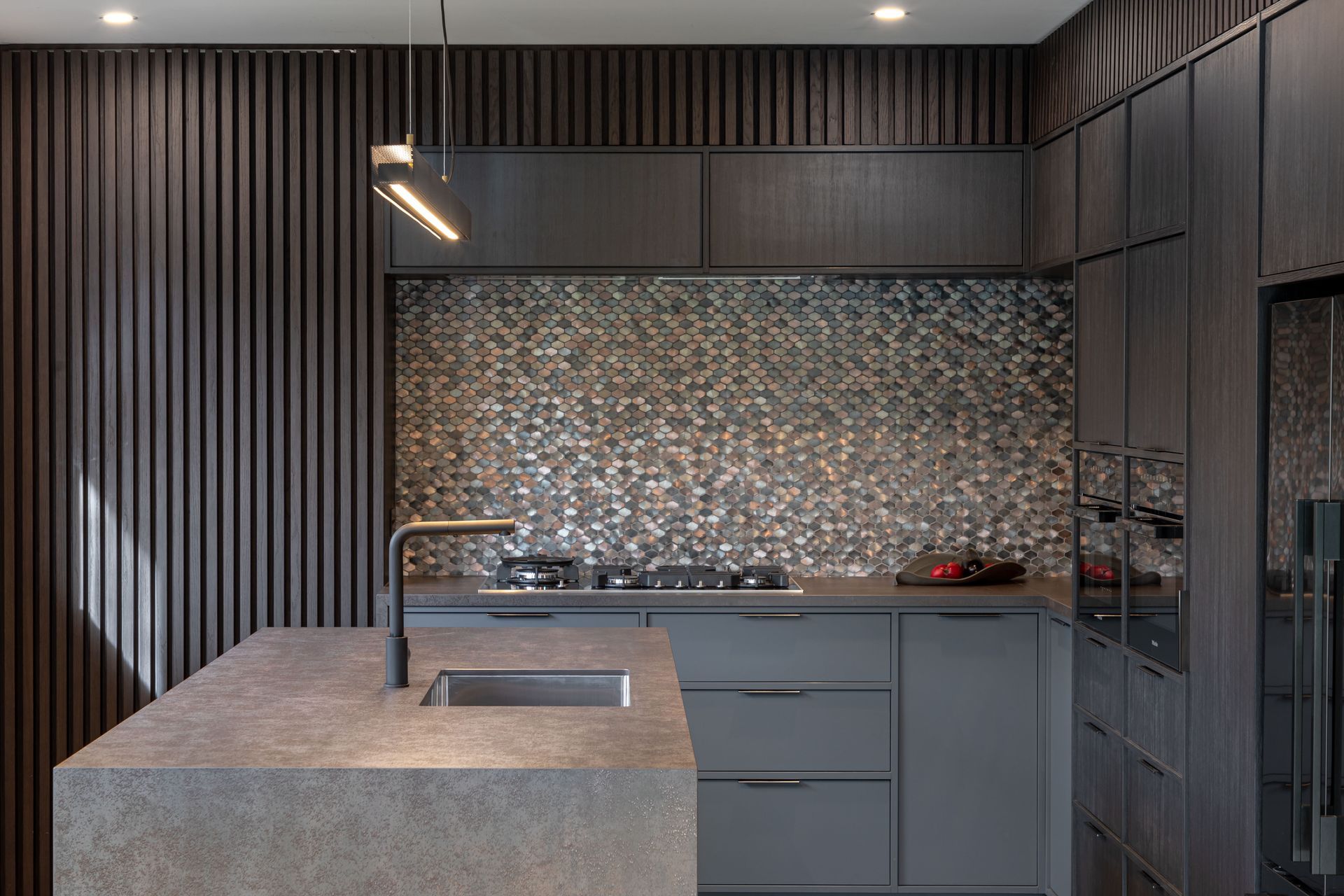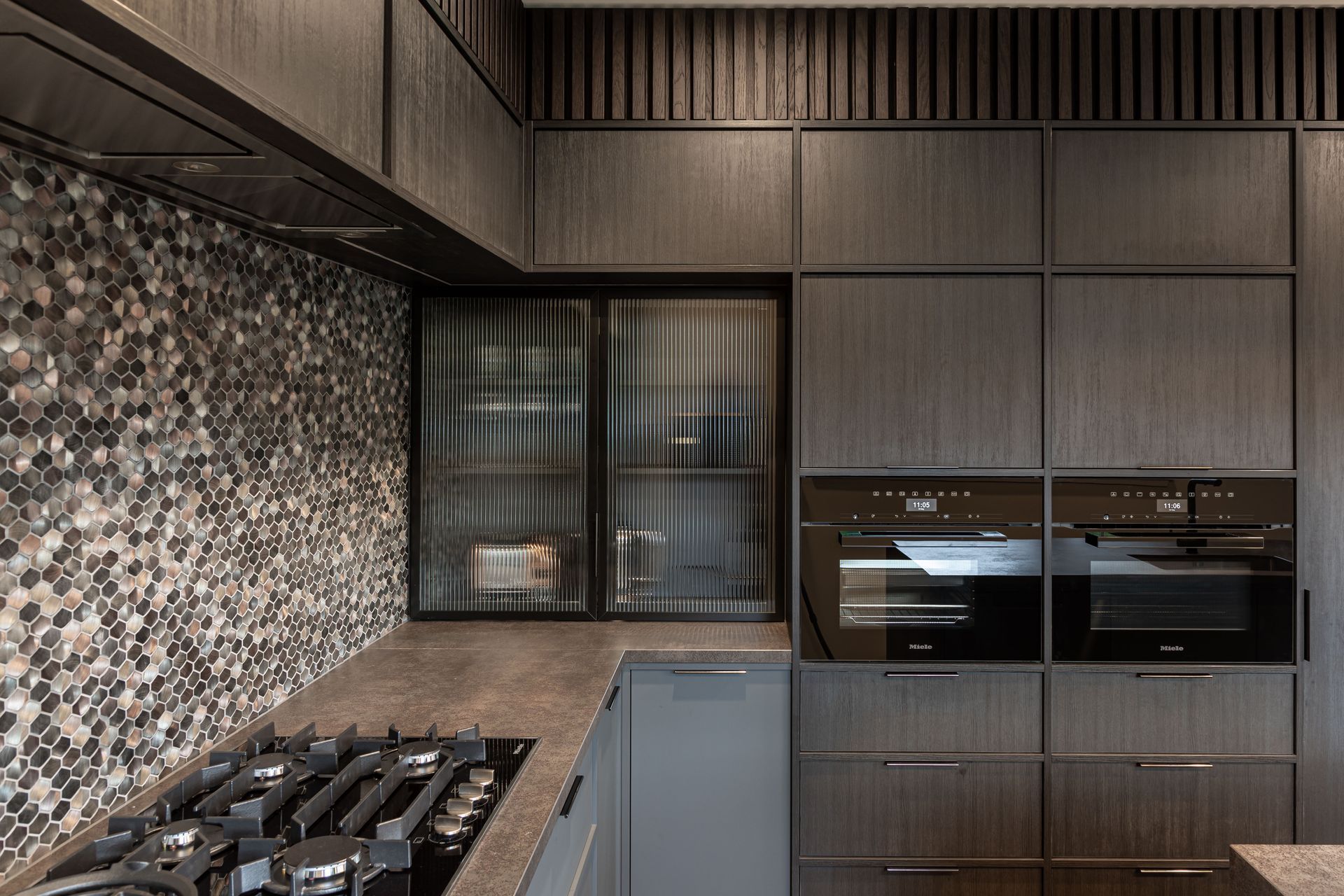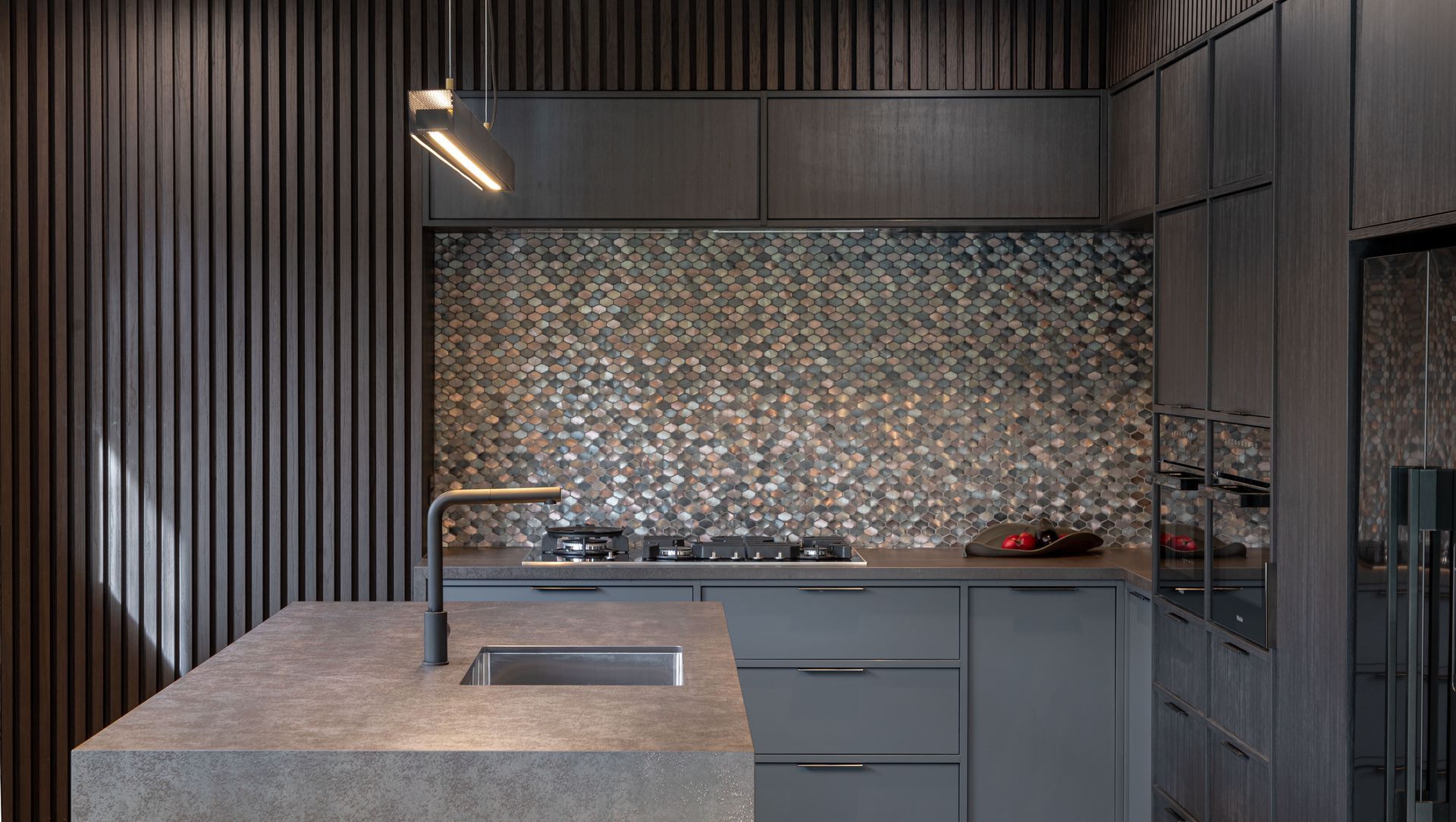About
Dark & Stormy.
ArchiPro Project Summary - A warm and inviting industrial kitchen transformation for a semi-retired artist, featuring innovative storage solutions, textured feature walls, and a blend of sleek materials and copper accents, completed in 2023.
- Title:
- Dark & Stormy
- Interior Designer:
- Hub Design
- Category:
- Residential/
- Interiors
- Completed:
- 2023
- Building style:
- Industrial
- Photographers:
- John Williams Photography
Project Gallery






Views and Engagement
Products used
Professionals used

Hub Design. Hub Design operates across New Zealand and Australia, bringing over 30 years of experience in the interior design industry. Our extensive expertise allows us to handle projects of all sizes and budgets, whether you need unique custom pieces, a single-room makeover, or complete project management.
We cover supply and installation for every aspect of interior design, including carpets, tiles, wood flooring, curtains, blinds, shutters, motorisation, furniture, accessories, and kitchen and bathroom design. Let us help you create the space you envision.
Founded
2003
Established presence in the industry.
Projects Listed
9
A portfolio of work to explore.

Hub Design.
Profile
Projects
Contact
Other People also viewed
Why ArchiPro?
No more endless searching -
Everything you need, all in one place.Real projects, real experts -
Work with vetted architects, designers, and suppliers.Designed for Australia -
Projects, products, and professionals that meet local standards.From inspiration to reality -
Find your style and connect with the experts behind it.Start your Project
Start you project with a free account to unlock features designed to help you simplify your building project.
Learn MoreBecome a Pro
Showcase your business on ArchiPro and join industry leading brands showcasing their products and expertise.
Learn More
































