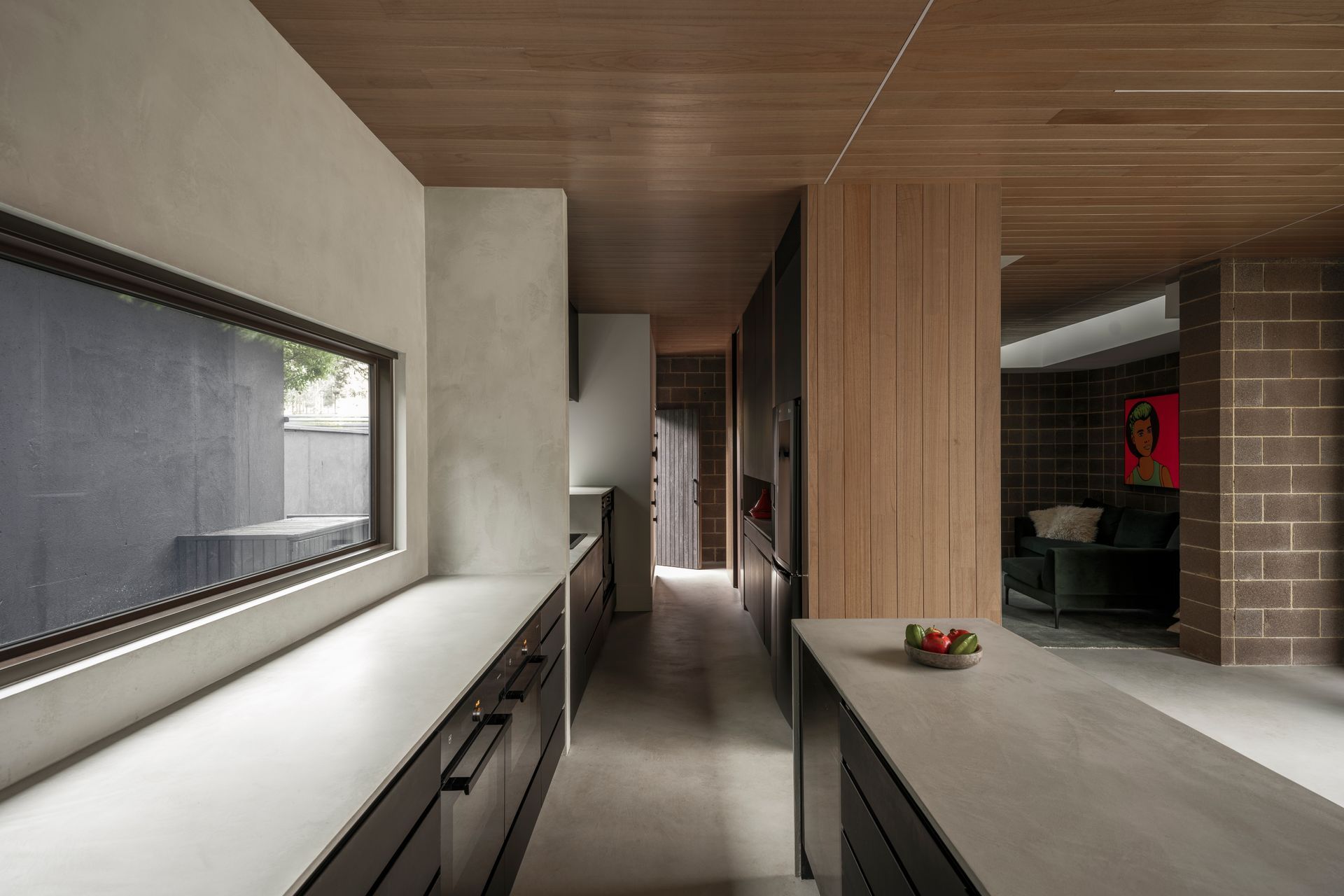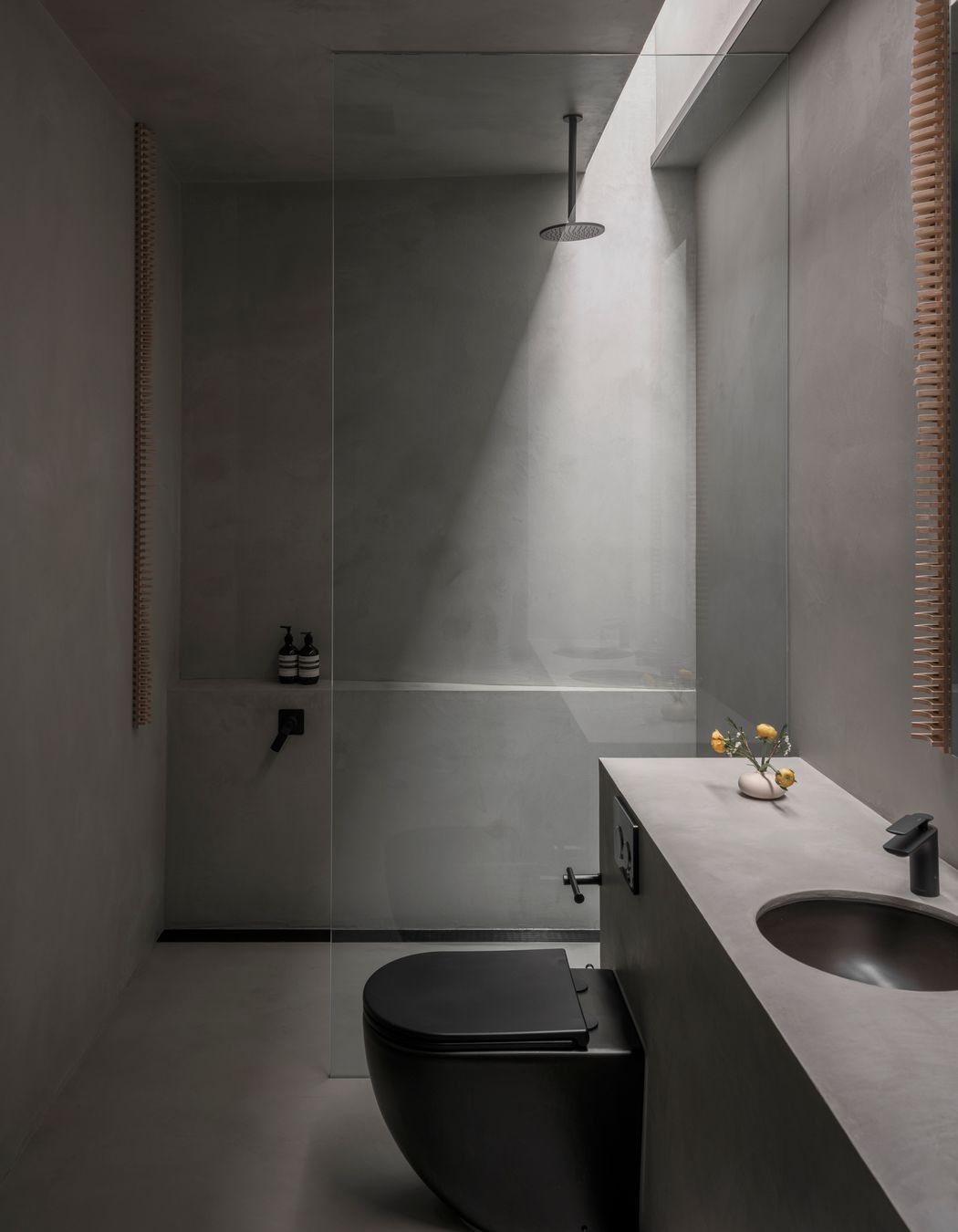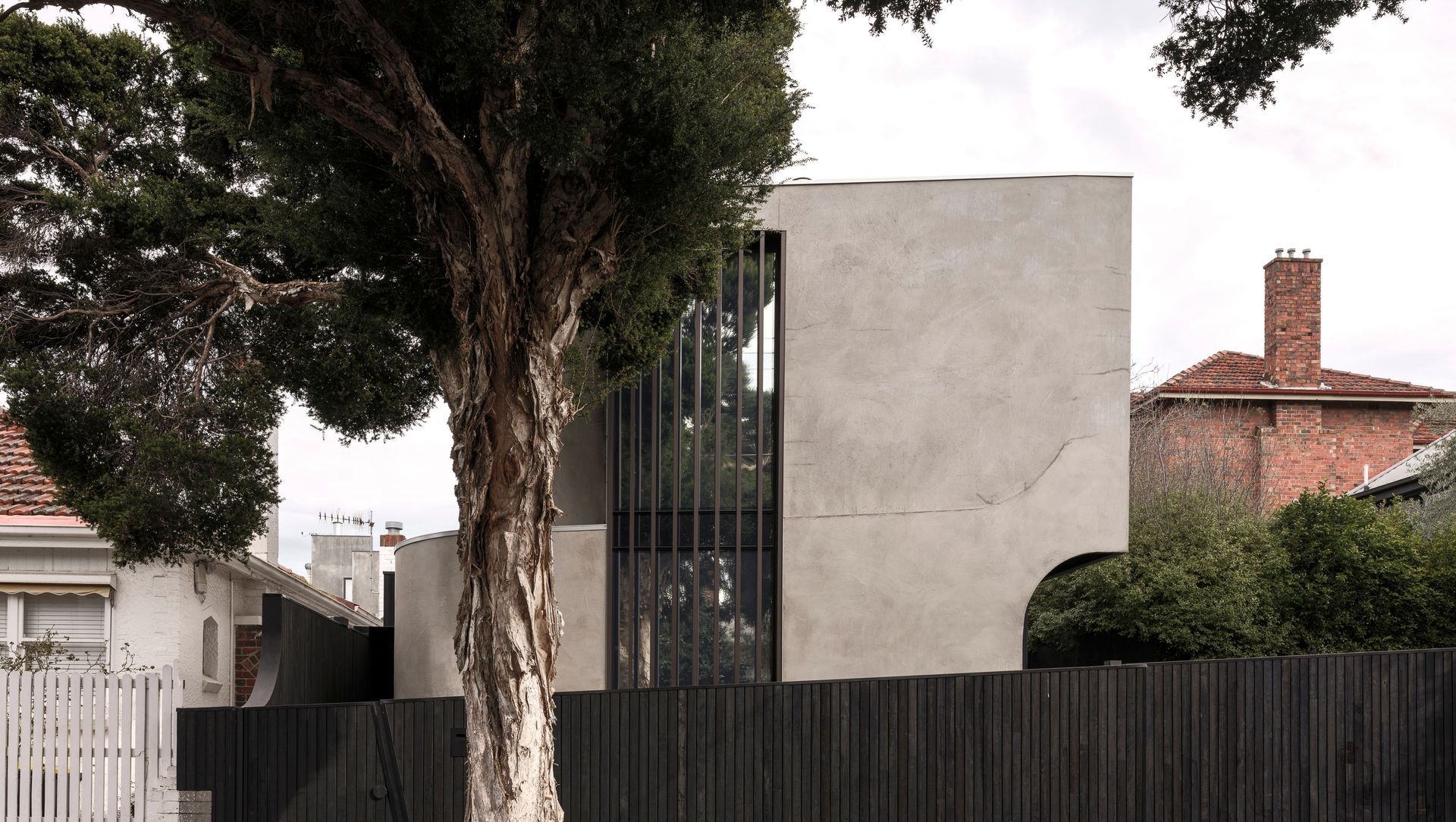Eagle House - SOUTH YARRA.
ArchiPro Project Summary - Eagle House in South Yarra, completed in 2023, showcases innovative design by Sum Design Studio, built by Kab Sav, and honors the traditional custodians, the Wurundjeri Woi Wurrung of the Kulin Nation, under the City of Stonnington's jurisdiction.
- Title:
- Eagle House - SOUTH YARRA
- Architect:
- Wexhaus
- Category:
- Planning/
- Master Planning
- Region:
- South Yarra, Victoria, AU
- Completed:
- 2023
- Price range:
- $1m - $2m
- Building style:
- Modern
- Client:
- Steven Stoneham
- Photographers:
- Sum Design Studio
Eagle House is a new, two-storey, 3-bedroom plus modern brutalist family home in South Yarra, designed for an artist, a banker, and their 2 children. This home represents the epitome of elegance, minimalism, and functionalism. While it’s a concrete monolith, like many Wexhaus houses, this one is accented with gentle curves and angles to soften its interaction with the street and its neighbours.
The simplicity of the exterior materials, carries on internally, with a very sober finish palette, leaving space for the home to adapt timelessly as fashion trends change. The site is less than 180sqm, leaving little space to waste. The combined ground and first floors are 210 sqm, so the Wexhaus team had to flex some muscle when it came to optimising zones, traffic spaces, and multi-functional areas.







Founded
Projects Listed

Wexhaus.
Other People also viewed
Why ArchiPro?
No more endless searching -
Everything you need, all in one place.Real projects, real experts -
Work with vetted architects, designers, and suppliers.Designed for Australia -
Projects, products, and professionals that meet local standards.From inspiration to reality -
Find your style and connect with the experts behind it.Start your Project
Start you project with a free account to unlock features designed to help you simplify your building project.
Learn MoreBecome a Pro
Showcase your business on ArchiPro and join industry leading brands showcasing their products and expertise.
Learn More






















