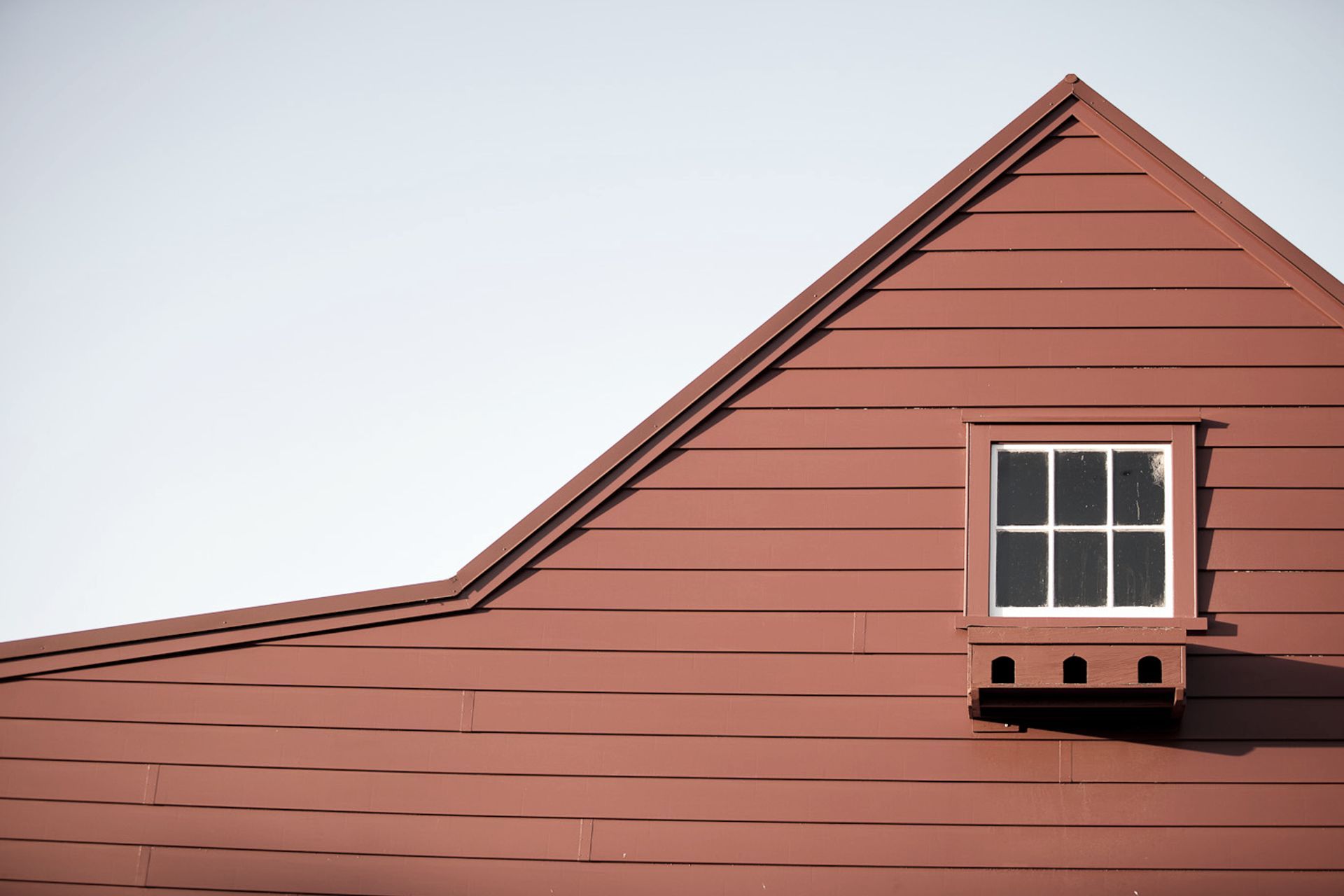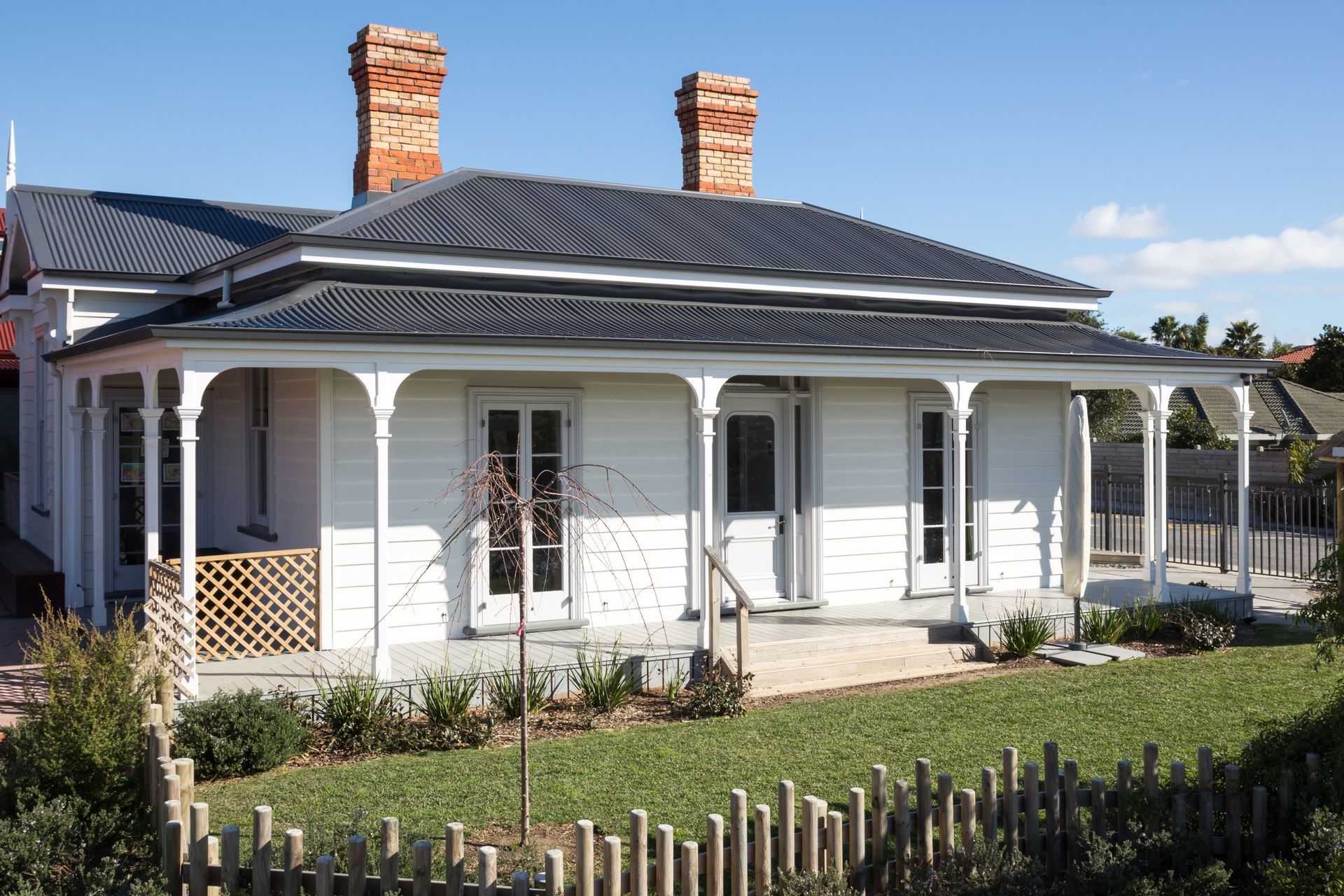About
Early Childhood Centre.
ArchiPro Project Summary - Restoration of a historic 19th century Victorian villa and development of a country-style inspired childcare facility featuring contemporary barn structures and a central verandah, seamlessly connecting the homestead and new buildings.
- Title:
- Early Childhood Centre
- Architect:
- DPA Architects
- Category:
- Community/
- Educational
Project Gallery
Views and Engagement
Professionals used

DPA Architects. DPA Architects was founded by Dave Pearson in 1996 with the aim of providing clients with expertise in heritage architecture.Since that time, DPA Architects has become one of New Zealand’s foremost architectural practices specialising in that area. The practice continues to strive for excellence in architecture and seeks to provide the best possible outcome for its clients.DPA Architects has also developed a high level of technical expertise through involvement with a large number of projects ranging from large commercial projects to small domestic alterations. Projects have included restaurants, churches, educational facilities, town halls, railway stations, dwellings, historic military buildings, museums, theatres, office buildings, community facilities, cemeteries, old hotels, and courthouses.The practice has been closely involved with the Christchurch rebuild since the earthquakes in 2010-2012. As a result, we have developed considerable understanding of building behaviour during earthquakes as well as extensive experience in retrofitting buildings to resist seismic forces. Heritage buildings are often required to meet current design standards. DPA Architects are experienced in the upgrading of these buildings including the provision of disabled access.
Year Joined
2016
Established presence on ArchiPro.
Projects Listed
23
A portfolio of work to explore.

DPA Architects.
Profile
Projects
Contact
Other People also viewed
Why ArchiPro?
No more endless searching -
Everything you need, all in one place.Real projects, real experts -
Work with vetted architects, designers, and suppliers.Designed for Australia -
Projects, products, and professionals that meet local standards.From inspiration to reality -
Find your style and connect with the experts behind it.Start your Project
Start you project with a free account to unlock features designed to help you simplify your building project.
Learn MoreBecome a Pro
Showcase your business on ArchiPro and join industry leading brands showcasing their products and expertise.
Learn More






















