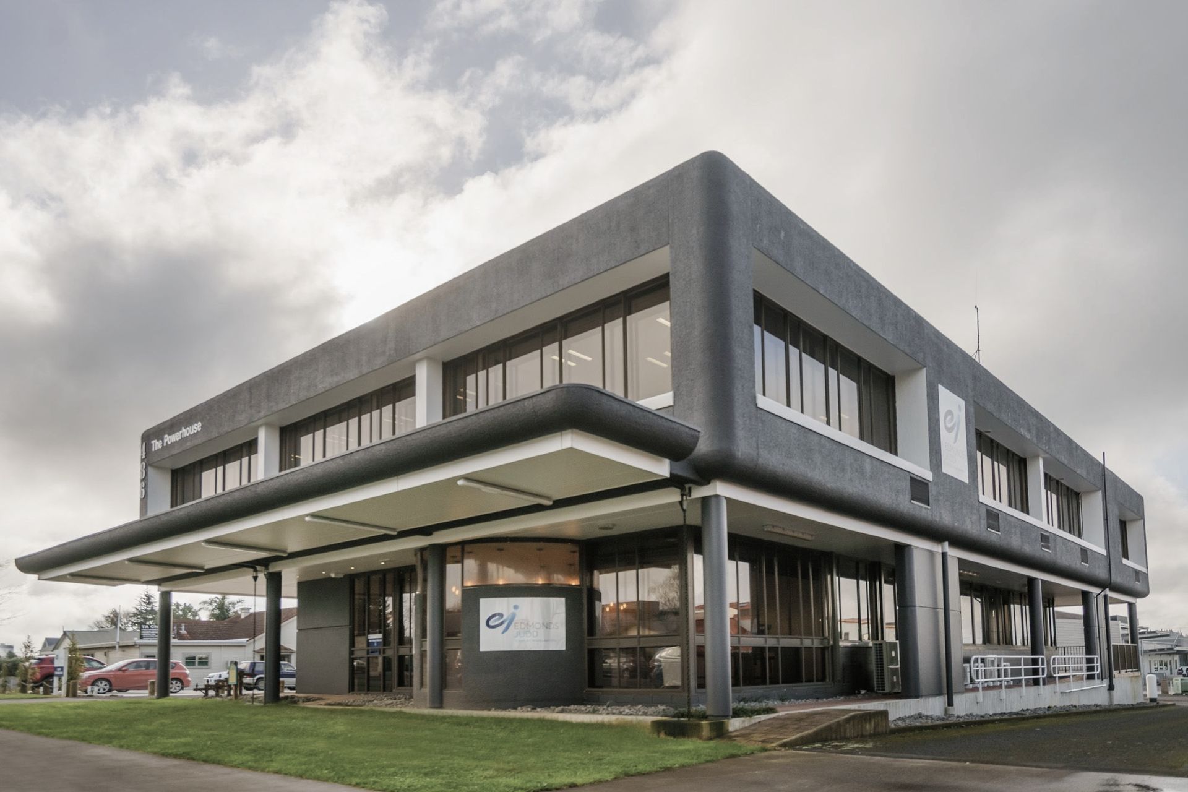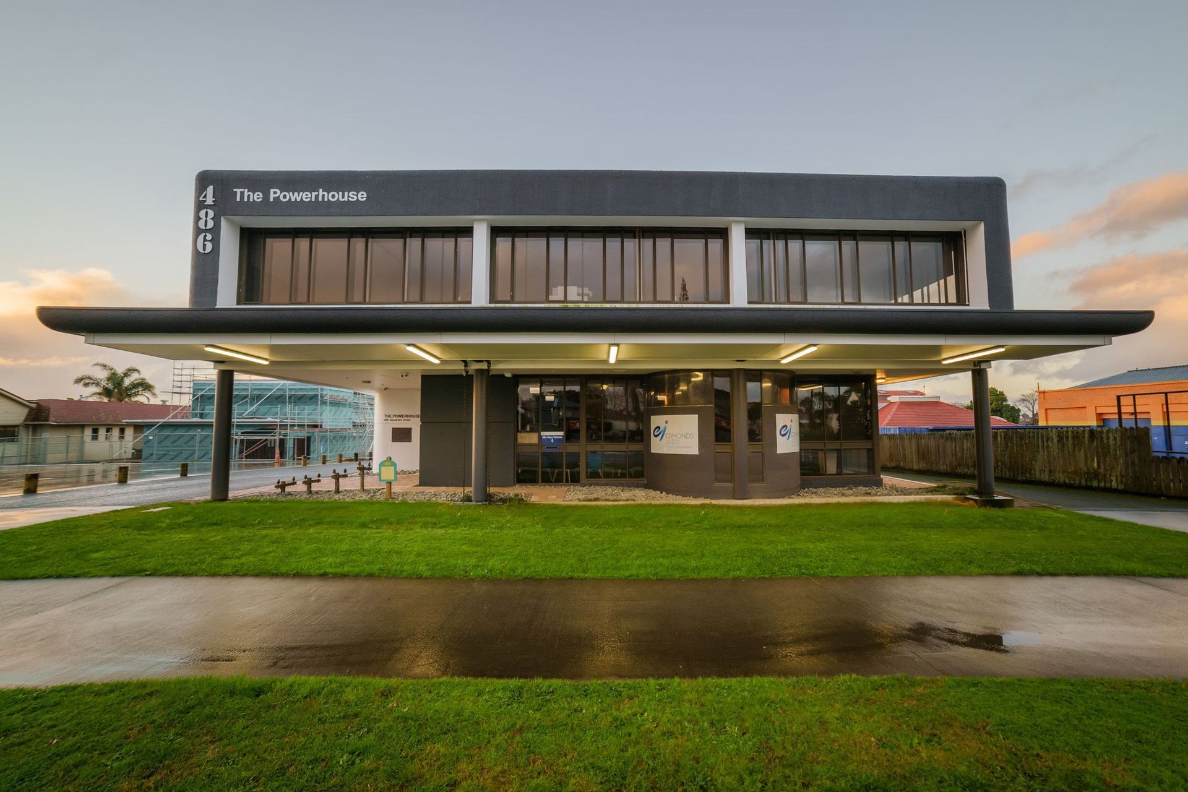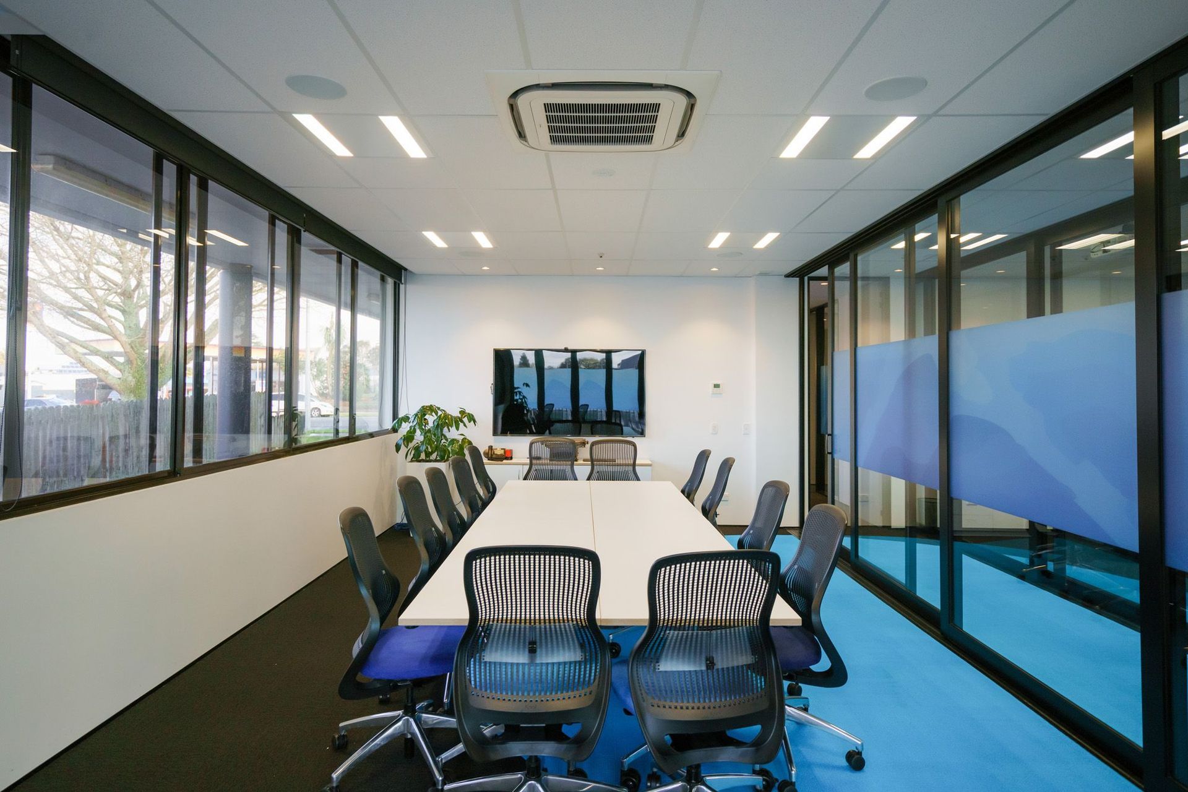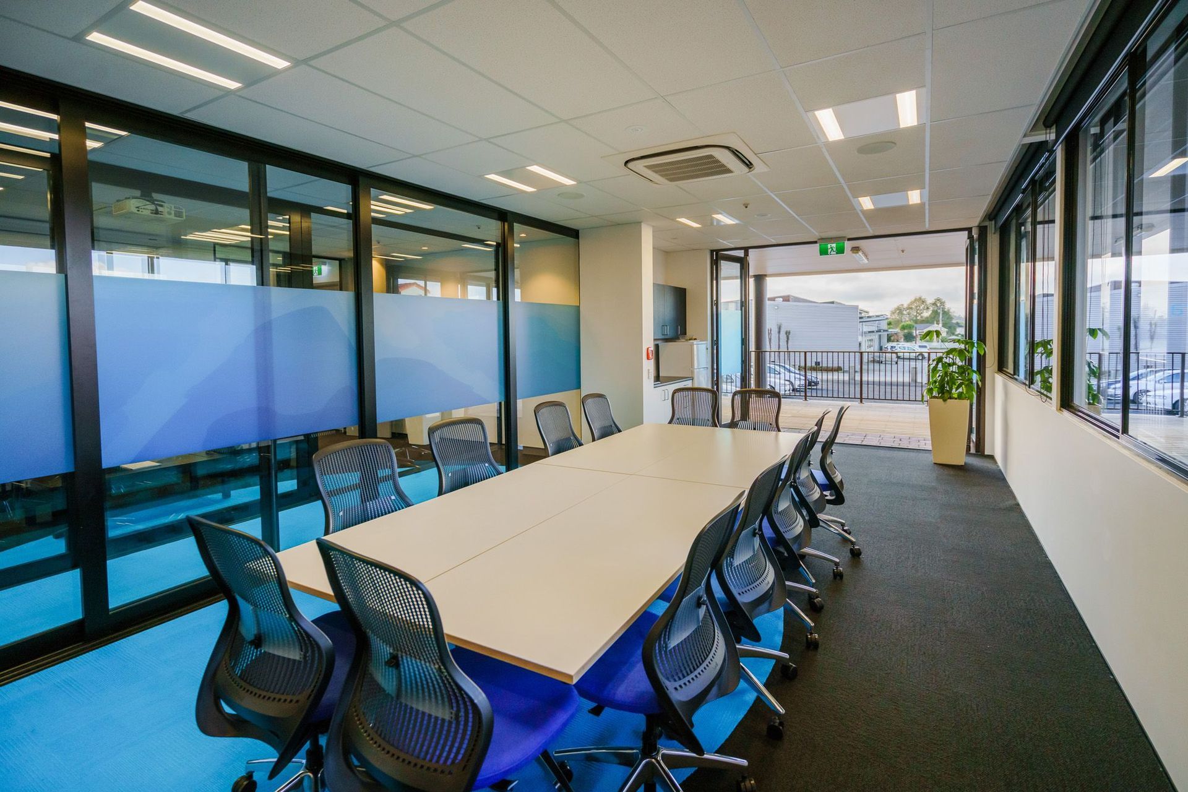About
Edmonds Judd Fit Out.
ArchiPro Project Summary - Refurbishment of Edmonds Judd's Te Awamutu premises, blending historical architecture with modern interior design to create a dynamic workplace that enhances brand identity and fosters collaboration.
- Title:
- Edmonds Judd Refurbishment
- Architect:
- DLA Architects
- Category:
- Commercial/
- Office
Project Gallery
Views and Engagement
Professionals used

DLA Architects. We are dla, creators of top notch architecture
We're small enough to take care of everything from your modest residential renovation and big enough to design, document and deliver multi-million-dollar industrial and commercial facilities, with the in-house expertise to cater for all projects in between.
Dickson Lonergan Architects (DLA) was founded in Whanganui in 1974 with founding partners Bruce Dickson (retired) and the late Barry Lonergan. Once fully established in the Whanganui region, DLA then started to expand the business, first into Wellington in 1999 with Barry and Glenn starting up the capital city office. Then came the Timaru Office headed up by Murray Ackroyd in 2005 and the further expansion to Hamilton in 2010 with Martin Swann.
The opportunity then arose to open an Auckland office in 2015 with Alana moving north from Wellington. Now with 5 offices, DLA has evolved from its humble beginnings into a nationwide practice, with a passionate team of architects and designers who specialise in all fields from commercial, residential, industrial, interiors, education and public projects through to DLA’s main stay of large scale dairy and food processing architecture.
Founded
1974
Established presence in the industry.
Projects Listed
61
A portfolio of work to explore.
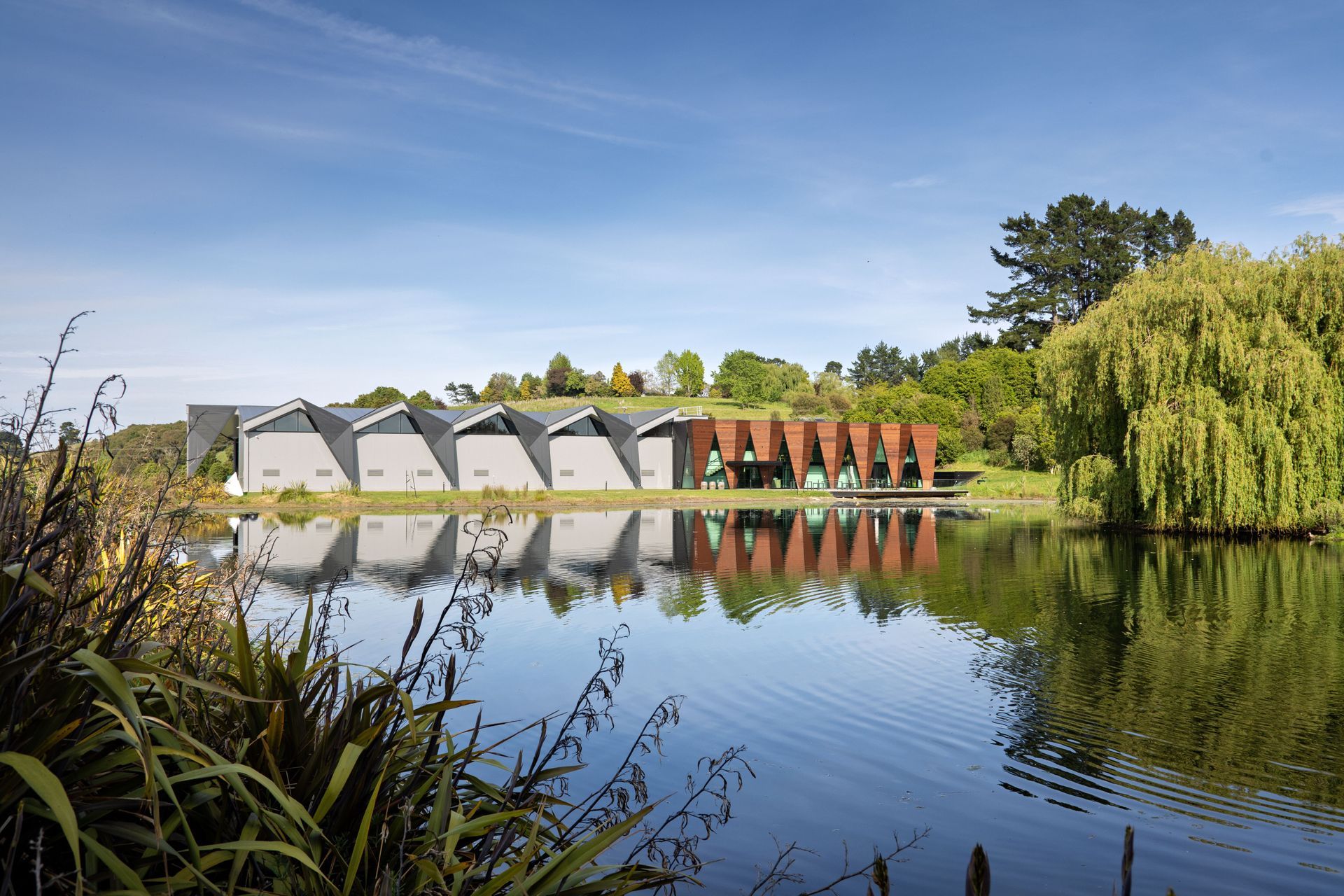
DLA Architects.
Profile
Projects
Contact
Project Portfolio
Other People also viewed
Why ArchiPro?
No more endless searching -
Everything you need, all in one place.Real projects, real experts -
Work with vetted architects, designers, and suppliers.Designed for Australia -
Projects, products, and professionals that meet local standards.From inspiration to reality -
Find your style and connect with the experts behind it.Start your Project
Start you project with a free account to unlock features designed to help you simplify your building project.
Learn MoreBecome a Pro
Showcase your business on ArchiPro and join industry leading brands showcasing their products and expertise.
Learn More

