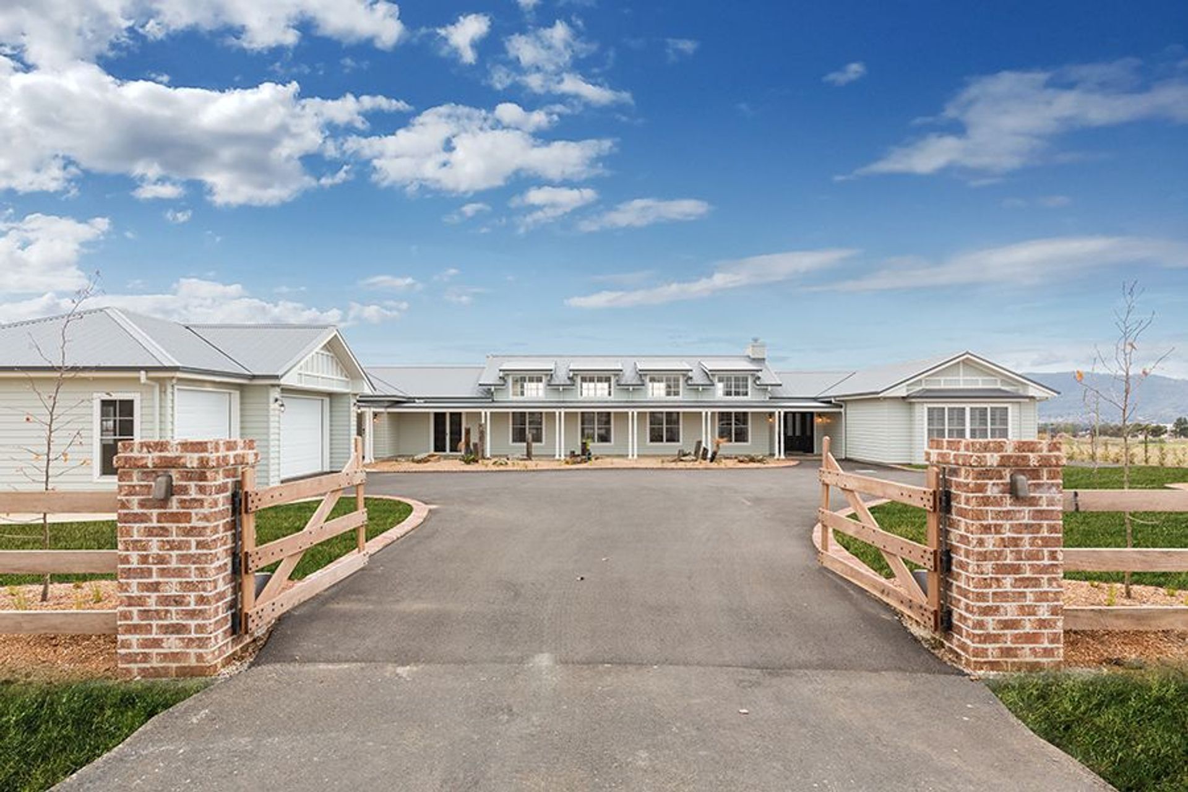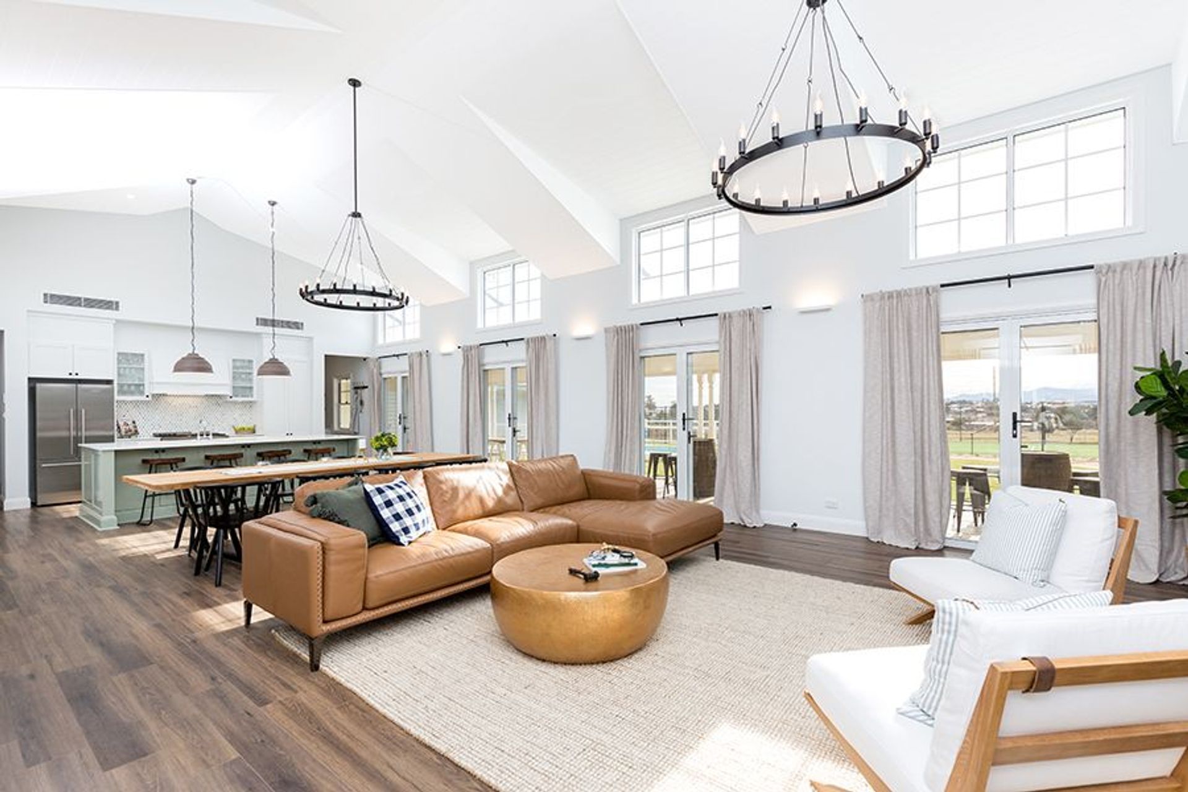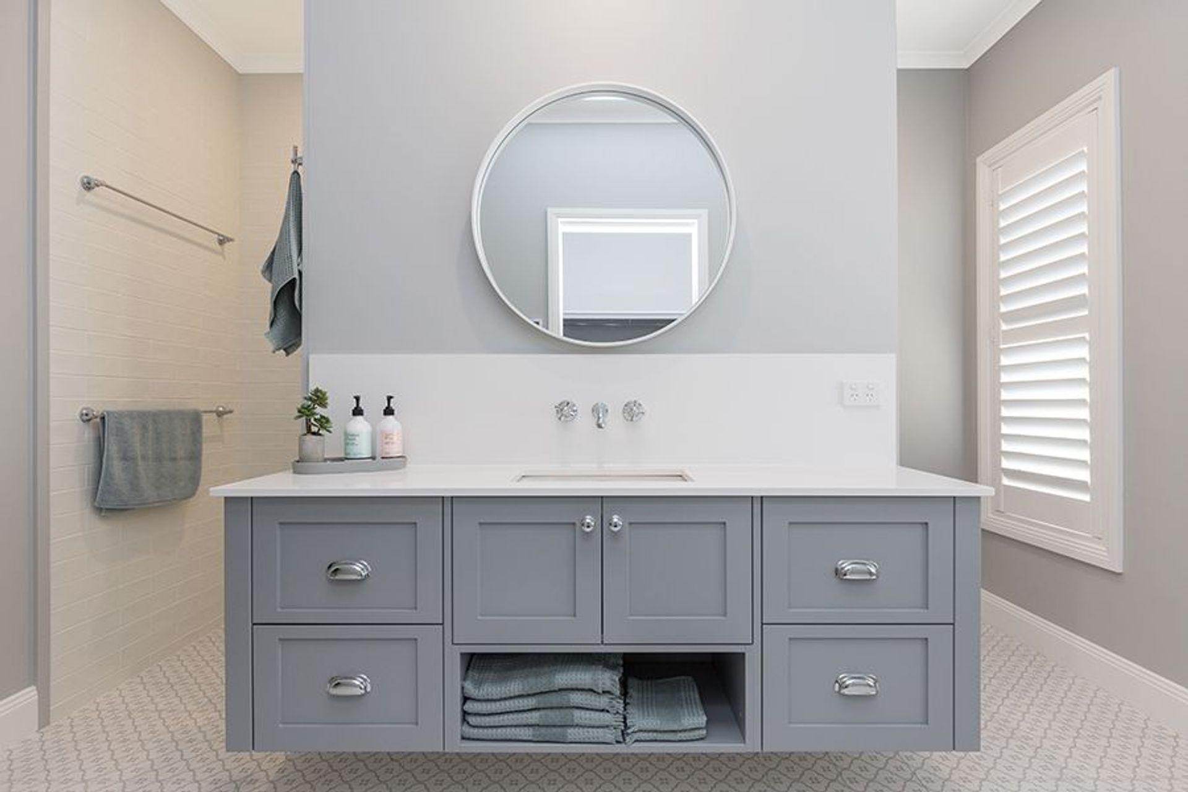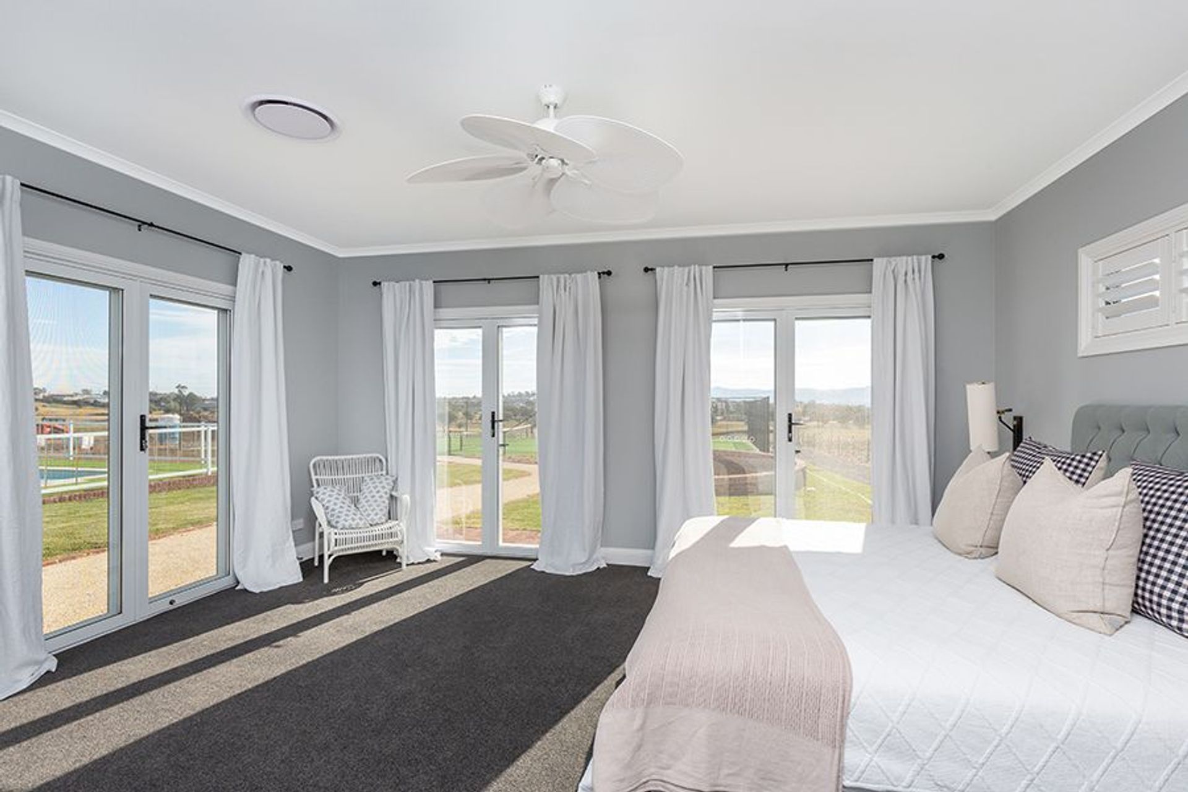About
EIGHT RODEO DRIVE.
ArchiPro Project Summary - A unique collaboration between architect Andrew Barnayak and the homeowner, this luxurious rural residence features a grand vaulted living space, two master suites, and extensive outdoor entertaining areas, all designed for comfort and privacy.
- Title:
- EIGHT RODEO DRIVE
- Design & Build:
- Dunst Bros Builders
- Category:
- Residential/
- New Builds
Project Gallery












Views and Engagement
Professionals used

Dunst Bros Builders. Discover your perfect home, live your ideal lifestyle.
Dunst Bros. have the reputation for building quality that adds tremendous value to your realty asset. When you build with us, you will receive the benefit of our building experience combined with a variety of plans and construction options to suit.
Our no-nonsense, plain English approach is a big winner with all our customers. Put simply, we aim to give you what you want … on time … on budget.
Contact us today to begin your building journey.
HISTORY
Dunst Bros. is your local, family-based, building company. We have a long heritage of building in Tamworth and surrounding districts.
The business was commenced by John and Gilberte Dunst in 1960, under the trade name H & G Dunst. This partnership was corporatized in 1970. Robert and Peter entered the business in 1977, deciding that a builder’s corporate identity should be directly related to the business principles. Hence, the company name was changed to: Dunst Bros PTY LTD
THE MODERN FIRM
Dunst Bros. are an integral part of our community directly employing local residents in sales, administration and building trades, including a number of apprentices. Indirectly, we contract work to several skilled trades that are part of the locally owned and operated Tamworth building industry.
Robert and Peter are Trades Qualified and Licensed and have gained 38 years of experience each in the building industry.
The business has now expanded to include new directors Cameron York and Kaitlyn Dunst, who are determined to continue the quality, value, service and philosophy Dunst Bros delivers.
Dunst Bros. is a medium-sized local company constructing around 45 to 50 houses each year. We feel this is the optimum turnover to ensure our customers receive real personal service, as well as, very competitive pricing.
We do not quote a base price to make the cost of the home appear to be ‘inexpensive’ compared to our competitors.
We are not project home builders. All our homes are specifically designed or altered to suit our customer's wishes.
Founded
1960
Established presence in the industry.
Projects Listed
3
A portfolio of work to explore.

Dunst Bros Builders.
Profile
Projects
Contact
Project Portfolio
Other People also viewed
Why ArchiPro?
No more endless searching -
Everything you need, all in one place.Real projects, real experts -
Work with vetted architects, designers, and suppliers.Designed for Australia -
Projects, products, and professionals that meet local standards.From inspiration to reality -
Find your style and connect with the experts behind it.Start your Project
Start you project with a free account to unlock features designed to help you simplify your building project.
Learn MoreBecome a Pro
Showcase your business on ArchiPro and join industry leading brands showcasing their products and expertise.
Learn More










