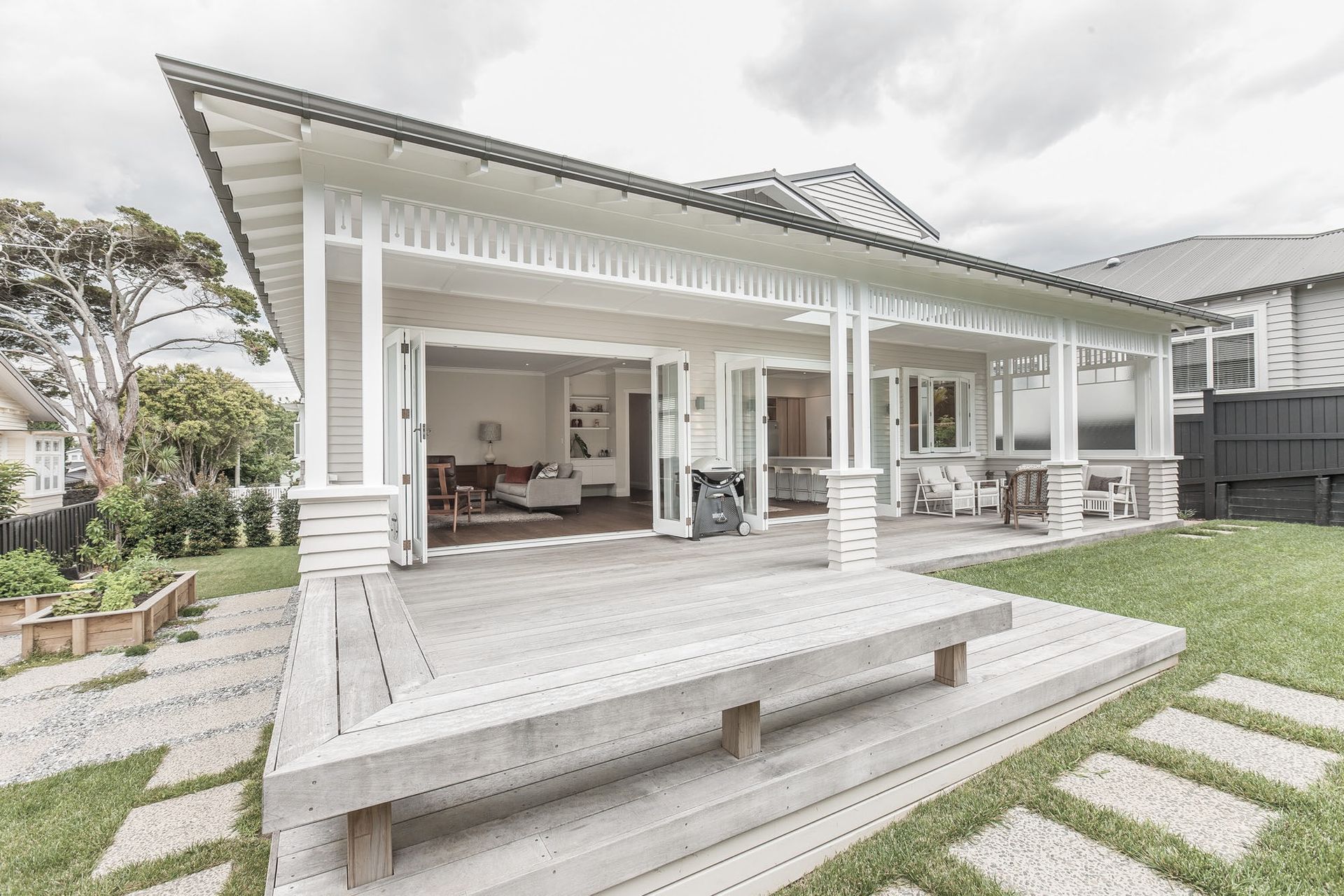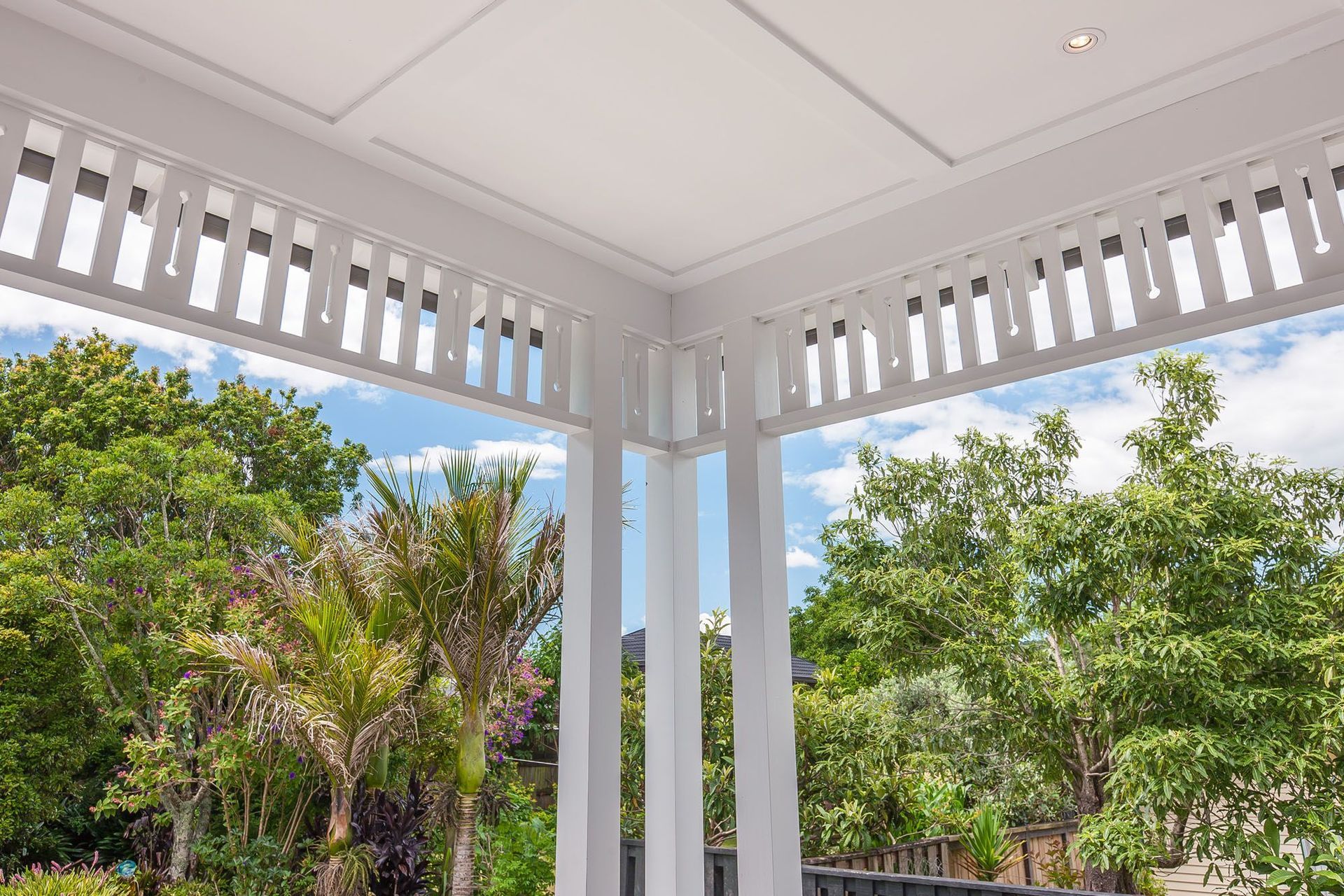About
Epsom Bungalow.
ArchiPro Project Summary - Thoughtfully redesigned Epsom Bungalow featuring expanded living spaces, a seamless indoor-outdoor connection, and a welcoming covered porch, completed in 2014.
- Title:
- Epsom Bungalow
- Architect:
- Stephen Jones Architects
- Category:
- Residential/
- New Builds
Project Gallery
Views and Engagement
Professionals used

Stephen Jones Architects. We specialise in creating beautifully crafted, high-end homes with a focus on fine detailing and exceptional finishes. Each of our designs is custom-tailored to meet your unique requirements and site conditions, ensuring a personalised approach to every project.
Our services range from subtle additions and thoughtful alterations to bungalows and villas, to the design and construction of contemporary new homes. We collaborate closely with you, turning your vision into a reality and guiding you through every stage, from initial concept to project completion.
In addition to architectural design, we offer comprehensive interior design services, including bespoke kitchen, bathroom, and laundry designs, as well as custom cabinetry. Whether you're updating an existing space or creating something entirely new, we ensure that every detail aligns with your vision and enhances the functionality and aesthetic of your home.
With years of diverse experience, our team brings a wealth of knowledge to both heritage and modern design challenges. We focus on providing meticulous, well-resolved detailing and clear documentation to bring your project to life, ensuring that every decision is thoughtfully considered for the best possible outcome.
Founded
2009
Established presence in the industry.
Projects Listed
16
A portfolio of work to explore.

Stephen Jones Architects.
Profile
Projects
Contact
Project Portfolio
Other People also viewed
Why ArchiPro?
No more endless searching -
Everything you need, all in one place.Real projects, real experts -
Work with vetted architects, designers, and suppliers.Designed for Australia -
Projects, products, and professionals that meet local standards.From inspiration to reality -
Find your style and connect with the experts behind it.Start your Project
Start you project with a free account to unlock features designed to help you simplify your building project.
Learn MoreBecome a Pro
Showcase your business on ArchiPro and join industry leading brands showcasing their products and expertise.
Learn More

























