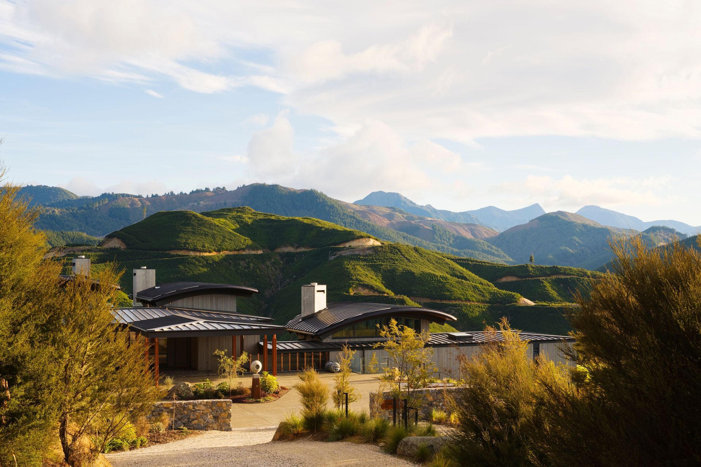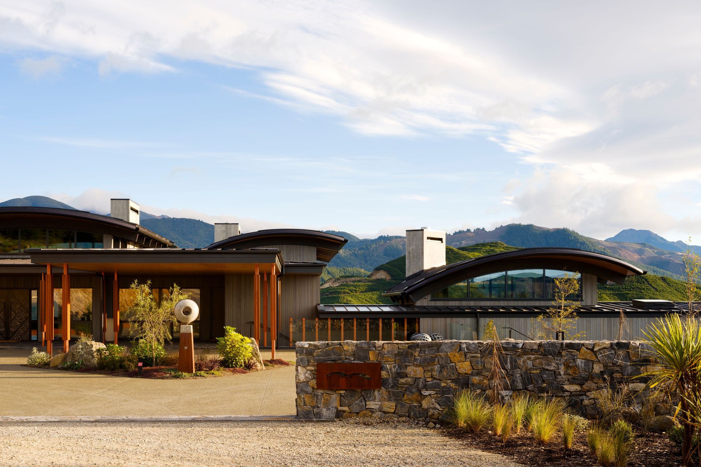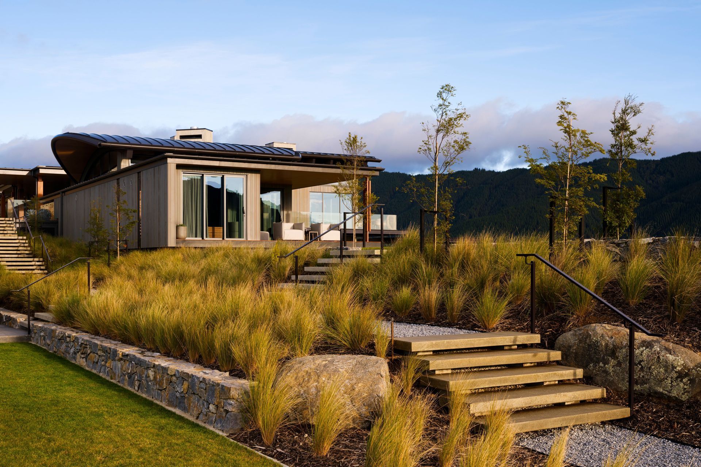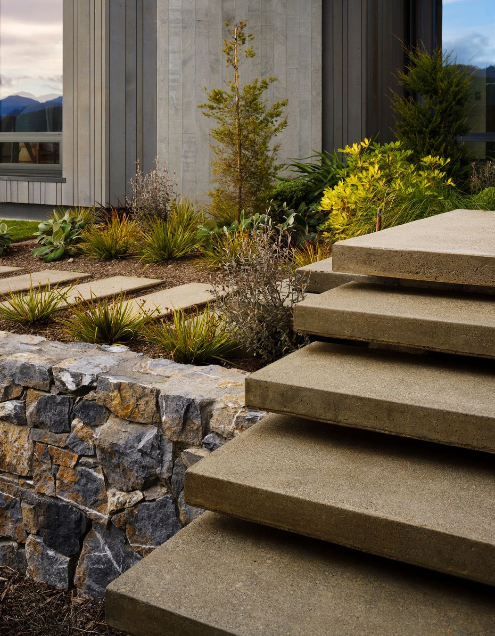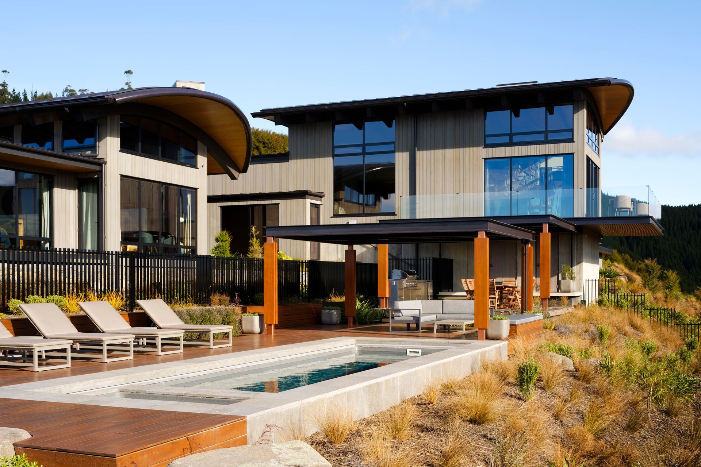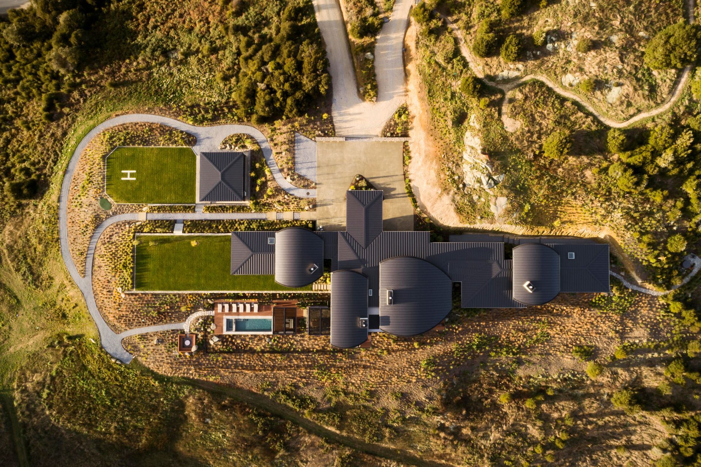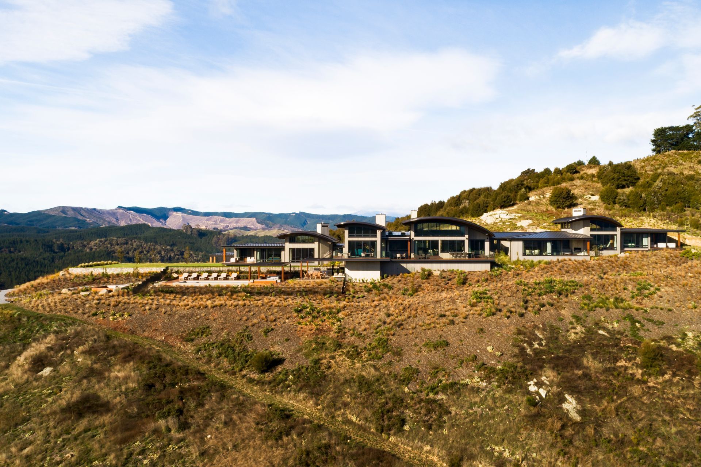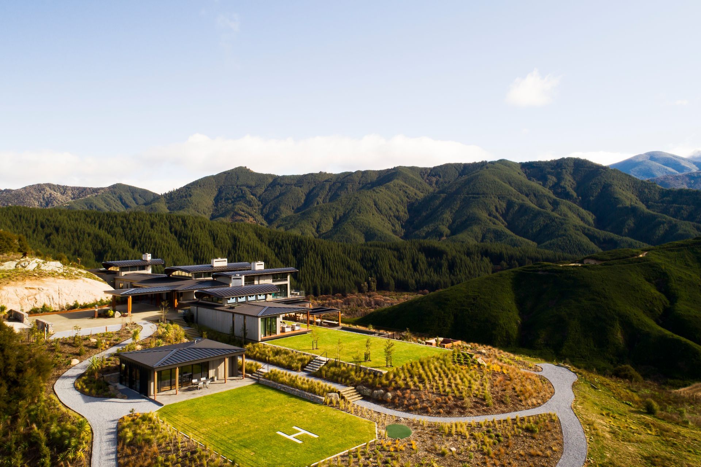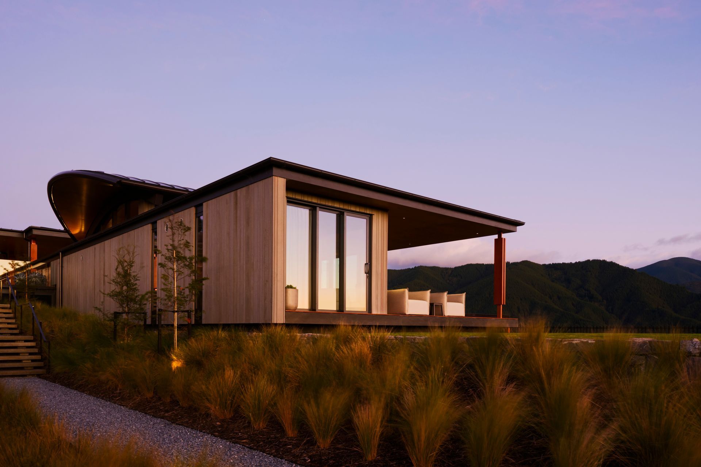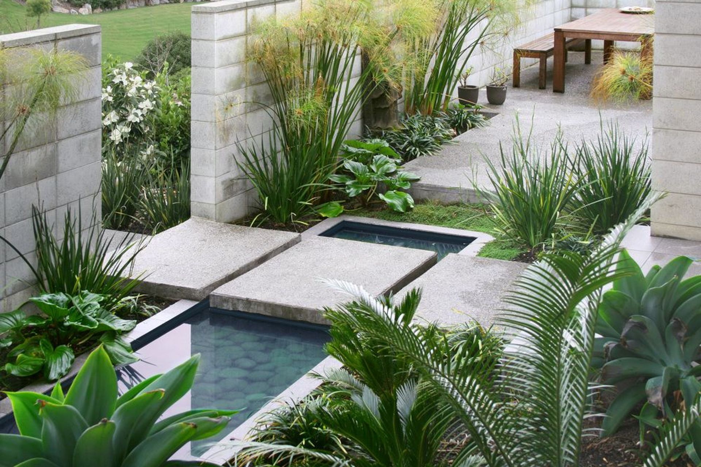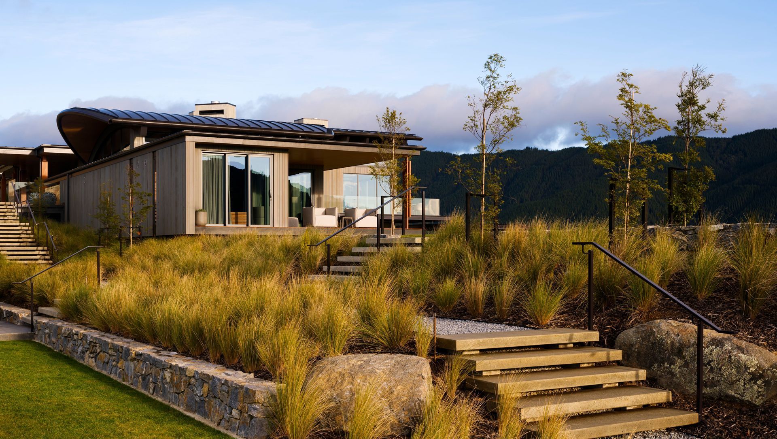Situated in the northwest corner of the South Island, the Tasman District is home to three national parks: Abel Tasman National Park (New Zealand's smallest at 225.41 sq. km), Nelson Lakes National Park (1,017.53 sq. km) and Kahurangi National Park (4,520 sq. km), making it a haven for nature seekers and one of the key attractions for the owners of Falcon Brae Villa.
“JTB Architects was employed to carry out—in conjunction with Canopy Landscape Architects—master planning of the site, which included remediating the access road to the property, as well as design of the villa itself,” says Architect Simon Hall of Jerram Tocker Barron Architects.
“The clients, who are based in the US, bought the property with a vision to complement the adjoining lodge—which they had stayed at on several occasions—by offering self-contained, luxury accommodation for family groups and as a holiday destination for themselves.
“We began the process by walking the property to find the best spot to build and settled on the area adjoining a rock outcrop. The design inserts the building back into the landscape positioning itself next to the rock outcrop.”
The site comprises 50-acres of former farmland, with the building platform situated one kilometre from the road entrance down an access road through a manuka grove. As part of a regeneration project, the owners planted a further 50,000 manuka trees with an end goal of producing their own honey.
Getting services to the site was always going to be tricky so the decision was made for the property to be off-grid including a solar array with backup generator; stream-fed water; and, an onsite fire-protection system.
For the design of the villa, Simon says the owners were keen for the building to reflect a Pacific Rim aesthetic; something a bit more funky than a traditional lodge feel.
“We have, to a certain degree, gone with a different take on the design. The owners, too, wanted to feel like they were on holiday when staying at the villa, which meant that we’ve incorporated a number of additional elements that you wouldn’t ordinarily put into a home.
“At the same time, the clients were also keen to inject a sense of place into the design and so we’ve incorporated a palette that reflects the tones of the manuka and granite rocks.
“The ‘falcon’ in the name resonates through curved elliptical falcon-wing roof forms, which are a feature of this highly bespoke building. The steelwork was rolled in Wellington, then shipped to Nelson. Each roof frame was set up in Sharland Engineering in Nelson, then disassembled, painted and reassembled on site.
“Extensive planning went into the structure and layout of the lodge, including materials used to connect the villa to the land—this includes the use of local lee valley rock in the terracing, which anchors the building among the existing rock outcrops.”
“We wanted to ensure a strong, iconic foundation for the building to sit on,” says Luke Porter, Landscape Architect and Managing Director of Canopy Landscape Architects.
“The thinking was to create a foundation that felt remnant, that gave a sense of being a part of something older, historic even, linking the building to a past that connects it to the history of the area. The landscaped terraces, with their rock faces spilling up and around the building, fulfil that thinking through a series of big gestures that create a sense of the landscape merging into the environment.
“The building has a bold aesthetic thanks to the very delineated architectural lines, which set up an almost simplistic contrast to the ruggedness of the surroundings. We wanted to maintain this simplicity and carry through that very ‘New Zealand feeling’ indicative of an alpine lodge, which in turns allows the architecture to really speak.
“Whether you view it as a constraint or an opportunity, it’s not a site where you’d have a large variety of plants due to the typology, elevation and climate, so we’ve created a theme around regeneration, with a strong, clean New Zealand palette.”
Materials include stone, gravel, concrete, hardwood decking and large-format pavers—not a complex material palette, says Luke, but the unassuming materials were chosen so as not to detract from the architecture or view.
“The project is an exercise in understatement—it isn’t cluttered with details that didn’t need to be there. It could have been very easy to do too much in trying to compete with the natural beauty of the site but its success lies in having known when to stop. Elements such as the Boundaryline fencing have a simple profile and are black so that they disappear into the landscape.
“We wanted guests to be immersed in the space and not just merely as an observer but as an active participant, to really feel the mountain and the earth—to truly come away having experienced New Zealand.”
Sitting beneath its 1000 sqm falcon’s wing roof, the villa has been laid out as two main suites at opposite ends, with an offset third suite in between and public spaces in the middle.
“Priority was paid to where the bedroom suites were located in relation to the public areas, to give guests a unique experience—one suite has its own private hot tub, one suite has a private fire pit and direct access to the pool and the third suite has an outdoor fireplace.
“All of the rooms, be they private or public, benefit from a generosity of space,” says Simon. “In the communal living areas, the ceilings soar to five-metres, creating expansive volumes that echo the external environs.
“The property offers five-star luxury but with eco-credentials,” says Simon. “It has a luxurious yet homely feel and features three main suites linked together by communal spaces. There is an additional bunk room that can sleep up to four children, if more than one family is travelling together, or, it can be used by accompanying staff if the villa is being used by a single family.
“Other facilities include a commercial-grade kitchen, media room, games room, bar and gymnasium along with a heated pool and hot tub—pretty much everything you could want. Guests are not lacking for anything. The property is set up as a destination lodge; once you’re here there’s no need to go anywhere else. Guests can even book the villa for exclusive use with a private chef and two additional staff members.”
A part of ensuring a comfortable stay extends to the technology—both environmental and social—that has been incorporated into the villa.
“The property has been future-proofed in ways you wouldn’t have had to worry about previously, however, it also needed to be simple and intuitive to operate for guests. Along with a raft of smart technology components, each suite has a dedicated SONOS system, as well as there being an integrated sound system throughout the remainder of the villa.
“All of the electricity is generated on site and battery storage ensures that even during the November–March ‘high season’ the property can fully run without the need for generator assistance. Also, in keeping with Falcon Brae’s eco-focus, there are no single-use items in the villa.”
Words by: Justin Foote.
Photography by: Jason Mann Photography
