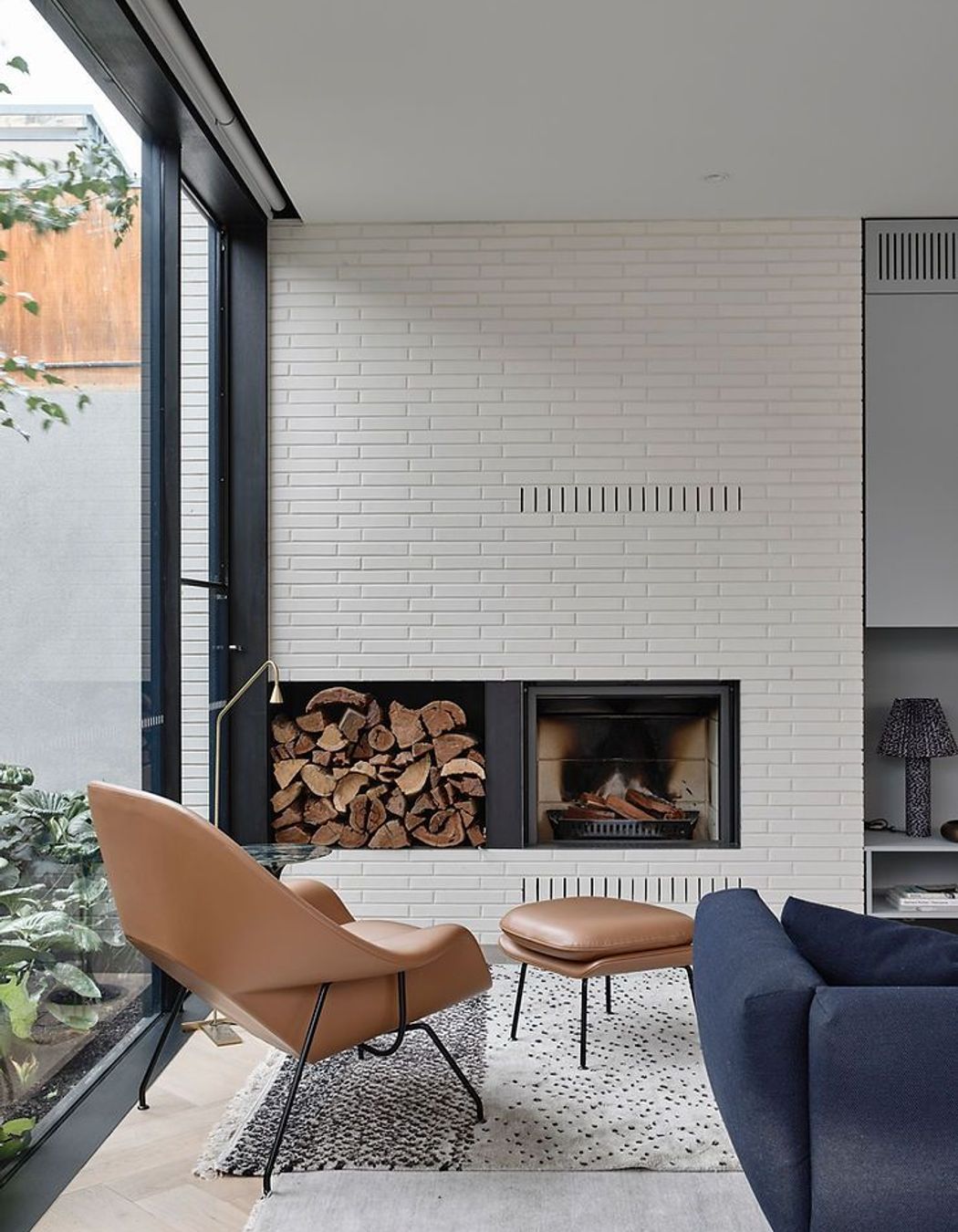Blanco bricks inject a robust, modern aesthetic to the heritage surrounds of Fitzroy House
It’s not often that architects are afforded the luxury of starting from scratch on a heritage project. Except when the building you start with is an absolute ugly duckling among a street lined with heritage swans.
That ugly duckling was Fitzroy House, which didn’t begin life as a house. Born on a double block, it began as a chicken shed on a poultry farm, then a workshop, before being converted to a semblance of a Victorian-era terrace, care of a few Edwardian features tacked on the front. Fortunately Council realised it had no heritage value, so agreed to its removal provided the replacement was more fitting in the streetscape.
Thanks to Auhaus Architecture it’s one of the most amazing transformations this street may see.
“We had the opportunity to start with a clean slate and work to what we should do on the site rather than what we’re constrained to do. Apart from the usual site orientation and height of the neighbours, we weren’t constrained with what we already had as a footprint. So, as in inner-city house hemmed in by its neighbours, we had more scope than we normally would in a heritage house,” explains Ben Stibbard, Director, Auhaus.
And so the fun began.
A modern interpretation of traditional heritage details
Responding in great detail to the rest of the streetscape, Ben and co-director, Kate Fitzpatrick, worked together to create a stunning modern interpretation. Using derivations of the detailing on neighbouring properties, Fitzroy House now sits more than sympathetically in the street. Walking past, you wouldn’t think it was a new home.
“All of the detailing was quite fine. So it certainly doesn’t look like a heritage building, but it still fits within the streetscape,” comments Kate.
Starting from a clean slate, the front of the house was pushed back to meet the setbacks of both neighbours. One with a much deeper setback than the other, creating a garden pocket at the northern edge of the house; a wonderful outlook for the second living room.
Fitzroy House is a single building that reads as two parts, care of a black vertical split down the middle to the door, which carries all the way to the top of the parapet, and a white painted brick wall, complete with archway. Bright green, glossy tiles inject unexpected colour to the façade on each side, also extending to the parapet and wrapping underneath, creating a delightful sweeping curve, adding more variation and detail. White painted bricks at the top of the parapet are a clean contrast to the green tiles and black vertical split, completing the front façade.
Behind this modestly-sized facade is a compact two storey, five bedroom home, with generous ground floor living and dining areas. Expansive floor to ceiling glazing at the rear creates an abundance of light, spaciousness and views into the pool and lush garden.
While downstairs houses one guest bedroom, upstairs a master bedroom, bathroom and private terrace at the front is well-concealed from the street, thanks to the parapet, and three children’s bedrooms sit above the kitchen and living area. It’s a thoughtful design catering well to the needs of a family of five who want to maximise their living and entertaining areas.
Celebrating traditional brick detailing
In line with neighbouring properties, brick is the predominant material in this modern, resilient palette. And, in line with Victorian-era terraces, the front façade’s white painted brick and glazed green tiles are separated from the side and back elevations. Here white slimline Blanco bricks take over, continuing the front palette’s contemporary touch, and they’re also brought inside, creating a light interior on an atrium, chimney and fireplace.
“We’ve used the Blanco bricks on several projects now, because they look really good. And a three-quarter bond helps to elongate the profile even further, which works so well,” remarks Kate.
Much like the front, the back of the house is split in two. The front section, complete with master bed upstairs, is split with the stairwell. And a light-filled atrium alongside the stairwell connects the front to the back. It has a double height wall of glass, along with an arch framing the pool and views to neighbouring terraces.
Blanco bricks wrap from the side elevations into the house forming two pavilions: On one side, at the end of the pool, Blanco bricks wrap into the house to form the wall of the atrium, and on the other side of the stairwell, Blanco bricks wrap into the house as well.
“There’s a ribbon of glass all around the ground level, so the upper level becomes this brick volume hovering over the top of the living area. The rooms and corridor above is a bit wider than the lower level, so it extends over the ground floor, creating lovely sun shading for the glazing,” explains Ben.
Fitzroy House’s exquisite brick detailing is, without doubt, an absolute standout.
Beautiful arches span the length of the house, complete with keystone detailing, and header bricks are used everywhere instead of capping; a technique that’s been working for hundreds of years, but one that many builders today are reluctant to use. Fortunately Lazcon Build was more than willing to meet the architect’s request, and the result is spectacular.
“It was a lot of fun working with the brickwork, testing different applications and detailing across the façade and throughout the body of the house. We used traditional detailing wherever possible and ended up with a really cohesive product,” says Kate.
Fitzroy House is, as Kate suggests, “a very nicely crafted house that really showed off the potential of that brick material.” From front elevation to back, it’s faultless and has delivered a timeless, contemporary home that, not surprisingly, is shortlisted in two 2022 Houses Awards categories: New House over 200m2 and House in a Heritage Context, with winners to be announced on 29 July.



























