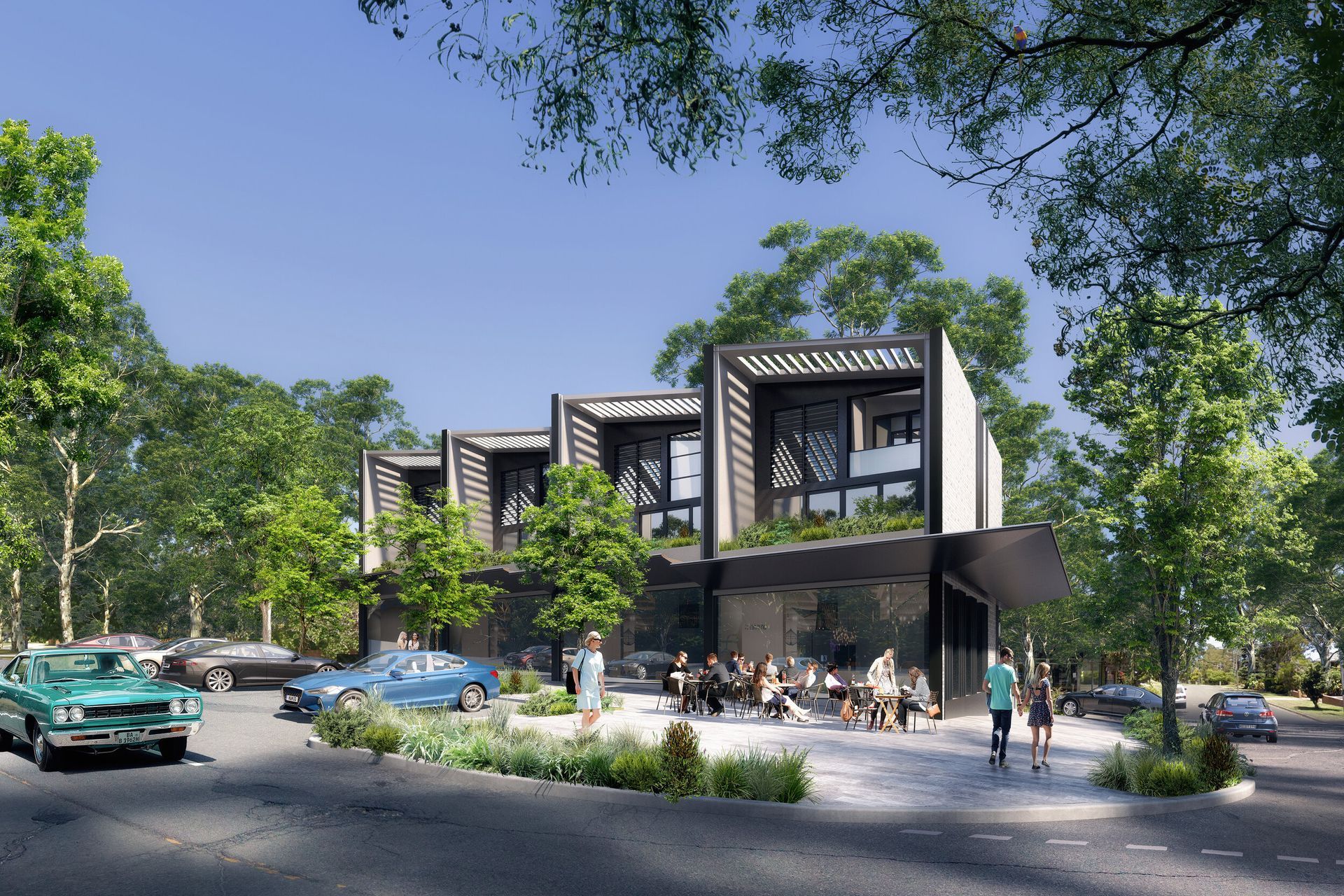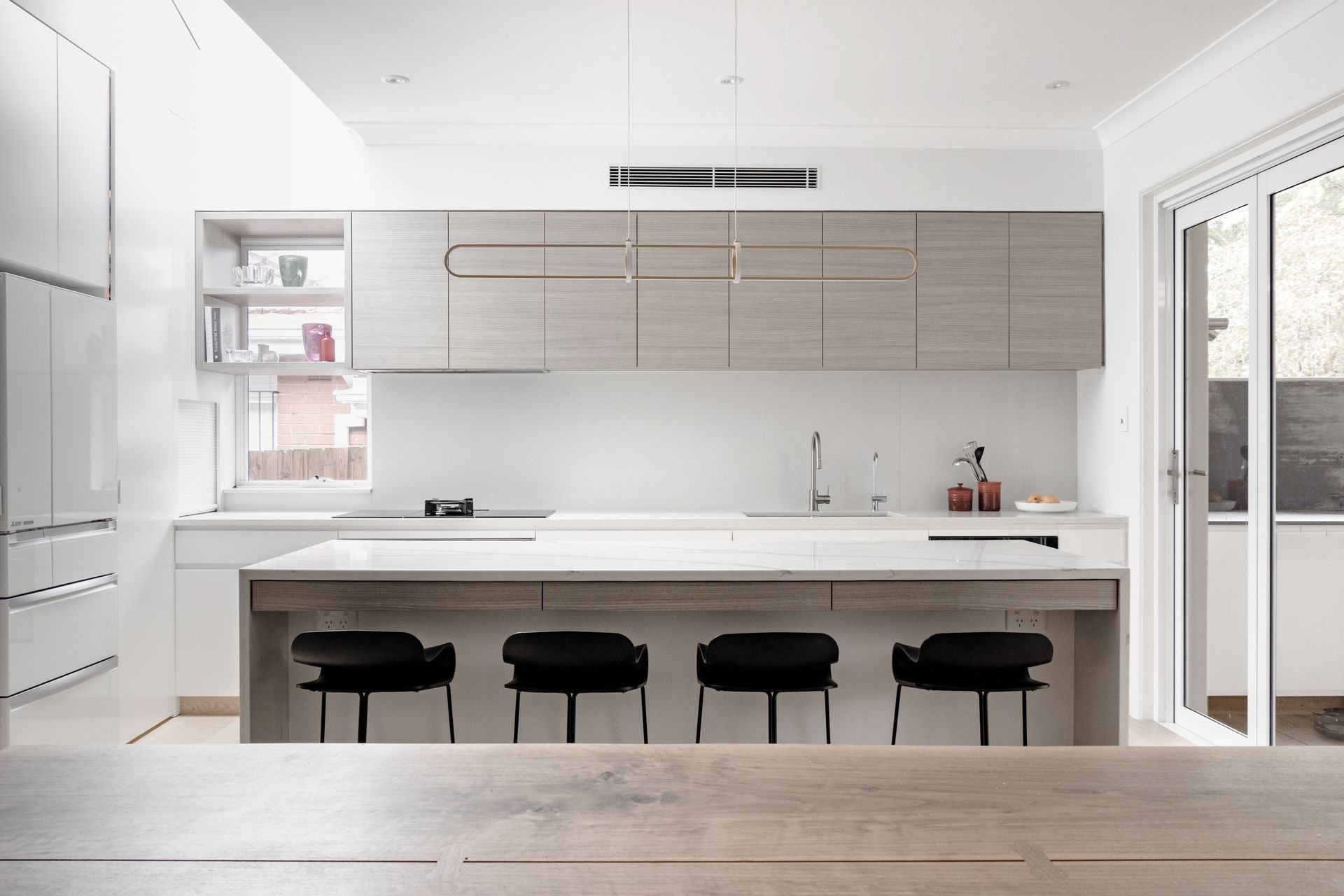About
Forestville.
ArchiPro Project Summary - Revitalization of Forestville's shopping precinct with four modern retail spaces and residential accommodation, featuring innovative design elements and enhanced community access.
- Title:
- Forestville
- Architect:
- Ramsay Architects
- Category:
- Planning/
- Master Planning
Project Gallery

Views and Engagement
Professionals used

Ramsay Architects. RAMSAYARCHITECTS is a boutique architectural practice established in Sydney in 2017 by principal architect and director, Lloyd Ramsay, following time working with several firms in Sydney on a diverse range of typologies including retail, hospitality, residential and multi-residential projects.
RA have a broad base of established connections with high-end residential builders, trades and commercial level consultants who all share the vision for excellence in design and construction. Engaging a wide range of professionals unlocks access to diverse experiences and perspectives while maximising Client’s budget and maintaining a personal approach.
RA offers expertise and passion in bespoke residential design for new dwellings and alterations grounded in:
Nurturing the Client relationship with an emphasis on understanding individual character, aspirations and daily rituals in order to unlock the full potential of their homes.
The pursuit of craft and quality is expressed through design and the built environment to maximise both amenities and aesthetics.
Hands-on collaborative engagement with our Clients throughout the concept and building delivery stages to not only create an inspiring design but to also ensure the project ambitions are realised.
Year Joined
2023
Established presence on ArchiPro.
Projects Listed
16
A portfolio of work to explore.

Ramsay Architects.
Profile
Projects
Contact
Other People also viewed
Why ArchiPro?
No more endless searching -
Everything you need, all in one place.Real projects, real experts -
Work with vetted architects, designers, and suppliers.Designed for Australia -
Projects, products, and professionals that meet local standards.From inspiration to reality -
Find your style and connect with the experts behind it.Start your Project
Start you project with a free account to unlock features designed to help you simplify your building project.
Learn MoreBecome a Pro
Showcase your business on ArchiPro and join industry leading brands showcasing their products and expertise.
Learn More
















