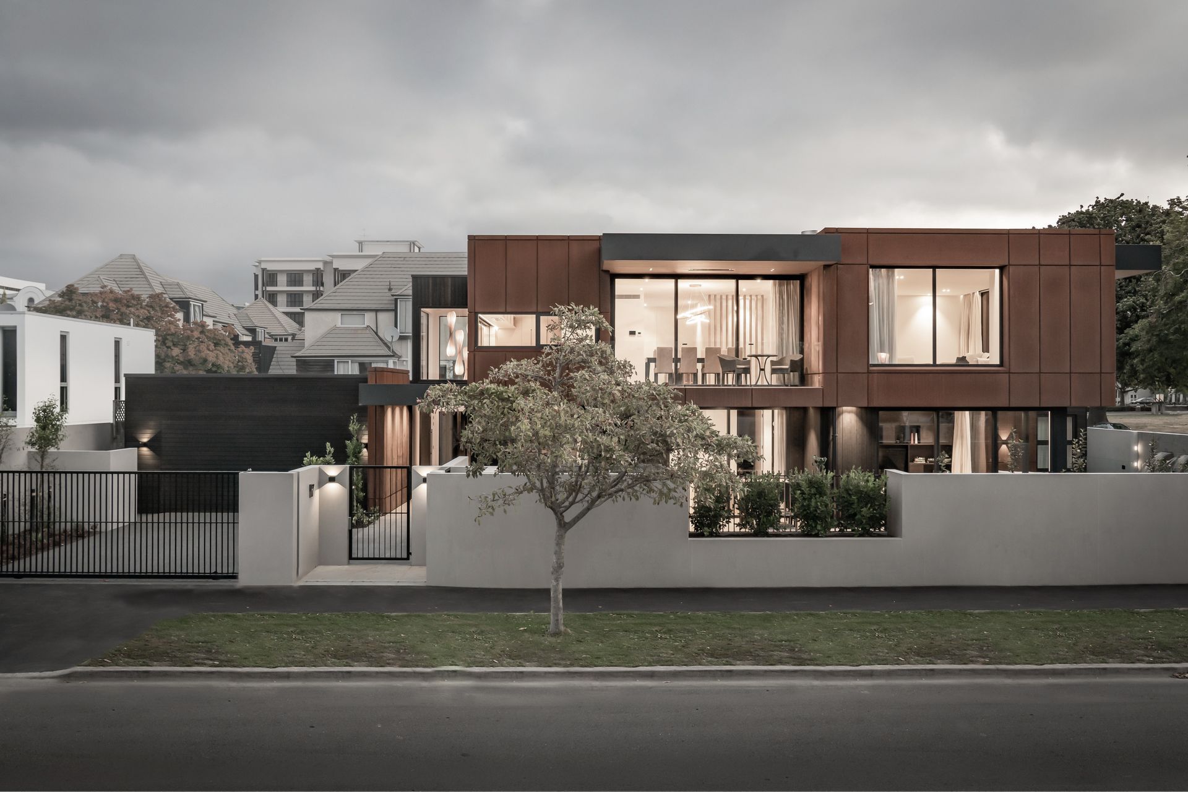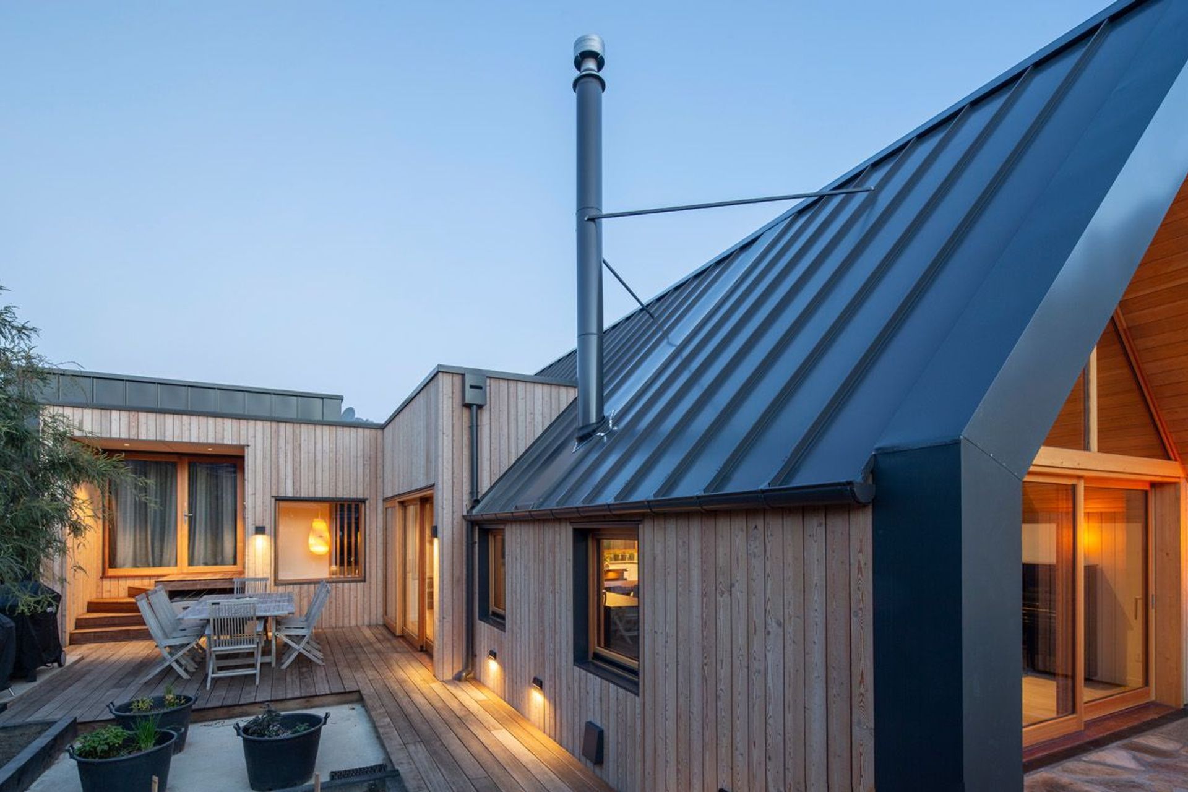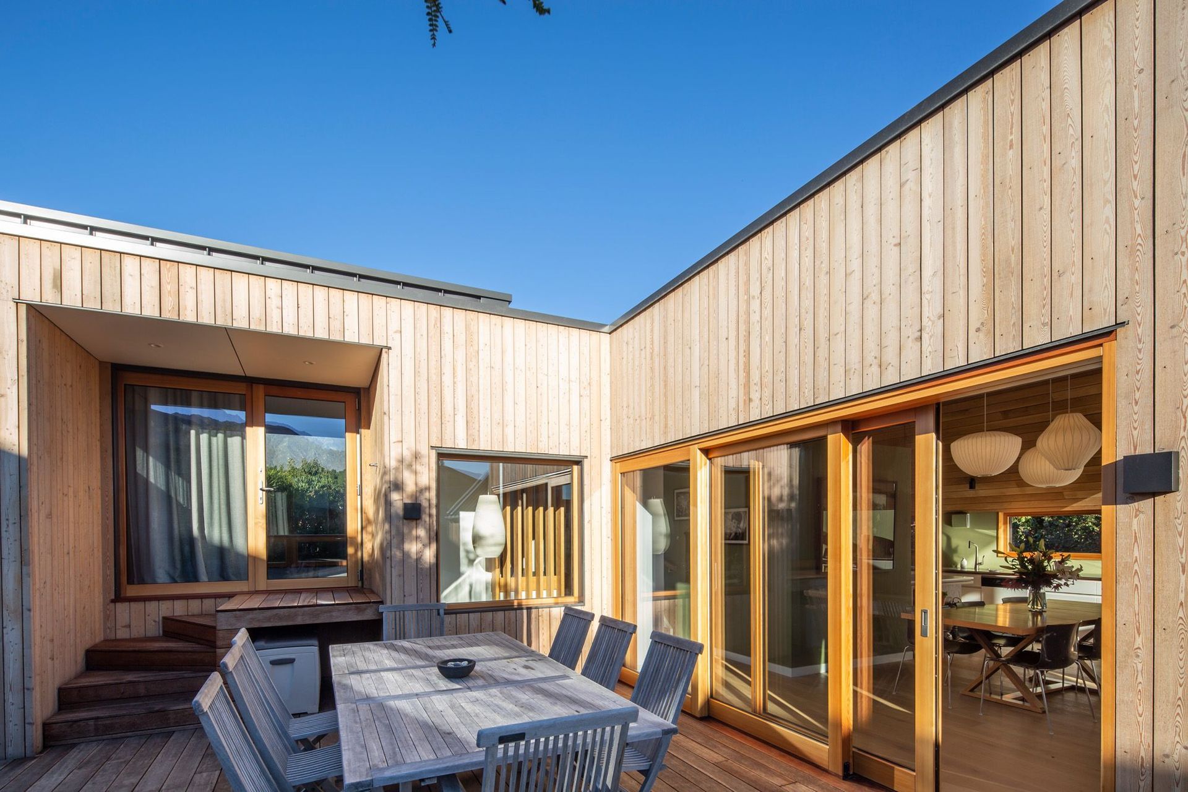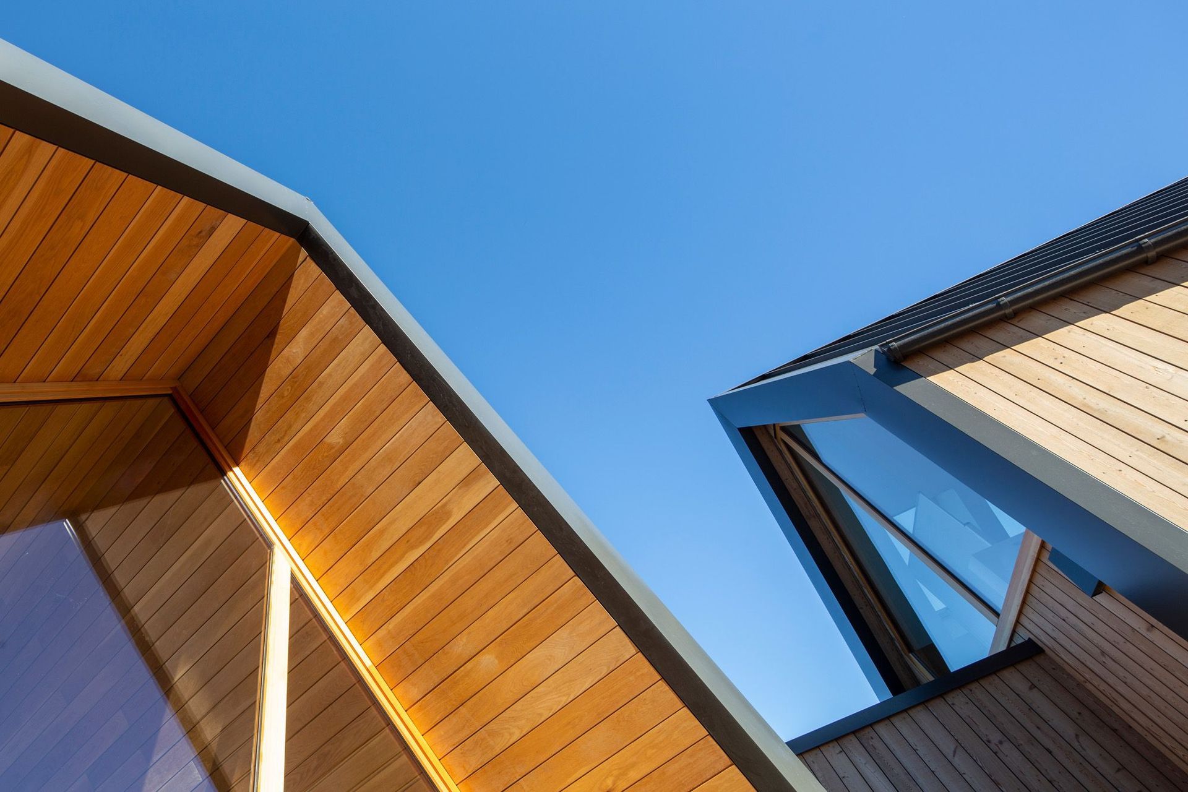About
Four Views Residence.
ArchiPro Project Summary - A transformative renovation of a 1960s chalet in Queenstown, blending original charm with modern energy-efficient design, featuring expansive living spaces, high-quality materials, and stunning views of The Remarkables and Lake Wakatipu.
- Title:
- Four Views Residence
- Architectural Designer:
- Figure & Ground
- Category:
- Residential/
- New Builds
Project Gallery
Views and Engagement

Figure & Ground. Figure & Ground, formally Connell Architecture, is a local and national award-winning Christchurch based practice, established in 2016. Our team is led by director and lead designer Sam Connell whom has over 12 years experience between New Zealand and Australia.
Our current portfolio of works are predominantly located in the wider Canterbury and Central Otago regions and our projects range from high-end residential, housing apartments, renovations and additions, to smaller more simple homes.
We have established working relationships with local builders in these regions, with frequent referrals between them and our clients.
Our team works to seek successful outcomes that combine the client's needs and desires a response to the site and the budget.
We have experience working collaboratively with other industry consultants such as interior designers, and landscape designers, to ensure integrity in the design outcome.
With over 12 years of experience in on-site construction monitoring, we strive to ensure the best outcomes for our clients.
Innovative solutions are encouraged through regularly liaising with industry professionals and suppliers, including but not limited to sustainable and energy-efficient design solutions.
We pride ourselves on quality, from design and documentation through to the completed built works.
Our professional architectural services range from feasibility studies, through to construction monitoring and project administration.
We look forward to working alongside our clients to achieve success.
Feel free to contact us using the contact page or calling us direct, we welcome any enquiries.
Year Joined
2019
Established presence on ArchiPro.
Projects Listed
7
A portfolio of work to explore.

Figure & Ground.
Profile
Projects
Contact
Other People also viewed
Why ArchiPro?
No more endless searching -
Everything you need, all in one place.Real projects, real experts -
Work with vetted architects, designers, and suppliers.Designed for Australia -
Projects, products, and professionals that meet local standards.From inspiration to reality -
Find your style and connect with the experts behind it.Start your Project
Start you project with a free account to unlock features designed to help you simplify your building project.
Learn MoreBecome a Pro
Showcase your business on ArchiPro and join industry leading brands showcasing their products and expertise.
Learn More






















