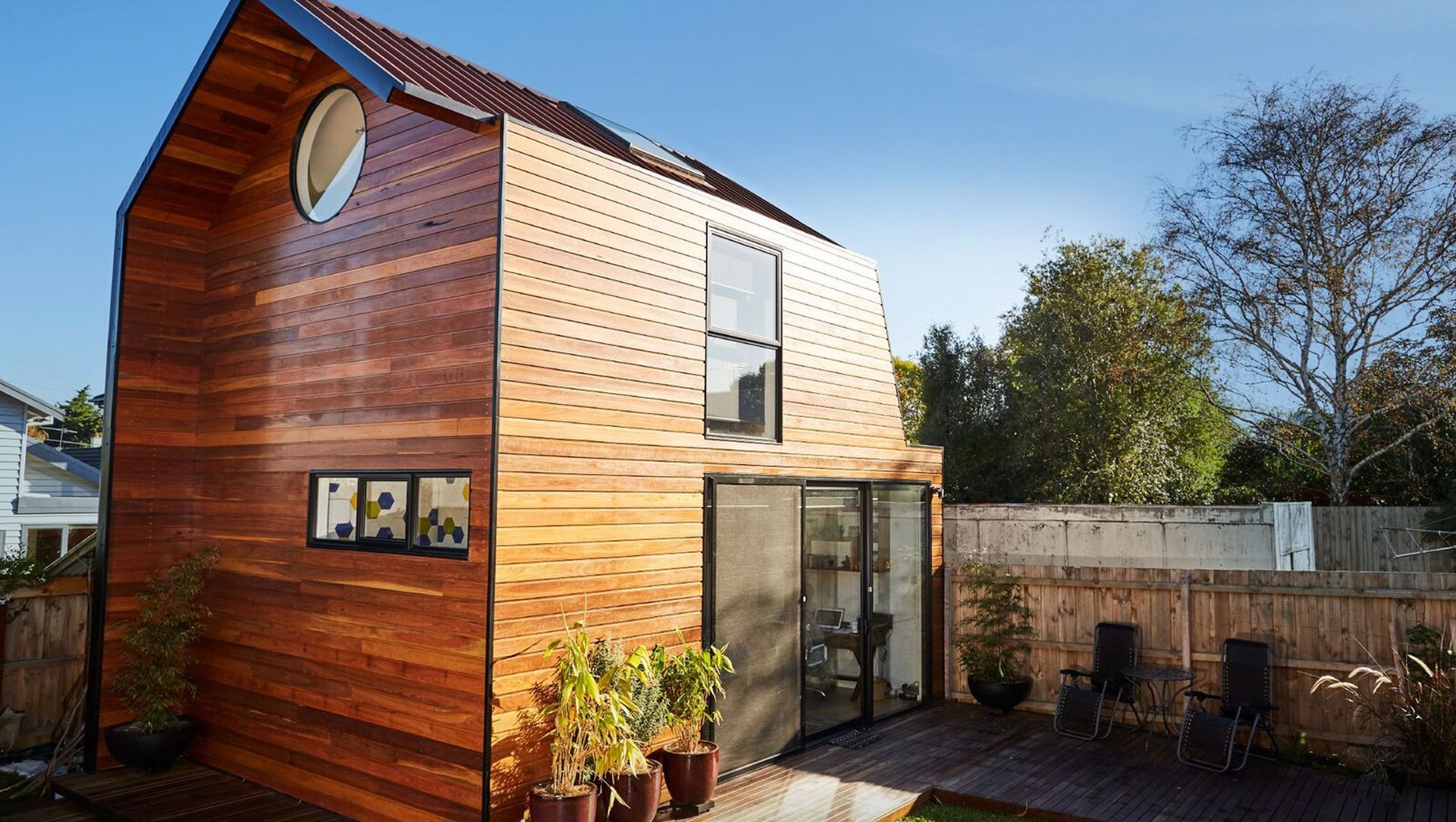About
Fun House.
ArchiPro Project Summary - A contemporary family retreat designed for joy and functionality, featuring a seamless connection between indoor and outdoor spaces, completed in 2016 for clients Anthony-Caitlin.
- Title:
- Fun House
- Architect:
- H2Q Architecture
- Category:
- Residential/
- New Builds
- Region:
- Northcote, Victoria, AU
- Completed:
- 2016
- Price range:
- $0.5m - $1m
- Building style:
- Contemporary
- Client:
- Anthony-Caitlin
- Photographers:
- Justin Ridler
Project Gallery
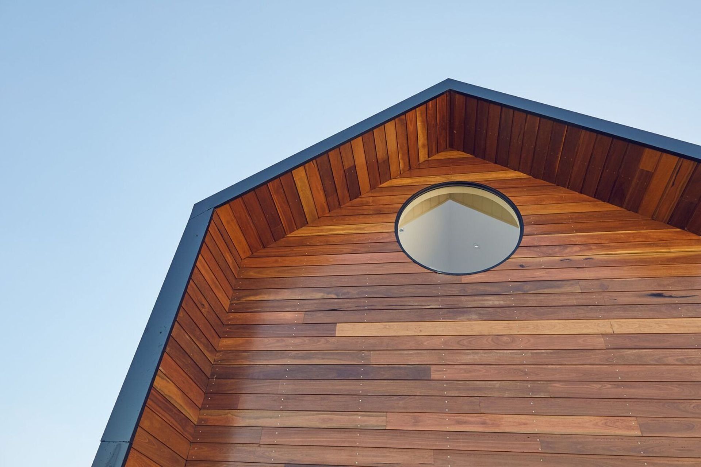
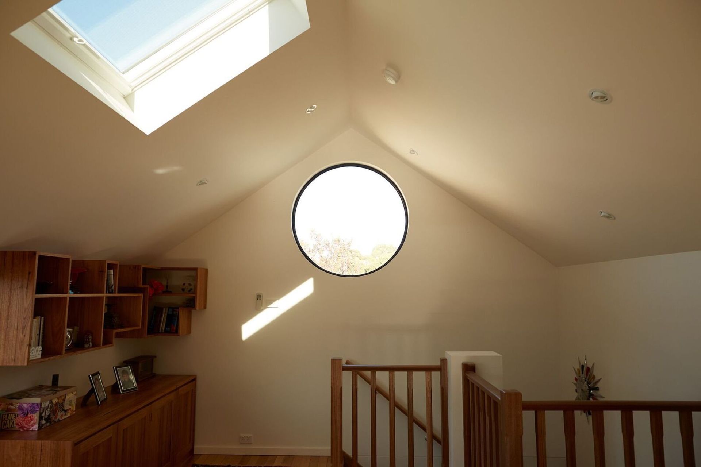
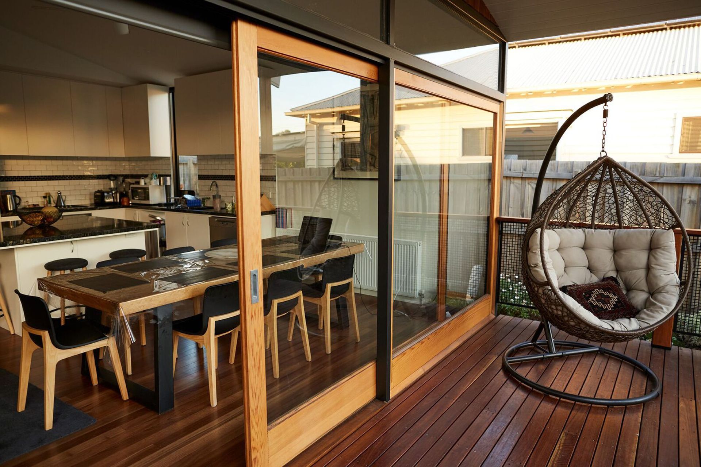
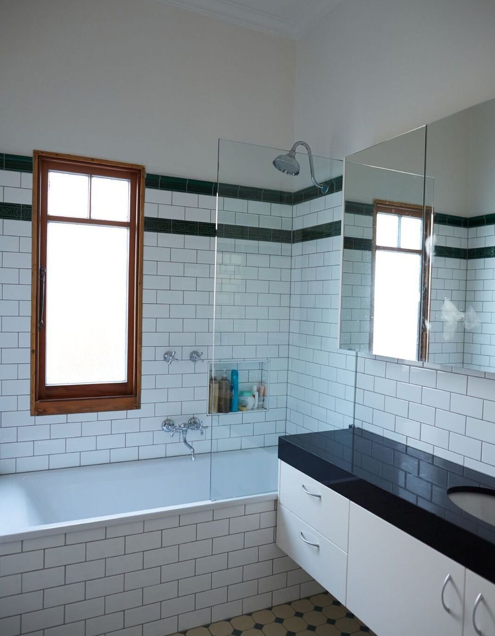
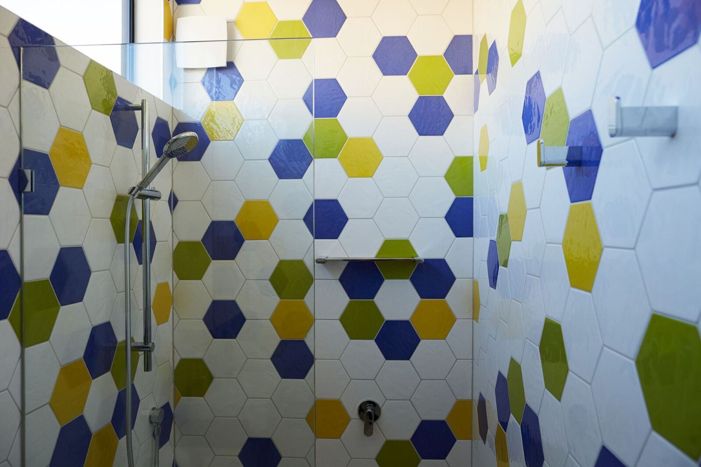
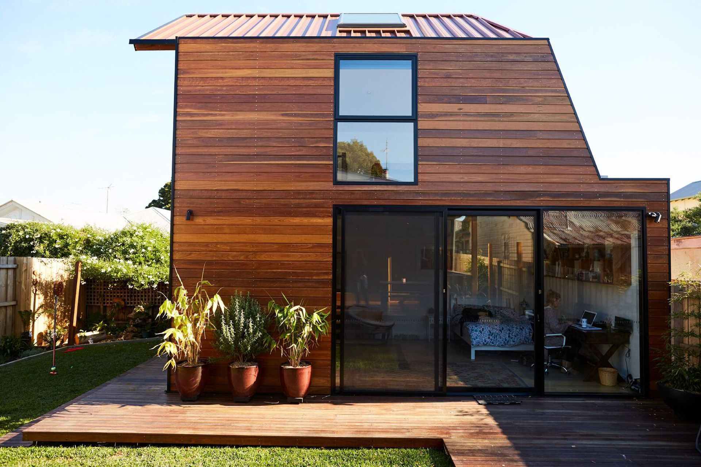
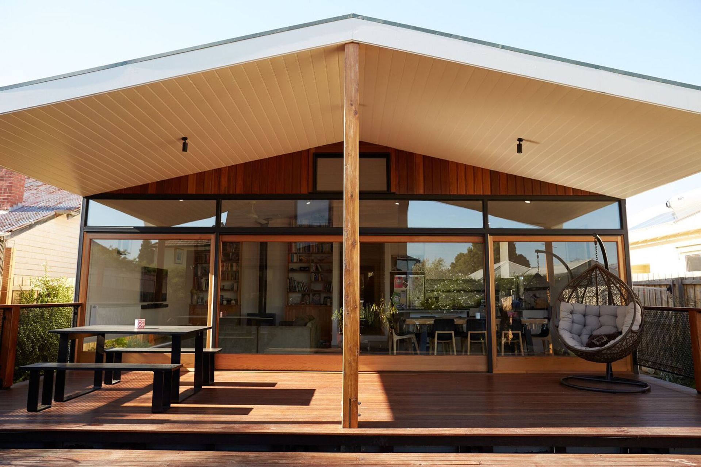
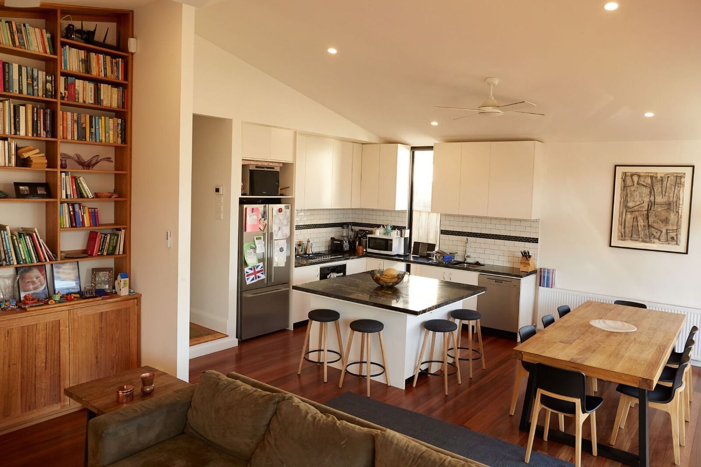
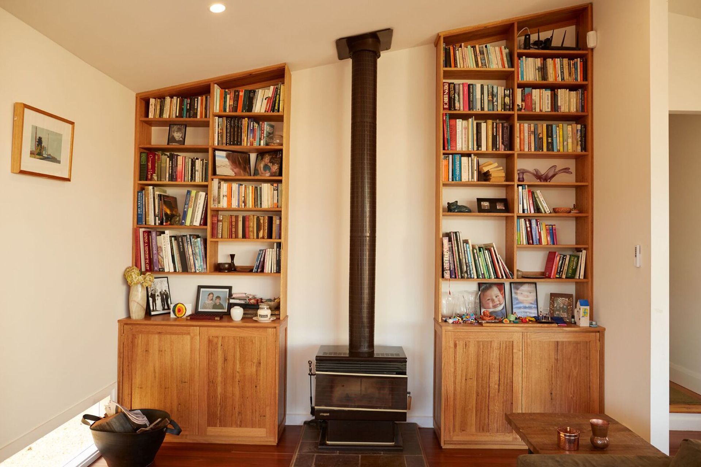
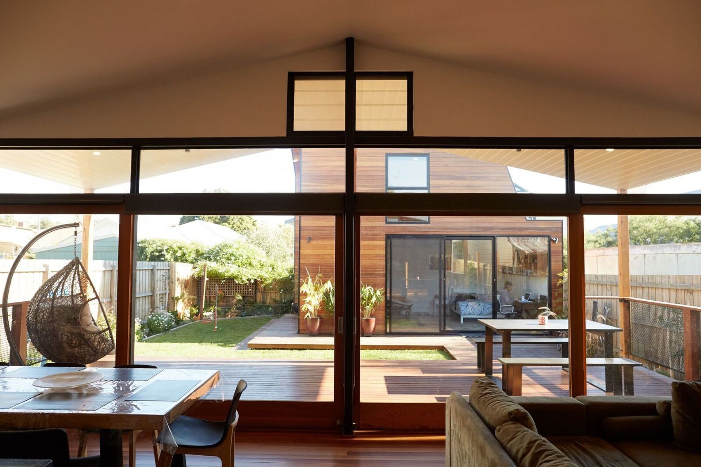
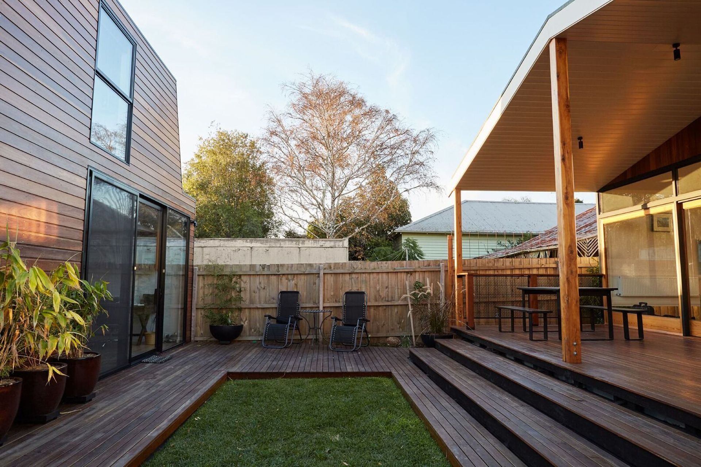
Views and Engagement
Professionals used

H2Q Architecture. H2Q Architecture is a design focused practice with the aim to create structures that will stand the test of time. We approach every project as a unique experience that will make us grow together with our clients.
At the centre of every project there is a VISION. We listen to our clients needs, dreams, aspirations and translate them into a true reflection of who they are.
Haris Bajric is the founder of H2Q Architecture, with over 20 years of experience in the design and construction of various types of residential, commercial and urban projects. Haris is a registered Architect with ARBV and completed his Architectural education at RMIT Melbourne.
Founded
2008
Established presence in the industry.
Projects Listed
4
A portfolio of work to explore.
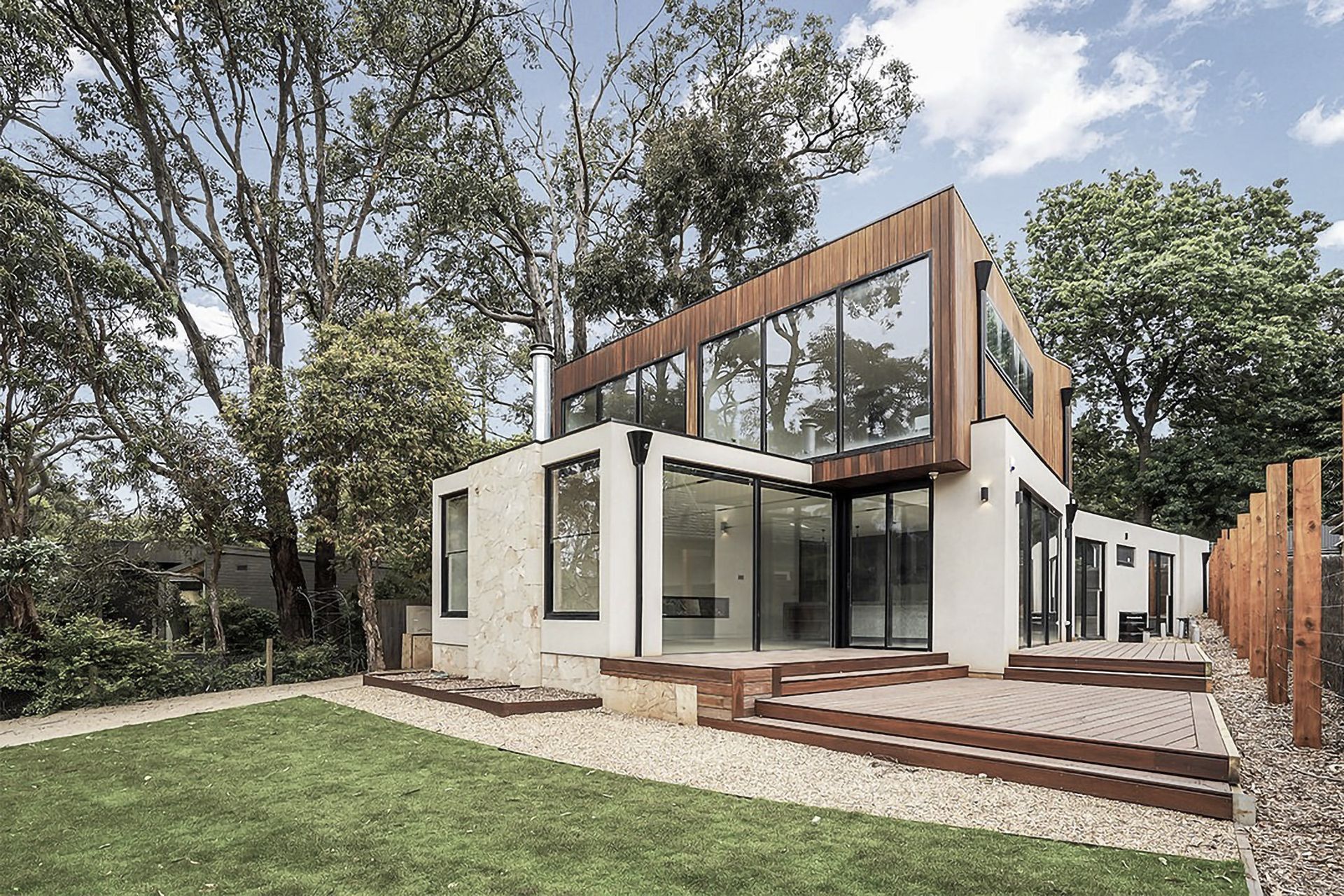
H2Q Architecture.
Profile
Projects
Contact
Other People also viewed
Why ArchiPro?
No more endless searching -
Everything you need, all in one place.Real projects, real experts -
Work with vetted architects, designers, and suppliers.Designed for Australia -
Projects, products, and professionals that meet local standards.From inspiration to reality -
Find your style and connect with the experts behind it.Start your Project
Start you project with a free account to unlock features designed to help you simplify your building project.
Learn MoreBecome a Pro
Showcase your business on ArchiPro and join industry leading brands showcasing their products and expertise.
Learn More