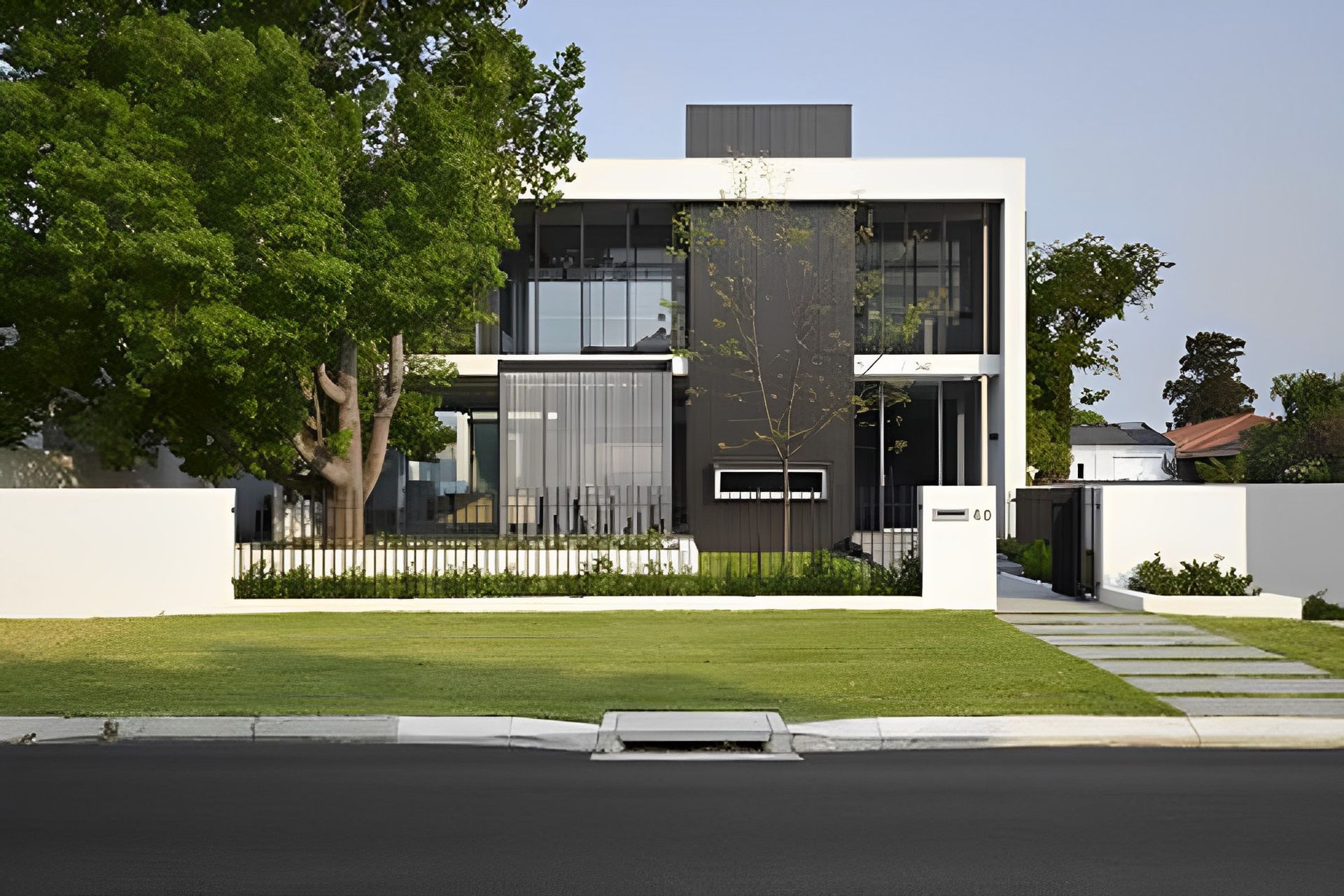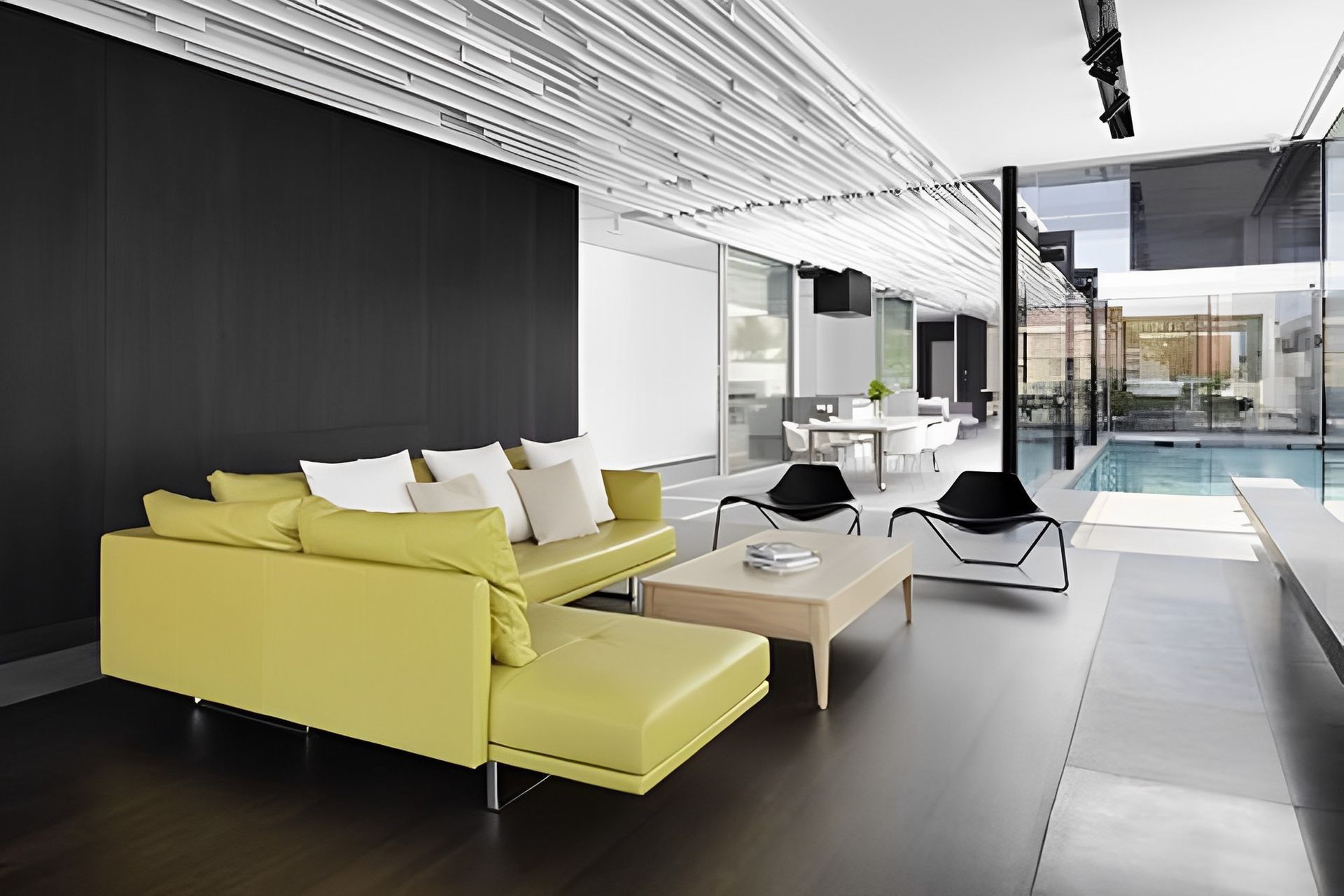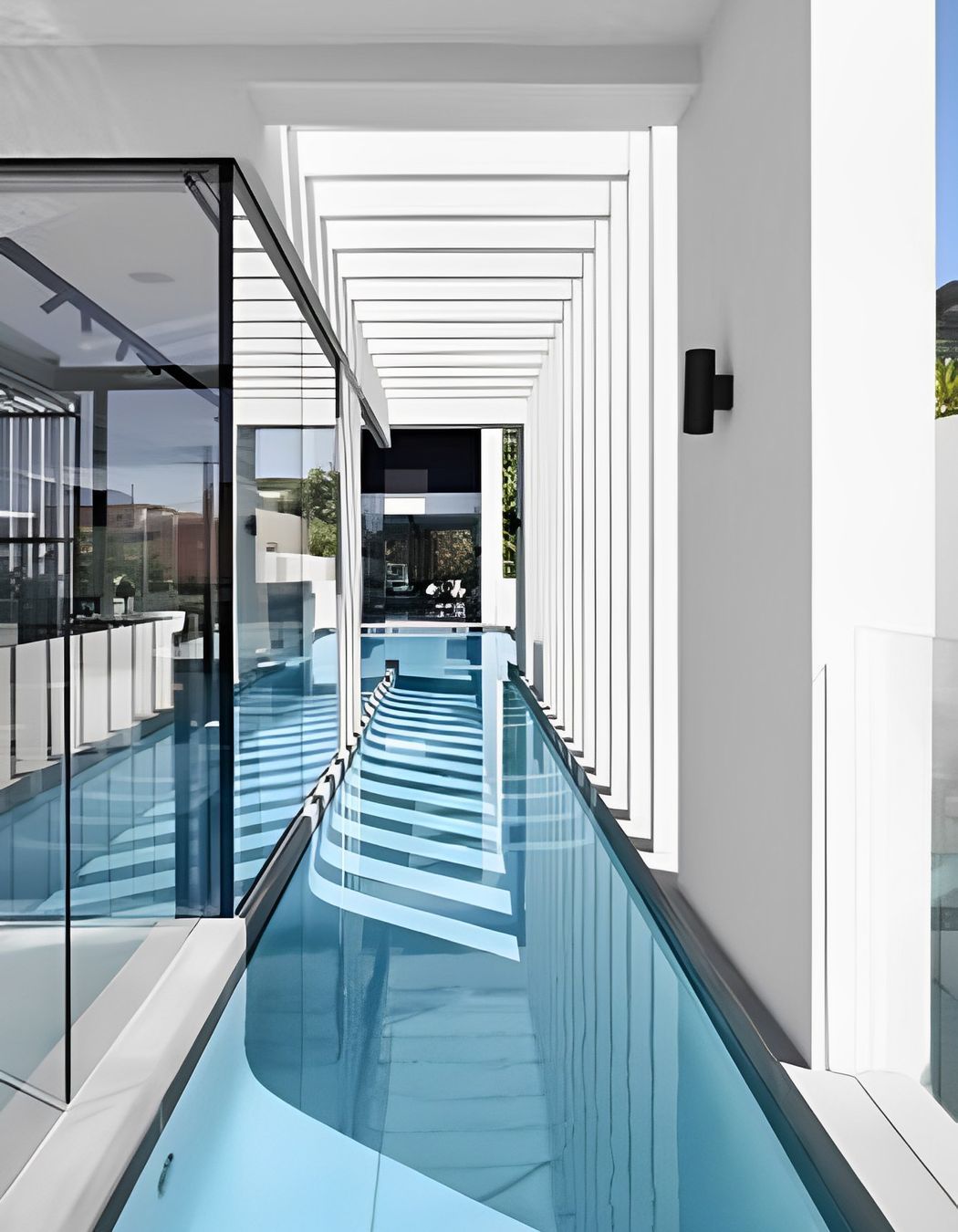About
1021 Gallery House.
ArchiPro Project Summary - A contemporary family residence featuring interconnected pavilions, a central courtyard, and sustainable design elements, seamlessly blending indoor and outdoor living while accommodating the needs of a growing family.
- Title:
- 1021 Gallery House
- Architect:
- Craig Steere Architects
- Category:
- Residential/
- New Builds
Project Gallery













Views and Engagement
Professionals used

Craig Steere Architects. Craig Steere Architects is an award winning practice designing luxury family homes for Metropolitan Perth and the South-West region of Australia, including Margaret River.
The practice is comprised of a small professional team offering a personalised architecture and interior design service. Craig Steere has collective experience in a wide variety of architectural disciplines, obtained since graduating in 1985.
Our Vision.
Craig Steere Architects is committed to design excellence. Our enthusiasm, creativity and attention to detail, together with a priority to listen, provide the catalyst for successful and high quality, world class and award winning solutions.Our value statement.
Empathy – we believe in listening to and understanding our clients' needs
Reliable – you can rely on our service to respond responsibly to your requirements
Efficient – we strive to be efficient at all times in every aspect of our service
Creative/innovative/original, but practical & functional – our service aims to respond to our clients' requirements in a creative, innovative and original way, whilst also being practical and functional
Integrity – we believe in being ethical together with being socially and environmentally conscious of our clients, architecture and society in general. We provide an honest and trustworthy service
Teamwork – we believe in supporting our staff through listening and training and encourage active involvement and contribution to help uphold our values
Philosophy.
Craig Steere Architects is committed to design excellence and a high standard of professional service. Each project is approached with an enthusiastic and specialised response in order to achieve the desires of each individual ‘client brief’. Our creative designs are not restricted to satisfying just the client brief, but are always conscious of the surrounding social and environmental impact.The Practice.
Craig Steere Architects was established in 1994 and is located in Shenton Park, in Perth’s prestigious Western suburbs. Craig Steere Architects projects are frequently nominated for the Australian Institute of Architects design awards. Works are regularly published in magazines, journals and hardcopy books, nationally and worldwide. Craig Steere Architects is an A+ member of the Australian Institute of Architects and is registered with the Architects Board of Western Australia, striving to provide a high standard of professional service at all times.
Founded
1994
Established presence in the industry.
Projects Listed
33
A portfolio of work to explore.

Craig Steere Architects.
Profile
Projects
Contact
Project Portfolio
Other People also viewed
Why ArchiPro?
No more endless searching -
Everything you need, all in one place.Real projects, real experts -
Work with vetted architects, designers, and suppliers.Designed for Australia -
Projects, products, and professionals that meet local standards.From inspiration to reality -
Find your style and connect with the experts behind it.Start your Project
Start you project with a free account to unlock features designed to help you simplify your building project.
Learn MoreBecome a Pro
Showcase your business on ArchiPro and join industry leading brands showcasing their products and expertise.
Learn More
















