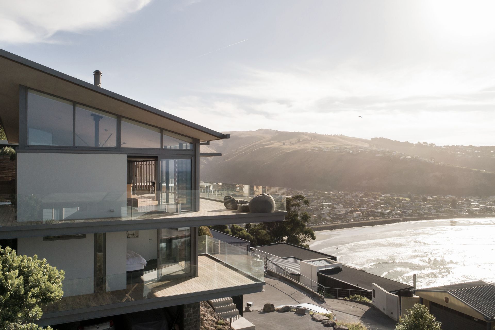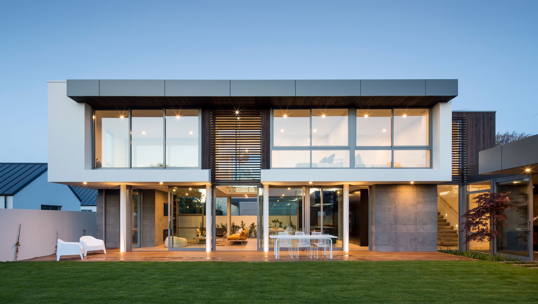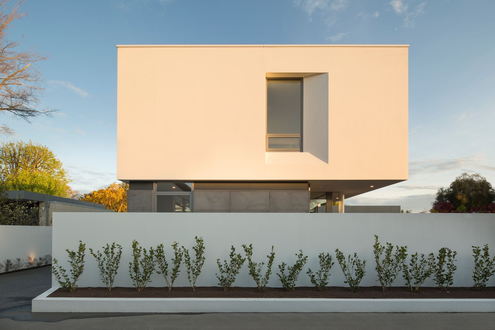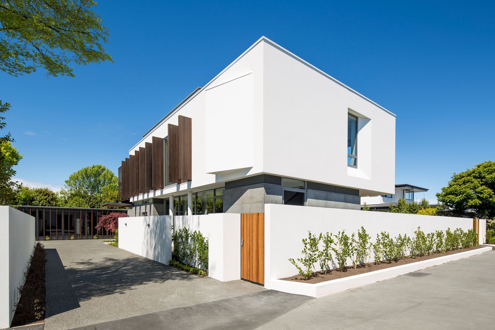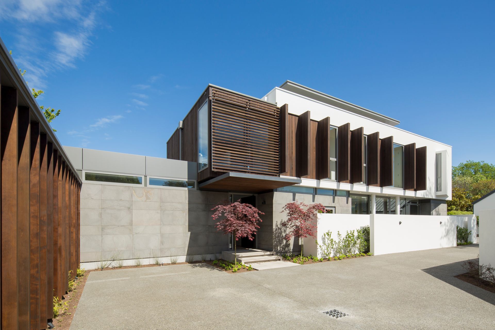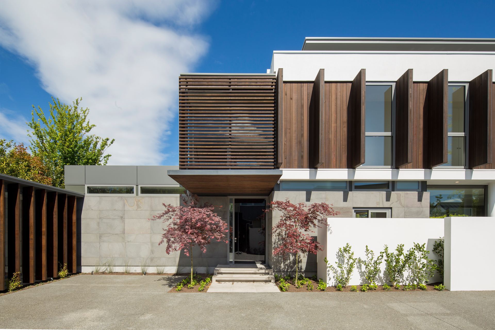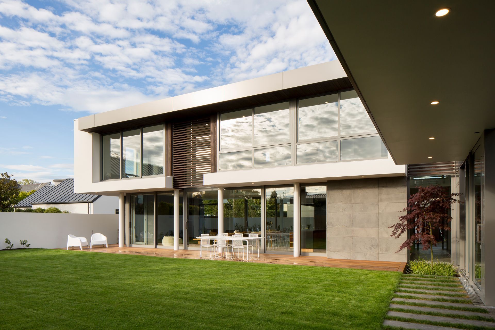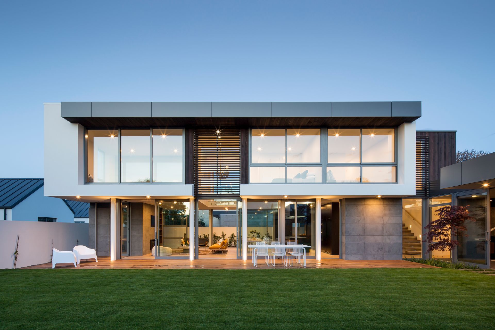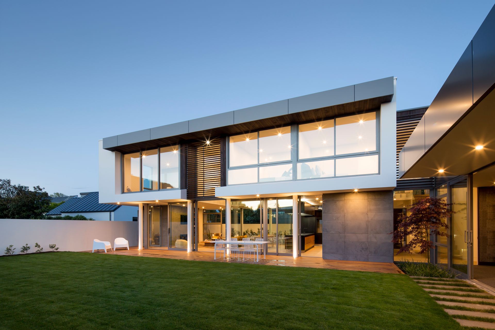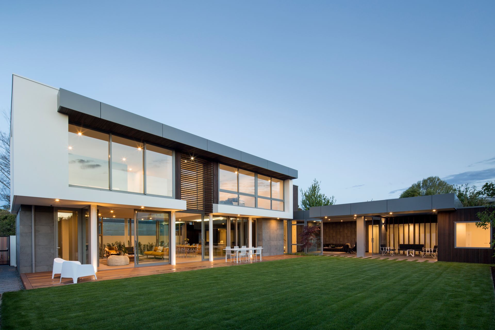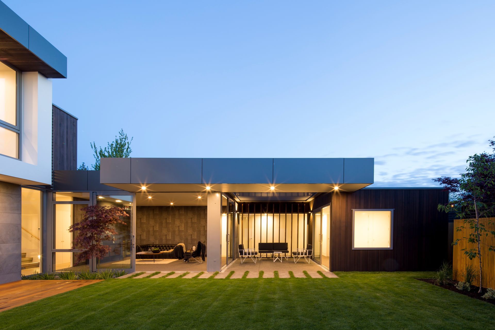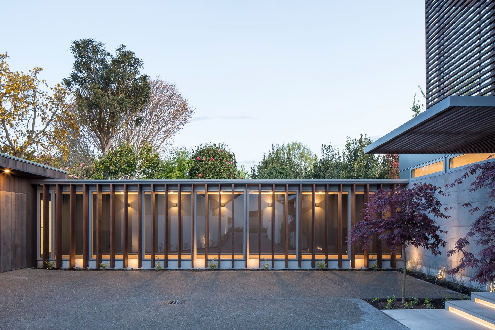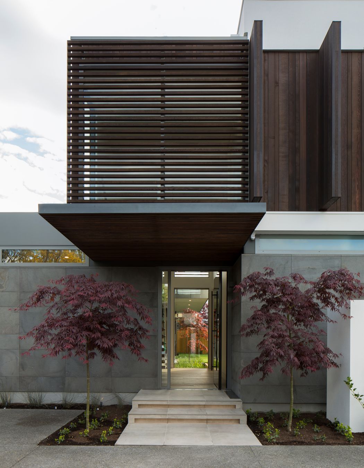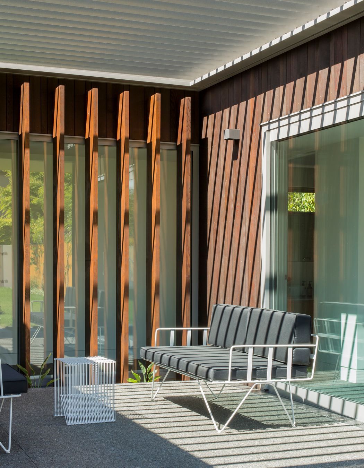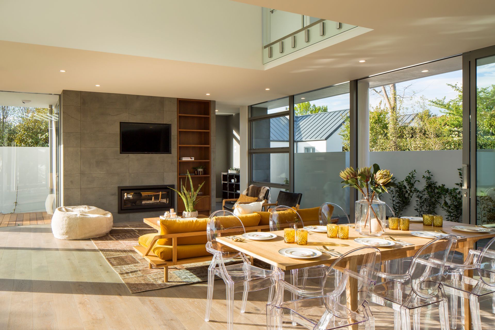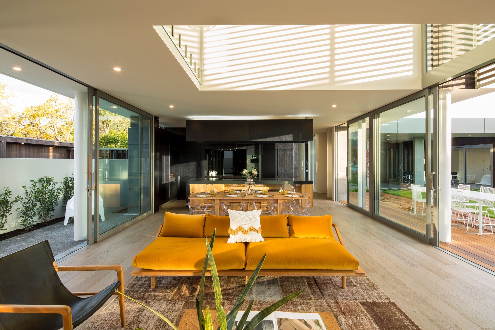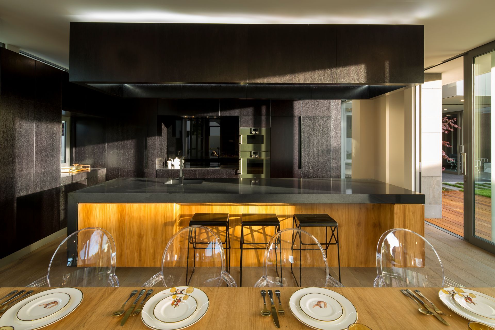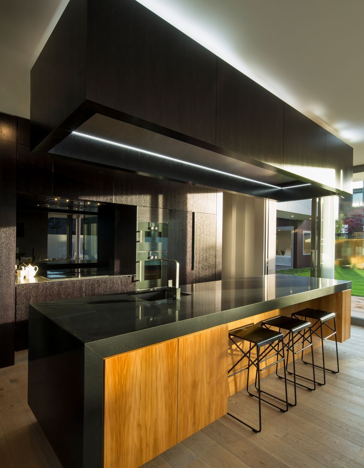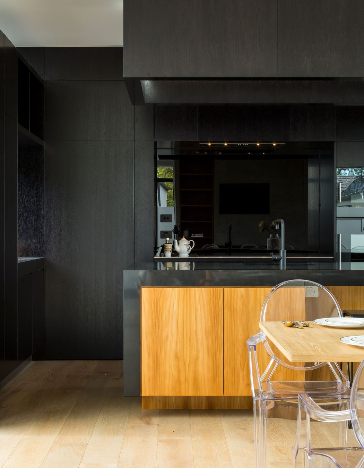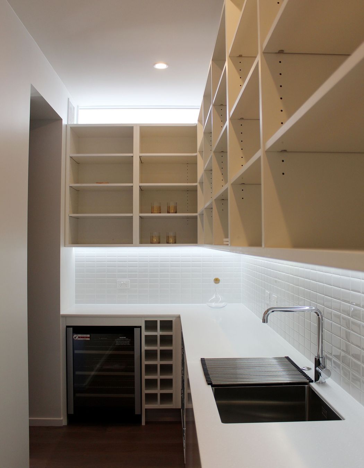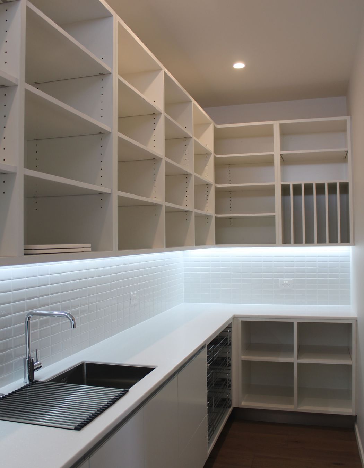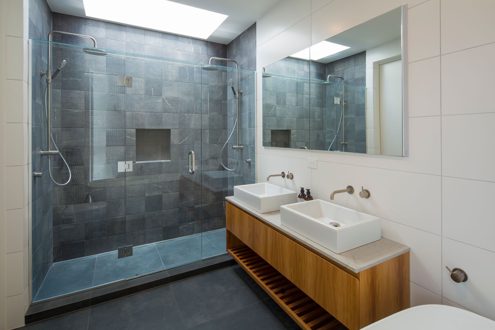Replacing two 1970s-style townhouses that weren’t worth saving, the light-filled yet private Garden House seamlessly integrates into a quiet suburb of Christchurch while maintaining an ever-present connection with its large, central garden.
As the four-bedroom Garden House was conceived as a ‘spec’ house for a developer/builder who undertook the construction himself, architect Wulf Borrmeister, of Borrmeister Architects, enjoyed an open design brief that simply called for the provision of a sunny, good-sized family home suitable for both entertaining and rest.
However, there were a few challenges that the architect had to work around to reach the final iteration. Wulf explains, “While the site is of a reasonable size, previous owners and neighbours had placed rather stringent covenants on it, including strict height limitations and larger-than-usual setbacks from most of the internal boundaries.”
The site limitations meant that the house’s design needed to be moulded and shaped for a long time to satisfy all the planning requirements and so as not to offend any neighbours. Fortunately, the house has lifted the overall value of the surrounding properties, so they are now very happy with the result.
During the design phase, the architects needed to find an elegant solution that would work around a 9-metres-square corner that somewhat awkwardly sticks out of what is a mainly-square site.
“We ended up making a feature out of this area,” says Wulf. “We’ve tucked away a three-car garage and connected it to the house with a beautiful covered walkway. In addition, because you don’t arrive at the house through a garage door, the entrance is made more formal.”
The use of vertical cedar fins on the exterior of the walkway impart an almost ‘zen-like’ feel which is reinforced by the planting of bold red Japanese maples nearby. The cedar fins are repeated on the upper-level façade of the house as well, to create privacy and shading for the hallway between bedrooms.
True to its name, Garden House focuses inwardly to a central garden. Each room on the ground floor has been designed to open into this north-facing outdoor area, which has plenty of room for children to play and explore, as well as for impromptu summer gatherings or barbeques.
One corner of the house boasts an outdoor room with automatic overhead louvres, located just next to a sizeable second lounge/snug. When the weather is kind, both rooms can be completely opened up for the ultimate indoor-outdoor living experience.
Inside, the heart of the home truly is the striking kitchen, situated at one end of the large, open living/dining space. The black-stained oak veneer cupboards and artificial black stone island bench create a lovely contrast with the warm teak accents, and, in another juxtaposition, there is an all-white full butler’s pantry hidden behind the dark kitchen.
Wulf explains, “As the whole room is very airy and light-filled, we needed the island to anchor the space. When you’re in the kitchen, you feel like you are in a room but also completely connected to the rest of the house. The kitchen is a beautiful, intimate space within a space.”
The house receives plenty of sun throughout the day via the ceiling-to-floor glass sliding doors placed on both sides of the house. As most of the ground floor and western side of the home is composed of glass, the risk of overheating had to be carefully mitigated and Wulf says that cross-ventilation was a central design consideration.
“In order to achieve natural cross-ventilation we’ve designed a pop-up roof, where hot air comes in at the bottom, rises and goes out the top through high-level windows above the main living area. You can also open all the doors and windows to get a good through-flow of air on those hot Christchurch summer days.”
Borrmeister Architects’ design for Garden House has maximised use of the site to the best possible effect. While this is a spec house, plenty of light and cleverly-planned spaces make this a warm and welcoming family home with multiple areas to relax and to entertain. And, although Garden House is a large home at 406m², it never feels overpowering.
Words by Amelia Melbourne-Hayward
2019 Trends International Design Awards (TIDA) New Zealand Architect Home of the Year - Highly Commended

