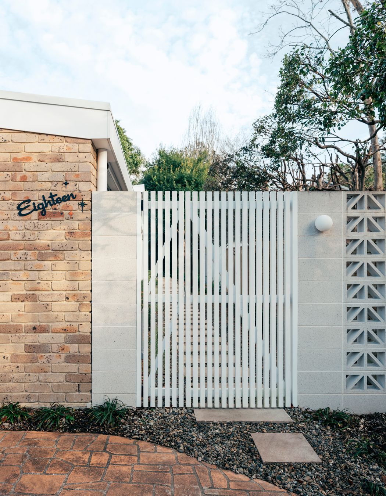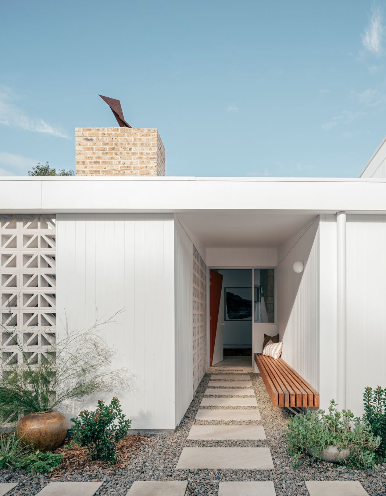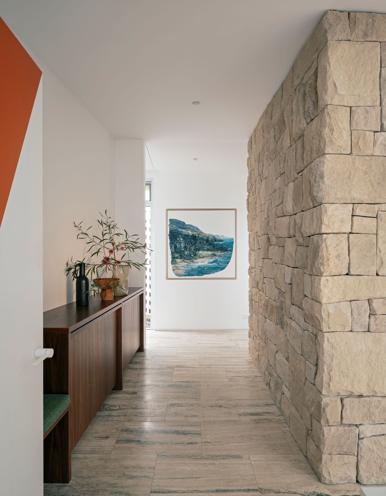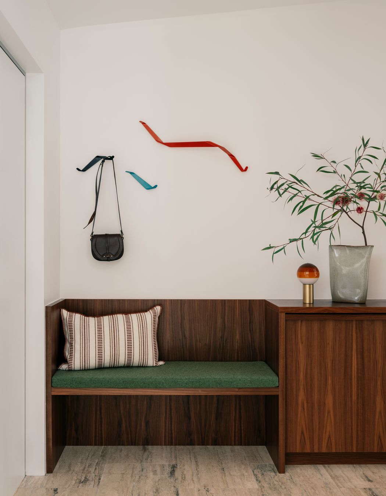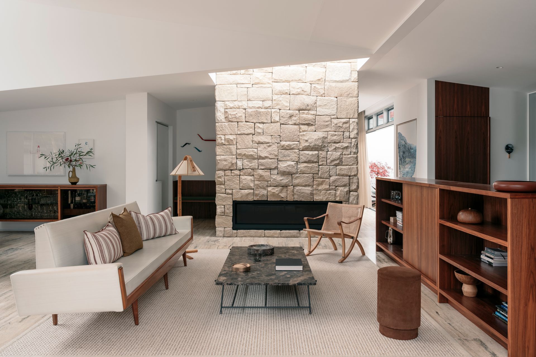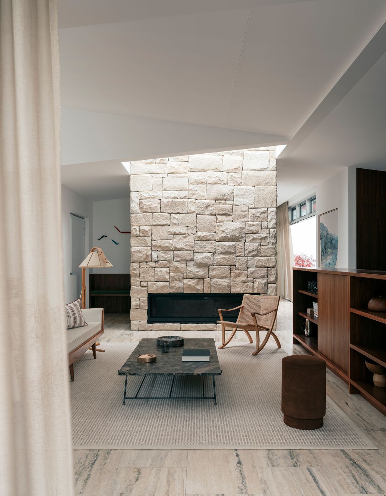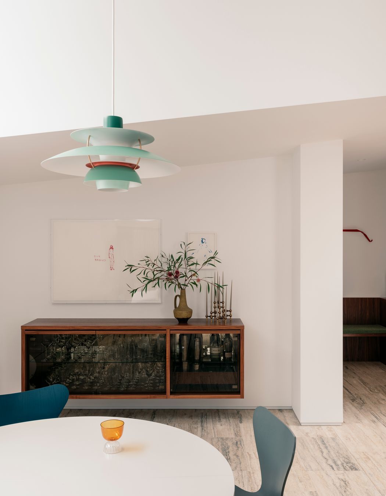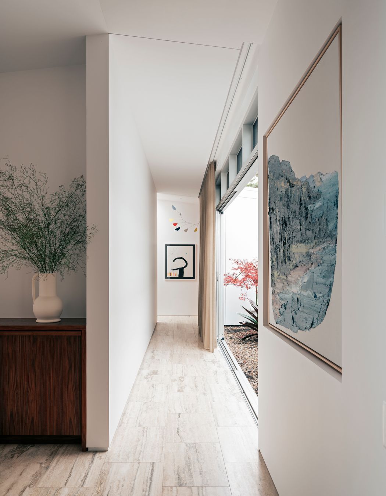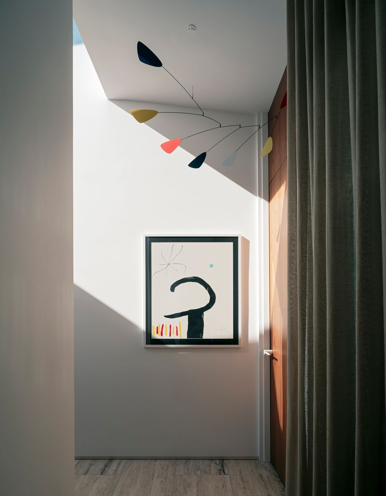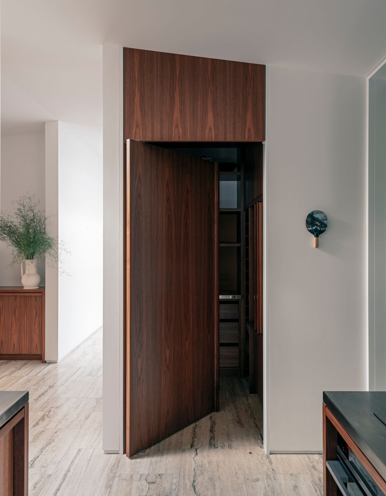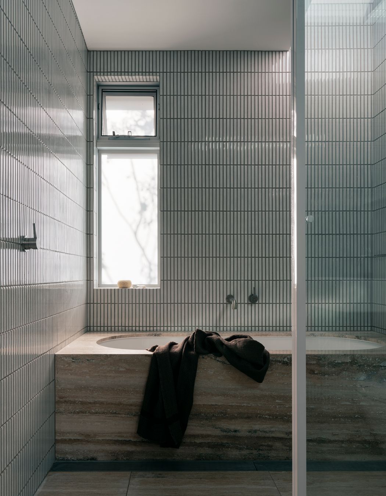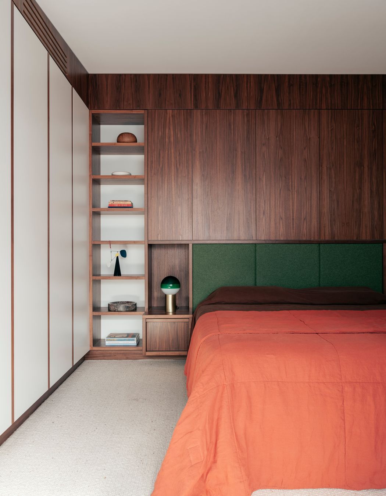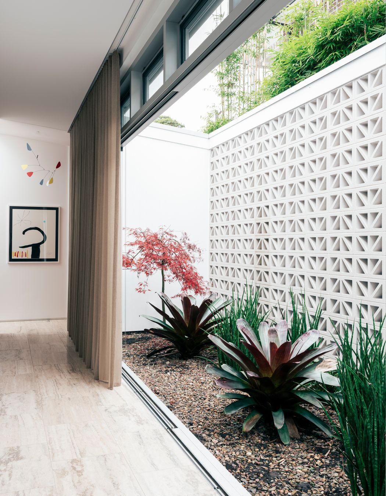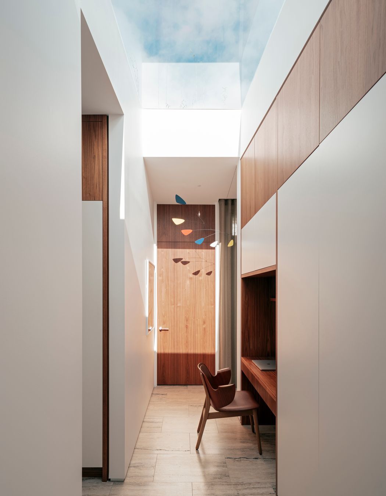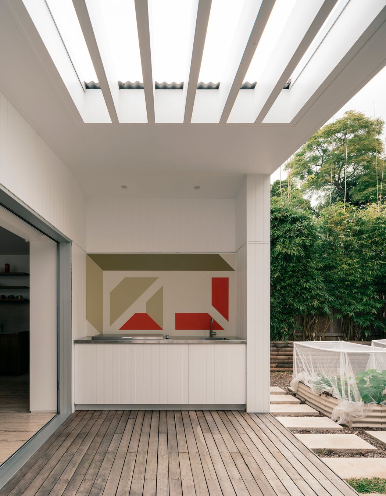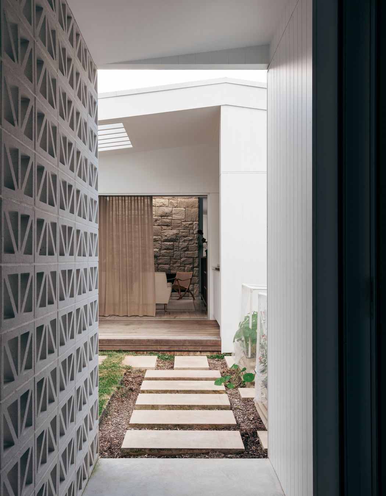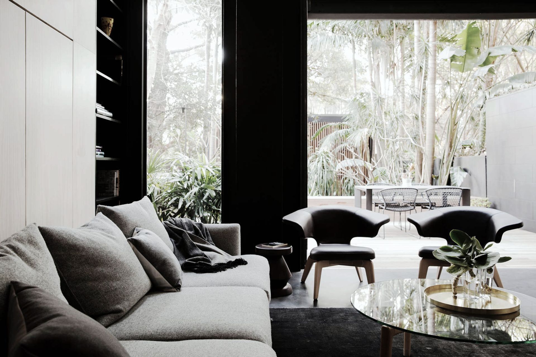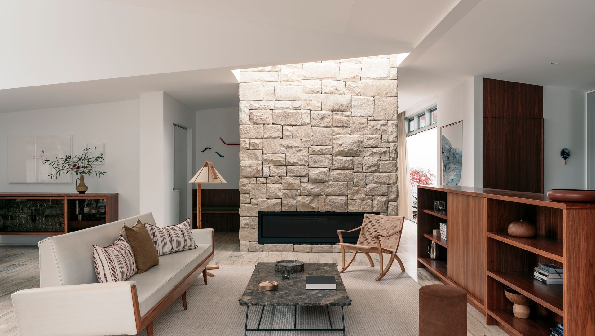Nestled in the Upper North Shore of Sydney, House Gezellig fuses modernist influences with Studio Prineas’ signature sense of ease and adaptability.
Captivated by the charm of the original brick home, the clients approached Studio Prineas to elevate the experience and amenity of the single-level dwelling. Having lived in the Netherlands for many years, the clients were enamoured by the concept of Gezellig and Gezelligheid – a Dutch word translating to a general and abstract sensation of individual wellbeing that one typically shares with others. This sentiment inspired a human-centric approach to the design, which seems to nurture and uplift the lives of the occupants.
Studio Prineas applied a rigorous approach to planning to maximise yield, removing incongruous additions, reworking and extending the floor plate to improve spatial clarity, and seizing opportunities to connect with the clients’ much-loved garden. Turning to the history of the home for deferent guidance, the work of Californian modernists Craig Ellwood and Pierre Koenig inspired the design team to develop a contemporary design language harnessed by modernist principles.
A new entry is granted via a paved pathway, opening directly into the warmth and vibrancy of a foyer designed with the owner’s eclectic art collection in mind. A mid-century inspired stone fireplace anchors the space while affording glimpses from the entry into the light filled open plan living space. Following the home’s original asymmetric roofline, an over-scaled dormer window and skylights create a beautiful quality of light, while generous glazed openings extend the interior to the deck, rear studio and garden – complete with rambling herb and vegetable patches.
An integrated linear skylight and south-facing pocket courtyard draw light and landscape into a transitional passage at the centre of the home; a distinction between the communal and private areas. Beyond, the home’s three bedrooms are skilfully reconfigured, allowing for a generously scaled master suite and intimate north-facing courtyard framed by breeze block walls – a sanctuary-like space for the homeowners.
Throughout, inspiration is derived from the characterful features of the old home. Taking cues from the original, the wardrobes are designed with an expressed timber frame and white infill – creating the illusion of wall panelling, while crown cut walnut panelling elsewhere throughout the home sits comfortably against silver vein travertine floors.
In response to the clients’ love of modernist design, the kitchen island doubles as a display unit for treasured Delft Ware collectibles and Fiesta crockery, while the warm yet restrained material logic complements the clients’ assemblage of fine art collected over many years travelling and living abroad. Iconic PH5 pendants by Louis Poulsen float over the dining and kitchen spaces, presenting a clear nod to the home’s mid-century aspirations.
In a final homage to the modernist greats, a wall of House Gezellig was overlaid with a painted mural completed by Studio Prineas and the clients at the project’s conclusion. The abstracted breeze-block form, hand-painted as a collective, speaks to the synergistic relationship between design, construction team and client; an encapsulation of the vitality and eclectic spirit of the project and Studio Prineas’ commitment to the design and delivery of truly personalised homes.
Photography: Felix Forrest
Read more here: A home renovation shaped by the Dutch principle of gezellig with a mid-century modern aesthetic
