About
Gilgandra House.
ArchiPro Project Summary - A modernist two-storey residence in North Bondi featuring a striking cantilevered roof, open living spaces, and sustainable materials, designed for comfort and low maintenance, with a seamless indoor-outdoor connection and enhanced acoustic treatment.
- Title:
- Gilgandra House
- Building Designer:
- Design Your Space
- Category:
- Residential/
- New Builds
Project Gallery
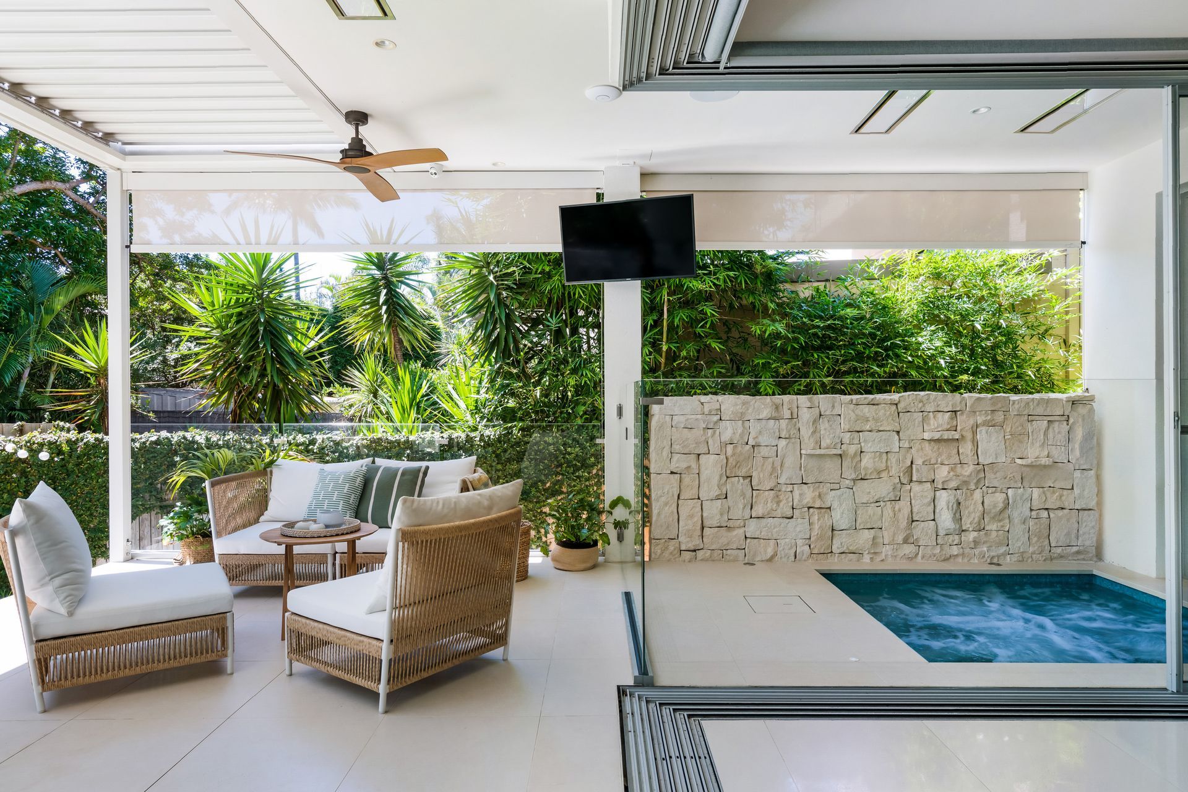
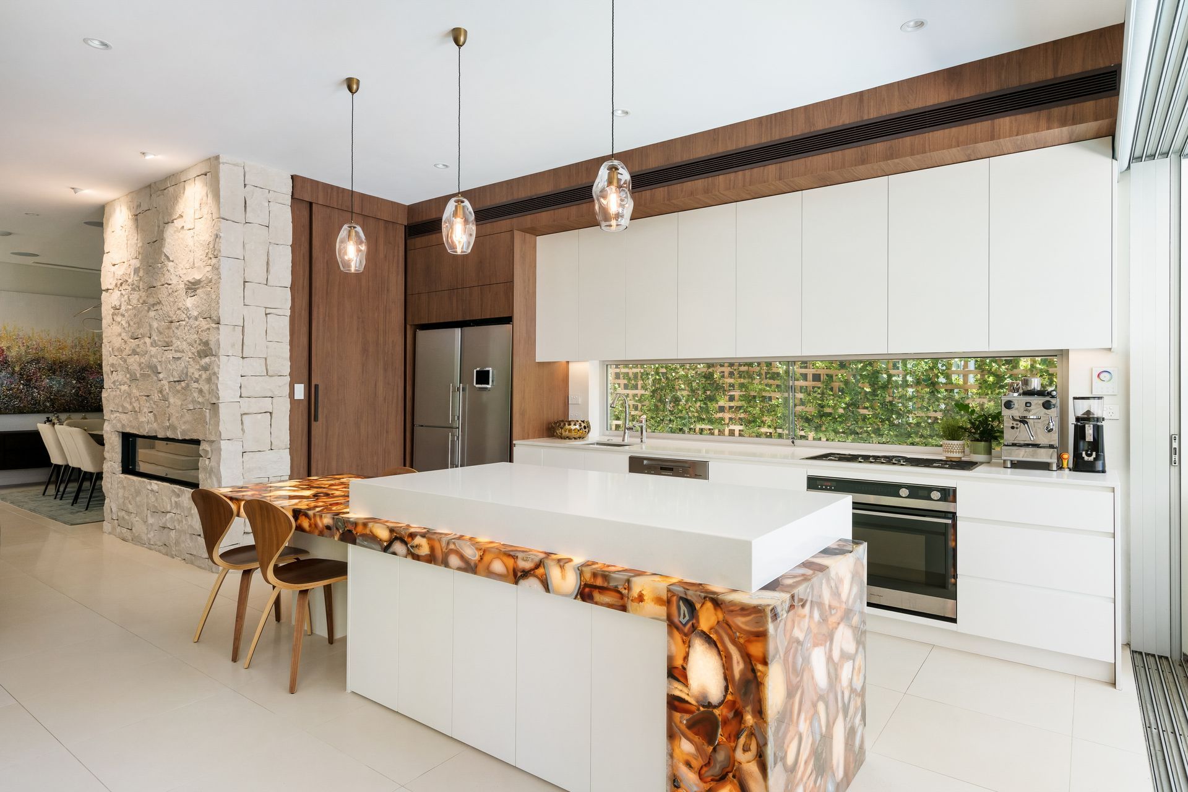
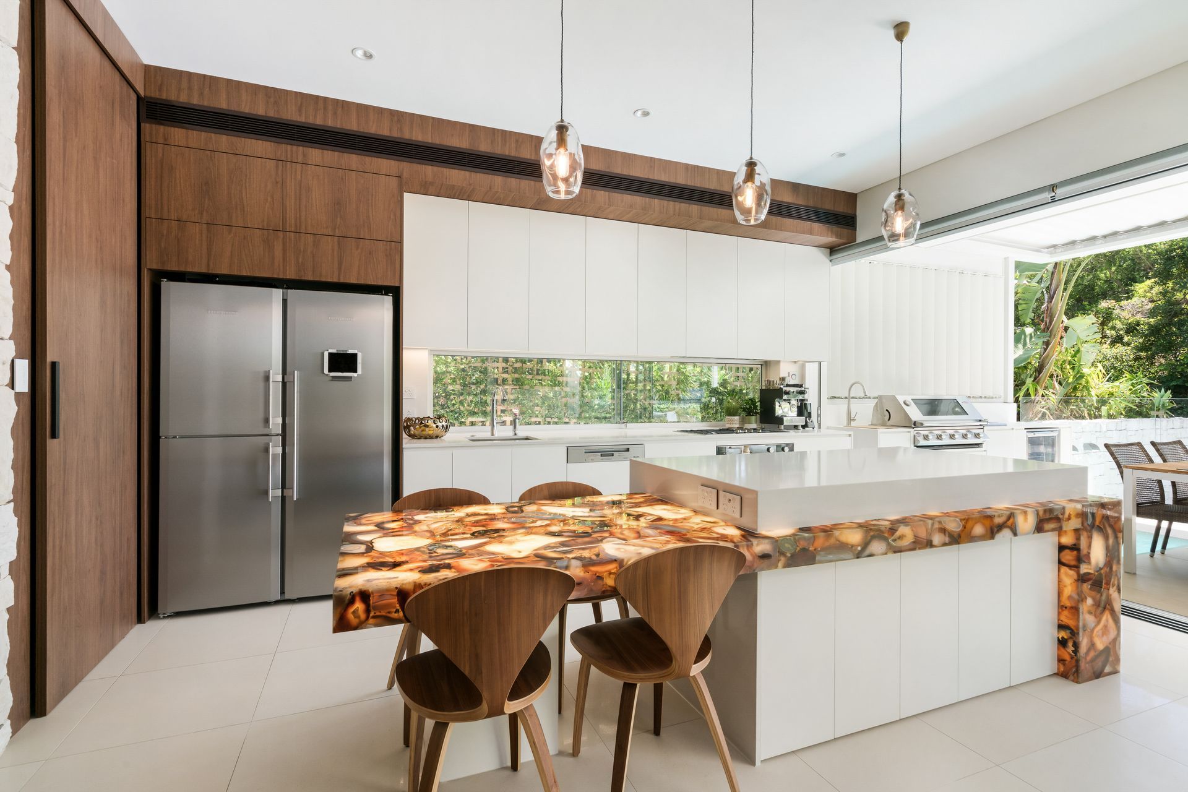




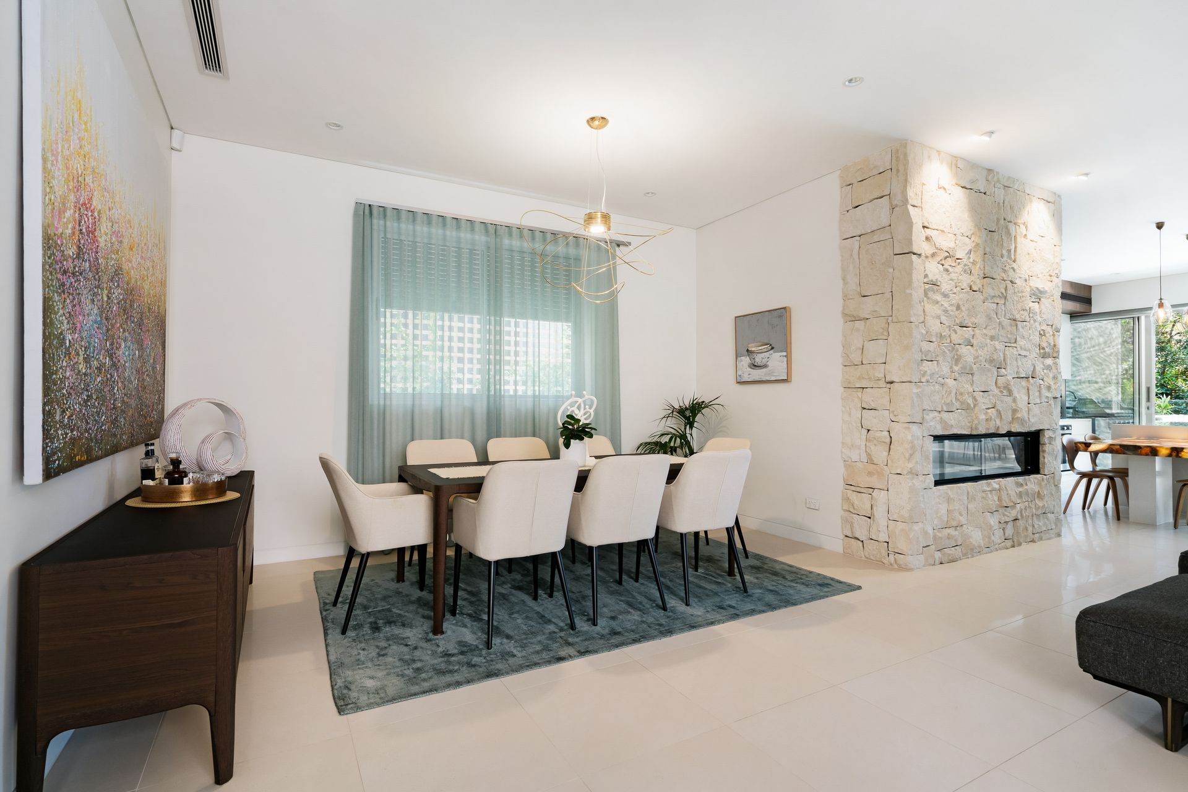






Views and Engagement
Professionals used

Design Your Space. Design Your Space studio, founded in 2008, has a multi-disciplinary holistic approach and a strong connection to the land we love to live on. We specialise in designing and delivering architectural projects that are driven by our commitment to understanding our clients and their requirements.With over 20 years of diverse local and international experience, Design Your Space studio produces buildings and interiors of smart space solutions and elegant simplicity. For us, architecture is not just the form and mass; it is the void echoing around and within it, and the relationship with the outdoor, terrain, and orientation. In essence, buildings, which are made by humans for humans, evolved to protect us from predators, rivals, and the elements. Igloos, mud houses, or huts are only a few examples of buildings that evolved to suit specific climatic conditions. With industrialisation, our civilisation developed a reliance on technology and machinery, and the building industry was driven away from understanding the land and the connection to its context and ecosystem. Unfortunately, exhausting resources, deforestation, cut and fill excavations, heating, and cooling buildings, became the norm. As it stands, our impact on the Earth is vast and the climate is changing. We can no longer ignore this reality; some things must change. We need to rethink the way we construct, step away from fossil fuel, and reduce the heating and cooling demand of our buildings. The quality of construction, its airtightness, weather tightness and insulation are first and foremost as they lead to a healthy interior and lower heating and cooling demands. Design Your Space acknowledge a new phase in building evolution is here and offers a full design and planning service which follow design standards that can withstand the range of temperatures, rainfall, and winds as they areexpected to change. The quality of construction, its airtightness, weather tightness, and insulation are first and foremost as they lead to a healthy interior and lower heating and cooling demands.
Year Joined
2021
Established presence on ArchiPro.
Projects Listed
8
A portfolio of work to explore.
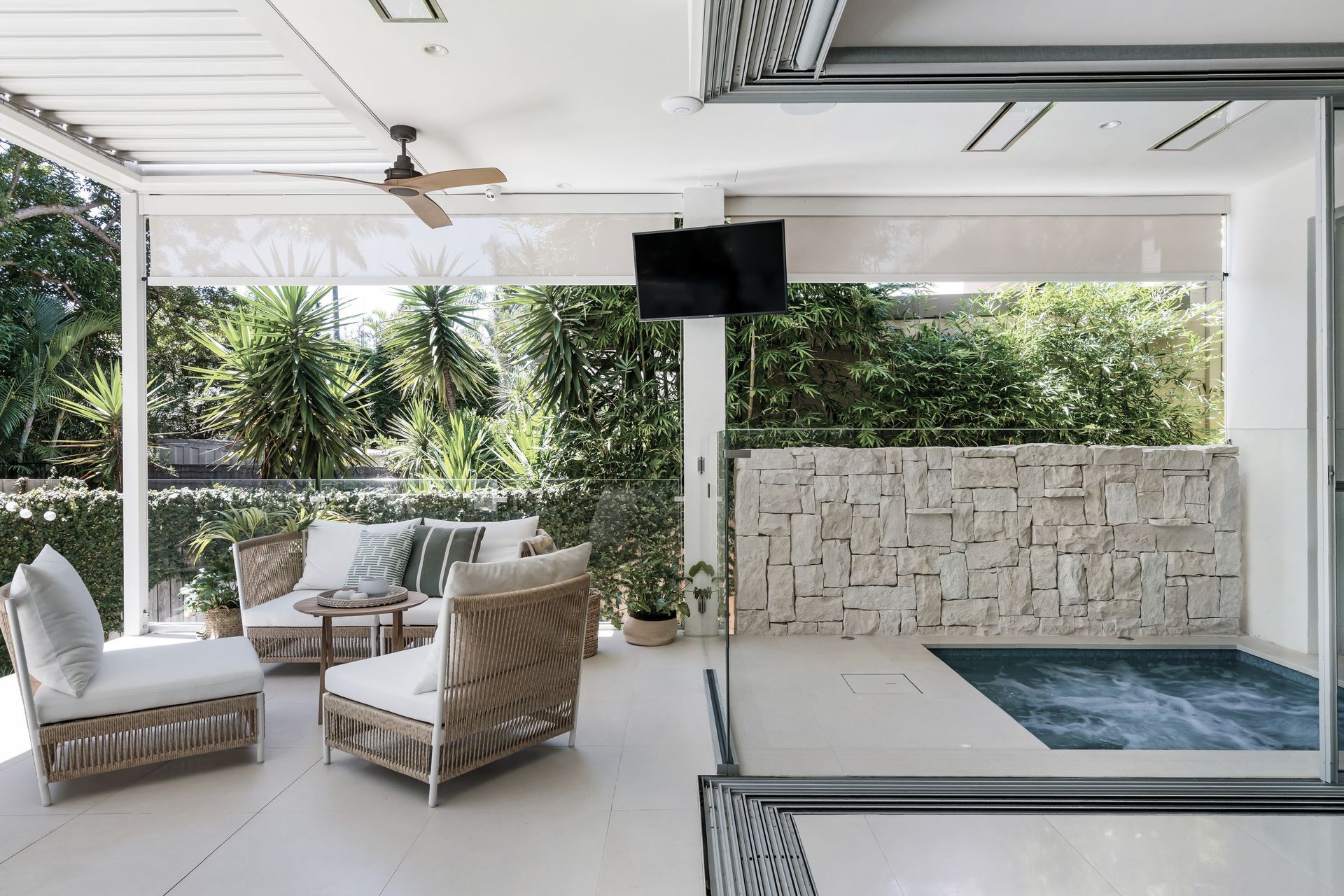
Design Your Space.
Profile
Projects
Contact
Other People also viewed
Why ArchiPro?
No more endless searching -
Everything you need, all in one place.Real projects, real experts -
Work with vetted architects, designers, and suppliers.Designed for Australia -
Projects, products, and professionals that meet local standards.From inspiration to reality -
Find your style and connect with the experts behind it.Start your Project
Start you project with a free account to unlock features designed to help you simplify your building project.
Learn MoreBecome a Pro
Showcase your business on ArchiPro and join industry leading brands showcasing their products and expertise.
Learn More















