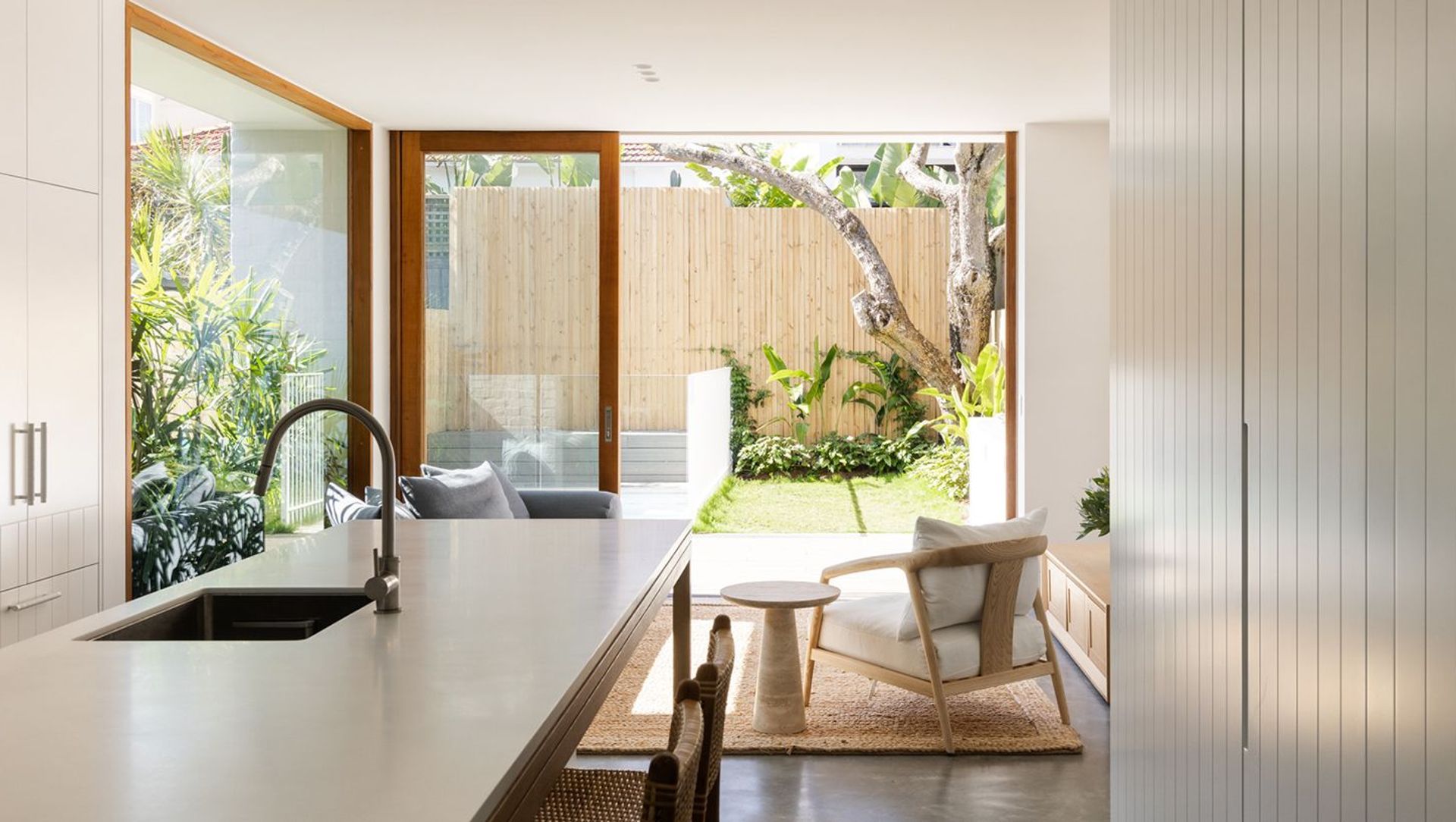Glenayr House Kitchen, Living Room
About
Glenayr House.
ArchiPro Project Summary - A contemporary renovation of a Bondi semi, transforming it into a light-filled family home with strong outdoor connections, durable materials, and energy-efficient features, completed in 2024.
- Title:
- Glenayr House
- Architect:
- Modify
- Category:
- Residential/
- Renovations and Extensions
- Region:
- Bondi Beach, New South Wales, AU
- Completed:
- 2024
- Building style:
- Contemporary
- Photographers:
- Simon Whitbread
Project Gallery
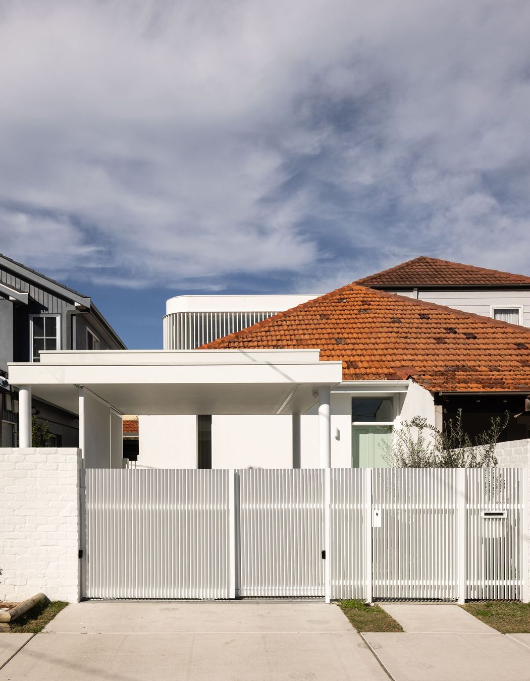
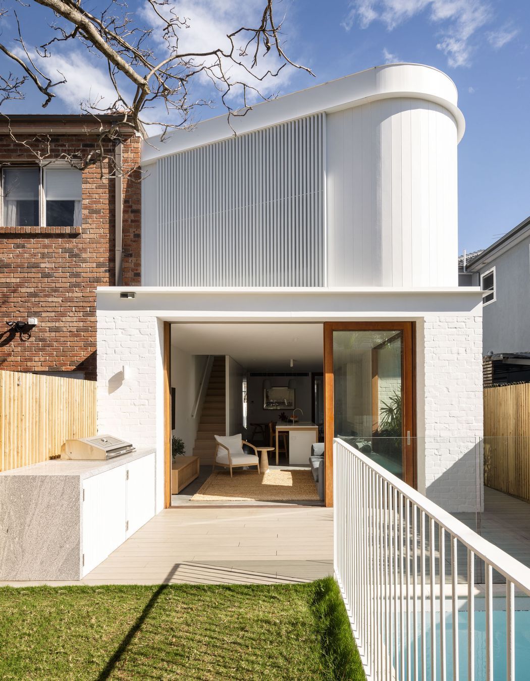
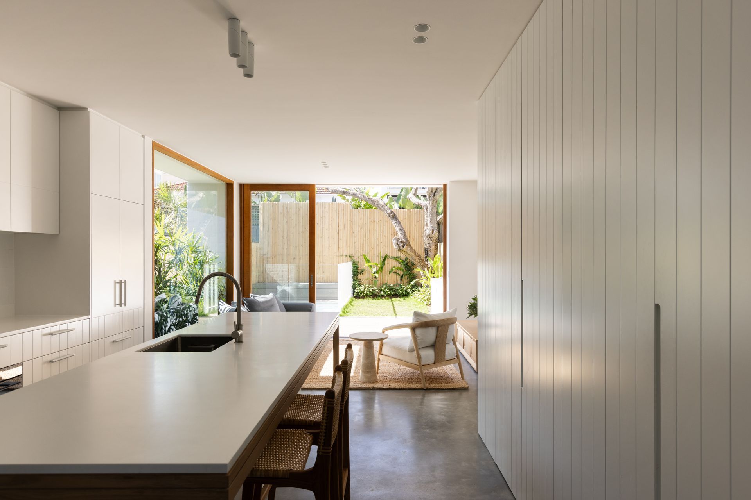
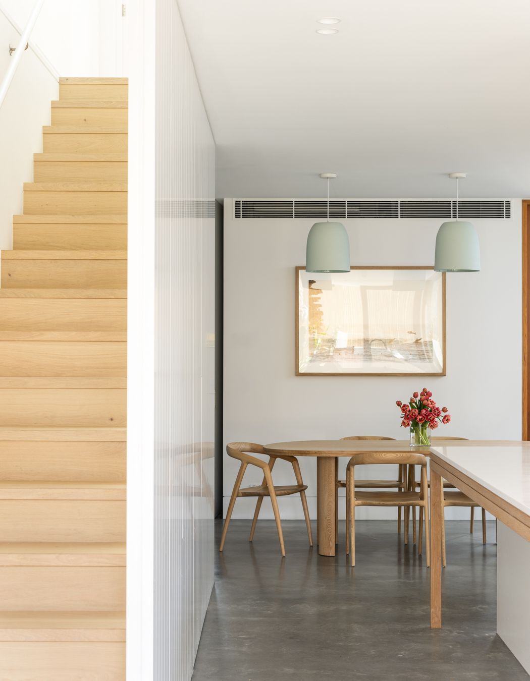
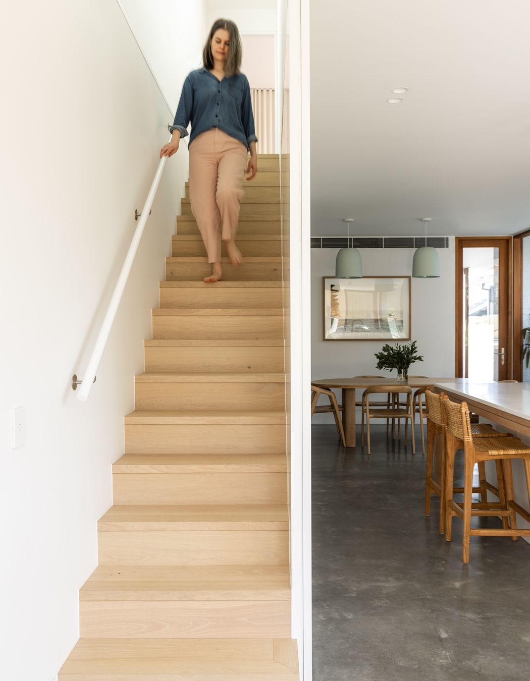

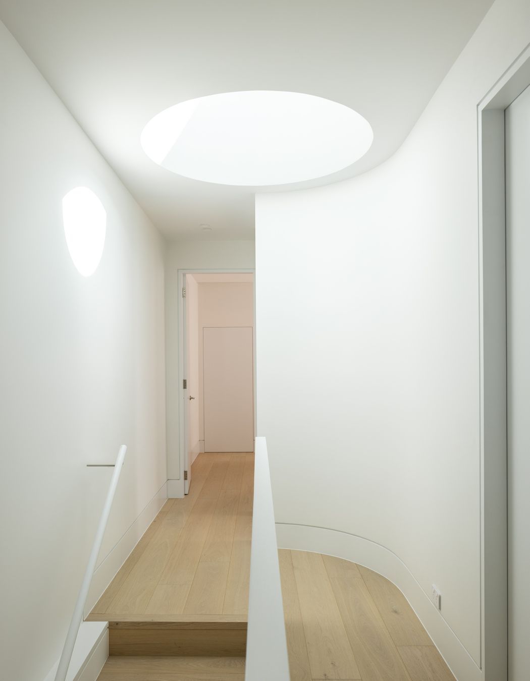

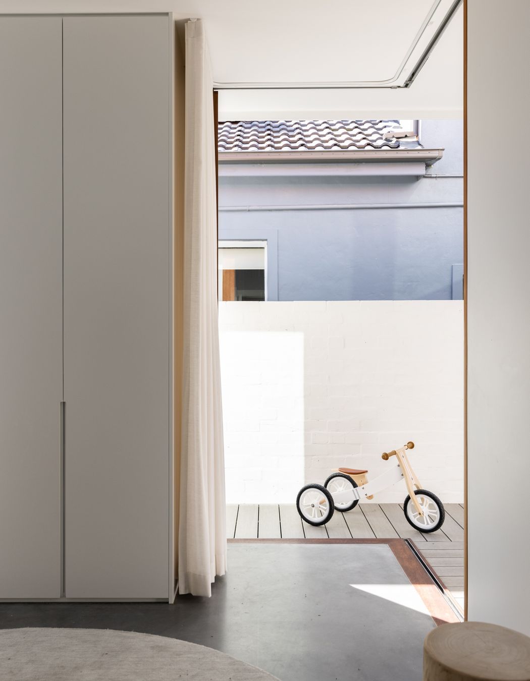
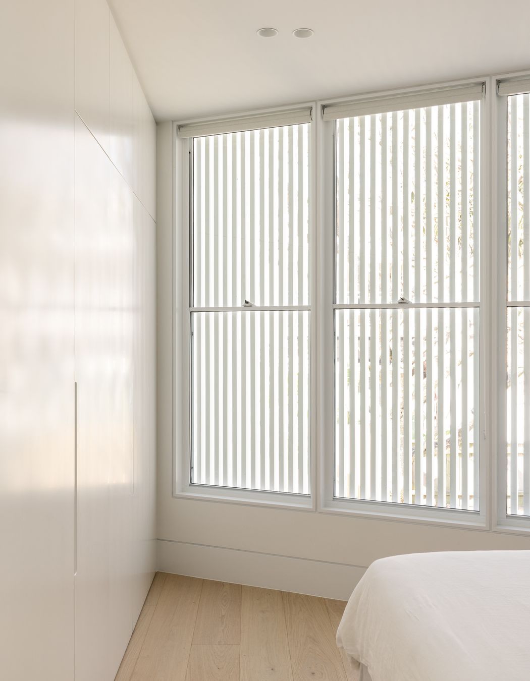


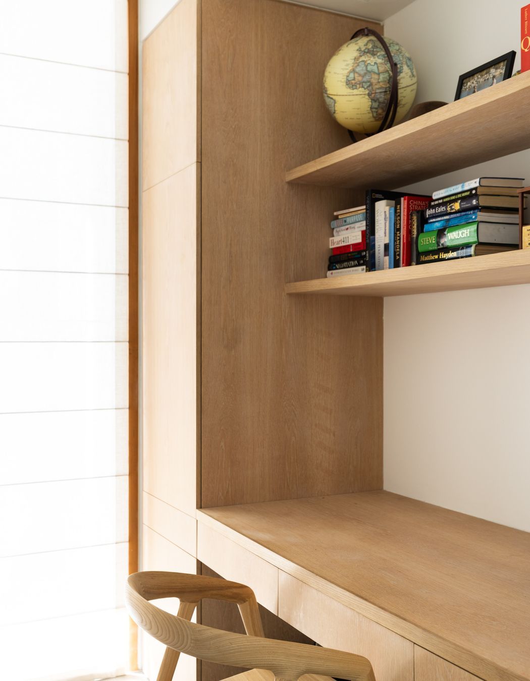
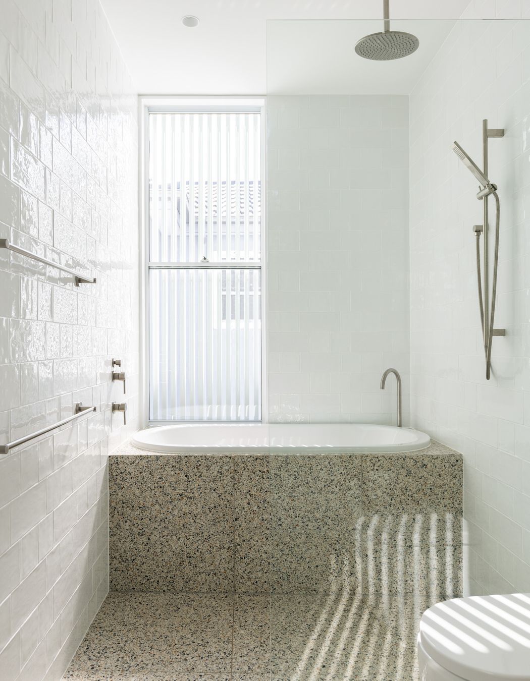
Views and Engagement
Professionals used

Modify. Modify has gained a local reputation for creating and transforming beautiful yet functional homes in and around the eastern suburbs and inner west of Sydney, drawing on our extensive experience in urban architecture, interior design, and construction.
Understanding our clients devote significant investment to their build or renovation, we have carved a streamlined method that provides clients with an early and clear cost plan prior to lodgement of their Development Application. Clients receive a detailed construction cost plan for their renovation, ultimately allowing clients to progress past concept planning and into design development and interior design phases with confidence.
Our integrated team of senior Architects, Interior Designers, and Construction (both management and on-site foreman and trades) ensure the transition is seamless across all aspects of the design and build. Our fixed fees for design and fixed price lump sum contracts for construction offer clients the ability to have a clear picture of the overall costs prior to commencing the works, be it the design phases or the construction itself. Our process allows clients to pre-plan construction commencement dates, ensuring projects are able to commence at a time that suits them.
Year Joined
2022
Established presence on ArchiPro.
Projects Listed
12
A portfolio of work to explore.

Modify.
Profile
Projects
Contact
Other People also viewed
Why ArchiPro?
No more endless searching -
Everything you need, all in one place.Real projects, real experts -
Work with vetted architects, designers, and suppliers.Designed for Australia -
Projects, products, and professionals that meet local standards.From inspiration to reality -
Find your style and connect with the experts behind it.Start your Project
Start you project with a free account to unlock features designed to help you simplify your building project.
Learn MoreBecome a Pro
Showcase your business on ArchiPro and join industry leading brands showcasing their products and expertise.
Learn More