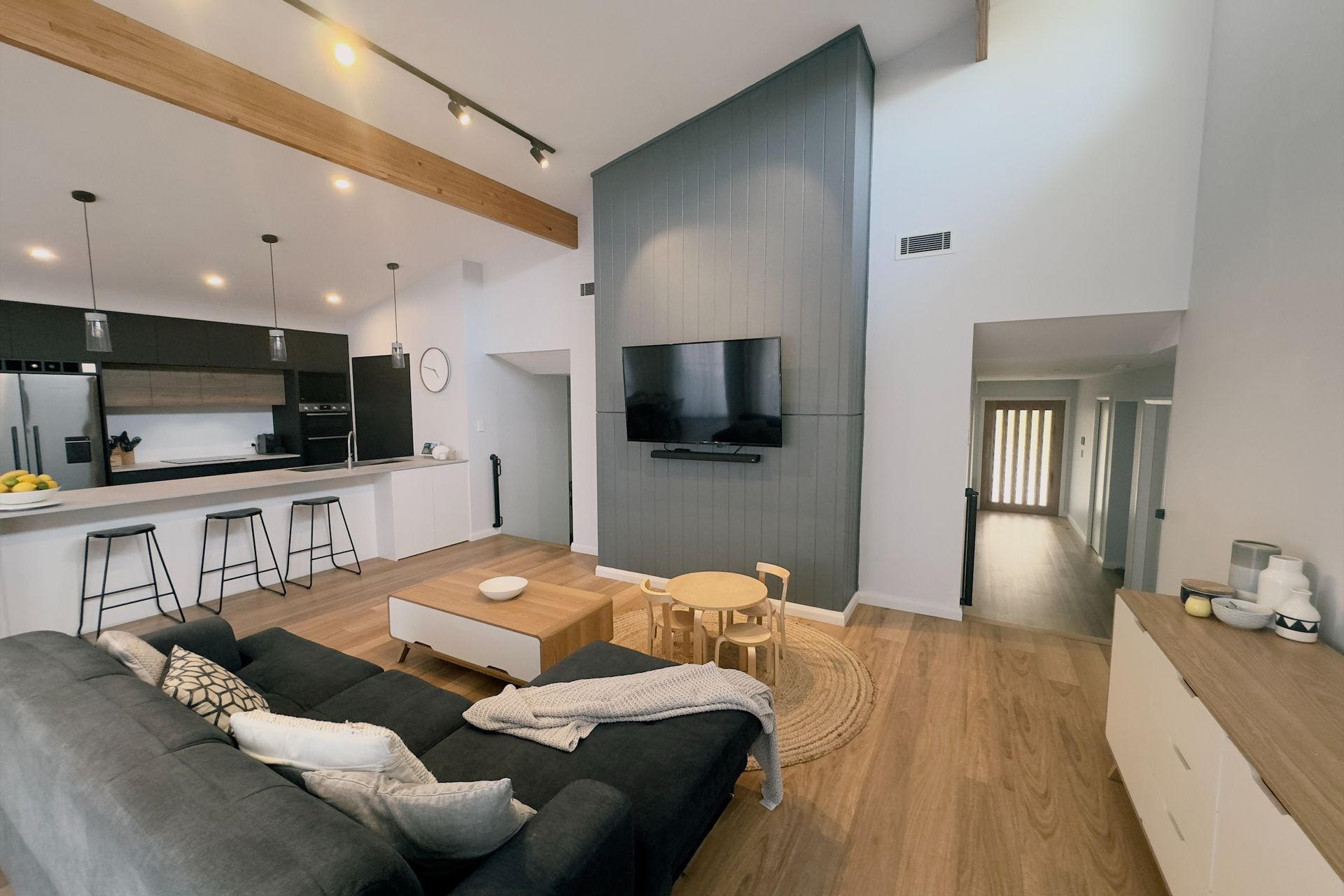About
1970s Cottage Reborn.
- Title:
- A Beautiful Evolution: Turning a 1970s Cottage into a Modern 4-Bedroom Family Home
- Builder:
- Hemmens Building
- Category:
- Residential/
- New Builds
- Region:
- Gorokan, New South Wales, AU
- Completed:
- 2023
- Price range:
- $0.5m - $1m
- Building style:
- Contemporary
- Photographers:
- Hemmens Building
Project Gallery





Views and Engagement
Professionals used

Hemmens Building. Hemmens Building, a family-oriented builder on the Central Coast, is dedicated to collaborating with families to create high-quality, custom projects.
We strive to exceed expectations and reduce stress by delivering exceptional results in new homes, renovations, and extensions.
Hemmens Building specializes in personalised home extensions, new home construction, and revitalizing existing spaces, all with a focus on family comfort and vision.
Founded
2022
Established presence in the industry.
Projects Listed
4
A portfolio of work to explore.

Hemmens Building.
Profile
Projects
Contact
Other People also viewed
Why ArchiPro?
No more endless searching -
Everything you need, all in one place.Real projects, real experts -
Work with vetted architects, designers, and suppliers.Designed for Australia -
Projects, products, and professionals that meet local standards.From inspiration to reality -
Find your style and connect with the experts behind it.Start your Project
Start you project with a free account to unlock features designed to help you simplify your building project.
Learn MoreBecome a Pro
Showcase your business on ArchiPro and join industry leading brands showcasing their products and expertise.
Learn More











