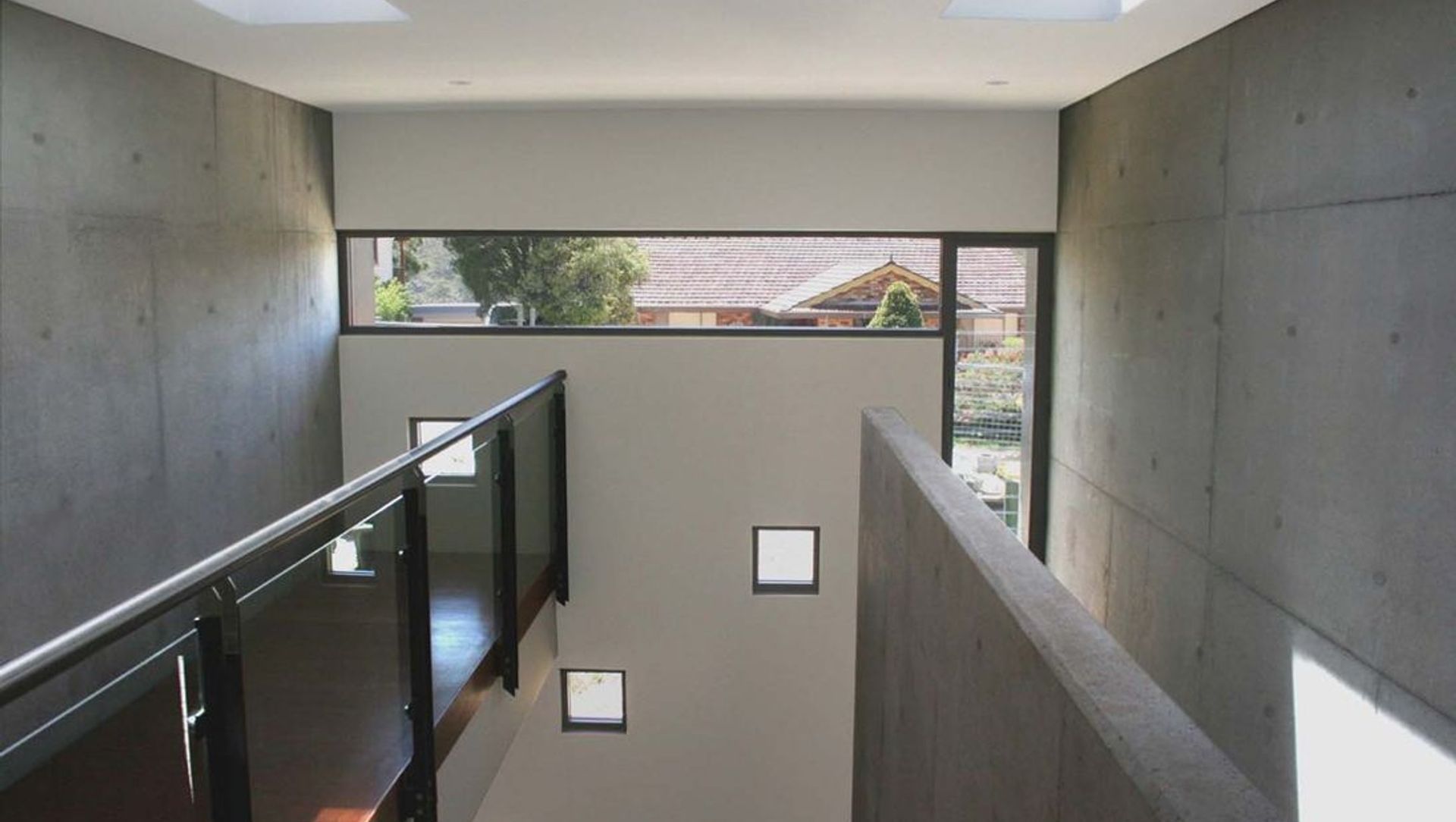About
Gray’s Point House.
ArchiPro Project Summary - Gray’s Point House features raw construction elements of exposed concrete and timber, harmoniously blending with its natural surroundings while offering intimate interior spaces that connect with views of the river and Royal National Park.
- Title:
- Gray’s Point House
- Architect:
- Archebiosis
- Category:
- Residential/
- Interiors
Project Gallery
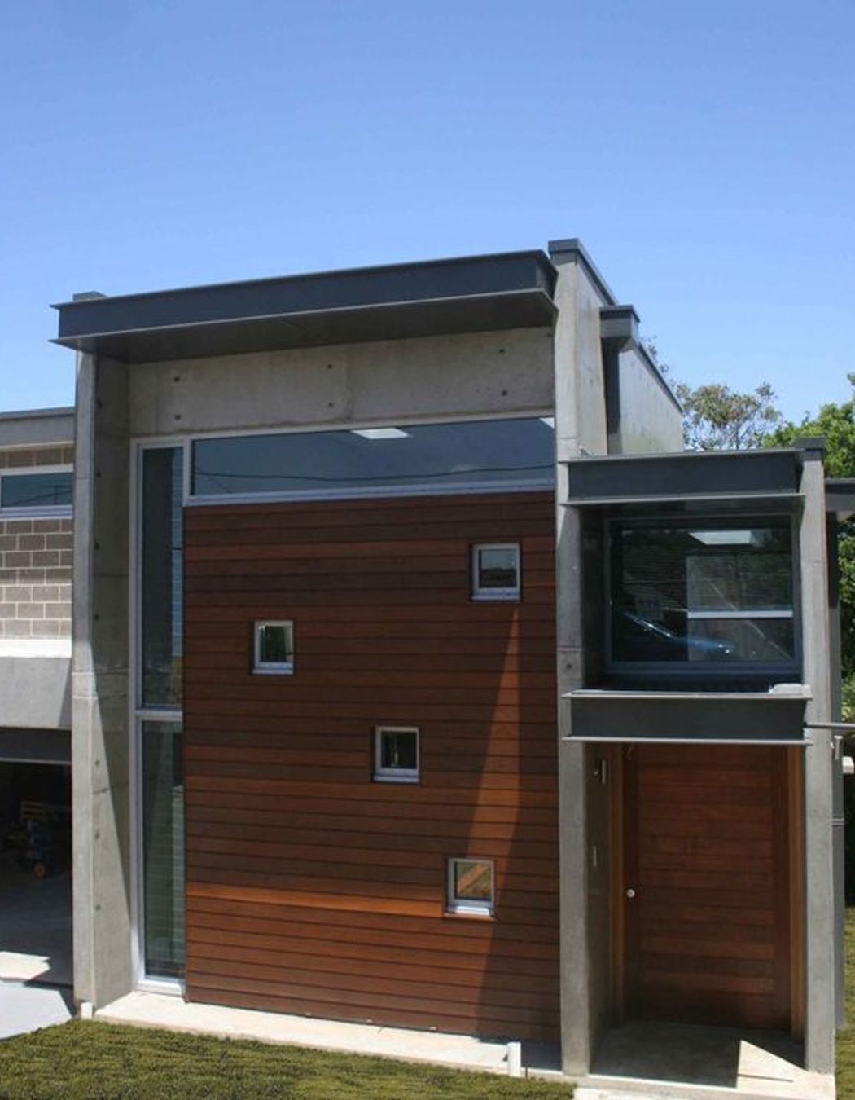
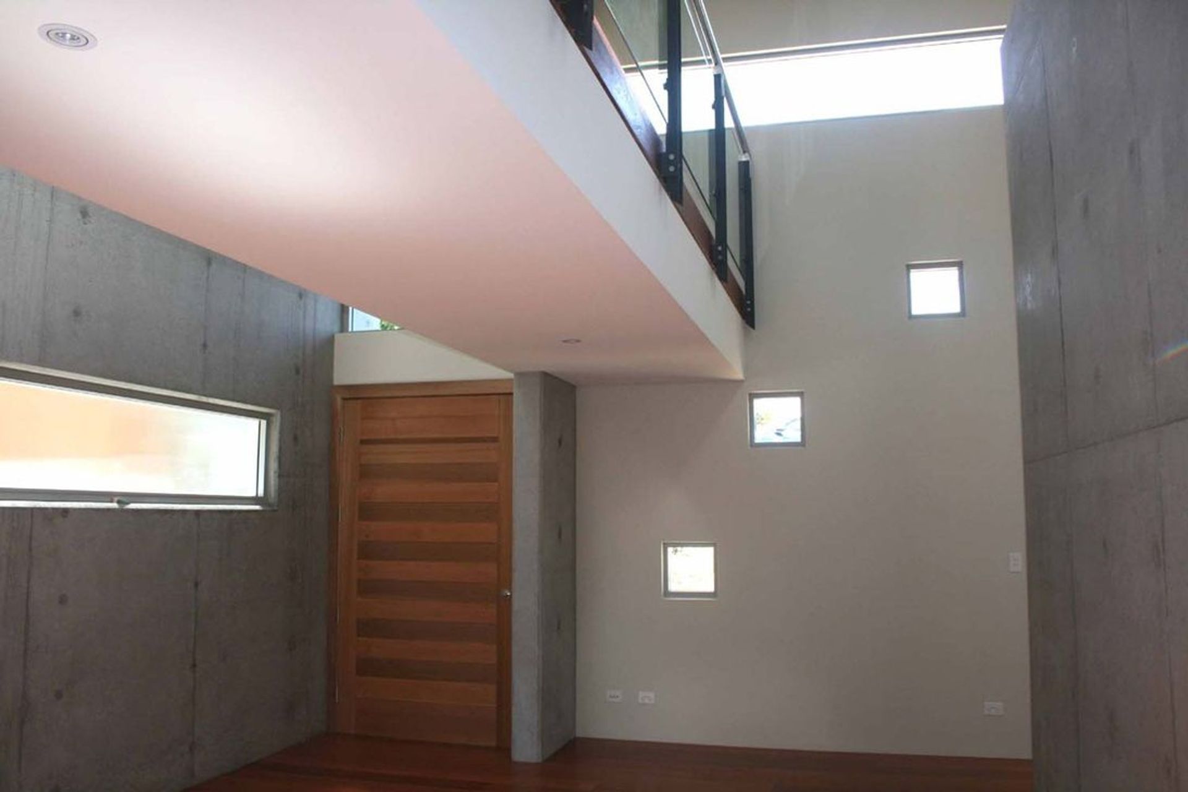
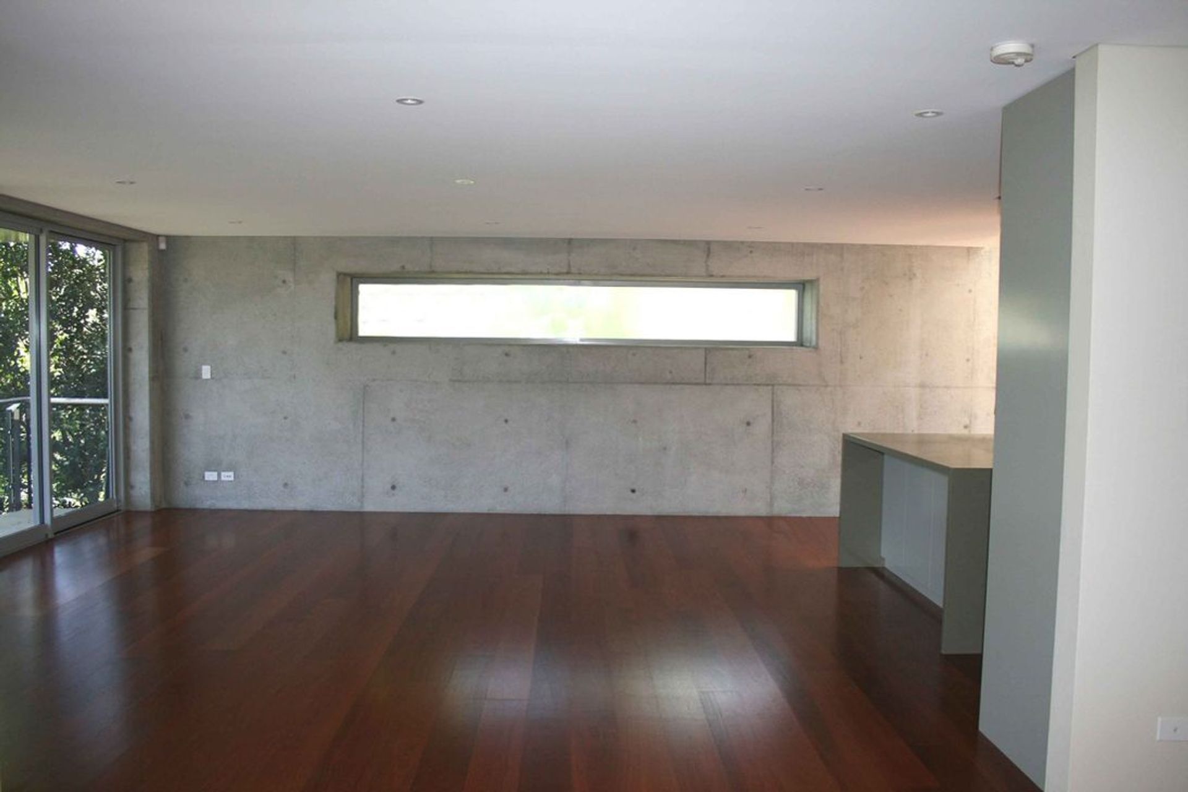
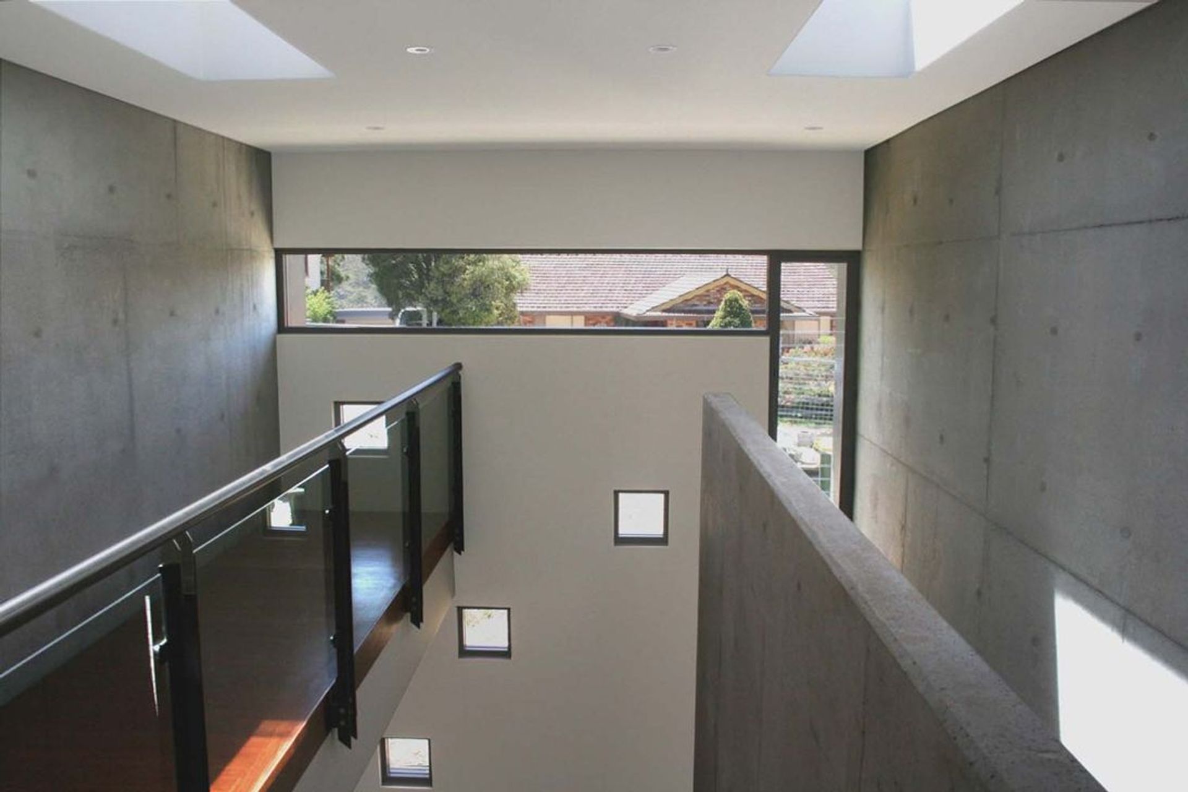
Views and Engagement
Professionals used

Archebiosis. We are an architecture + interiors studio based in Sydney, AustraliaArchebiosis is a Sydney based architectural practice established by Architect Diego Jaime (B.Arch. + M.Arch.) and Edith Clark (B. Int Arch + M Art Psychotherapy). Archebiosis specialises in the design and project management of residential, commercial and hospitality projects
Year Joined
2023
Established presence on ArchiPro.
Projects Listed
24
A portfolio of work to explore.
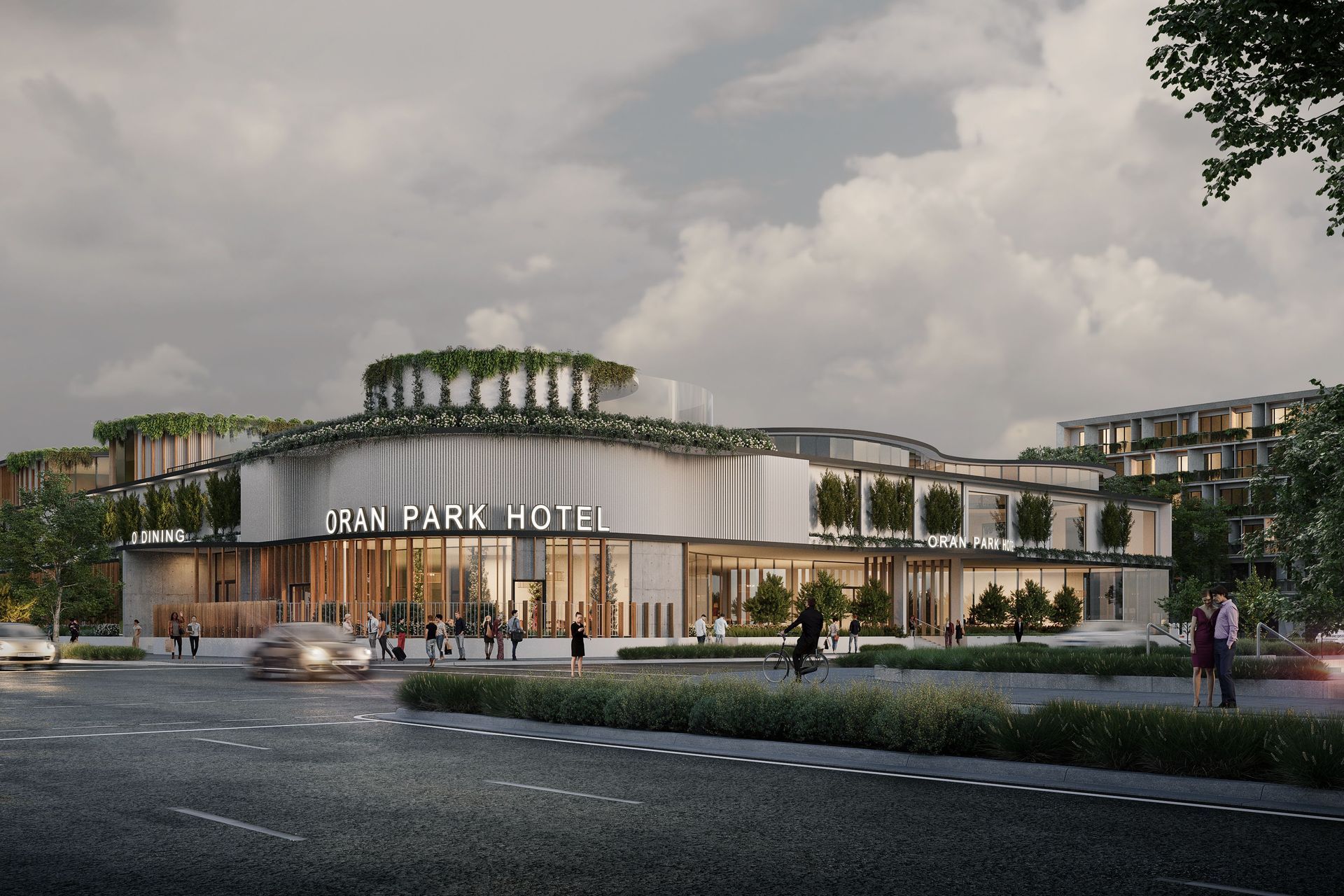
Archebiosis.
Profile
Projects
Contact
Other People also viewed
Why ArchiPro?
No more endless searching -
Everything you need, all in one place.Real projects, real experts -
Work with vetted architects, designers, and suppliers.Designed for Australia -
Projects, products, and professionals that meet local standards.From inspiration to reality -
Find your style and connect with the experts behind it.Start your Project
Start you project with a free account to unlock features designed to help you simplify your building project.
Learn MoreBecome a Pro
Showcase your business on ArchiPro and join industry leading brands showcasing their products and expertise.
Learn More