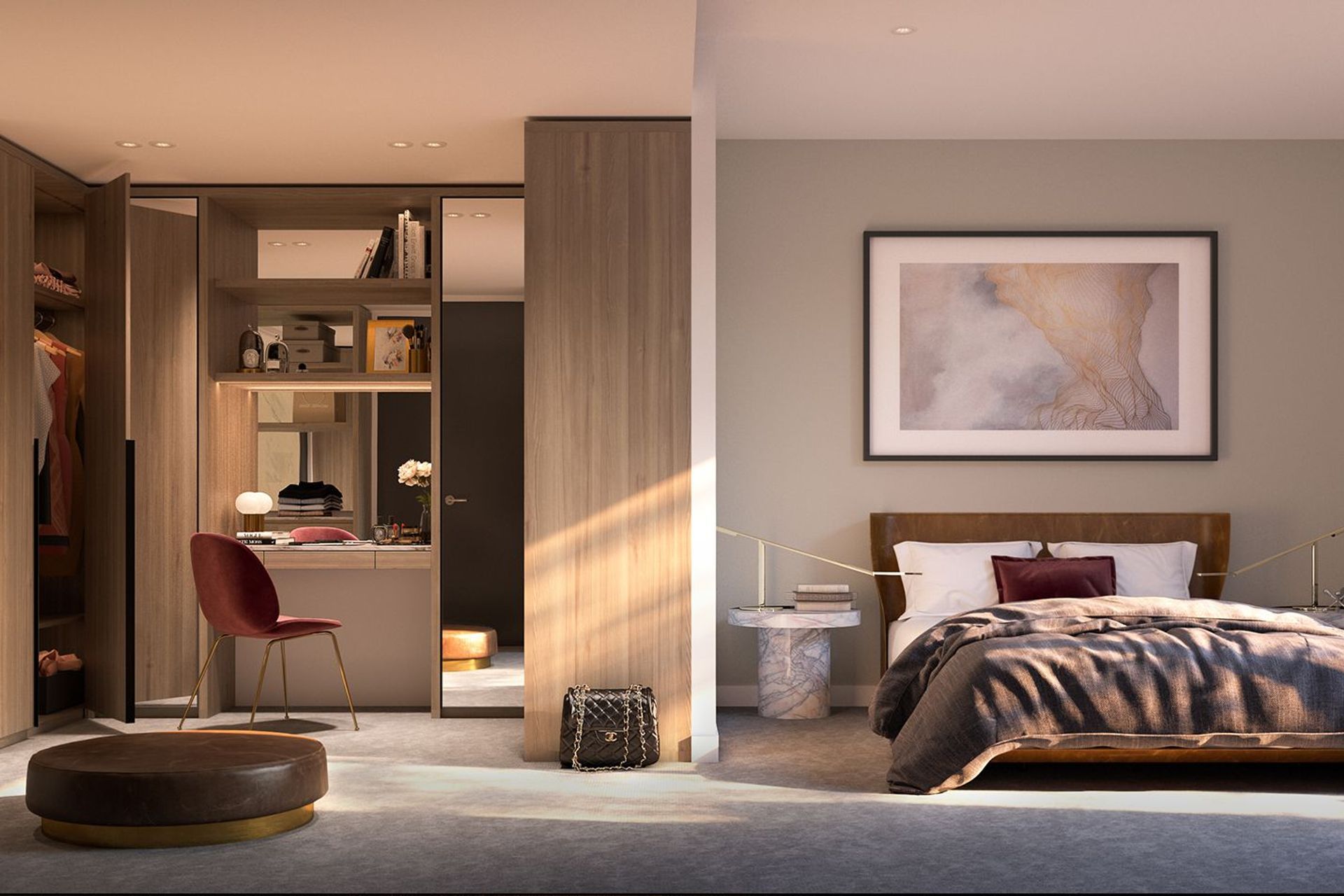About
Grounds of Kew.
ArchiPro Project Summary - Grounds of Kew: A multi-residential building featuring 21 apartments with expansive outdoor spaces, designed through a collaborative approach to minimize variations while enhancing recreational green spaces for residents.
- Title:
- Grounds of Kew
- Architect:
- One Design Office
- Category:
- Residential/
- New Builds
Project Gallery







Views and Engagement
Professionals used
One Design Office. Founded in 2014, One Design Office (ODO) exists to bring together specialists in their fields to create meaningful design and enduring influence. From our studio in Richmond, ODO provides a comprehensive range of design services including commercial and residential architecture, interior design, and project management while incorporating environmentally sustainable practices throughout our design process.
Year Joined
2022
Established presence on ArchiPro.
Projects Listed
20
A portfolio of work to explore.

One Design Office.
Profile
Projects
Contact
Other People also viewed
Why ArchiPro?
No more endless searching -
Everything you need, all in one place.Real projects, real experts -
Work with vetted architects, designers, and suppliers.Designed for Australia -
Projects, products, and professionals that meet local standards.From inspiration to reality -
Find your style and connect with the experts behind it.Start your Project
Start you project with a free account to unlock features designed to help you simplify your building project.
Learn MoreBecome a Pro
Showcase your business on ArchiPro and join industry leading brands showcasing their products and expertise.
Learn More















