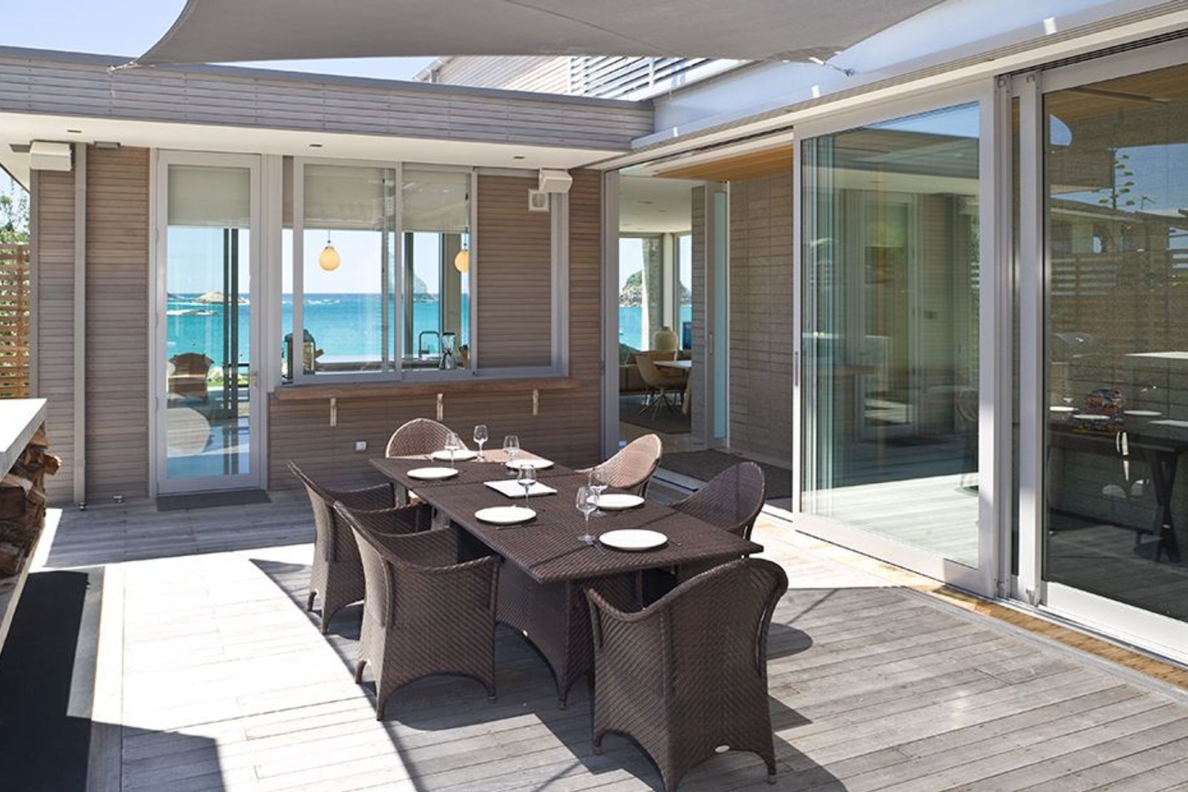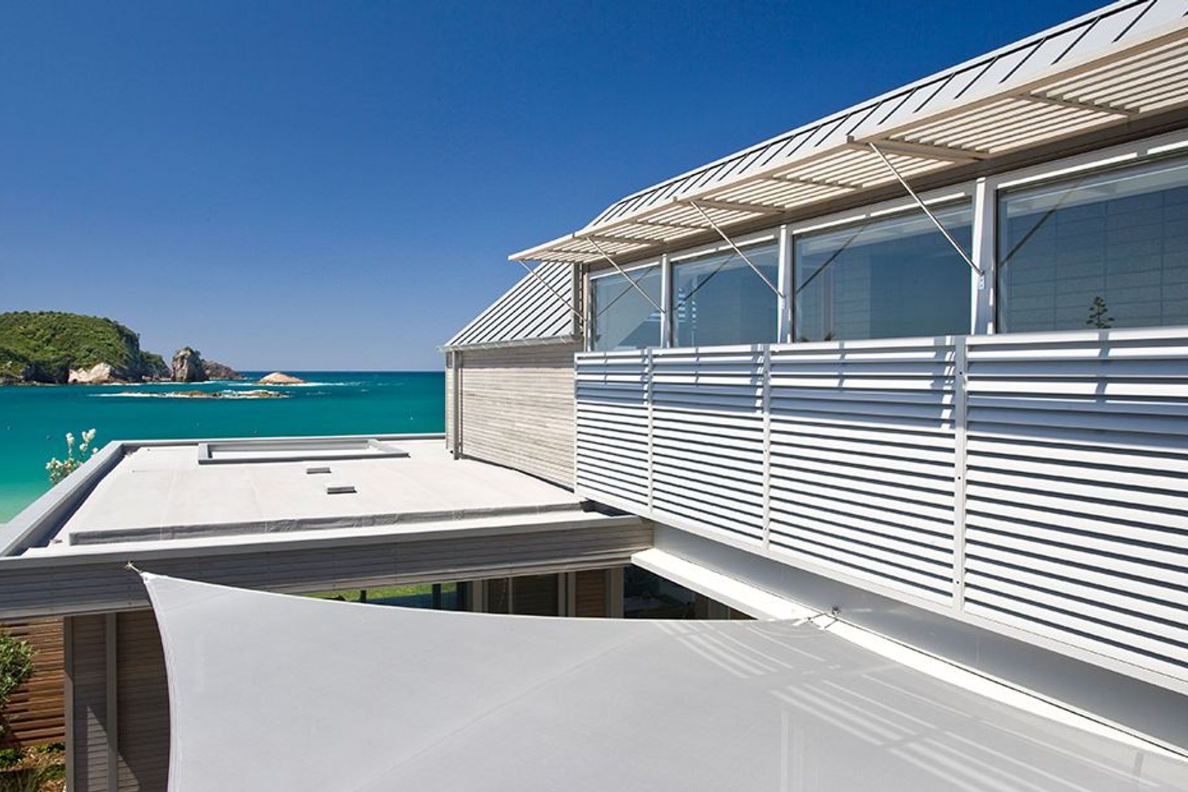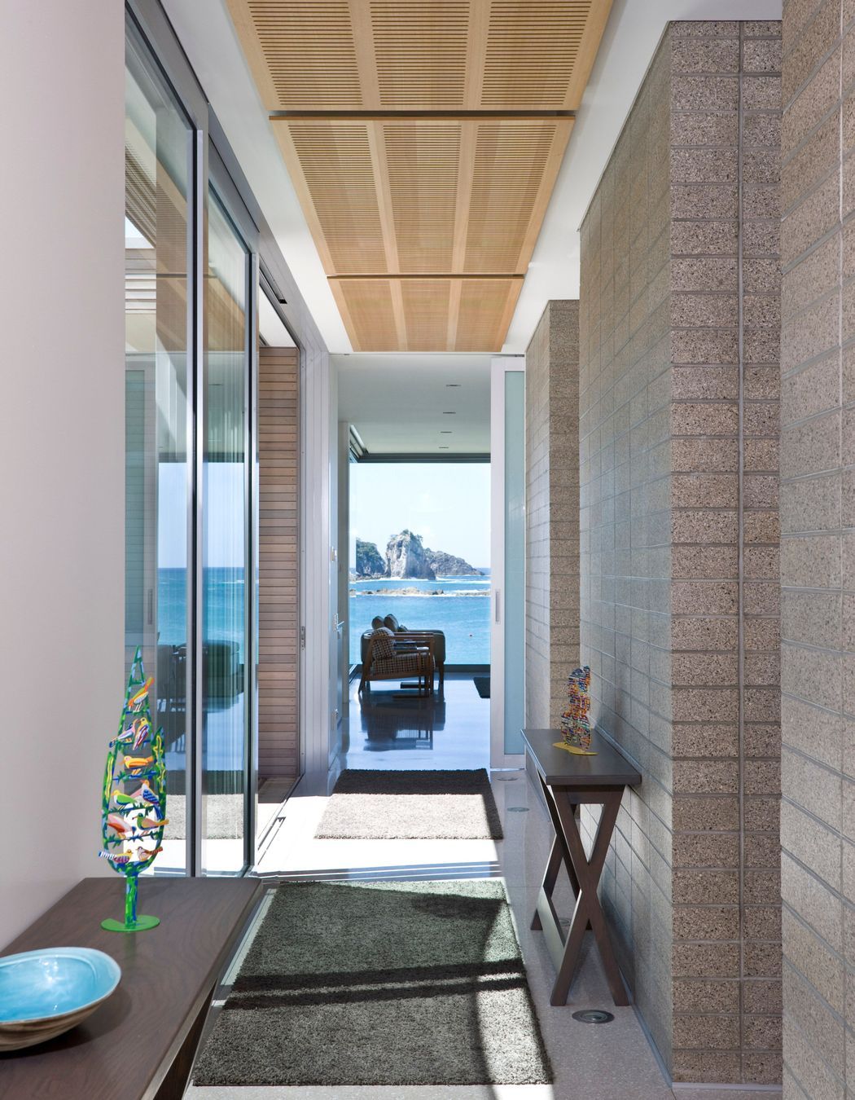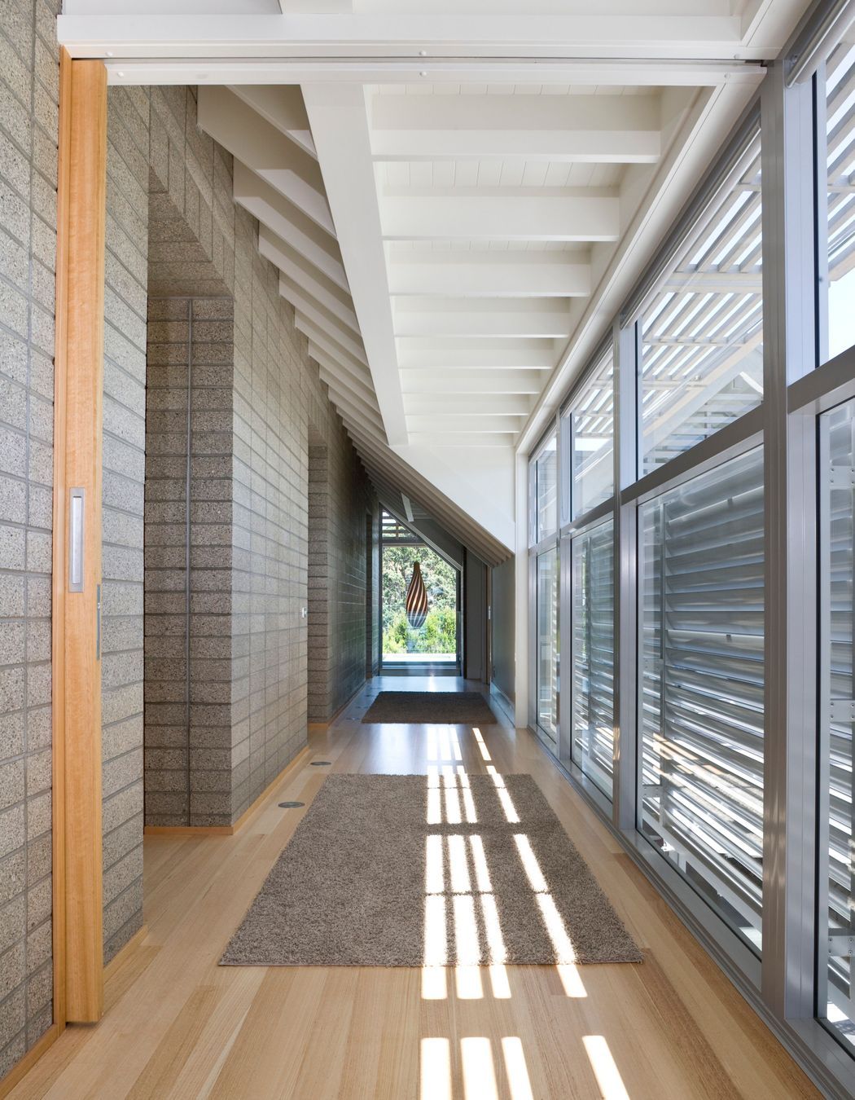Grandstanding spectacular views may be the number-one priority for the architect of a modern coastal residence, but a well thought-out layout will ensure that family relaxation, as well as ocean gazing, is high on the agenda.
The owners of this house spent several years living in a bach at the rear of the site, so they were familiar with the environment when they briefed architect Darren Jessop. He says several requirements for the new house resulted from the time they had spent there.
"Firstly, they wished to retain the picture-window outlook they had enjoyed from the bach," says Jessop. "They also wanted to maintain privacy, and achieve an interior that gave both children and adults private areas, while still having a sense of family connection."
The new house was built near the front of the site, with landscaping, including the placement of substantial rocks, providing a level of removal from beachgoers below.
For more privacy, Jessop gave the house a flat-roofed frontage that leaves little on view from the sands below. However, in acknowledgment of the coastal environment, the upper level rises to two gabled roof forms over the home's upstairs family bedrooms.
"These top-level structures are inspired by traditional boatsheds, complete with the eyebrow windows that were a feature of these buildings," says Jessop. "Weatherboard cladding adds to the look. With the flat roof at the front and the gables at the back, the house presents quite different aspects to the sea and to the street."
The interior of the home is just as well considered. Living and entertaining spaces are naturally pushed to the seaward side of the home, with two of the four upstairs bedrooms also fronting the ocean.
An access corridor that leads straight from the front door right through to the living and kitchen spaces is central to the design. When entering by the front door, the corridor provides a limited and inviting vista of the sea. At the far end, this opens to the expansive wall of glass grandstanding the ocean views.
Off to the left of the corridor are public areas – a media room, the domain of the children, followed by stacking doors opening to an internal courtyard. This side of the corridor is glassed, but the opposite side is in tinted terrazzo bricks, with floor-to-ceiling pushouts leading to a guest bedroom, laundry and a staircase to the upper level. This wall, effectively the home's spine, extends the full double height of the residence and out past the building's street-side profile. Essentially, the corridor and this exposed-aggregate flanking wall separate private from public spaces.
The ground-level corridor is repeated on the floor directly above, with one side entering bedrooms through the terrazzo wall and the other looking over the courtyard. At the street end of this corridor, a void in the floor gives views to the lower level, creating a double-height entry space for the home.
The courtyard, enclosed on three sides, is another feature of the home. This fulfils several functions, including an easy connection between spaces: the open-air space opens onto the media room, the kitchen, and the corridor.
Besides pedestrian flow, outdoor dining and shelter from sea breezes, the courtyard allows views from the media room through the kitchen and out to the water. This means a room set back from the beach still has views out over it.
The visual openness works the other way, too, with the courtyard allowing those in the kitchen to keep an eye on proceedings in the media room.
"Overall, the residence optimises owner privacy and brings degrees of separation for family life – all in a design empathetic to the immediate environment," says Jessop.
Text excerpt by Charles Moxham
Photography by Jamie Cobeldick







































