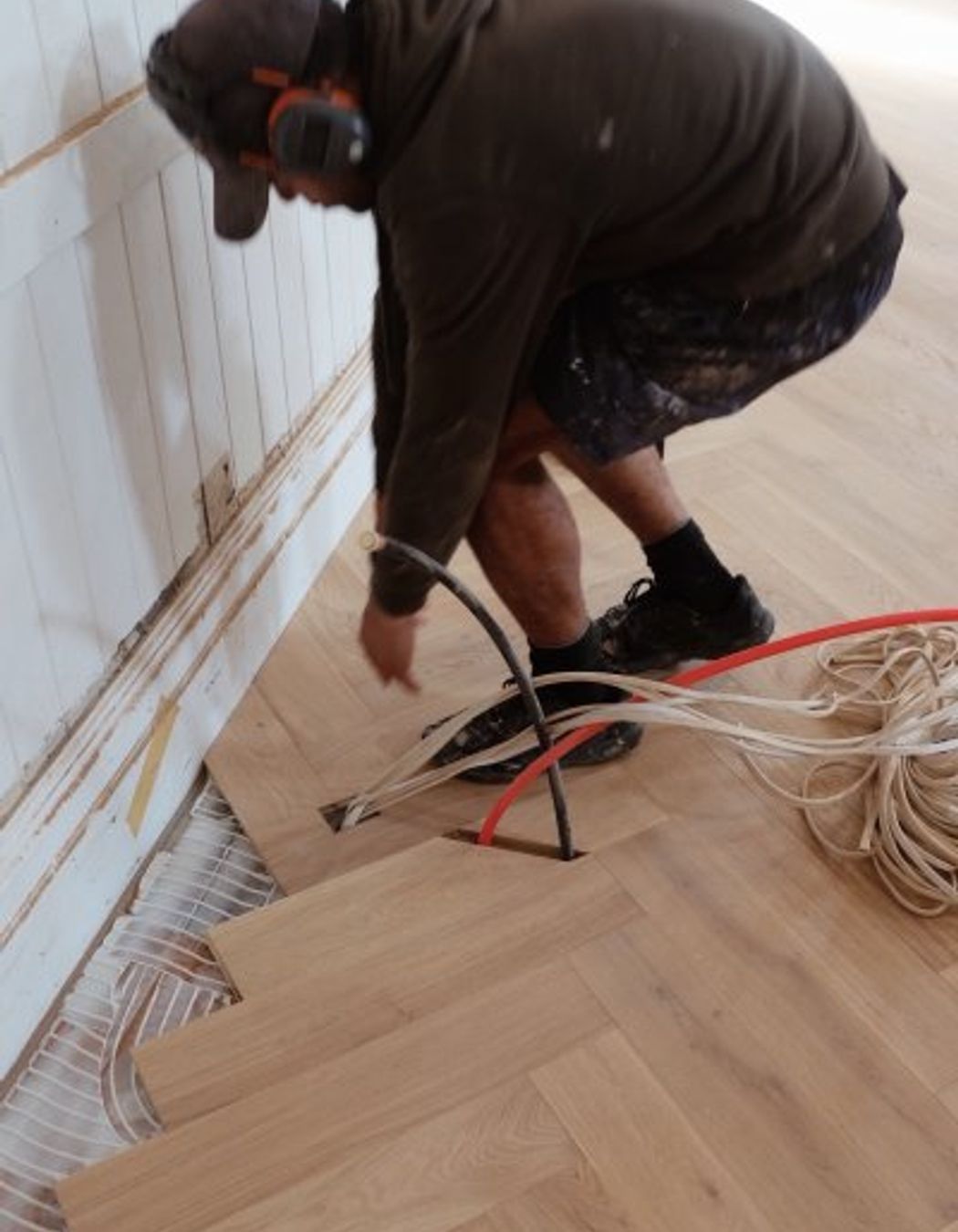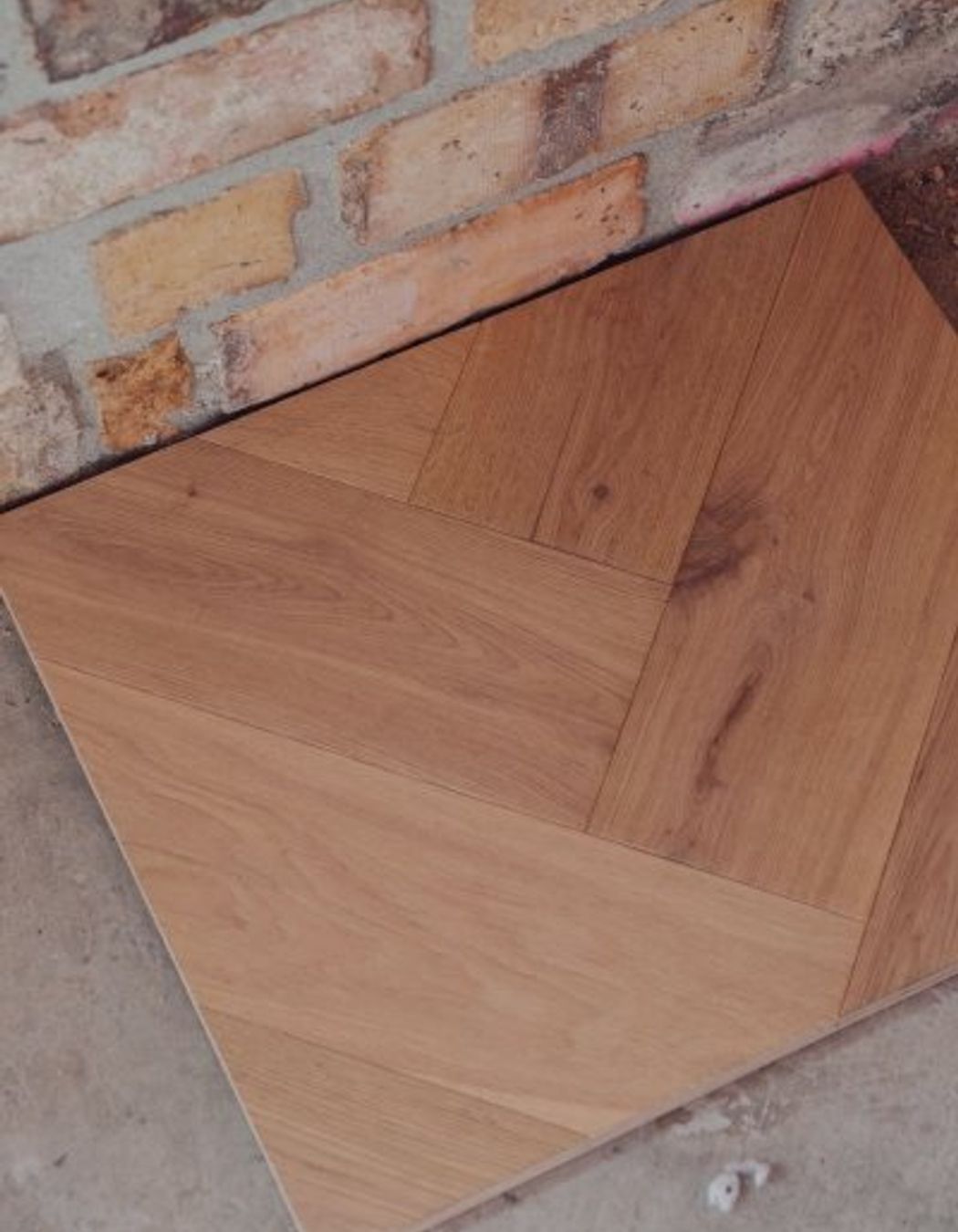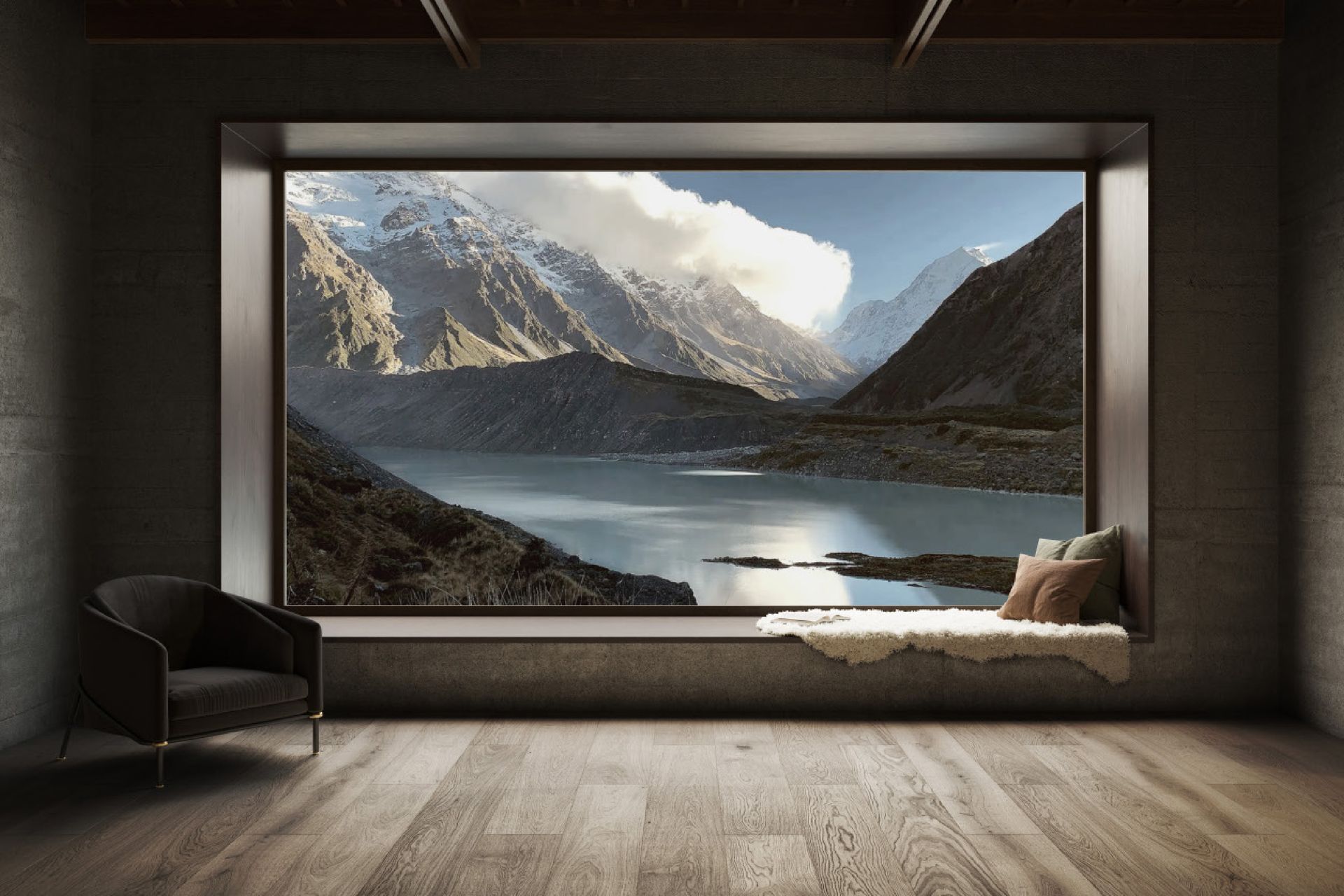Jess Britten and her partner, Warren Durling, had been searching online properties for some time, trying to find a centrally located 1–2-bedroom home that fit their budget. In late 2015 they came across a historic hall that was for sale in Ponsonby, Auckland which was essentially one giant room. Out of curiosity the pair went to view the open home and, while it wasn’t a conventional ‘first home’, the couple saw a lot of potential and fell in love with the idea of what it could look like with some TLC and a lot of hard work.
Five years later and they have renovated the building and converted it into a modern and contemporary home while keeping the building’s original charm.
The masonic style hall was built in 1907 by the International Order of Odd Fellows, who with their English roots, set the hall up to provide working families with support and financial assistance. Fast forward 115 years and the building was in desperate need of restoration.
“We saw endless potential and knew it would be a privilege to bring the building to life once again, all while preserving its heritage features. We did a lot of due diligence to gain an understanding of the heritage protection and what this would mean for the renovations we envisioned. Before making an offer on the building we also engaged with builders, architects, engineers, electricians and plumbers to try and eliminate as much risk as possible,” says Jess.
The building was for sale by tender, so Jess and Warren decided to put their best foot forward with a long-shot offer and to their surprise and delight, their offer was accepted. In early 2016 they moved into the hall and spent a gruelling 12 months bringing the building l up to a neutral standard where it was safe and comfortable to live in. This included establishing a kitchen and bathroom, both of which were non-existent when they moved in, fixing leaks and holes, sanding and painting the walls, floors and ceilings, upgrading the drainage system and replacing rotten joinery to name a few.
Over the next four years, the couple dedicated their time to planning and saving. They also welcomed a new addition to their family, a beautiful baby girl called Stevie. While balancing work, parenthood and renovations with a busy toddler, it was finally time to start the major structural renovations, which included laying new flooring.
The decision to install engineered timber flooring came from a combination of needing to rebuild the foundation of the front part of the hall, as well as the desire to achieve a certain design aesthetic. The main hall area was structurally sound, however, Jess and Warren made the decision to redo the flooring throughout the building in order to have a cohesive look.
Forté was chosen as they felt that the company’s products and ethics aligned with their own. “Our approach to the hall renovation as a whole was to do everything to the highest standard we could manage, and the flooring was no exception. We wanted to use high quality materials that would wear well and stand the test of time, yet were also responsibly sourced,” says Jess.
Before embarking on their flooring project, the couple knew little to nothing about flooring and what to look for, which made them feel uneasy as flooring is a huge investment in any home and was critical to the end result of their project. The team at Forté helpfully answered all of the questions that Jess and Warren had, explained the differences between certain product grades, formats and sustainability practices, and ensured that the couple felt comfortable with their decisions.
In the end, after visits to the Forté Auckland showroom, viewing samples alongside their other chosen materials and a lot of deliberation, a decision was made to go with Moda Capri in Herringbone. Moda Capri is a pastel-blonde, prime grade timber with a lightly brushed, extra-matte pre-finished surface that provides a raw look and untouched-wood feel.
Jess, with her keen-eye for timeless design, was immediately drawn to the colour of Capri because of its natural tones, subtle knots and rich depth and texture. The exclusive SilkMatte finish was also a selling point for Jess due to the grounding and authentic feel it gave her with the raw and untouched look of an oil, but with added durability.
“This was important to us as we wanted our flooring to be easily maintainable and look as fantastic in 20 years as it did the day it was installed,” says Jess.
Herringbone flooring has been a long-time dream of Jess’s and once they found the hall and started planning, she knew it was something she wanted to include if they could. Herringbone is a timeless format which perfectly compliments the heritage story the hall tells.
Another factor that sealed the deal on Jess and Warren’s decision to choose Capri for their flooring project was the learning that the Moda range is sustainably sourced and has no added formaldehyde which was key for their family with young kids crawling around.
When asked what Jess’s highlights of the renovation were, she instantly mentioned the day the flooring was laid.
“Similar to paint, flooring has the power to transform a space overnight which is incredibly satisfying to see. Once the installation began it was a smooth and quick process which immediately brought all of the design elements in our home together so perfectly.”
As with any renovation, especially one this big, there are bound to be many challenges along the way. With the hall being a category A building it posed an endless list of challenges which Jess and Warren had to overcome, albeit with a lot of patience.
“We lived in the hall for over four years while planning and working together with heritage specialists, Heritage New Zealand and Auckland Council to come up with a plan that would be sympathetic to the history of the building. It was a long journey with many frustrating hurdles and setbacks, but we stuck with it because we had a long-term vision for this special place to be somewhere where we could raise our kids and make memories. It was never a quick-flick type of project and that perspective helped us persevere.”
Jess and Warren love that, even with all the hall’s unique qualities, it still feels like a home. It is warm, welcoming and full of character, with deep ties to the community which they find joy in sharing with others as they often hear stories from people who have been in the hall for various purposes over the last 115 years. They feel privileged to have a home that their family can grow in and that they can grow with.





























