About
HATAITAI | Terraces.
ArchiPro Project Summary - A transformative landscaping project featuring multi-functional outdoor spaces, including a minimalist front patio, luxurious spa terrace, spacious lawn, and a safe sunken trampoline area, creating a cohesive and inviting atmosphere for relaxation and entertainment.
- Title:
- HATAITAI | Terraces
- Landscaper:
- Sole Landscapes
- Category:
- Residential/
- Landscaping
- Photographers:
- Bonnie Beattie
Project Gallery

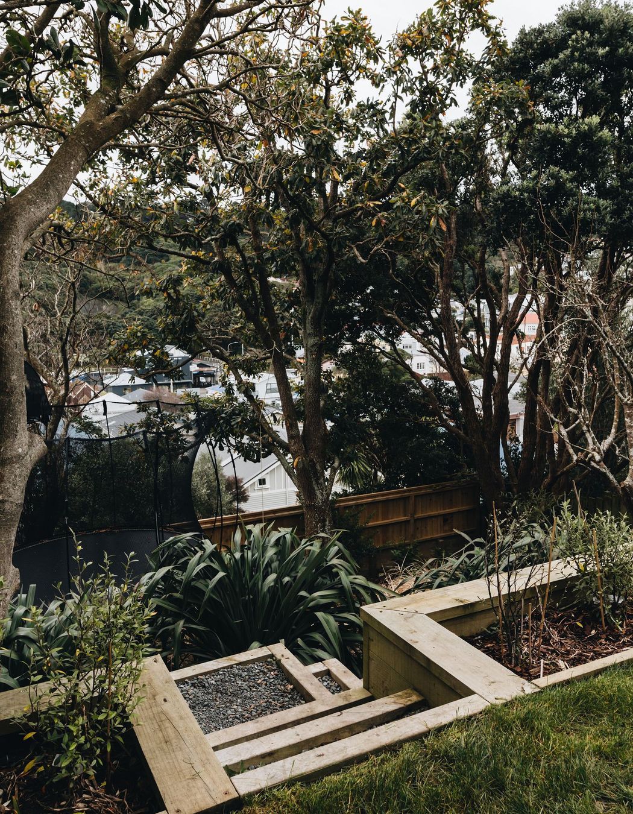


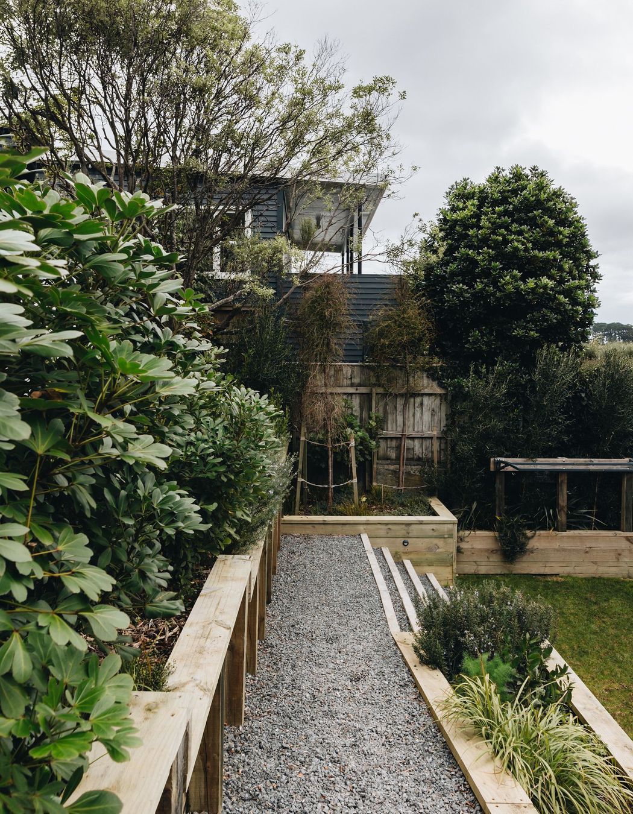
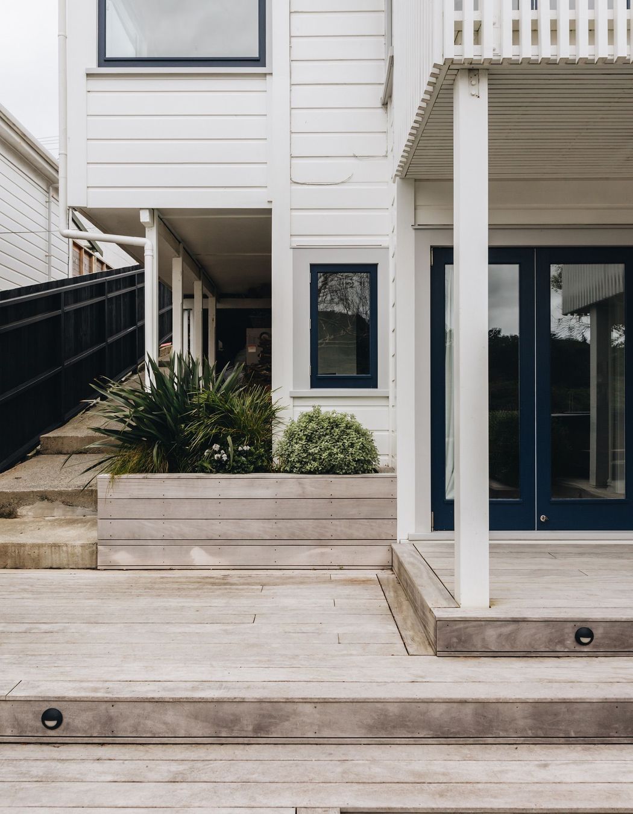


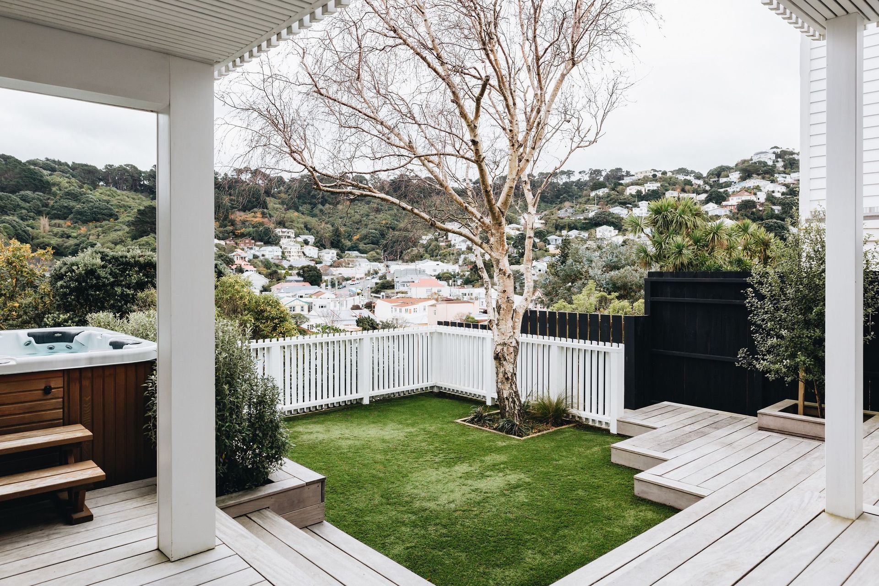

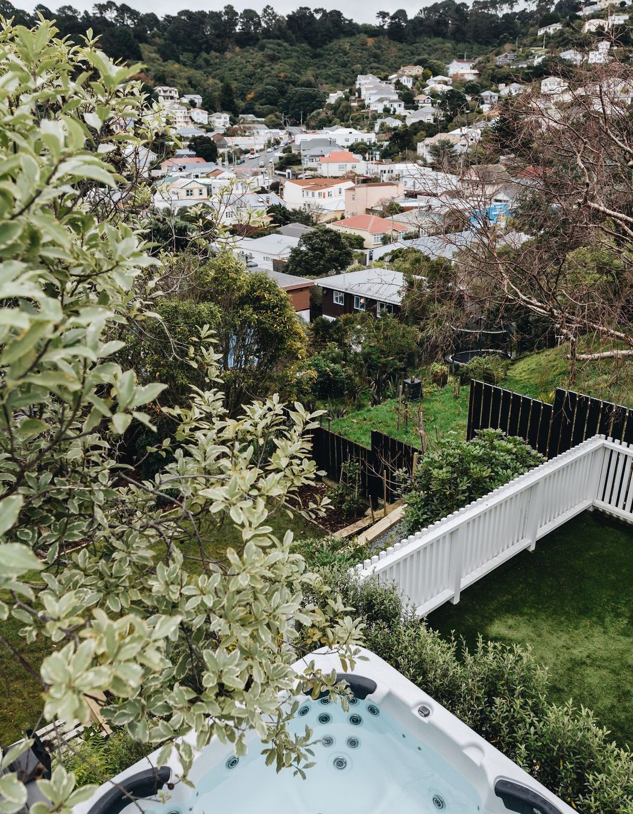
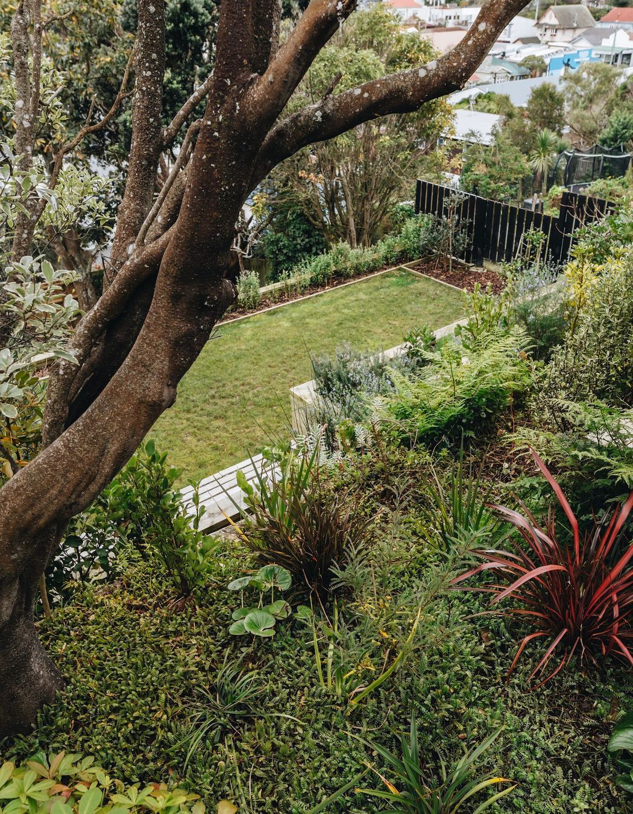

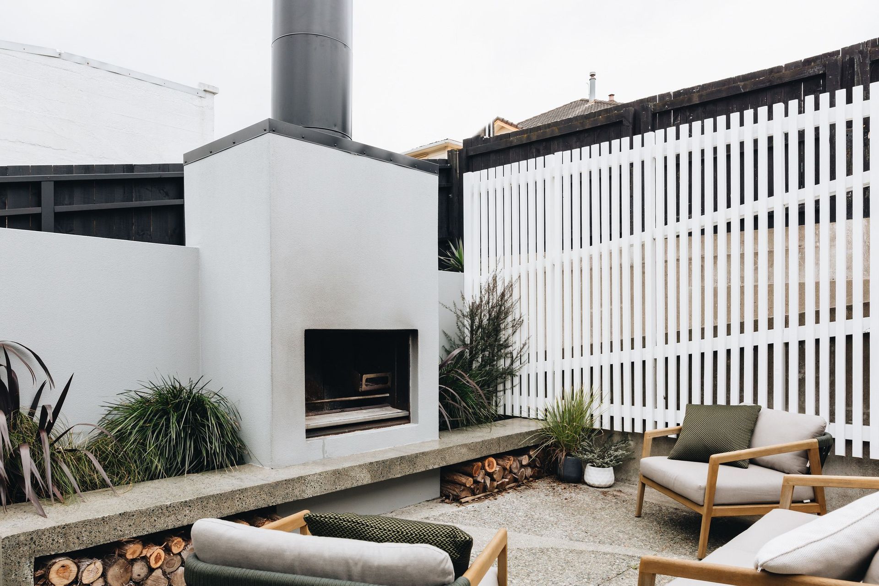





Views and Engagement
Professionals used

Sole Landscapes. Founded by Jono and Lauren Sole in 2015, Sole Landscapes has origins back to 1986 under the previous title of Sole Gardening & Landscaping. With a ‘people first’ mindset instilled in our team, the company’s main focus since incorporation has been to fully appreciate and meet the needs of our clients throughout the wider Wellington region.
The Sole Landscapes team works closely with our clients to ensure their residential or commercial properties are designed and built in conjunction with their goals. Project Managers work with design specialists and our construction team to ensure your space can be suitably transformed to functional, enjoyable environments.
Our team consists of Qualified and Apprentice Landscapers who will take your concept or design through to practical completion. The Sole Landscapes team are committed to ensuring your landscaping experience is carried out by good people working to the highest standard of detail and competence.
We love our work, you’ll love our work.
Founded
2015
Established presence in the industry.
Projects Listed
12
A portfolio of work to explore.

Sole Landscapes.
Profile
Projects
Contact
Project Portfolio
Other People also viewed
Why ArchiPro?
No more endless searching -
Everything you need, all in one place.Real projects, real experts -
Work with vetted architects, designers, and suppliers.Designed for Australia -
Projects, products, and professionals that meet local standards.From inspiration to reality -
Find your style and connect with the experts behind it.Start your Project
Start you project with a free account to unlock features designed to help you simplify your building project.
Learn MoreBecome a Pro
Showcase your business on ArchiPro and join industry leading brands showcasing their products and expertise.
Learn More



















