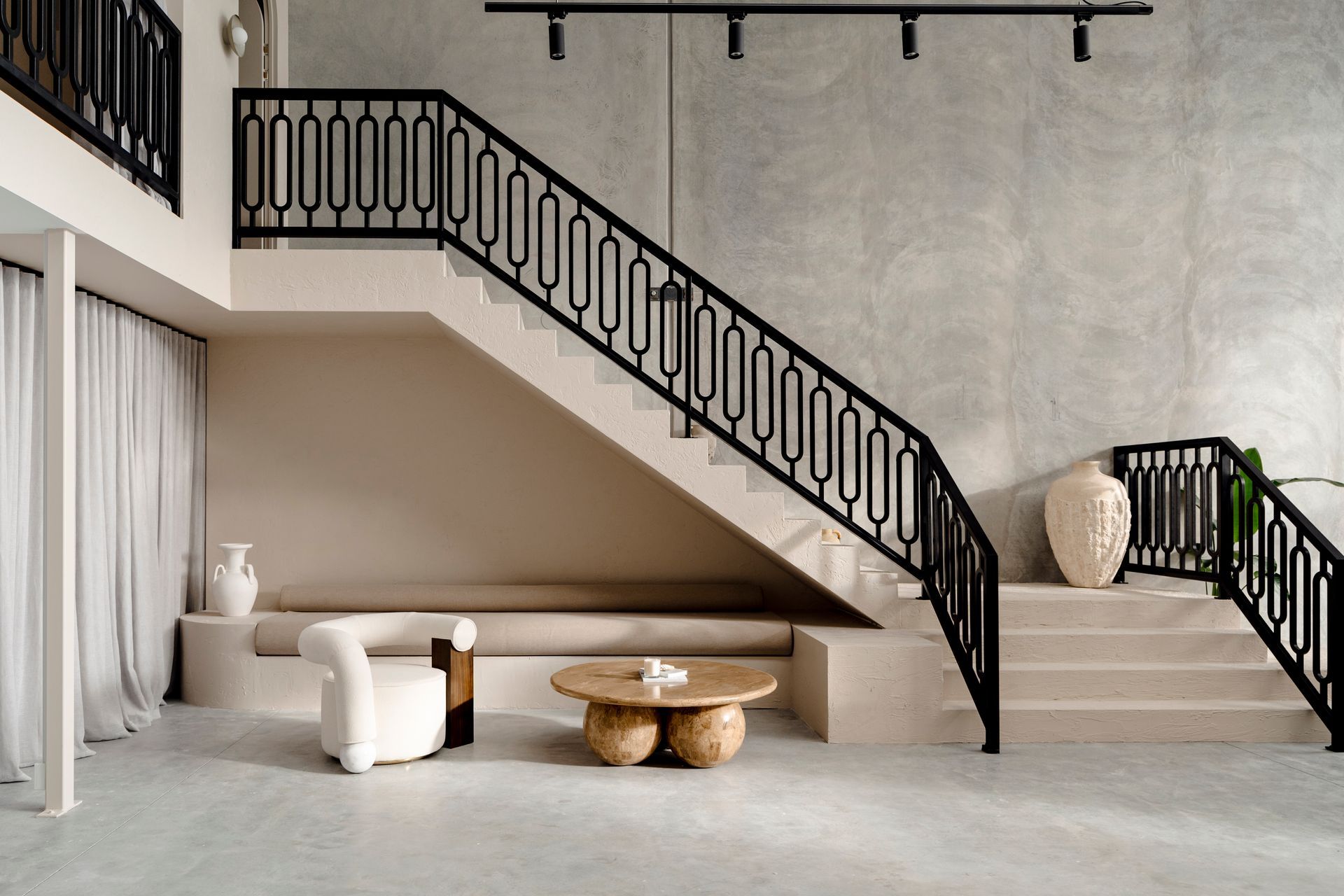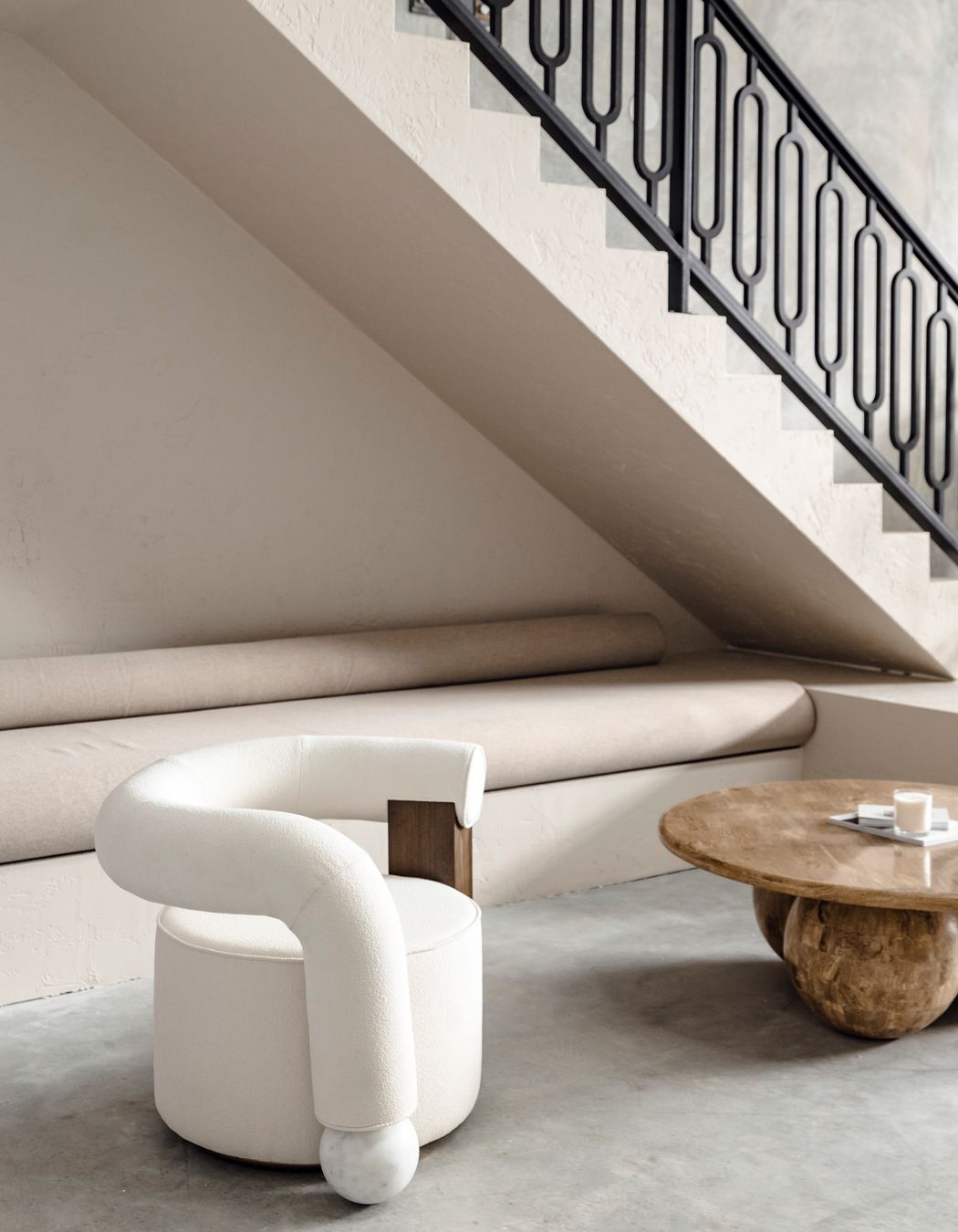About
Havana Haus.
ArchiPro Project Summary - Havana Haus: A versatile art space featuring an infinity studio, portable studio walls, office areas, event space, and podcast studios, transformed from an industrial shell into a collaborative and inspiring environment with functional design elements.
- Title:
- Havana Haus
- Interior Designer:
- Bond Theory
- Category:
- Commercial/
- Interiors
- Photographers:
- Rikki Lancaster
Project Gallery





Views and Engagement
Professionals used

Bond Theory. Bond Theory offers multi-faceted Interior Design service for residential, multi-residential & commercial projects. Projects reap the rewards of a fully integrated design service bringing function, aesthetic, location & client together in one holistic resolution.
Interiors designed by Bond Theory respond uniquely to the contextual elements of each individual project. They have a sense of place and integrity, instilling in them a solidity that allows them to age gracefully.
Bond Theory’s commitment to quality modern design, create spaces you want to live, work and play in.
Year Joined
2022
Established presence on ArchiPro.
Projects Listed
12
A portfolio of work to explore.

Bond Theory.
Profile
Projects
Contact
Other People also viewed
Why ArchiPro?
No more endless searching -
Everything you need, all in one place.Real projects, real experts -
Work with vetted architects, designers, and suppliers.Designed for Australia -
Projects, products, and professionals that meet local standards.From inspiration to reality -
Find your style and connect with the experts behind it.Start your Project
Start you project with a free account to unlock features designed to help you simplify your building project.
Learn MoreBecome a Pro
Showcase your business on ArchiPro and join industry leading brands showcasing their products and expertise.
Learn More
















