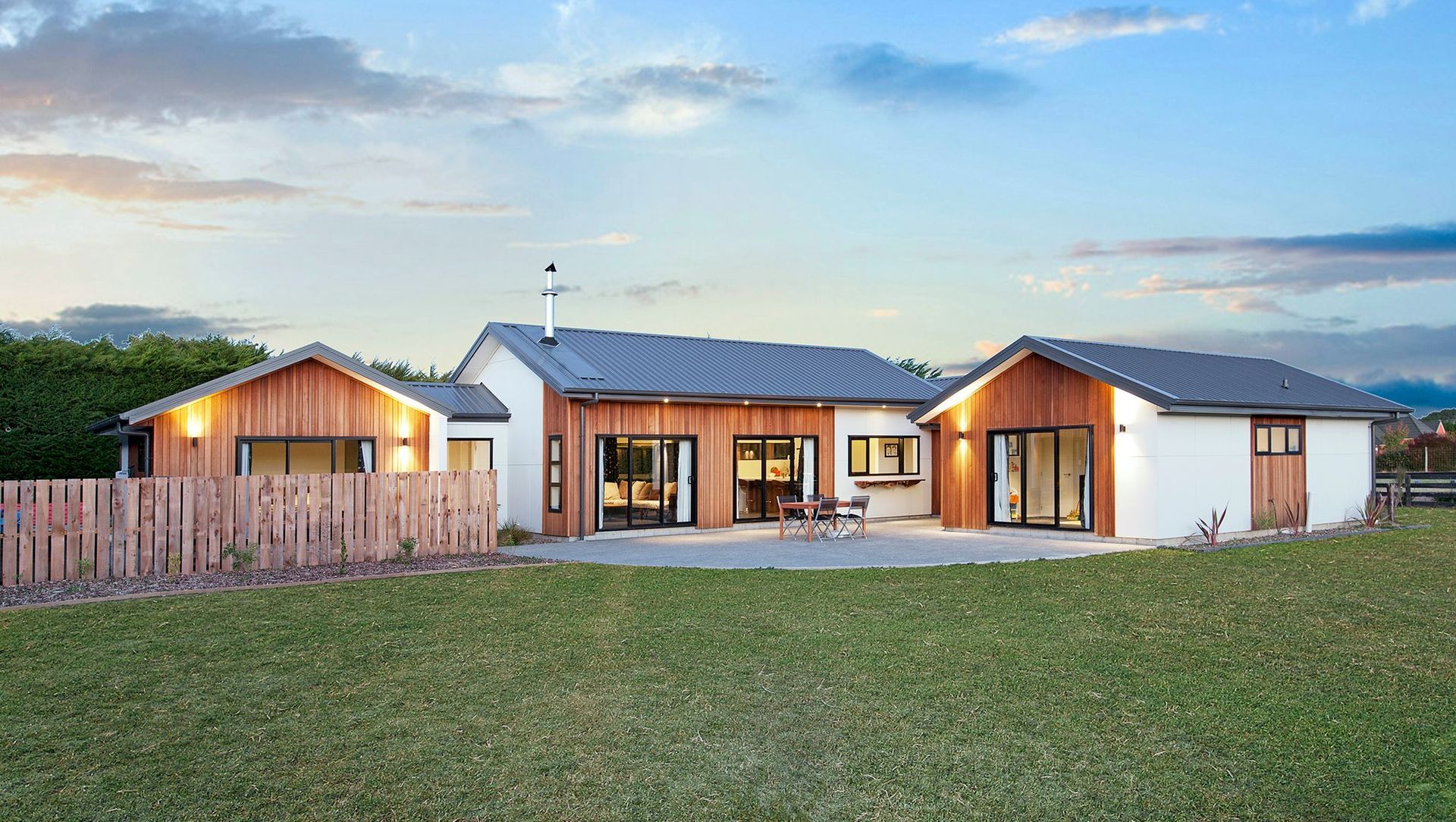About
Hawkins Residence.
ArchiPro Project Summary - Contemporary farmhouse style residence designed for a growing family, featuring a private layout, natural light integration, and a blend of modern materials in a challenging Doyleston site.
- Title:
- Hawkins Residence
- Architectural Designer:
- Barry Connor Design
- Category:
- Residential/
- New Builds
Project Gallery

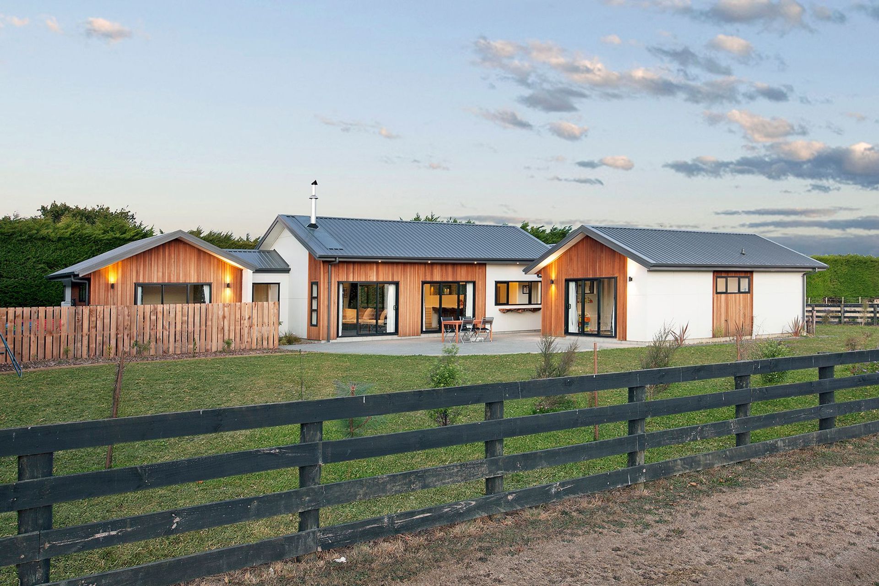

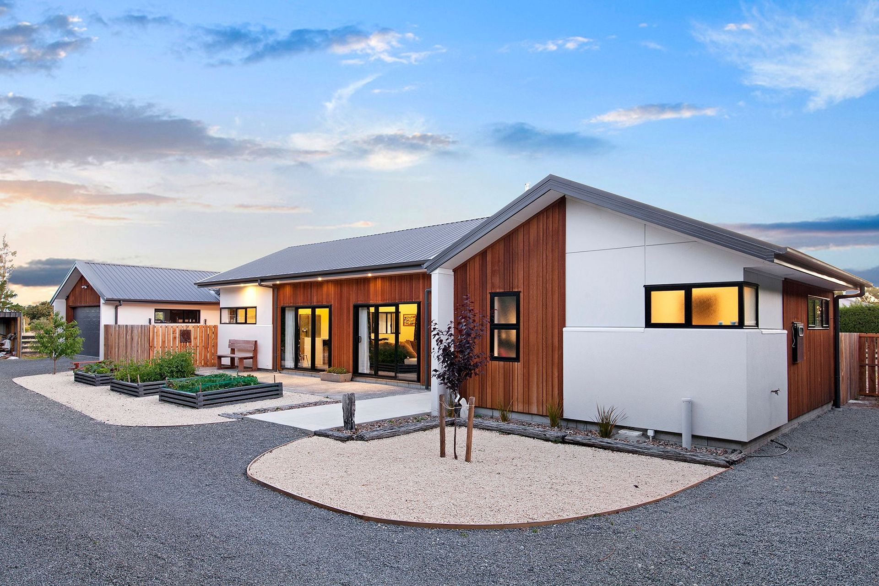

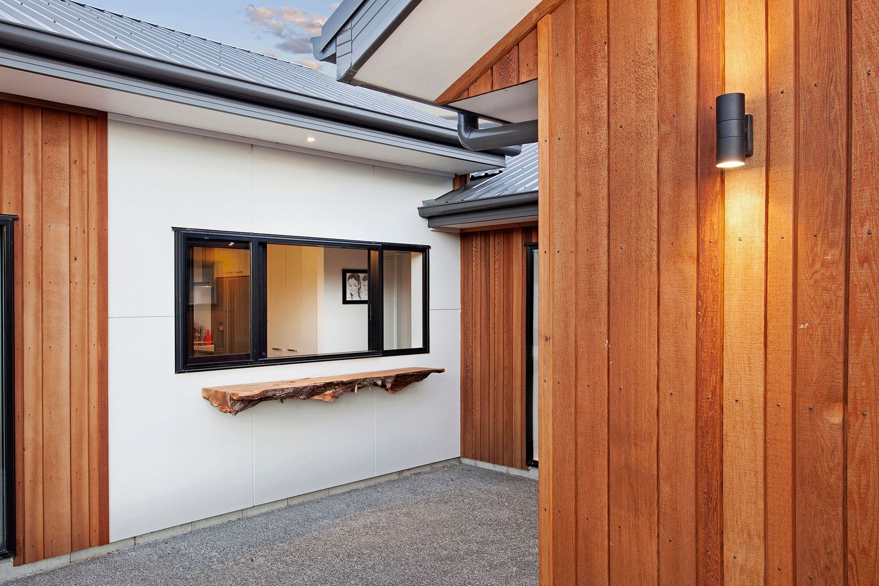

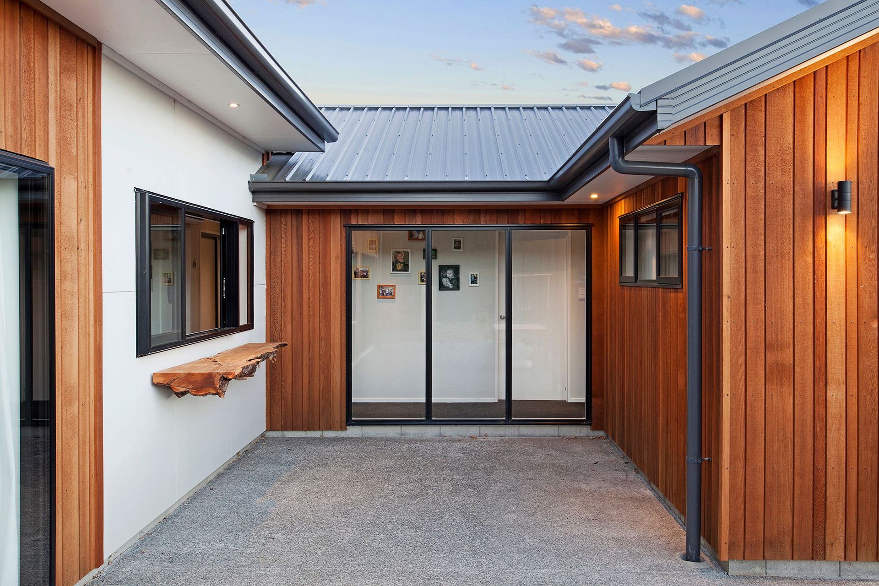
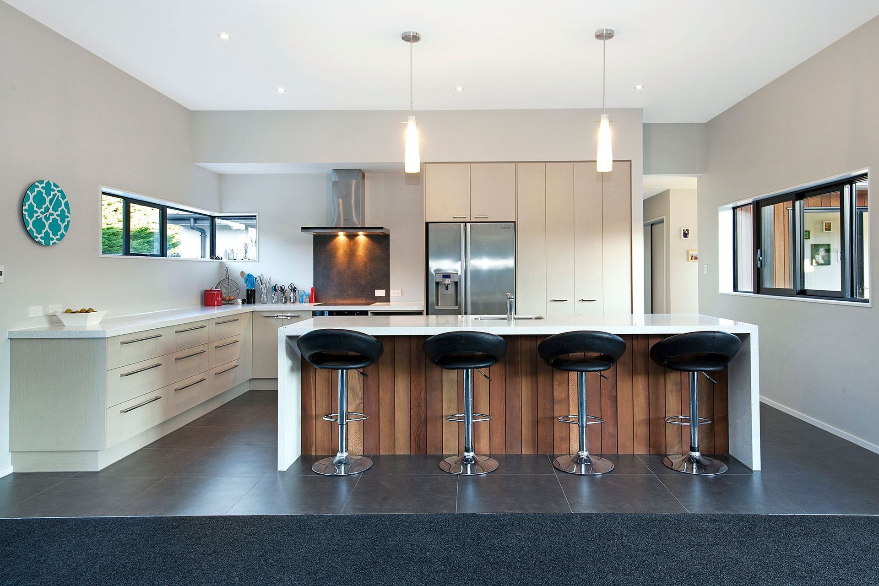
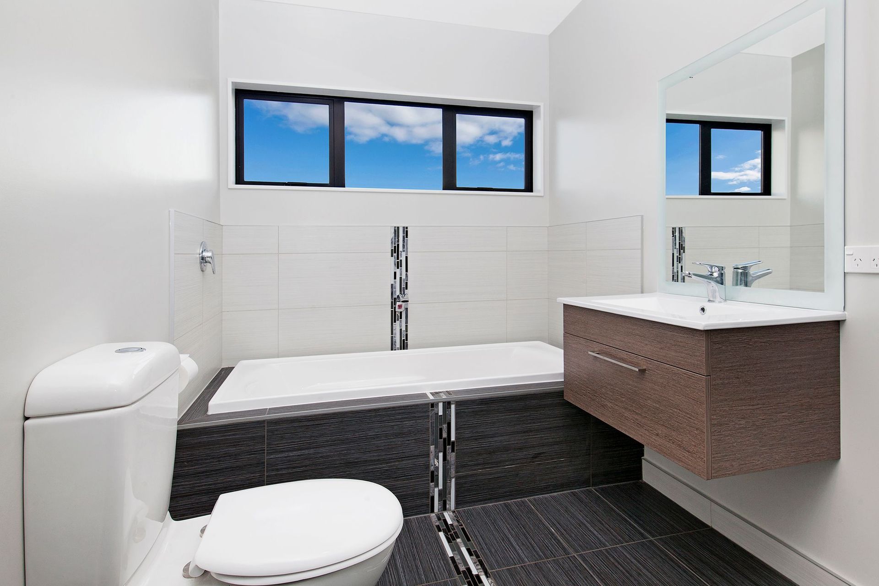
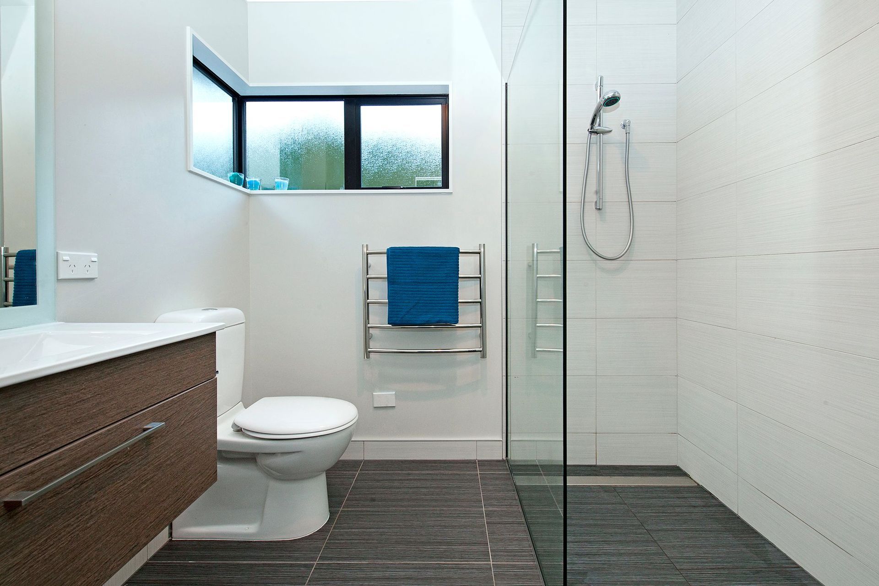
Views and Engagement
Professionals used

Barry Connor Design. Welcome to Barry Connor Design Limited.Great homes begin with great design. And great design always begins with you. By listening, and working one-on-one with you, we share ideas, inspiration and innovation. Your new home will be designed to reflect your personal lifestyle, meet your family’s needs, and optimise the uniqueness of your location. Whatever your budget, your home will come to life through great design that combines form with functionality.Based in Canterbury, Barry can design site-specific for any location throughout New Zealand.
Year Joined
2014
Established presence on ArchiPro.
Projects Listed
10
A portfolio of work to explore.

Barry Connor Design.
Profile
Projects
Contact
Project Portfolio
Other People also viewed
Why ArchiPro?
No more endless searching -
Everything you need, all in one place.Real projects, real experts -
Work with vetted architects, designers, and suppliers.Designed for Australia -
Projects, products, and professionals that meet local standards.From inspiration to reality -
Find your style and connect with the experts behind it.Start your Project
Start you project with a free account to unlock features designed to help you simplify your building project.
Learn MoreBecome a Pro
Showcase your business on ArchiPro and join industry leading brands showcasing their products and expertise.
Learn More