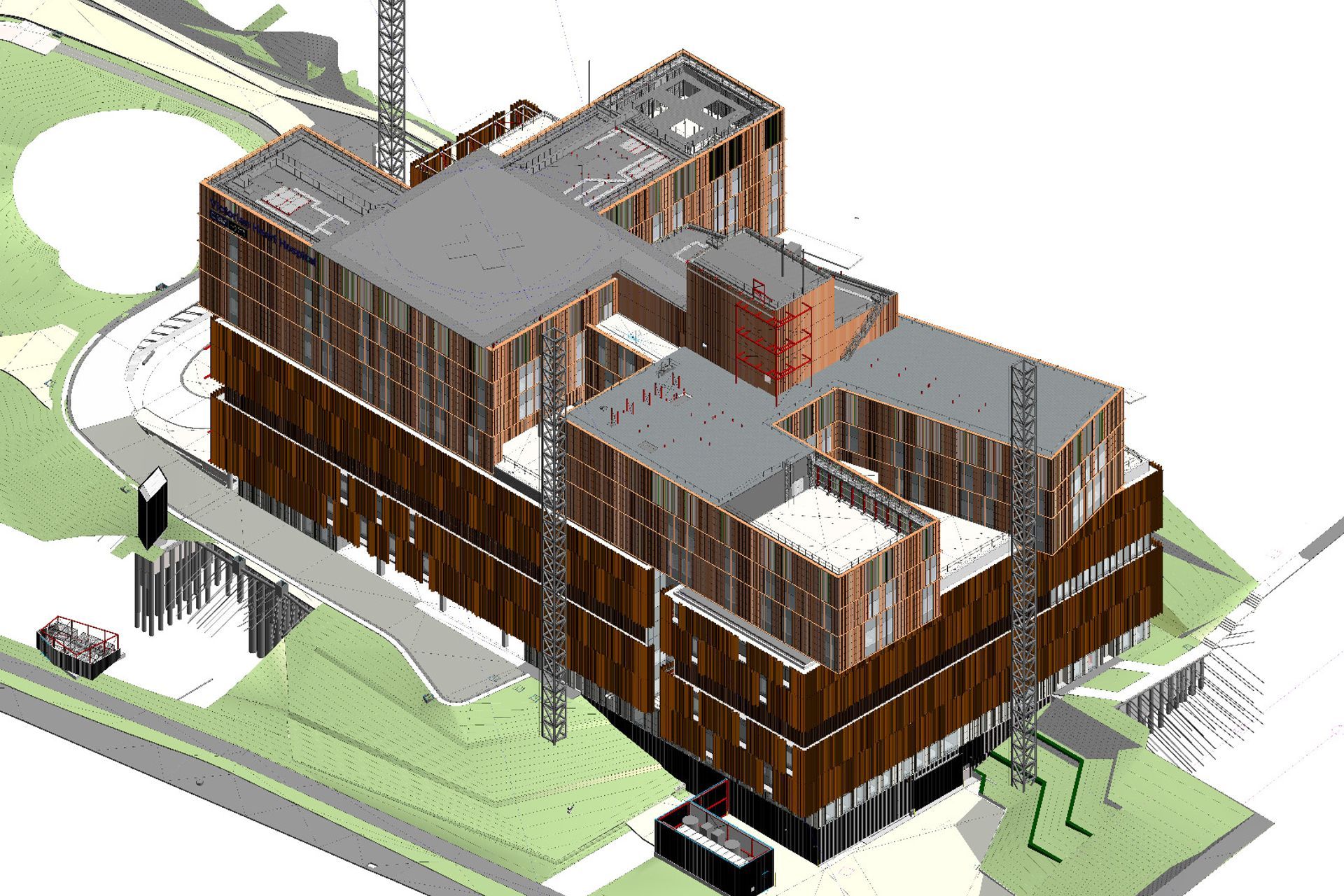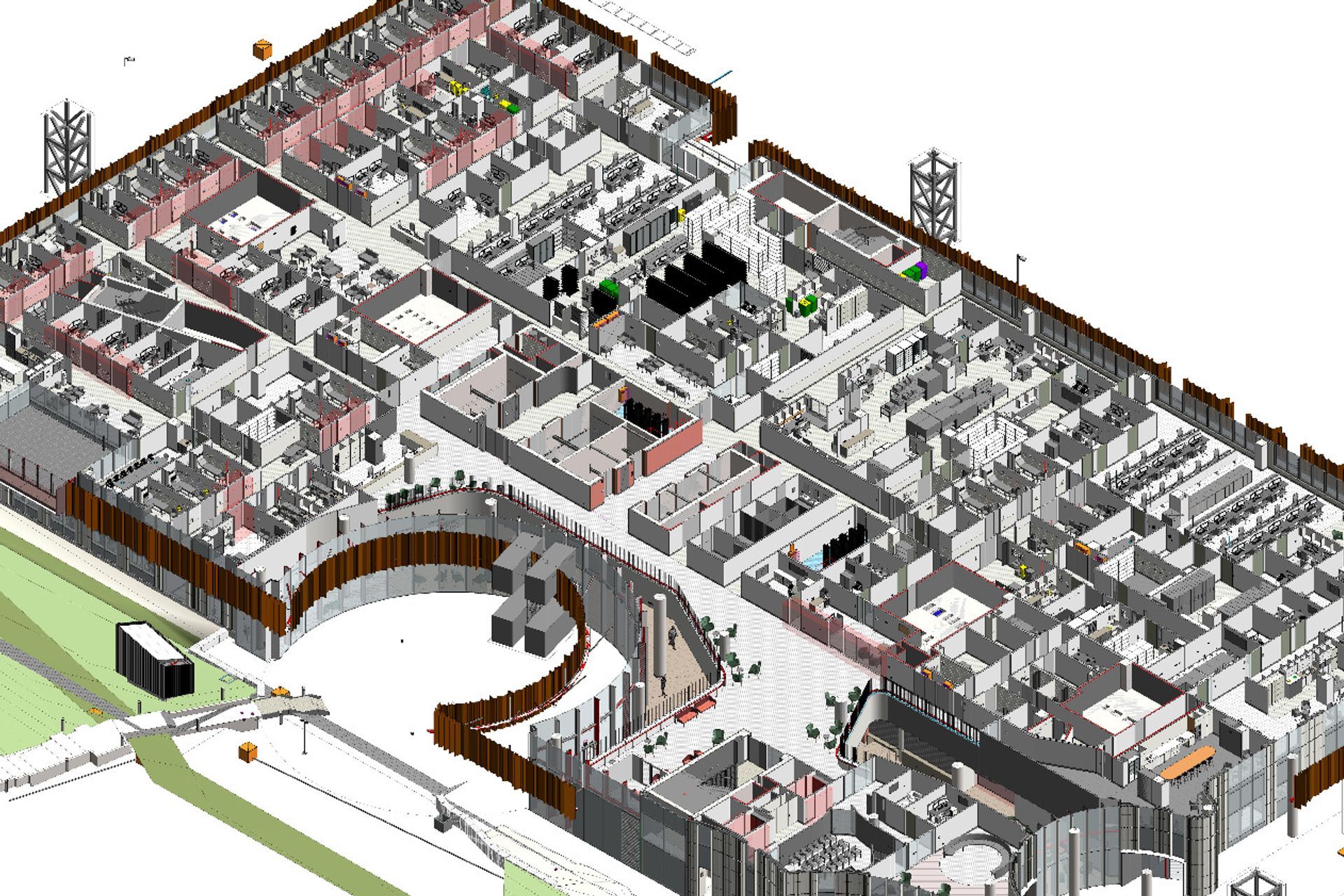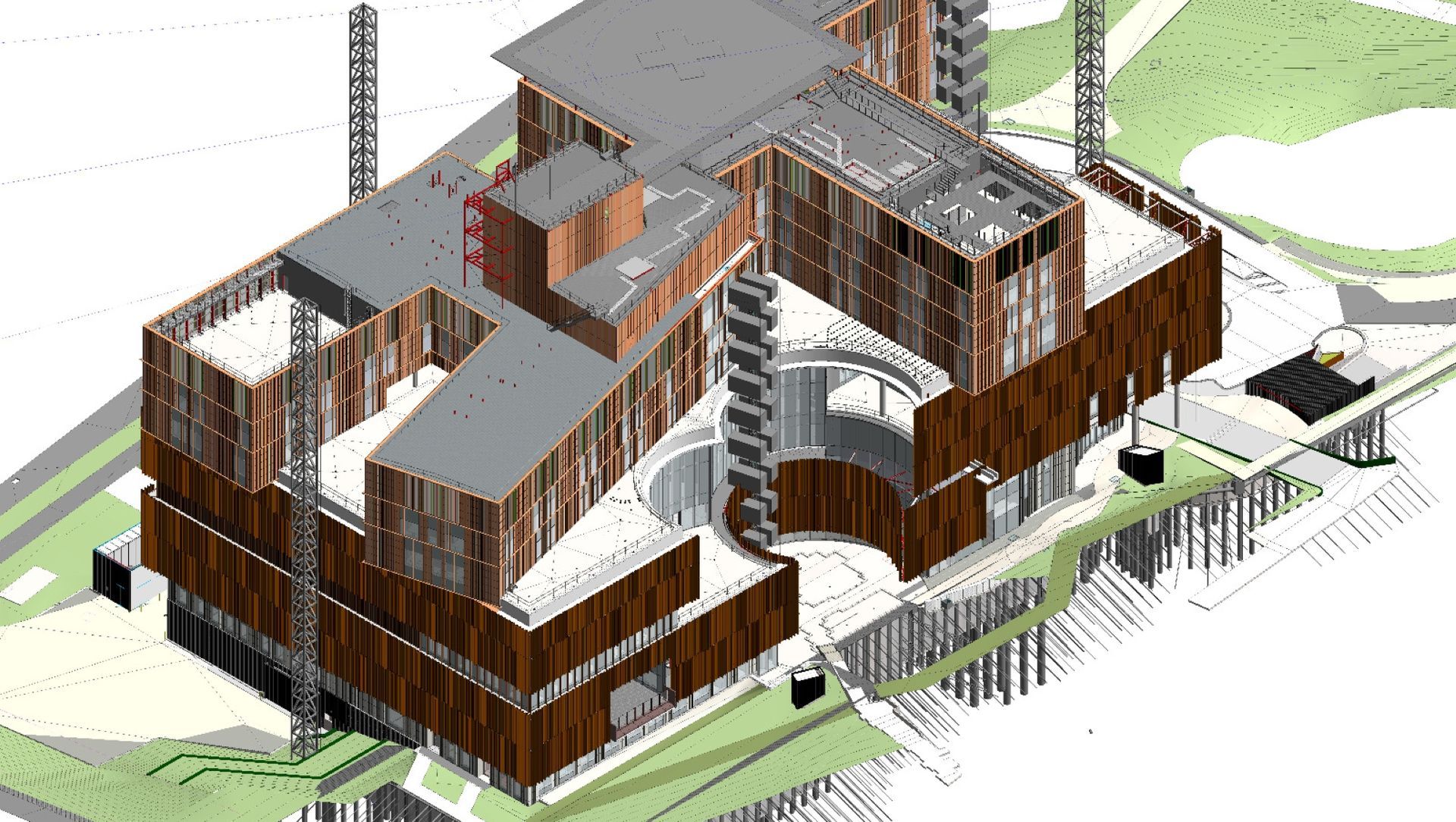About
Heart Hospital.
ArchiPro Project Summary - State-of-the-art Heart Hospital featuring comprehensive architecture, interior design, and MEPF Revit modelling across a vast area of 735,000 square feet.
- Title:
- Heart Hospital
- 3D Rendering:
- Bax Designs
- Category:
- Community/
- Health and Wellness
Project Gallery





Views and Engagement
Professionals used

Bax Designs
3D Rendering
Auckland
Bax Designs. Whether you are a developer, consultant, contractor, or a sub-contractor in the Architecture, Engineering, and Construction industry looking for CAD and BIM services, ACP shop drawings, and panel tickets, BAX Designs is your one-stop destination.
Our clients appreciate us for our quick turnaround time, superior quality, and industry know-how. BAX DESIGNS core staff has a collective experience of over 20 years in BIM implementation, MEP, CAD and Façade industry services. Our expert team of BIM engineers and modellers come with a rich experience of working on multiple projects and in varied sectors.
We actively invest into the training and knowledge upgrade of our team to ensure we are aligned with the industry best practices, technologies, and customer requirements. Our team has hands-on knowledge and expertise in working with all versions of Revit, NavisWorks, AutoCAD, and other popular design and drafting software.
We use the latest and the best licensed software to deliver satisfaction and quality to our clients. At BAX DESIGNS, it is our firm belief that engineering and construction is not just about buildings but also about people. Our people are as involved and committed to your projects as you are. And we strive to shape up a perfect replica of what you envisioned to build with your project.
Year Joined
2022
Established presence on ArchiPro.
Projects Listed
1
A portfolio of work to explore.

Bax Designs.
Profile
Projects
Contact
Project Portfolio
Other People also viewed
Why ArchiPro?
No more endless searching -
Everything you need, all in one place.Real projects, real experts -
Work with vetted architects, designers, and suppliers.Designed for Australia -
Projects, products, and professionals that meet local standards.From inspiration to reality -
Find your style and connect with the experts behind it.Start your Project
Start you project with a free account to unlock features designed to help you simplify your building project.
Learn MoreBecome a Pro
Showcase your business on ArchiPro and join industry leading brands showcasing their products and expertise.
Learn More








