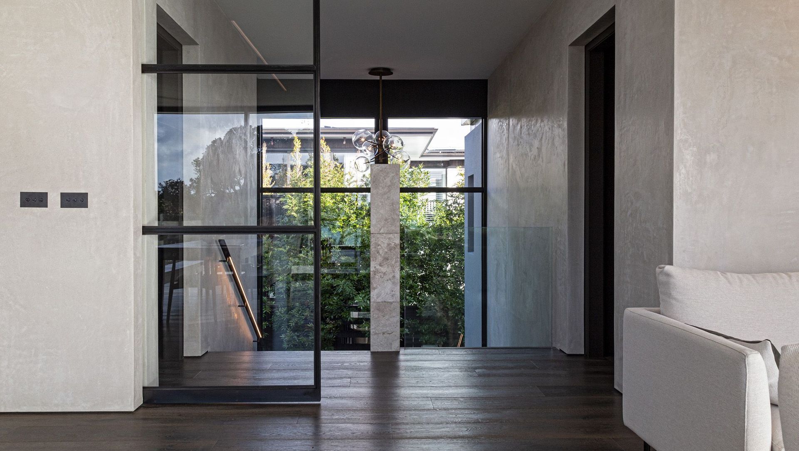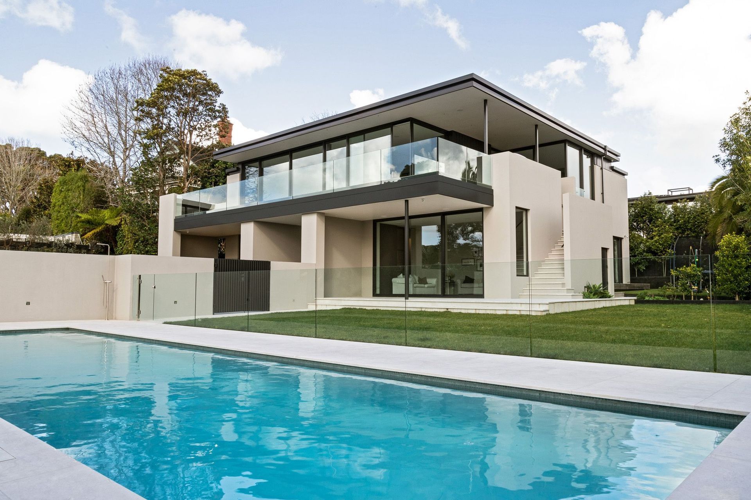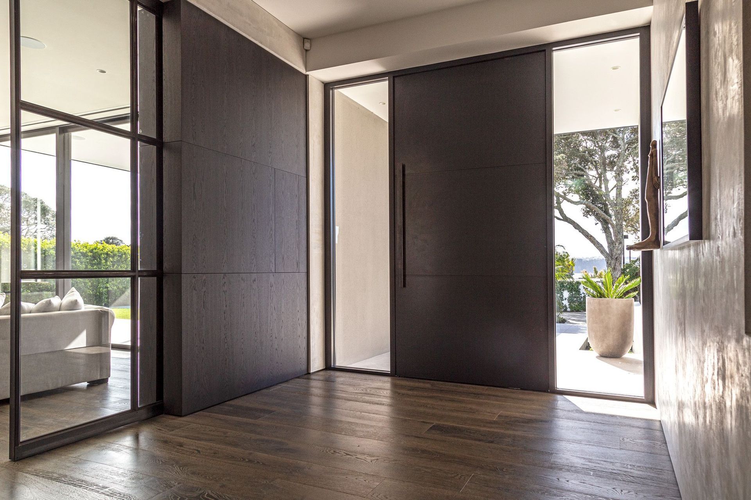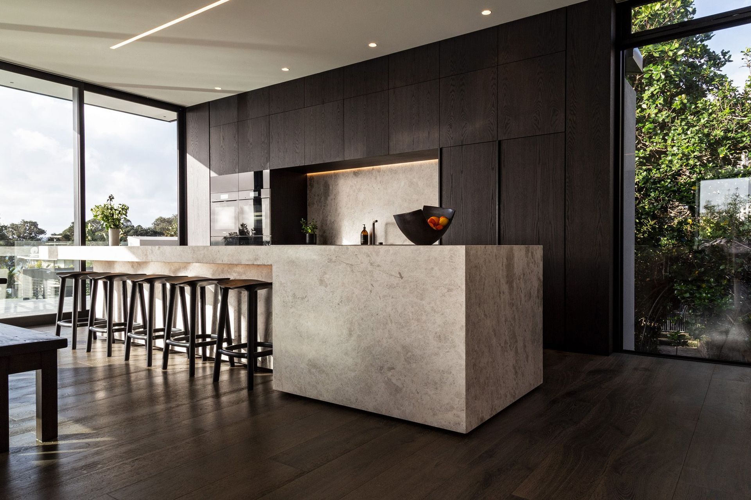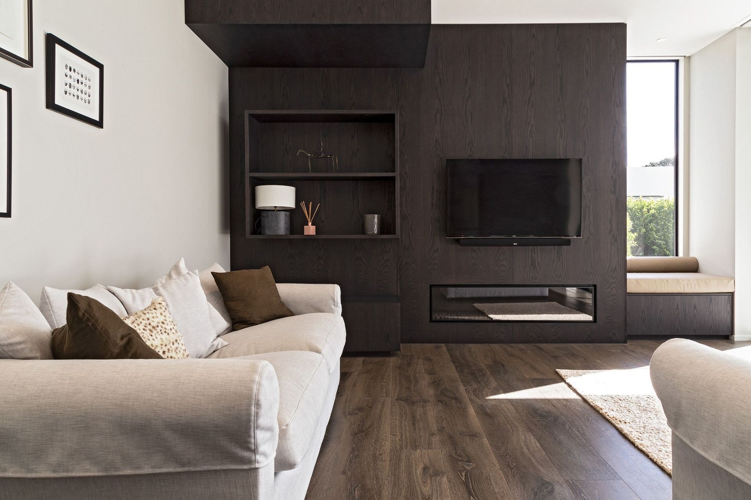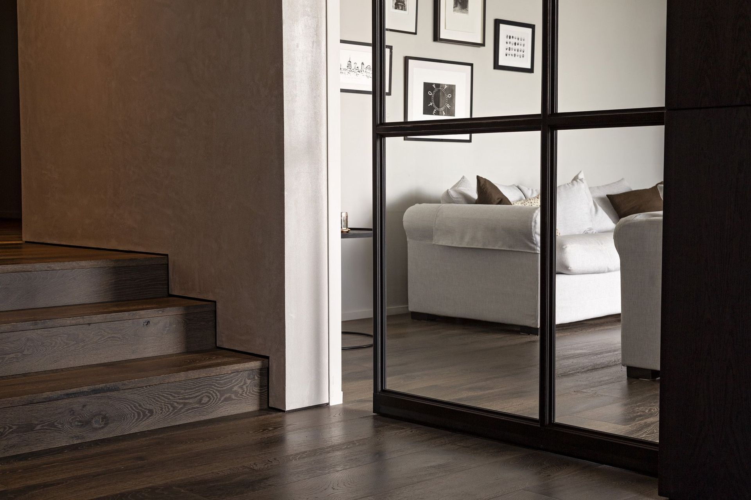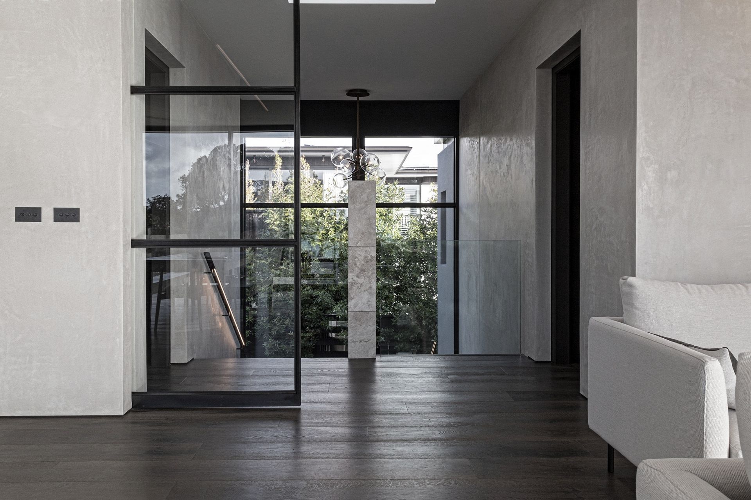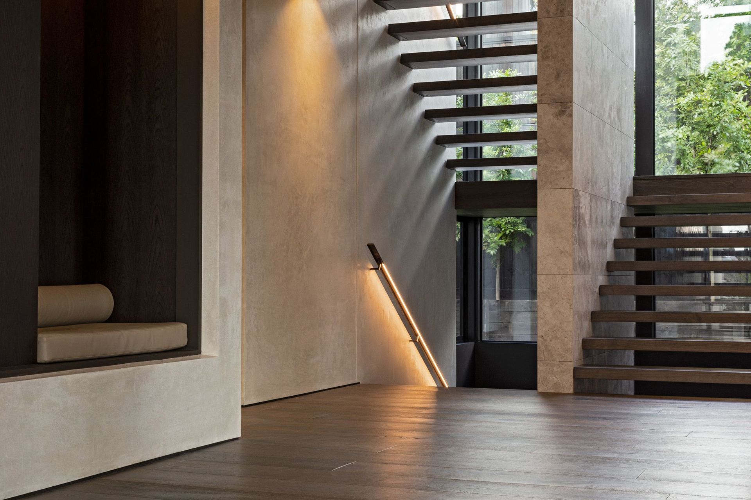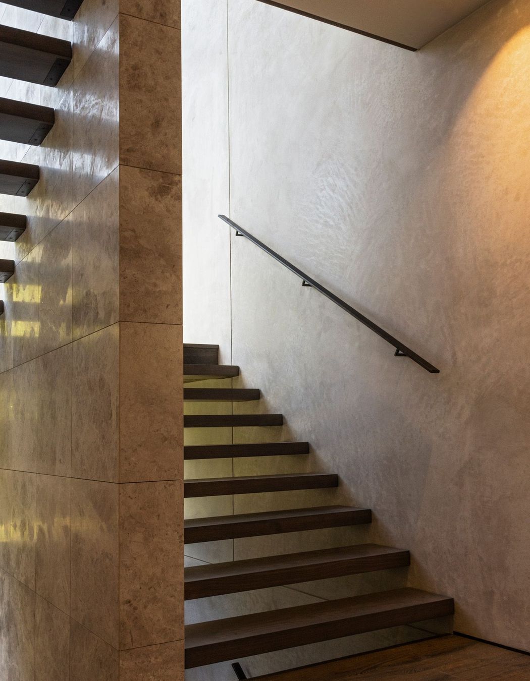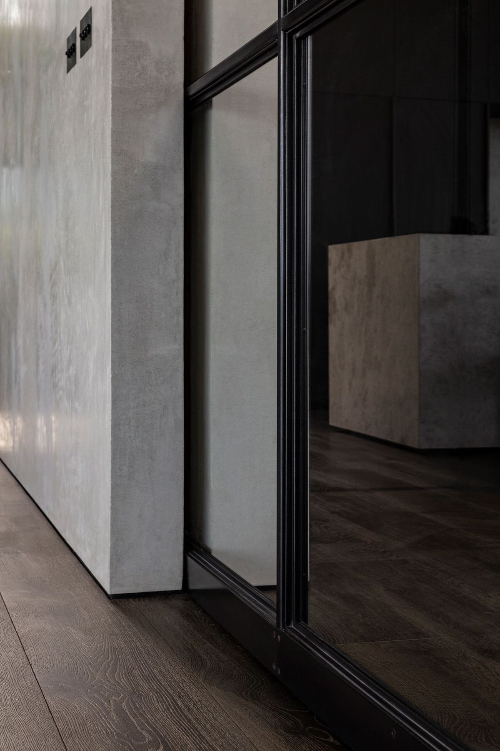About
Herne Bay.
ArchiPro Project Summary - A contemporary home designed to seamlessly blend internal and external spaces, featuring interconnected masonry pods and a living pavilion that offers stunning harbour views.
- Title:
- Herne Bay
- Architect:
- Hoxha Bailey Architects
- Category:
- Residential/
- New Builds
Project Gallery
Views and Engagement
Professionals used

Hoxha Bailey Architects. The design philosophy of Hoxha Bailey Architects is founded on values of regional modernism. Our projects are strongly driven by a contextual response to topography, climate, views, and the concept of prospect and refuge. Underpinning every project is our commitment to a rigorously resolved and efficient floor plan, and a considerate use of space and materials.
Year Joined
2015
Established presence on ArchiPro.
Projects Listed
14
A portfolio of work to explore.

Hoxha Bailey Architects.
Profile
Projects
Contact
Other People also viewed
Why ArchiPro?
No more endless searching -
Everything you need, all in one place.Real projects, real experts -
Work with vetted architects, designers, and suppliers.Designed for Australia -
Projects, products, and professionals that meet local standards.From inspiration to reality -
Find your style and connect with the experts behind it.Start your Project
Start you project with a free account to unlock features designed to help you simplify your building project.
Learn MoreBecome a Pro
Showcase your business on ArchiPro and join industry leading brands showcasing their products and expertise.
Learn More