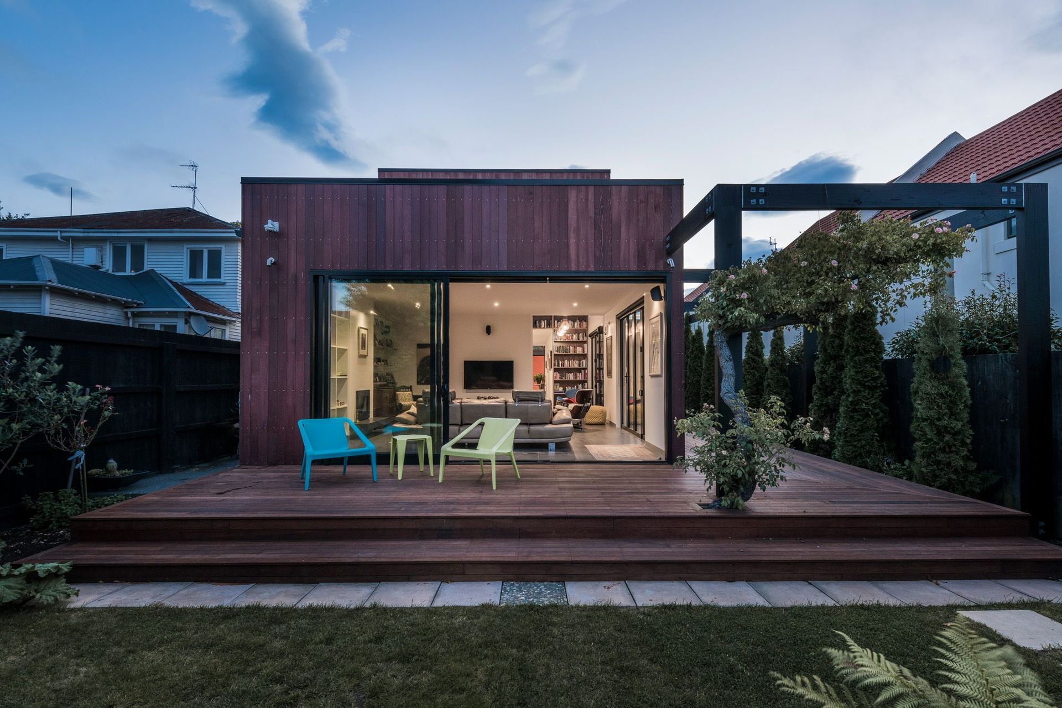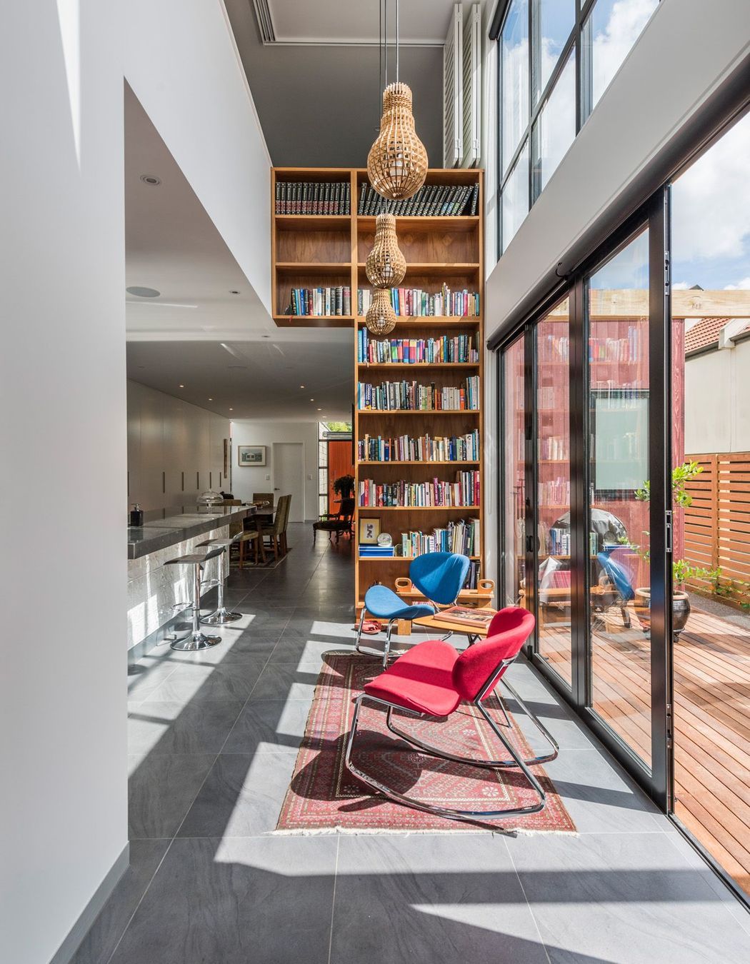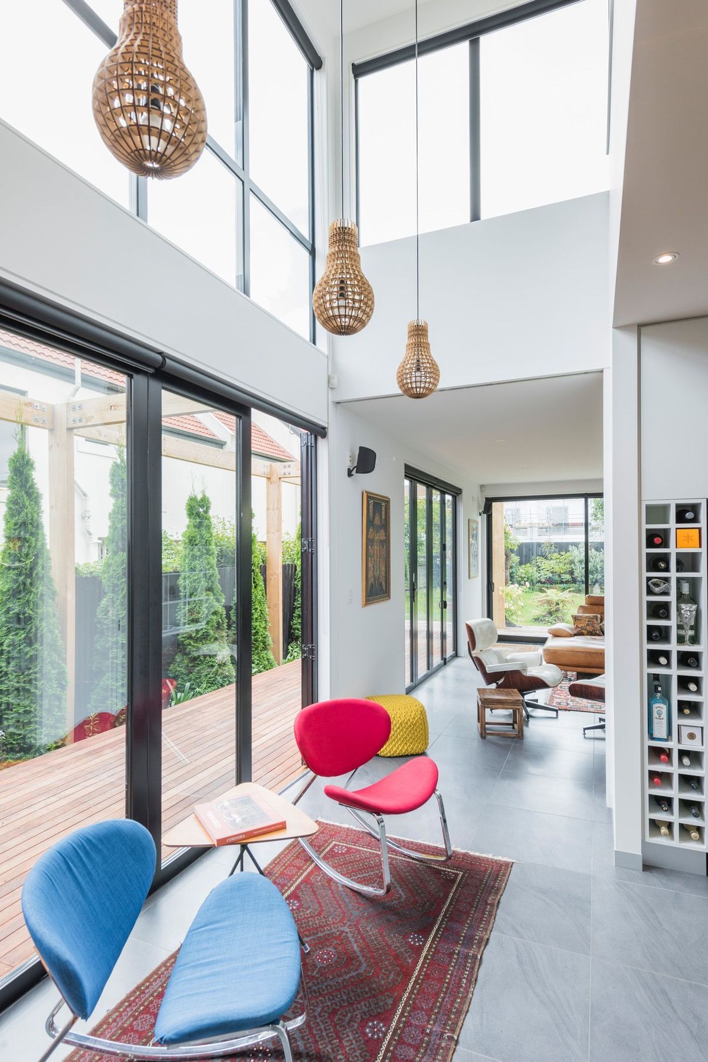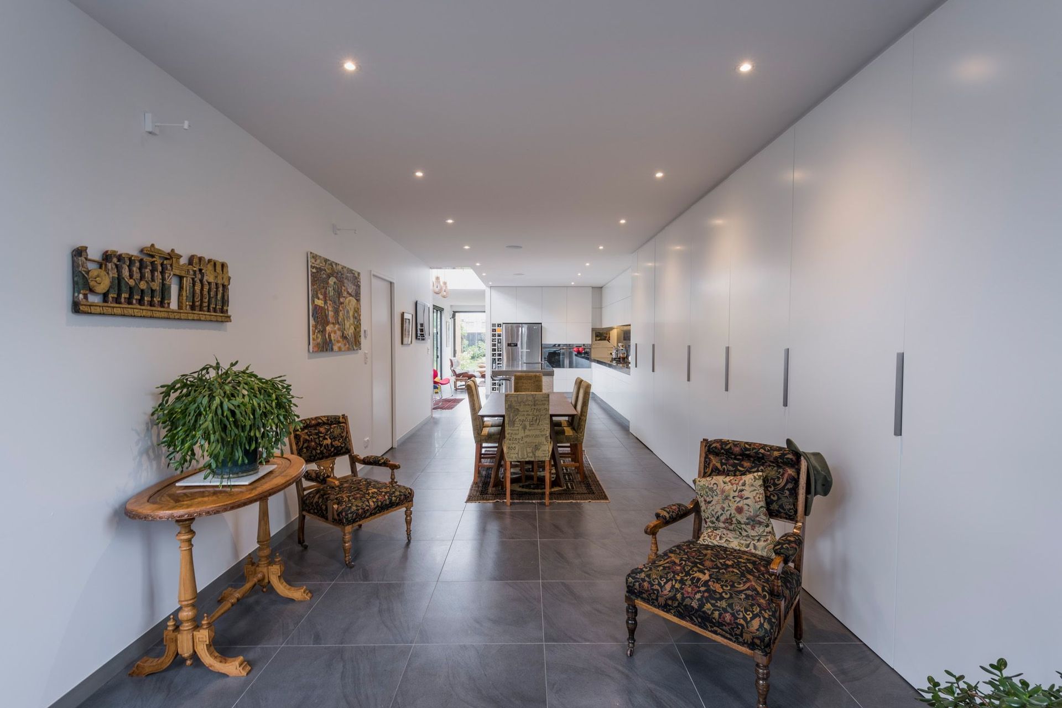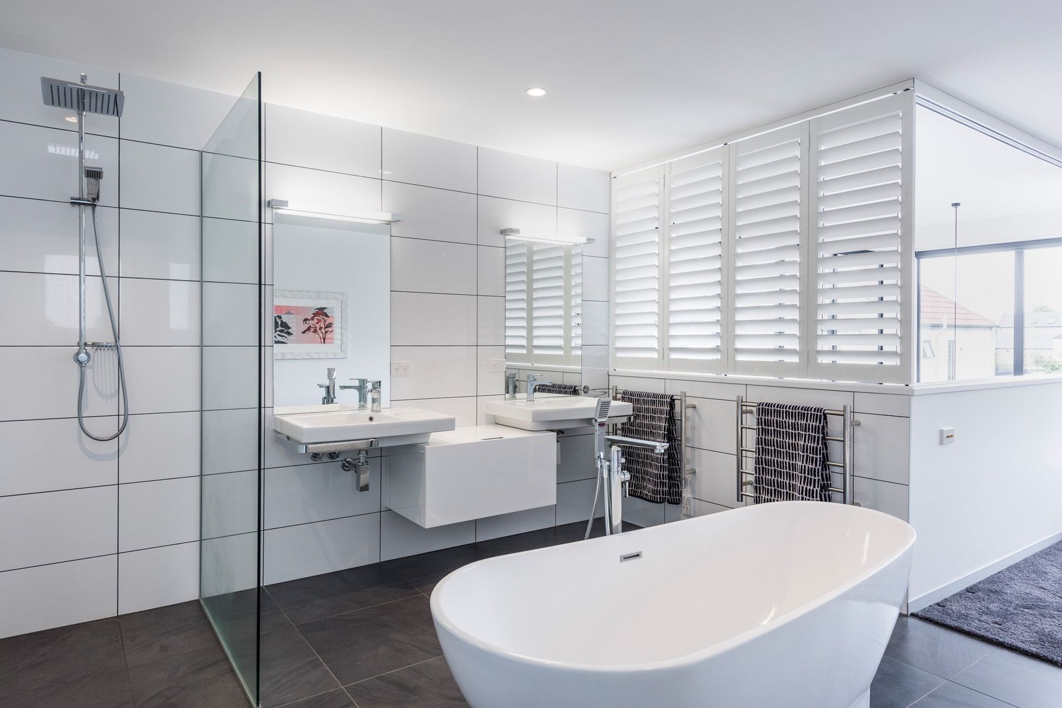About
Hewitts Residence.
ArchiPro Project Summary - A thoughtfully designed two-story residence that harmonizes with its narrow site and established gardens, featuring a dynamic interplay of open spaces and light wells to enhance the connection between public and private areas for a vibrant family living experience.
- Title:
- Hewitts Residence
- Architectural Designer:
- W2 Architecture
- Category:
- Residential
Project Gallery
Views and Engagement
Professionals used

W2 Architecture. We are a creative, professional consultancy with architects and architectural designers, with a focus on customer service and seeing our clients fulfil their goals. We are a 'hands on' practice based in Christchurch, New Zealand and treat each project as if it were our own. We will be there until the job is finished.Our services include:Residential architectural design
Commerical building design
Interior design project and contract management
Creative innovative thinking
Year Joined
2017
Established presence on ArchiPro.
Projects Listed
6
A portfolio of work to explore.

W2 Architecture.
Profile
Projects
Contact
Other People also viewed
Why ArchiPro?
No more endless searching -
Everything you need, all in one place.Real projects, real experts -
Work with vetted architects, designers, and suppliers.Designed for Australia -
Projects, products, and professionals that meet local standards.From inspiration to reality -
Find your style and connect with the experts behind it.Start your Project
Start you project with a free account to unlock features designed to help you simplify your building project.
Learn MoreBecome a Pro
Showcase your business on ArchiPro and join industry leading brands showcasing their products and expertise.
Learn More

