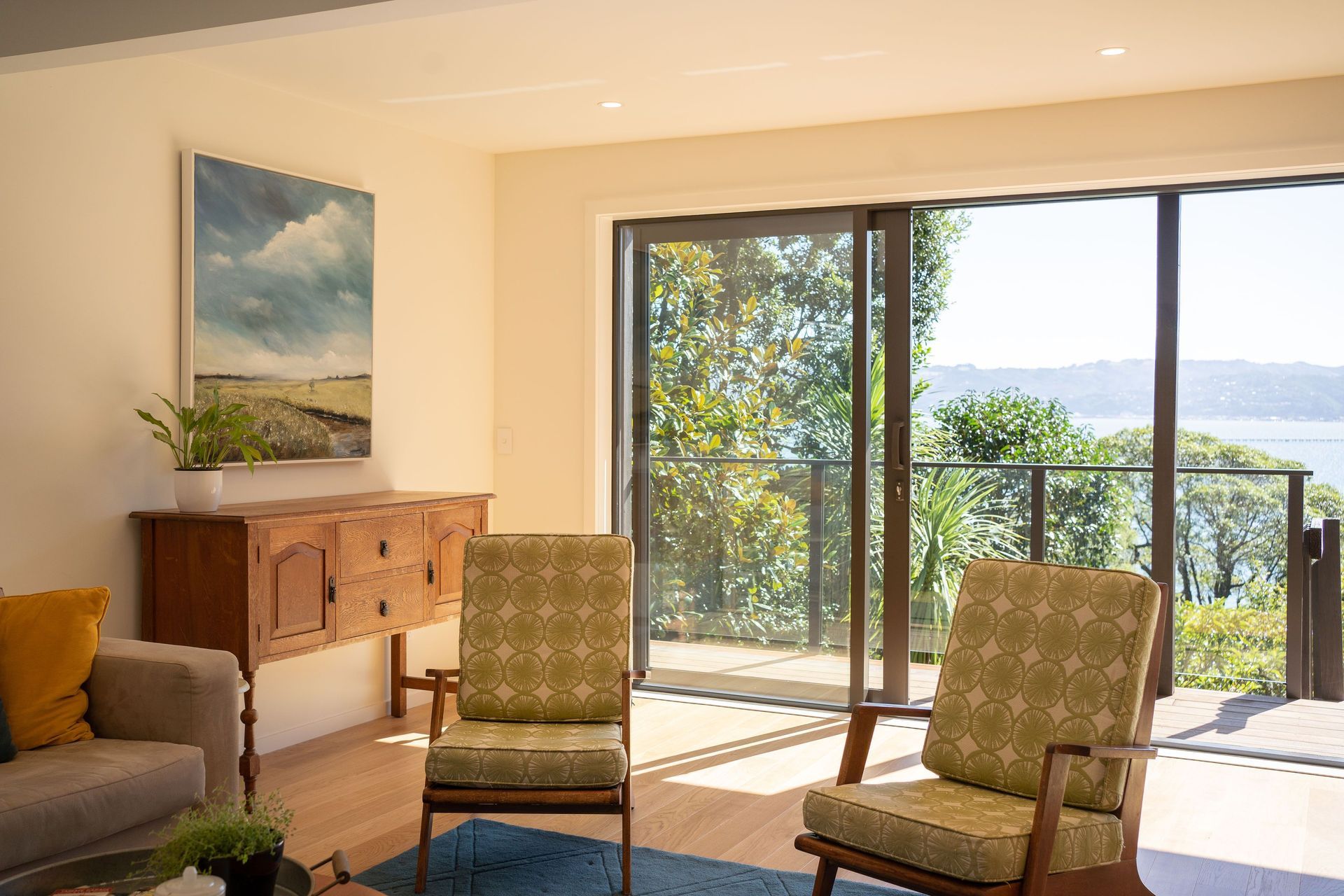About
Hidden Retreat Renovation.
ArchiPro Project Summary - A thoughtful renovation of a sun-drenched 1980's home, enhancing indoor-outdoor flow and maximizing views across the Harbour while preserving existing structures and collaborating closely with clients for a successful transformation.
- Title:
- Hidden Retreat Renovation
- Architectural Designer:
- Topcat Architecture
- Category:
- Residential/
- Renovations and Extensions
- Photographers:
- Caleb Chan Photography
Project Gallery









Views and Engagement

Topcat Architecture
Architectural Designers
Wellington
Topcat Architecture. Topcat Architecture is a family-owned practice based in the Kapiti Coast. With projects nationwide of varying sizes and complexities, we cater to all needs.
We offer Architectural and Planning services for residential, industrial and commercial work. Our range of practical and theoretical knowledge allows us to design solutions which look good, function well, and piece together smoothly. The team really does have hands on, hammer and nails experience as well as academic qualifications. Whether it's a kitchen wall removal or a large block development, we can take care of it.
We prioritize listening to our clients, believing the best outcome is when clients are excited about a project and once completed, wouldn’t change a thing. We don't tend to follow any particular style, instead developing a design solution which is shaped in response to the site and our clients own aspirations.
Call today to discuss how we can help bring your vision to life.
Founded
2020
Established presence in the industry.
Projects Listed
7
A portfolio of work to explore.
Responds within
18hr
Typically replies within the stated time.

Topcat Architecture.
Profile
Projects
Contact
Other People also viewed
Why ArchiPro?
No more endless searching -
Everything you need, all in one place.Real projects, real experts -
Work with vetted architects, designers, and suppliers.Designed for Australia -
Projects, products, and professionals that meet local standards.From inspiration to reality -
Find your style and connect with the experts behind it.Start your Project
Start you project with a free account to unlock features designed to help you simplify your building project.
Learn MoreBecome a Pro
Showcase your business on ArchiPro and join industry leading brands showcasing their products and expertise.
Learn More














