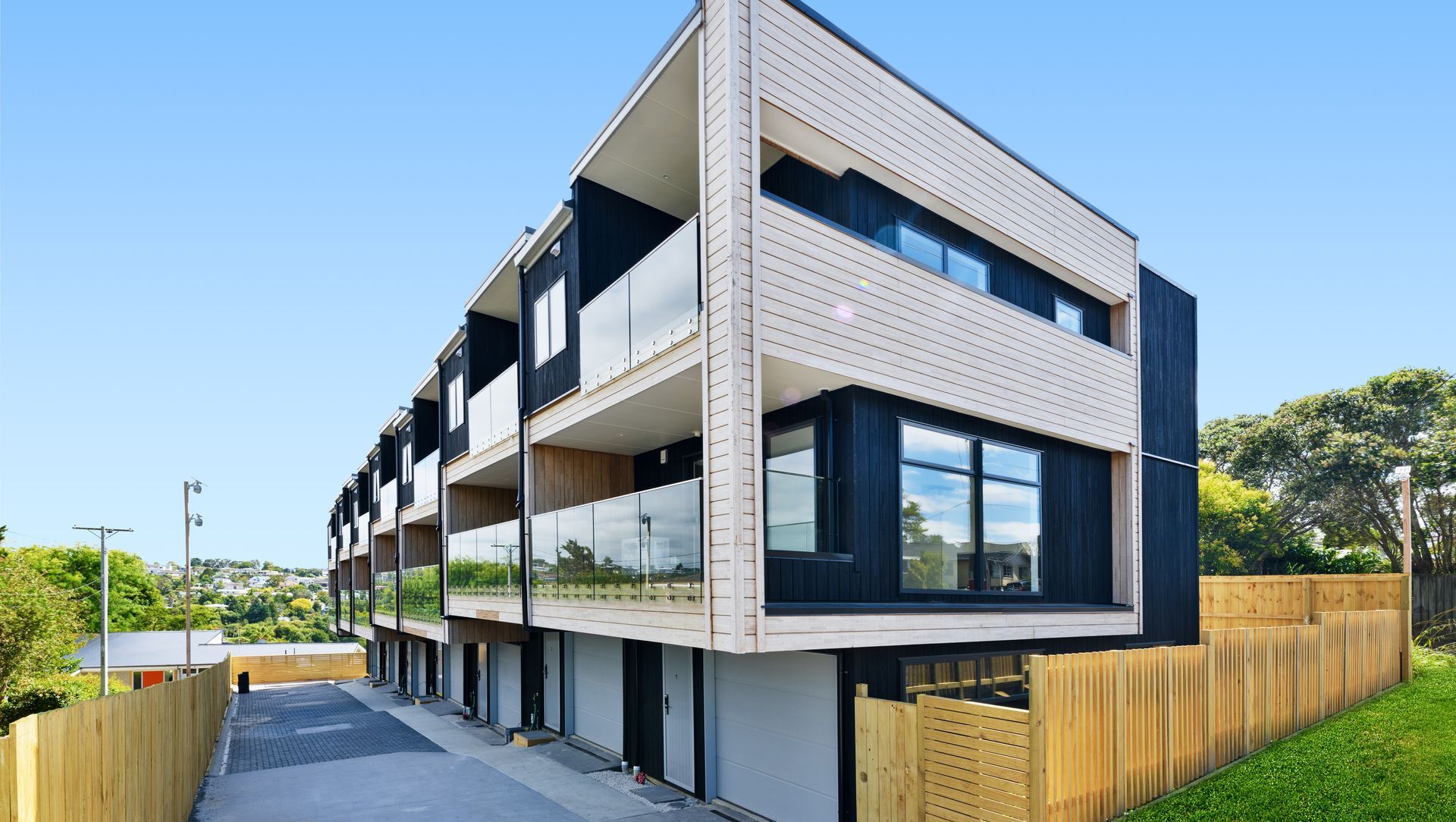Hillcrest Subdivision
About
Hillcrest Subdivision.
ArchiPro Project Summary - Contemporary townhouse in Hillcrest Subdivision featuring 3 bedrooms, 3.5 bathrooms, and a dedicated study, completed in 2023, with stunning city views and convenient access to amenities and reputable schools.
- Title:
- Hillcrest Subdivision
- Builder:
- Ploceus Building
- Category:
- Residential/
- New Builds
- Region:
- Hillcrest, Auckland, NZ
- Completed:
- 2023
- Building style:
- Contemporary
- Photographers:
- Ploceus Building
Project Gallery
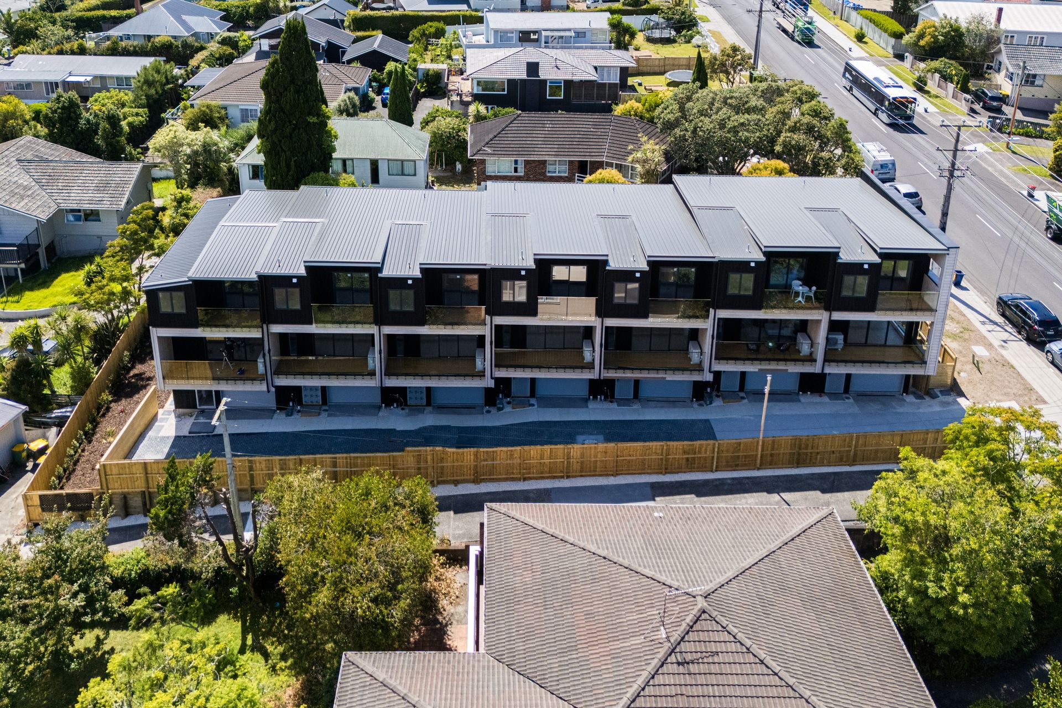
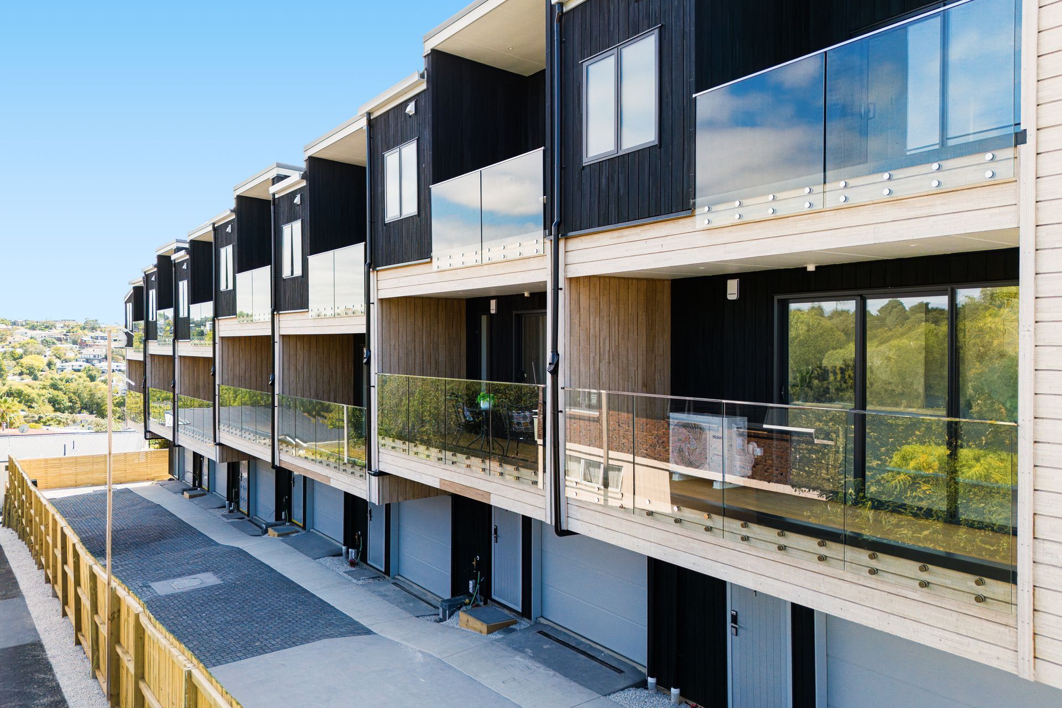
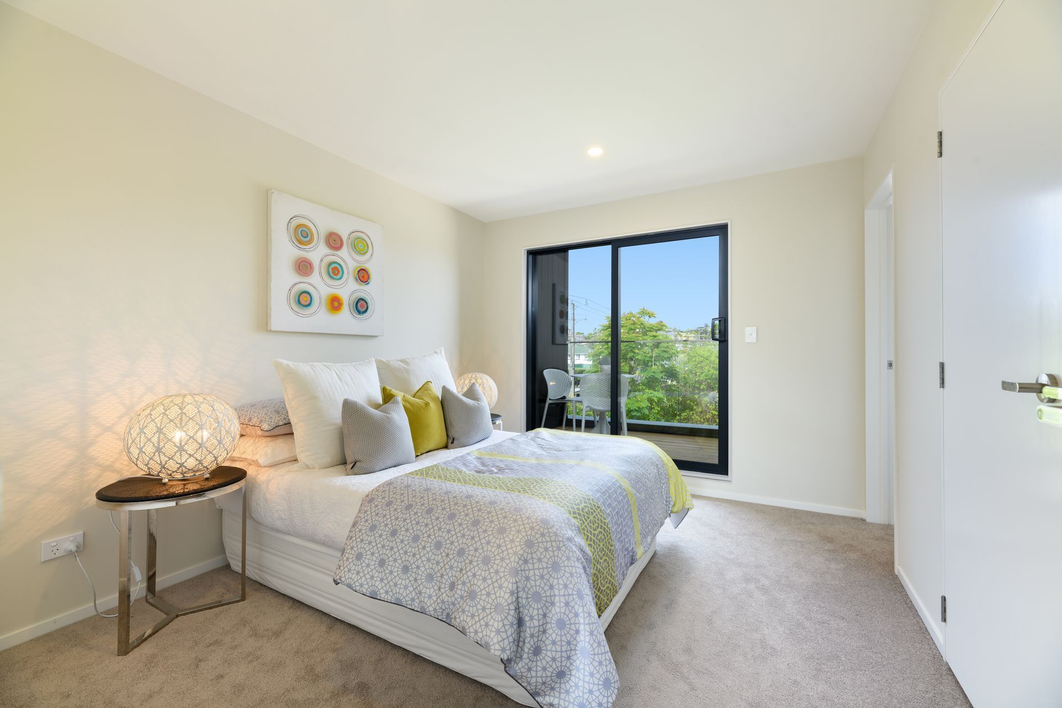
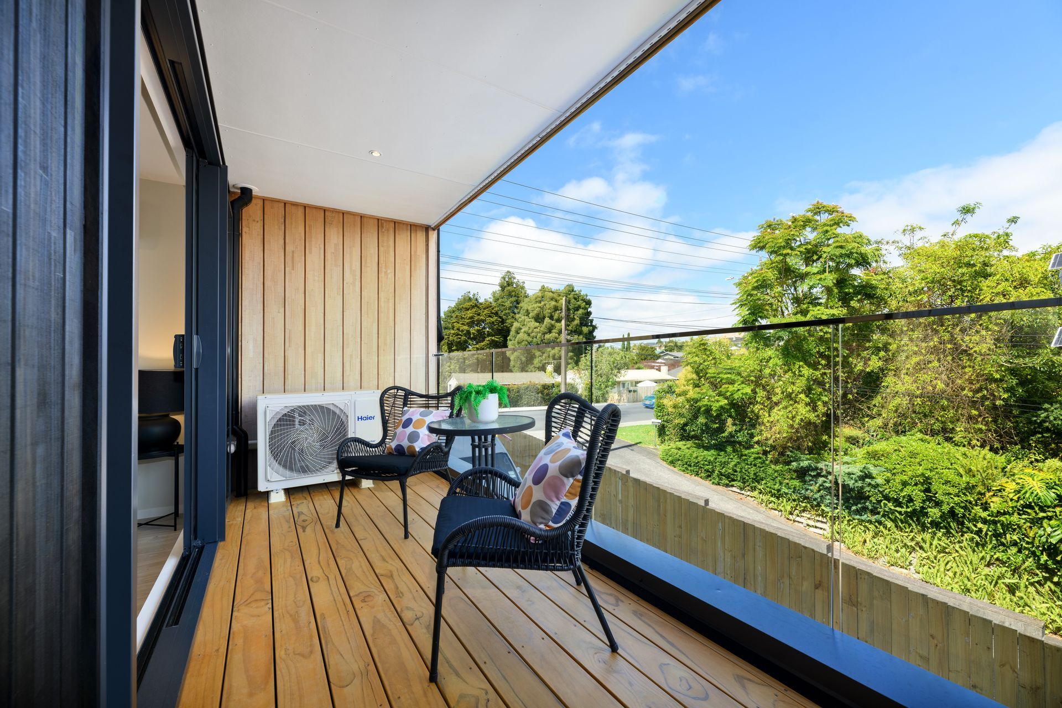
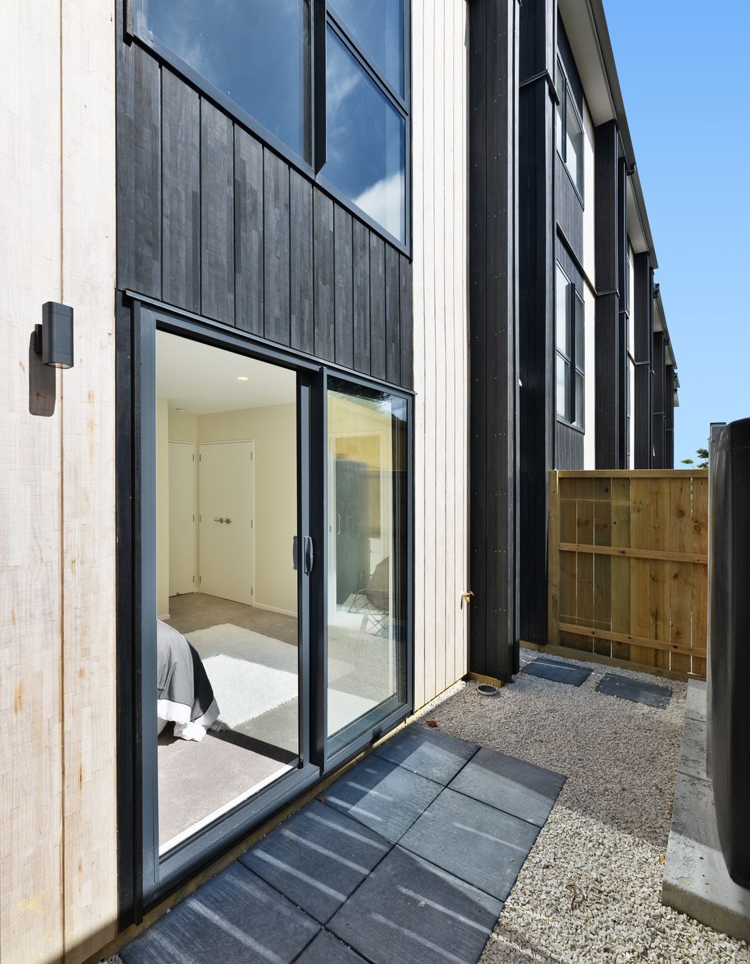
Views and Engagement

Ploceus Building. Founded in Auckland, Ploceus Building is a residential contractor that offers end-to-end project management for a wide range of building projects, from individual builds to medium-sized residential subdivisions. We are committed to meeting our clients' unique project needs and achieving utmost satisfaction with their projects.
At Ploceus Building, we use a comprehensive approach to provide a wide range of services, from architectural concept designs and 3D digital models to building consent and coordination with consultants and contractors. We take pride in our excellent communication, capturing every design and construction detail to ensure everyone is on the same page.
Our team guarantees precise, timely, and efficient work, dealing with NZ building codes, council requirements, and resource and building consents. We use a detailed and customized Gantt chart program to plan every step of the construction ahead and meet the schedule.
Trust Ploceus Building to bring your vision to life and create your dream home. Get in touch with us today to start your journey towards a stress-free building experience.
Founded
2019
Established presence in the industry.
Projects Listed
20
A portfolio of work to explore.

Ploceus Building.
Profile
Projects
Contact
Project Portfolio
Other People also viewed
Why ArchiPro?
No more endless searching -
Everything you need, all in one place.Real projects, real experts -
Work with vetted architects, designers, and suppliers.Designed for Australia -
Projects, products, and professionals that meet local standards.From inspiration to reality -
Find your style and connect with the experts behind it.Start your Project
Start you project with a free account to unlock features designed to help you simplify your building project.
Learn MoreBecome a Pro
Showcase your business on ArchiPro and join industry leading brands showcasing their products and expertise.
Learn More