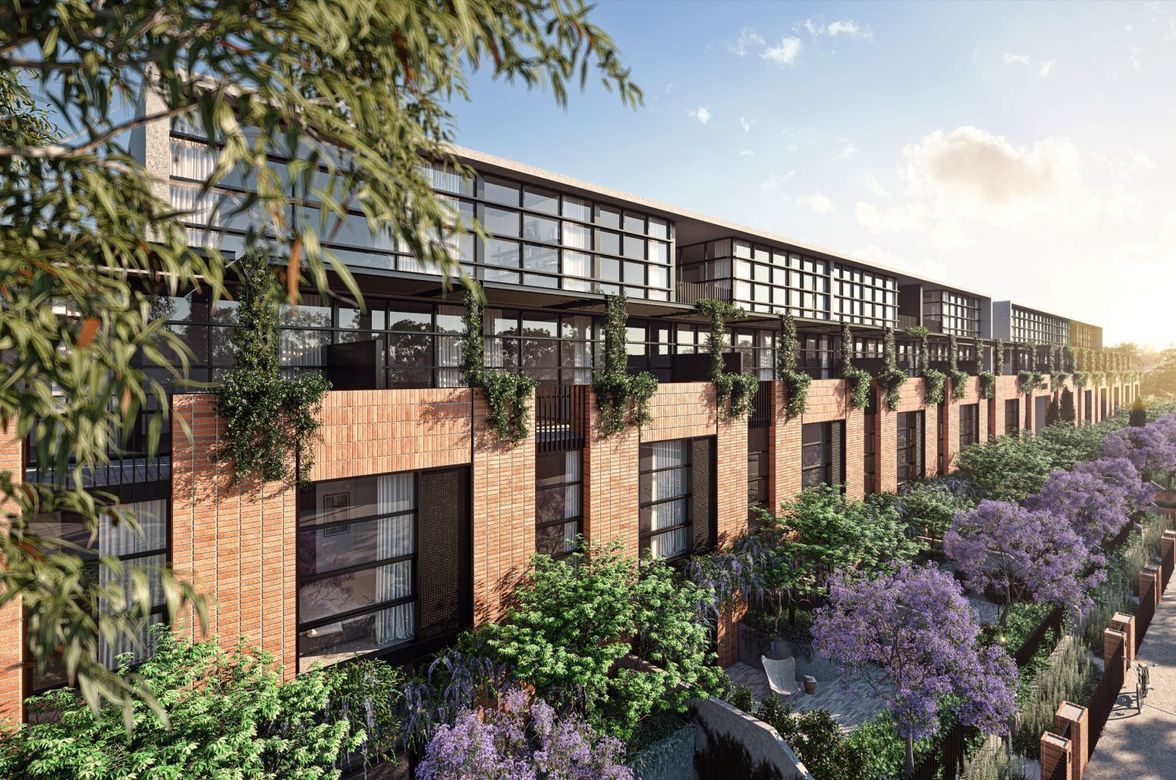Hopkins Street
By CHT Architects
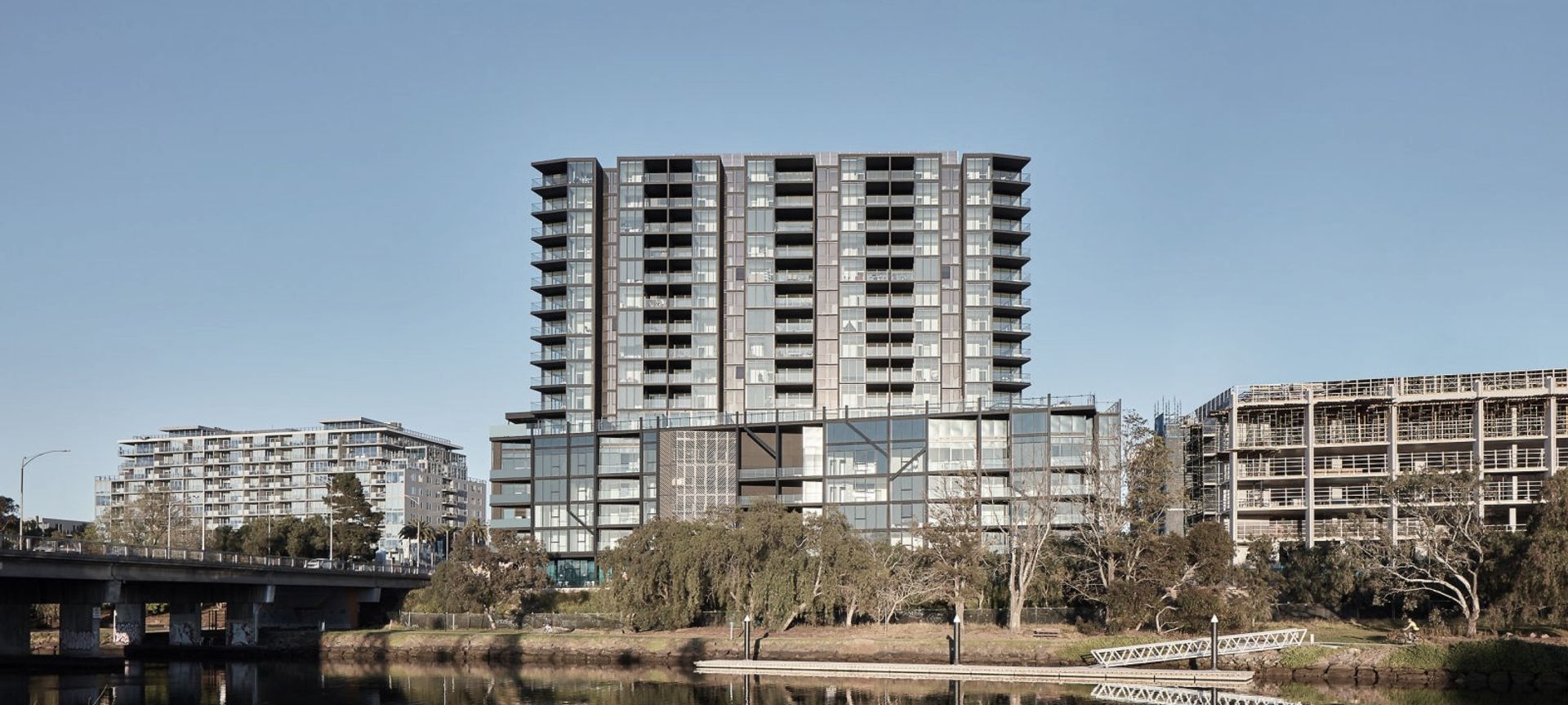
A large-scale waterfront development comprising four buildings and 900 apartments, this multi-residential project features luxury dwellings, ample communal amenities such as a gym, pool, cinema, restaurant, and retail amenities. Hopkins Street is positioned to enjoy spectacular views of the CBD in one of Melbourne’s most exciting cultural hubs. Inspired by the Maribyrnong River, the design reflects the neighbourhood’s rich maritime heritage, conceptually drawing on the herringbone patterns of timber boat decking and waterway tributary systems. The precinct provides multiple spaces that will allow residents to experience the beauty of the waterfront to its fullest.
LOCATION: Footscray
COMPLETION: 2021
DESCRIPTION: 900 apartments over 4 buildings
STOREYS: 4 buildings B1 - 16 storeys , B2 - 14 storeys , B3 - 20 storeys , B4 - 28 storeys.
Photography by Jack Lovell
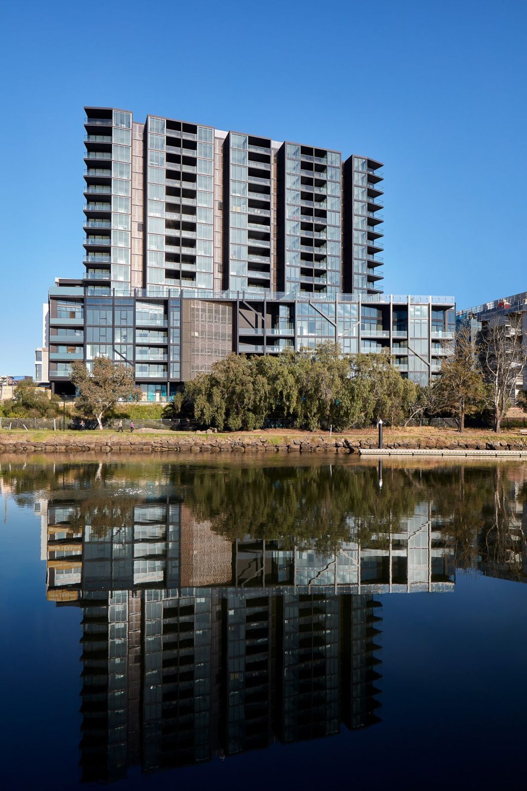
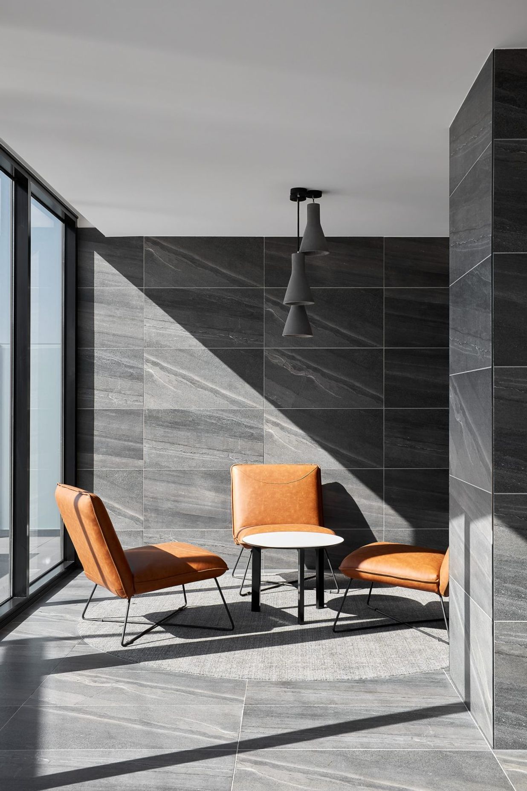
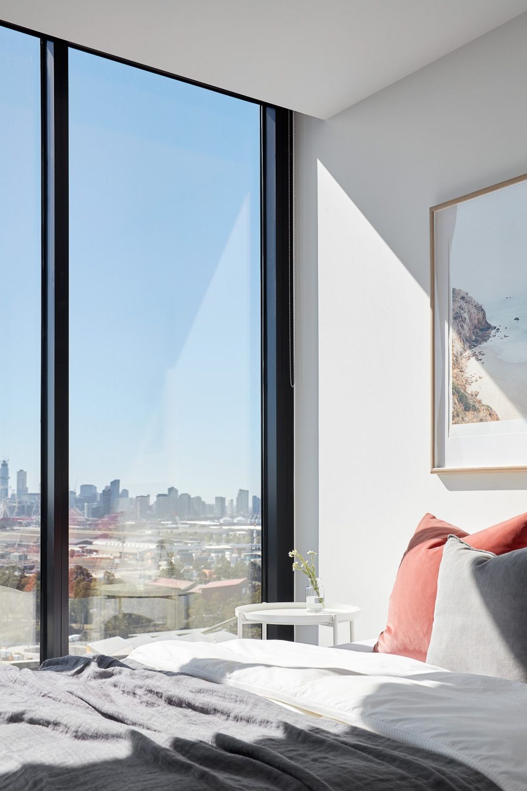
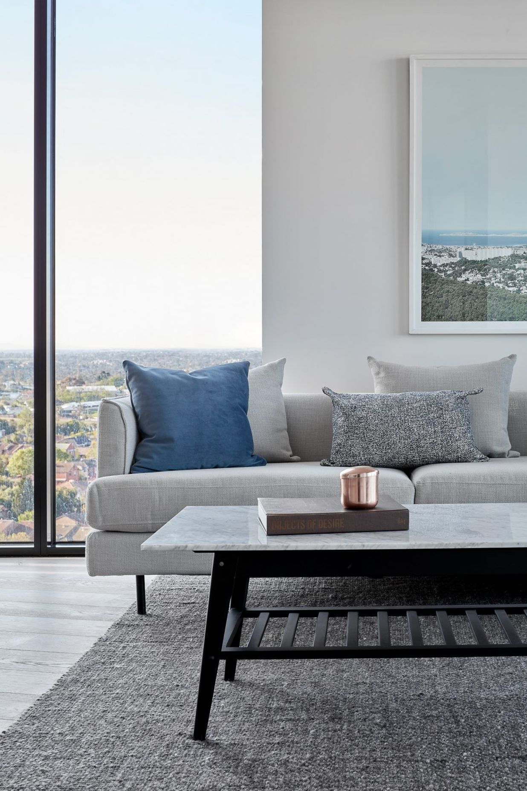
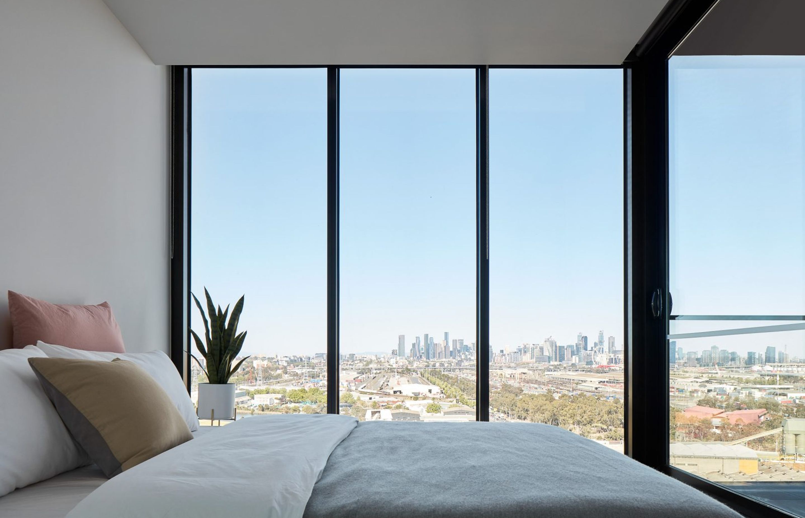
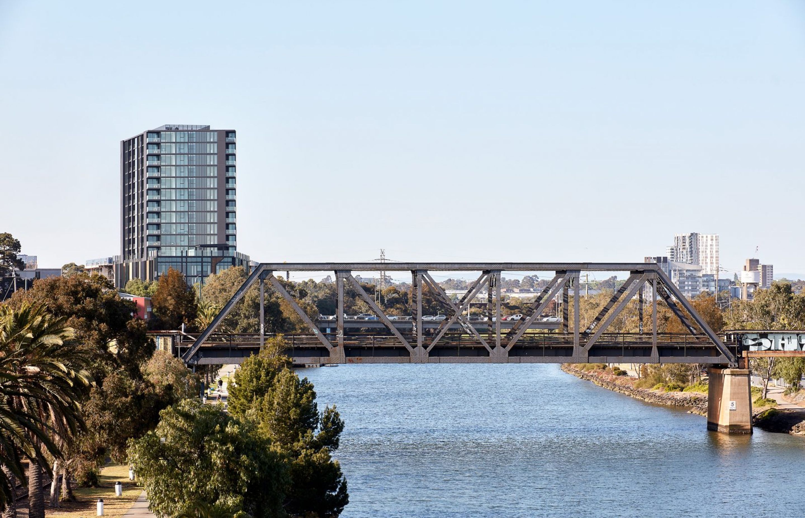
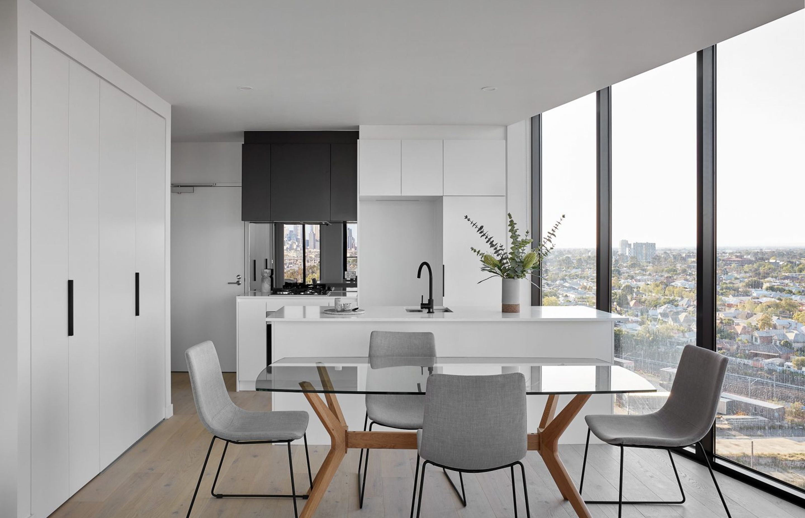
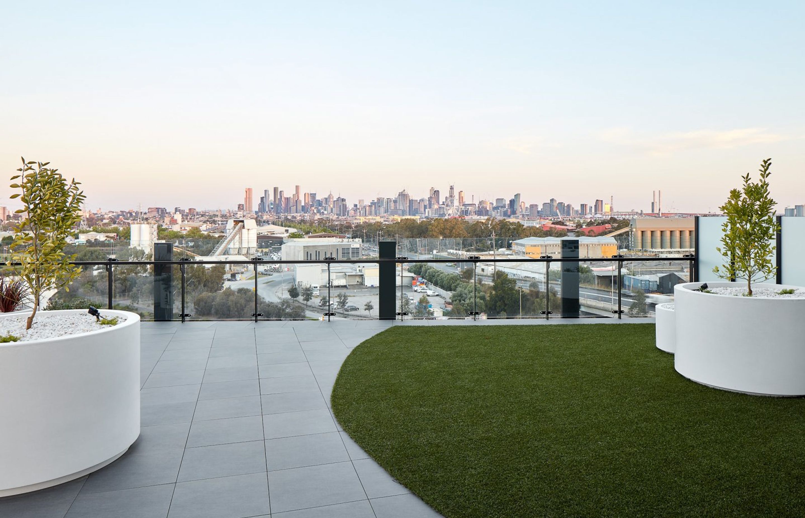
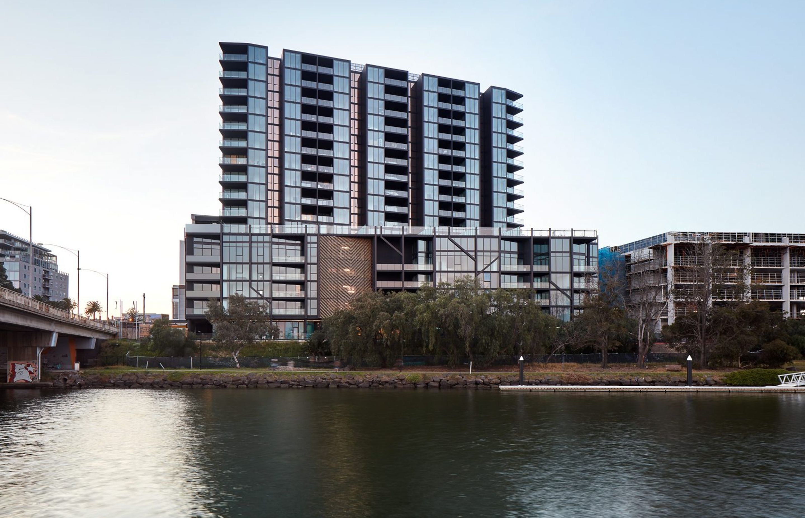
Professionals used in
Hopkins Street
More projects from
CHT Architects
About the
Professional
We believe that passion and innovation are the essences of architecture. Over the past 22 years, we’ve grown to become one of the largest architectural firms in Melbourne by consistently delivering socially, environmentally and financially successful spaces that enrich people’s lives.
- ArchiPro Member since2022
- Follow
- More information




