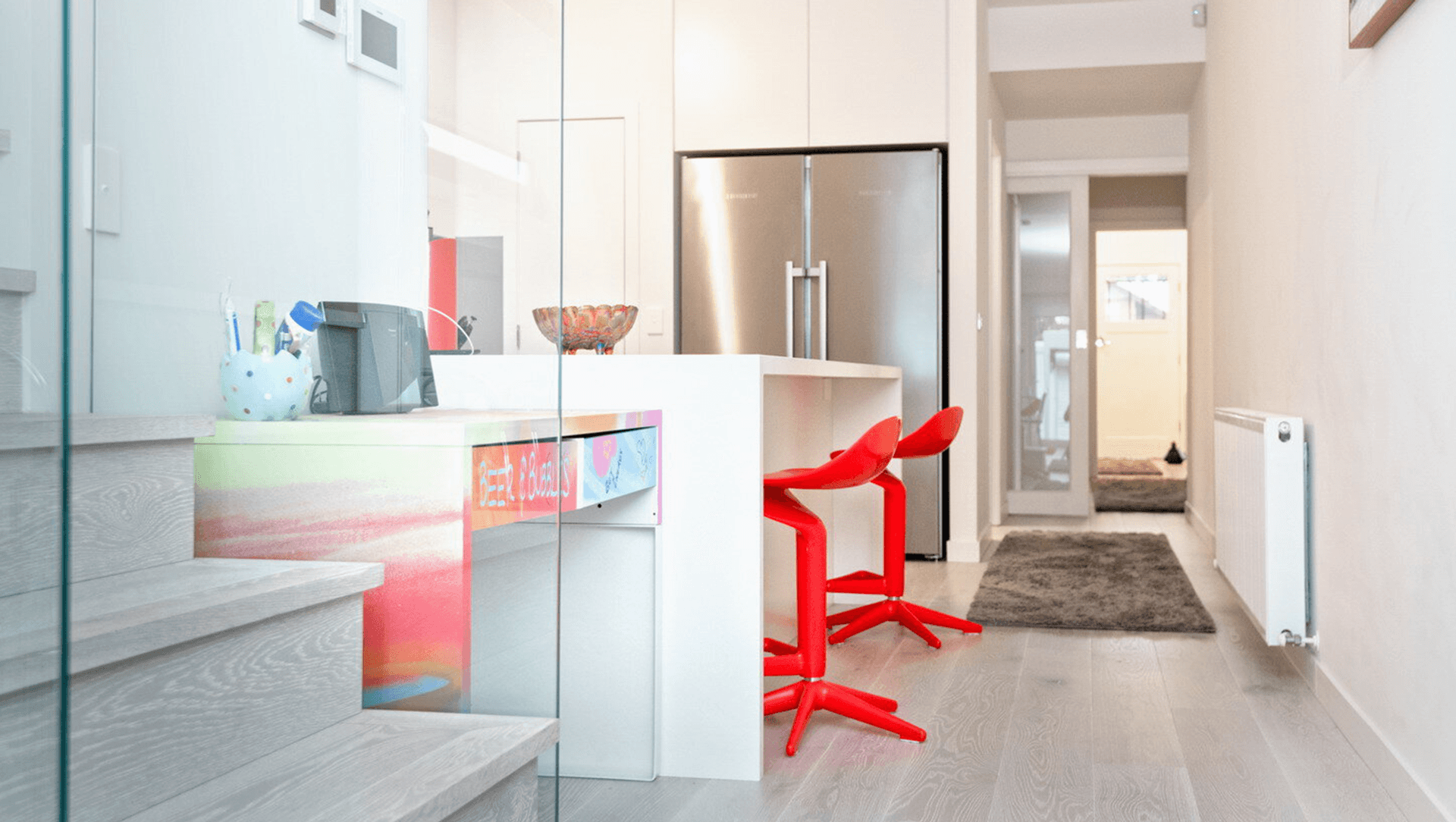About
Hosking Street.
ArchiPro Project Summary - Thoughtfully designed extension of a Californian bungalow in Melbourne, featuring mirrored layouts for two sisters, a seamless blend of heritage and modernity, and personalized interiors that reflect individual styles.
- Title:
- Hosking Street
- Architect:
- Heike Burkhardt Architect
- Category:
- Residential/
- New Builds
Project Gallery
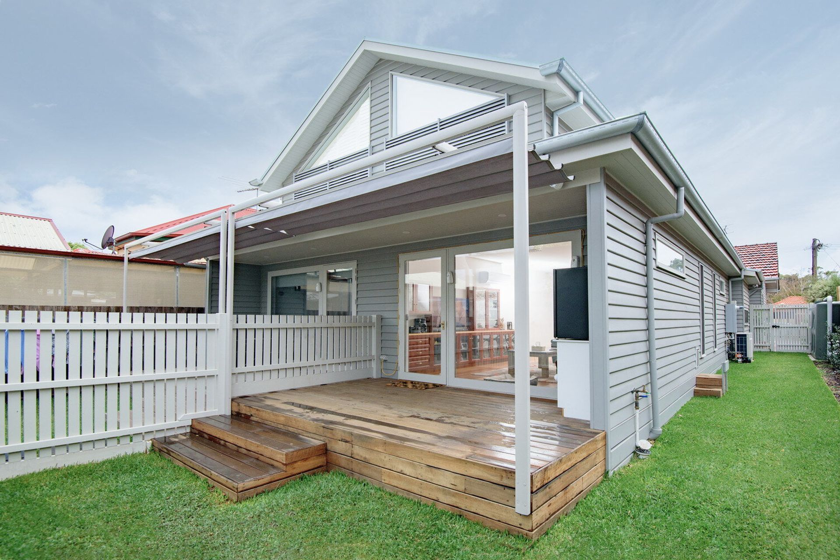
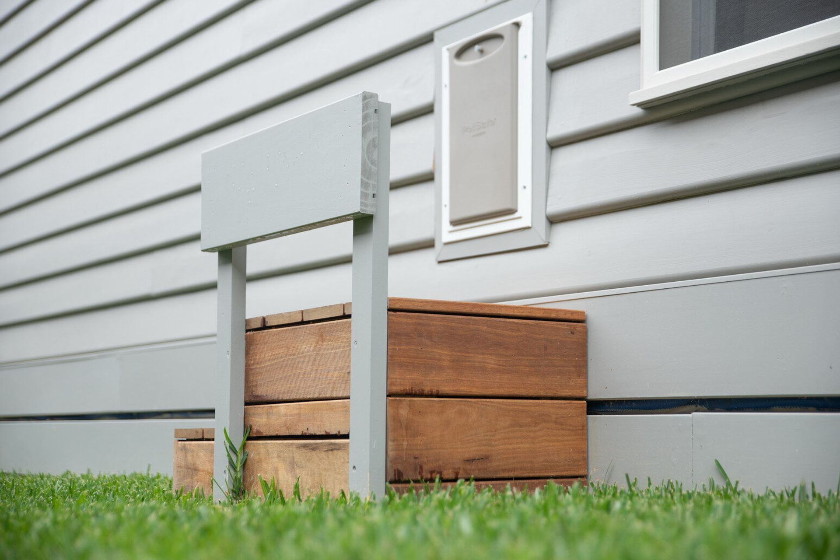
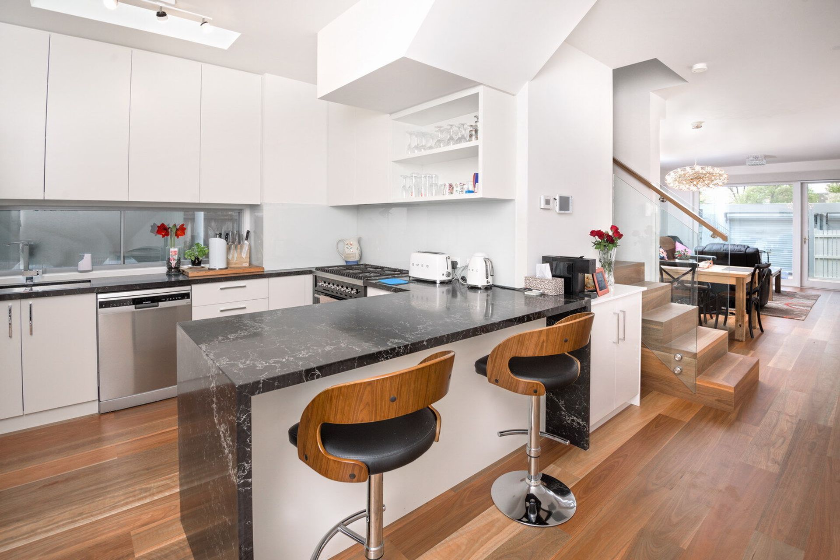
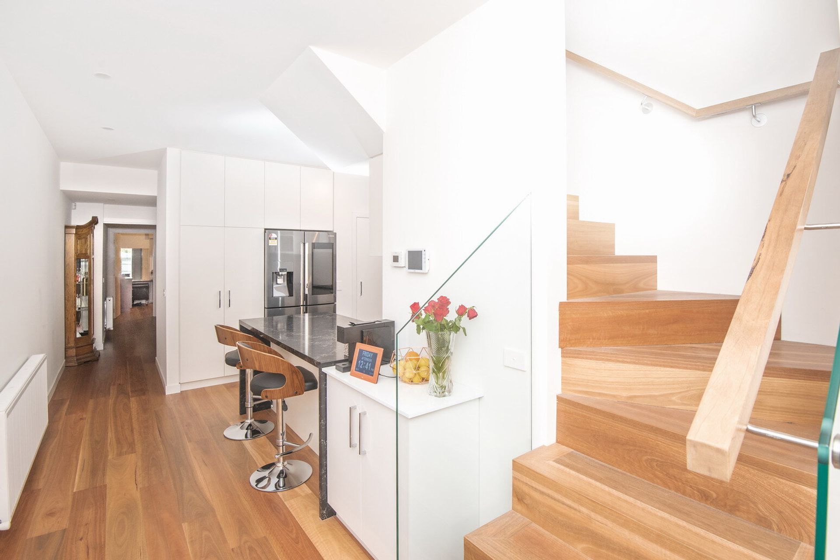
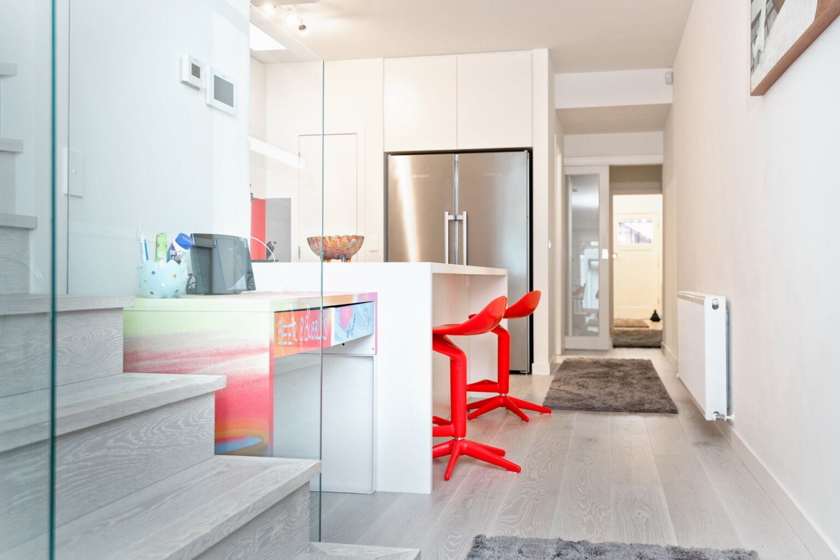
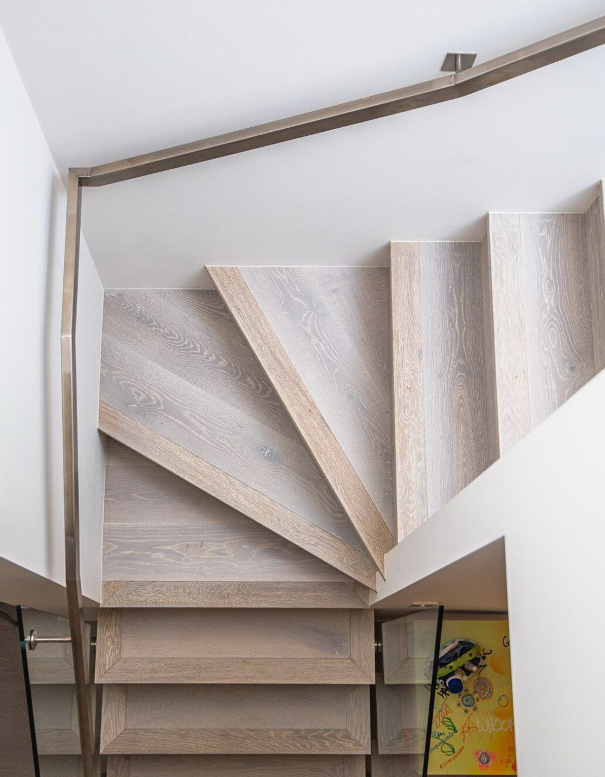
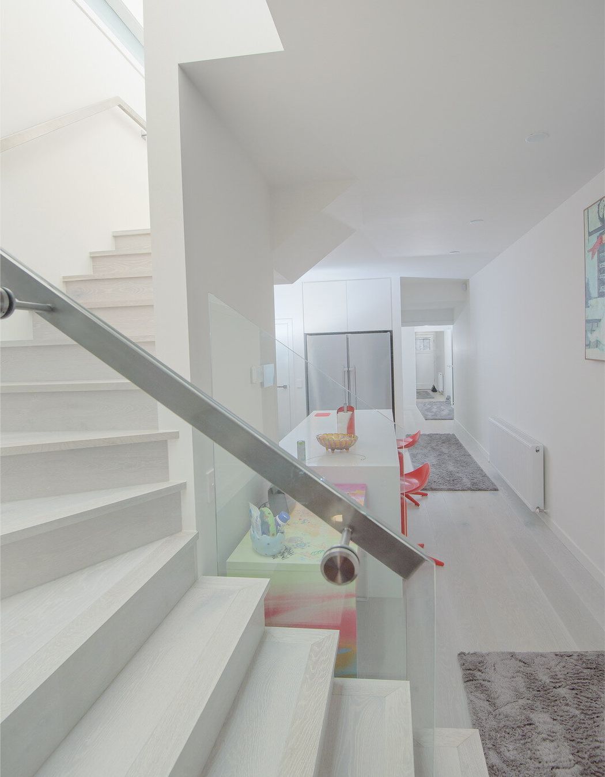
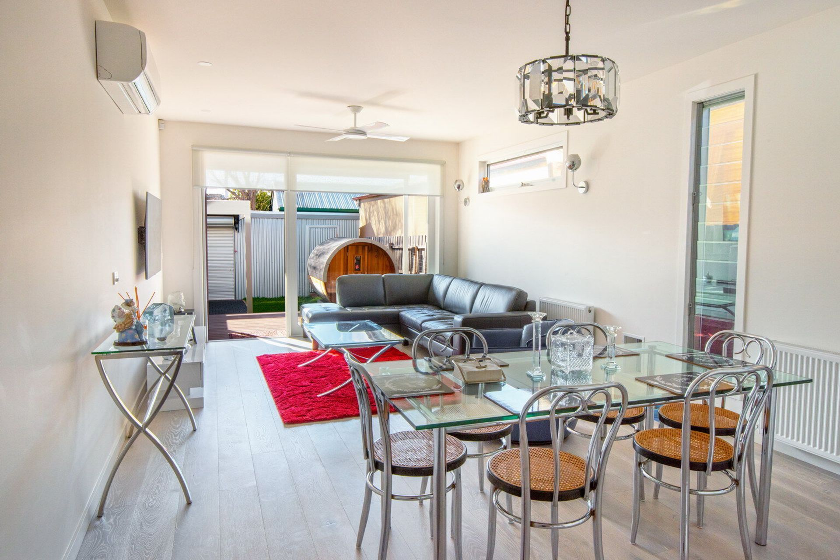



Views and Engagement
Professionals used

Heike Burkhardt Architect. Heike Burkhardt is the principal architect of the small practice, located in Footscray, Melbourne.
We work closely with our clients and ensure a smooth and enjoyable process through the different stages of project development.
Year Joined
2022
Established presence on ArchiPro.
Projects Listed
8
A portfolio of work to explore.

Heike Burkhardt Architect.
Profile
Projects
Contact
Other People also viewed
Why ArchiPro?
No more endless searching -
Everything you need, all in one place.Real projects, real experts -
Work with vetted architects, designers, and suppliers.Designed for Australia -
Projects, products, and professionals that meet local standards.From inspiration to reality -
Find your style and connect with the experts behind it.Start your Project
Start you project with a free account to unlock features designed to help you simplify your building project.
Learn MoreBecome a Pro
Showcase your business on ArchiPro and join industry leading brands showcasing their products and expertise.
Learn More