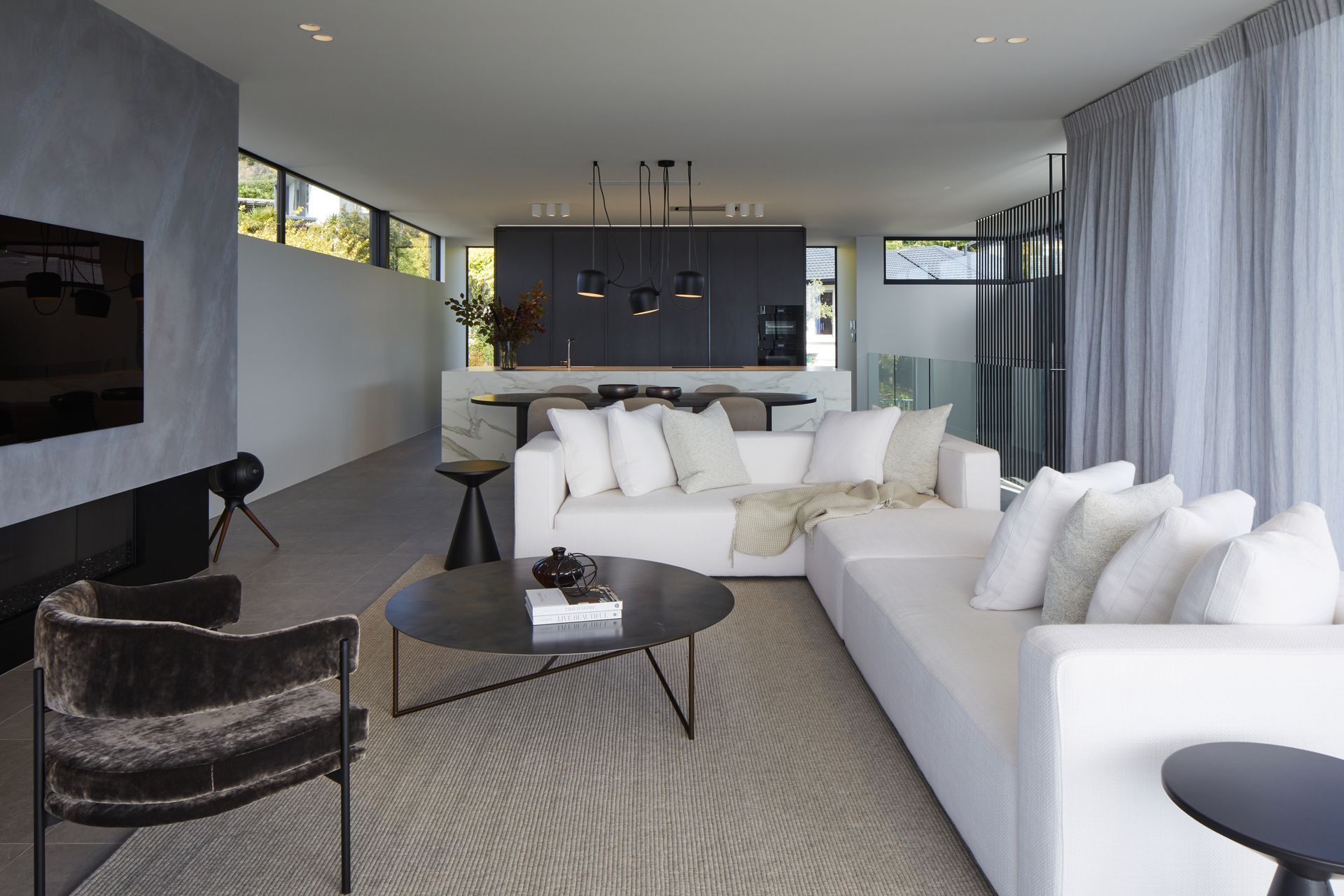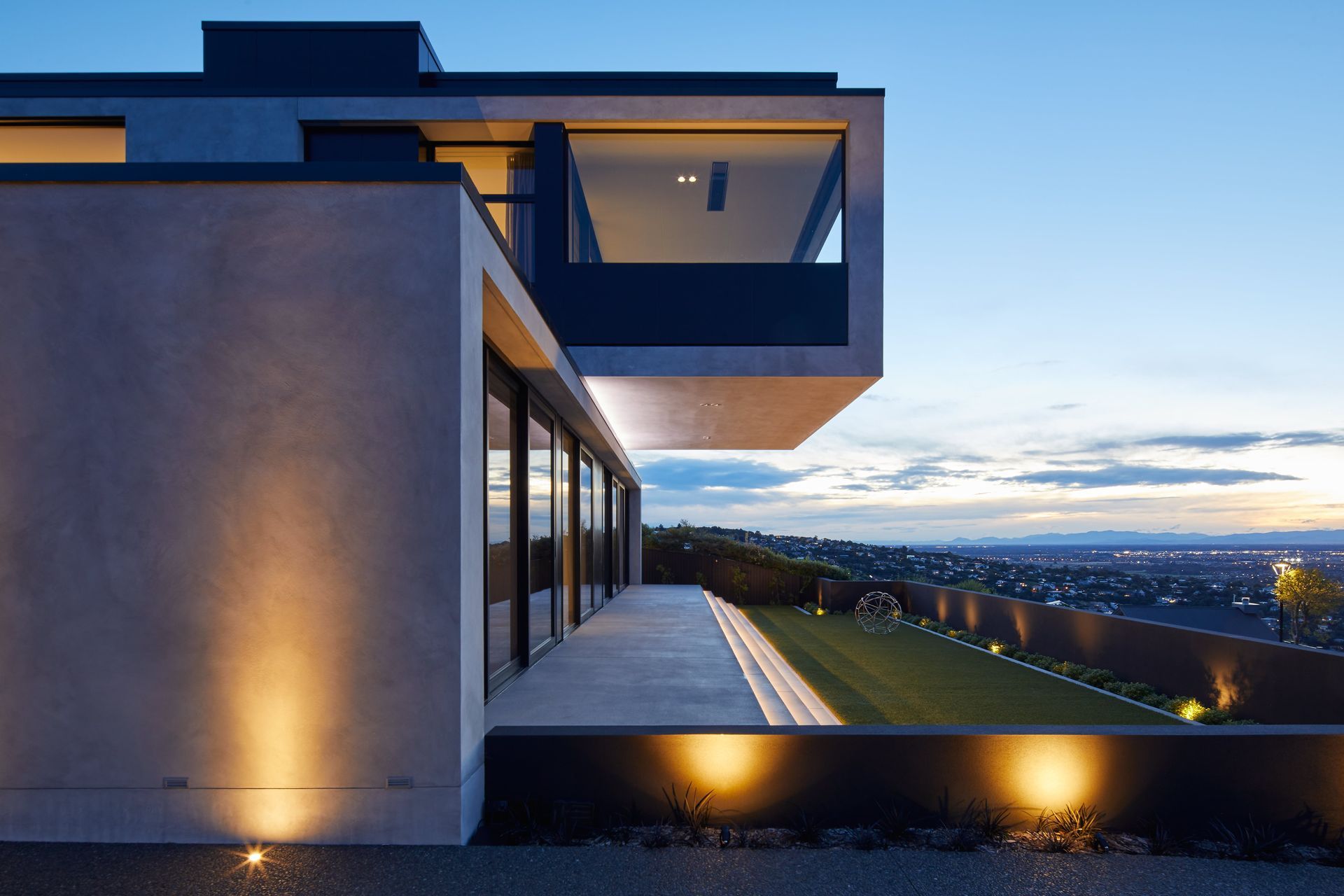About
Huntsbury House.
ArchiPro Project Summary - A striking modern build featuring a minimalist aesthetic, bold design elements, and custom interiors that harmonize organic textures with sleek finishes, creating a warm yet sophisticated suburban residence.
- Title:
- Huntsbury House
- Interior Designer:
- Lume Design
- Category:
- Residential/
- New Builds
- Building style:
- Modern
- Photographers:
- Sarah Rowlands Photography
Project Gallery















Views and Engagement
Products used
Professionals used

Lume Design. Lume Design was formed in 2009 and was later joined by sister company, Interiors by Lume in 2014. In 2018 Lume Design and Interiors by Lume made the natural step to become one after collaborating on many projects.
Creating beautiful spaces is at the core of what we do. We believe that great design is a process of communication, inspiration, experience and restraint.
We understand the profound impact good design has on the success of all architecture, interiors and landscapes.
Working collaboratively with our clients we take great pride in every project, always striving to produce designs that celebrate the architecture and enhance the liveability of each space.
Our passion is creating elegant, stylish homes that are designed to reflect our client’s personality and style.
Year Joined
2016
Established presence on ArchiPro.
Projects Listed
19
A portfolio of work to explore.

Lume Design.
Profile
Projects
Contact
Other People also viewed
Why ArchiPro?
No more endless searching -
Everything you need, all in one place.Real projects, real experts -
Work with vetted architects, designers, and suppliers.Designed for Australia -
Projects, products, and professionals that meet local standards.From inspiration to reality -
Find your style and connect with the experts behind it.Start your Project
Start you project with a free account to unlock features designed to help you simplify your building project.
Learn MoreBecome a Pro
Showcase your business on ArchiPro and join industry leading brands showcasing their products and expertise.
Learn More


























