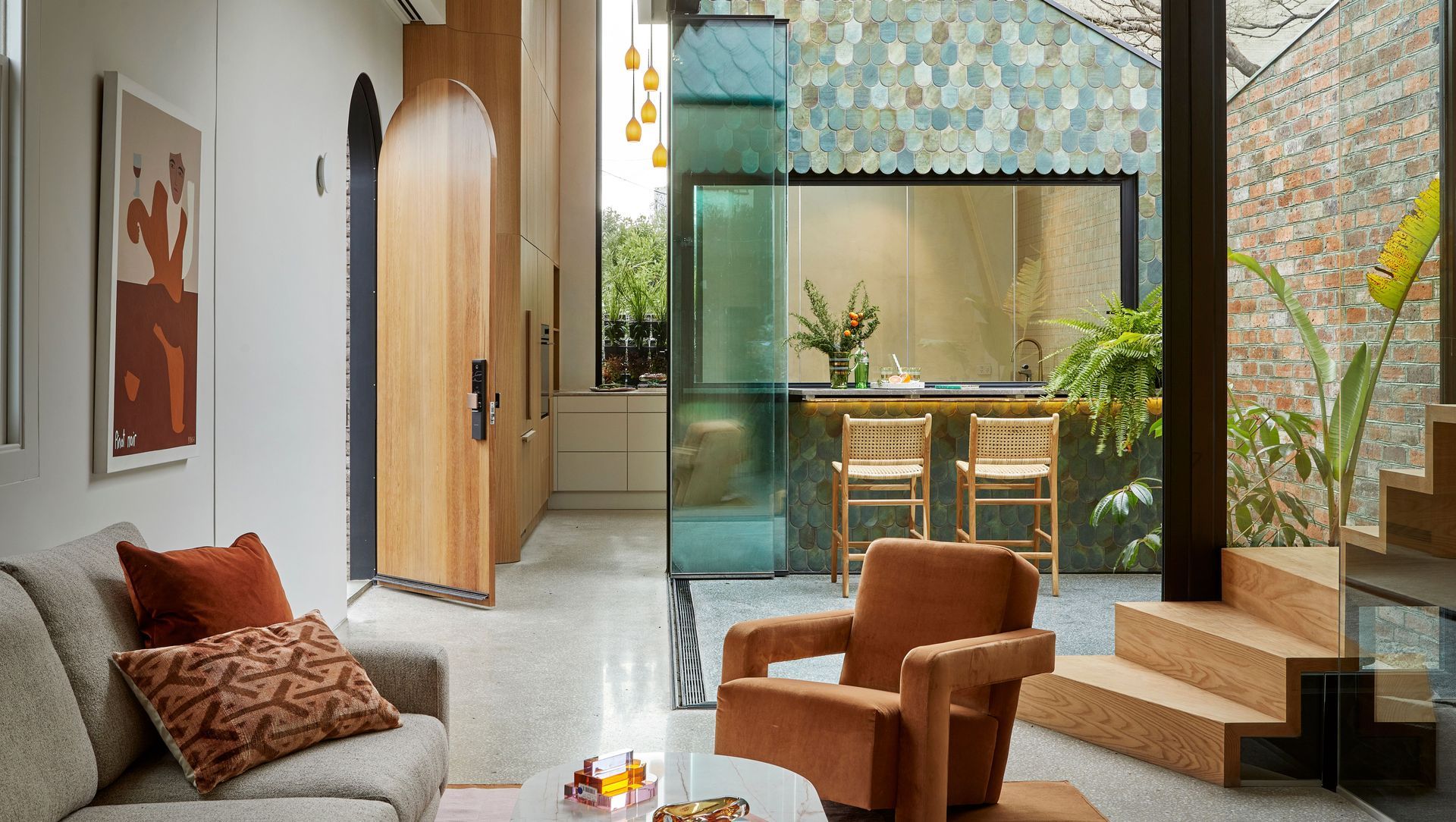About
NIDO HOUSE.
ArchiPro Project Summary - A transformed Victorian worker’s cottage in Carlton North, featuring contemporary design elements, enhanced living spaces, and a harmonious blend of traditional and modern aesthetics for a growing family.
- Title:
- NIDO HOUSE
- Architect:
- Angelucci Architects
- Category:
- Residential/
- Renovations and Extensions
Project Gallery
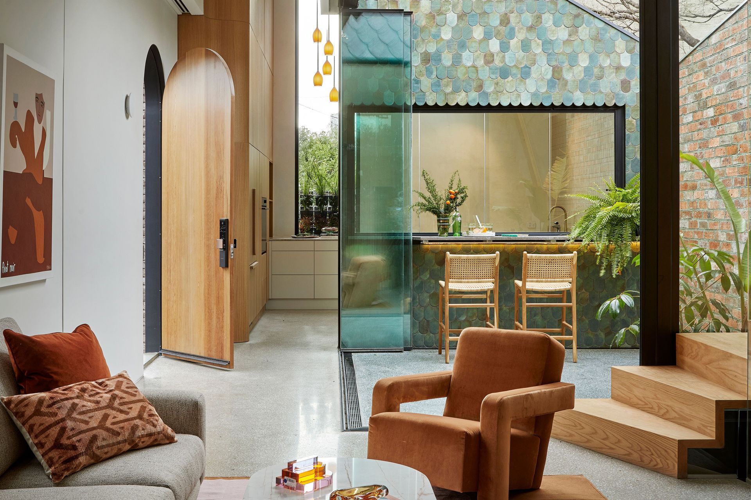
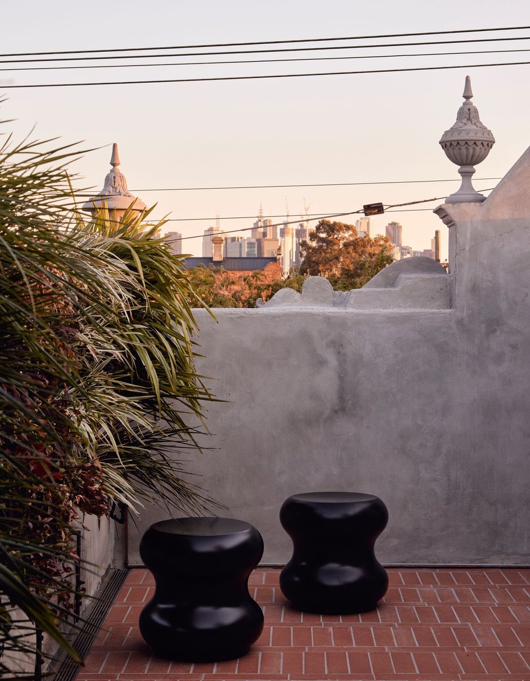
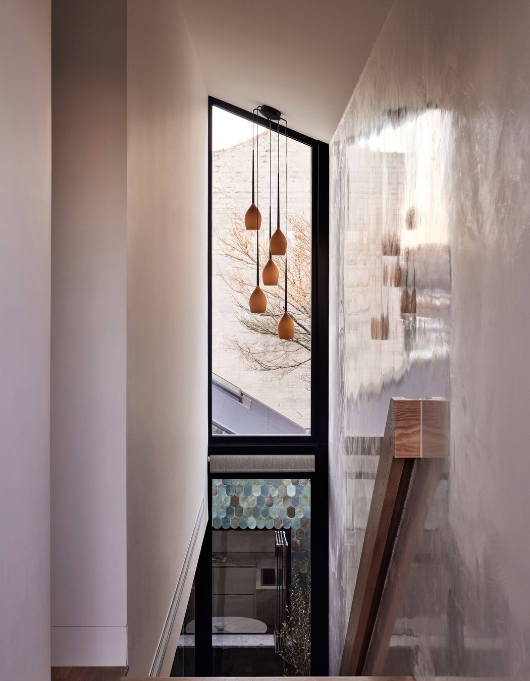
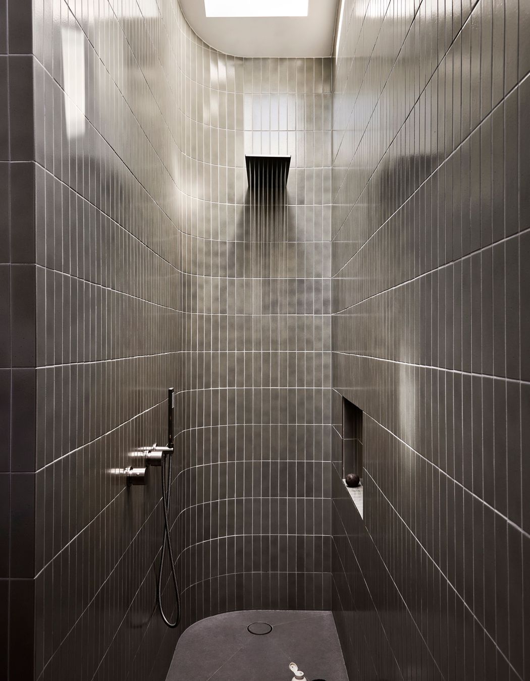
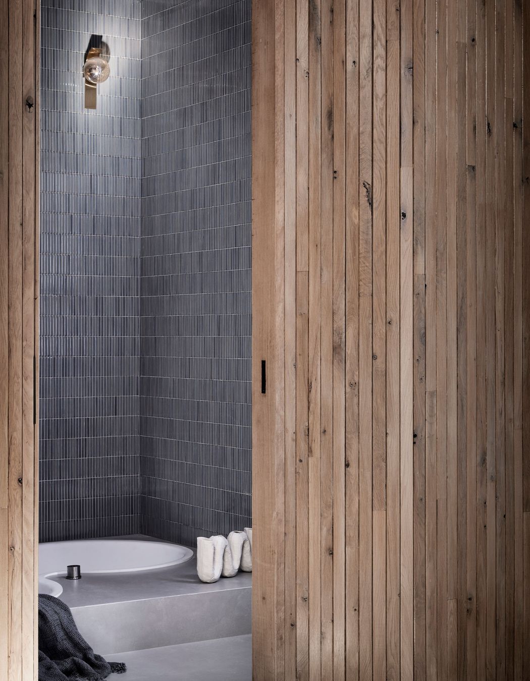
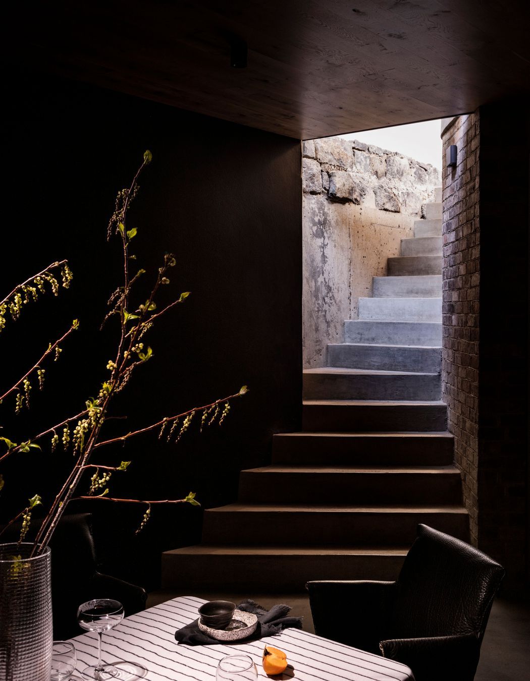
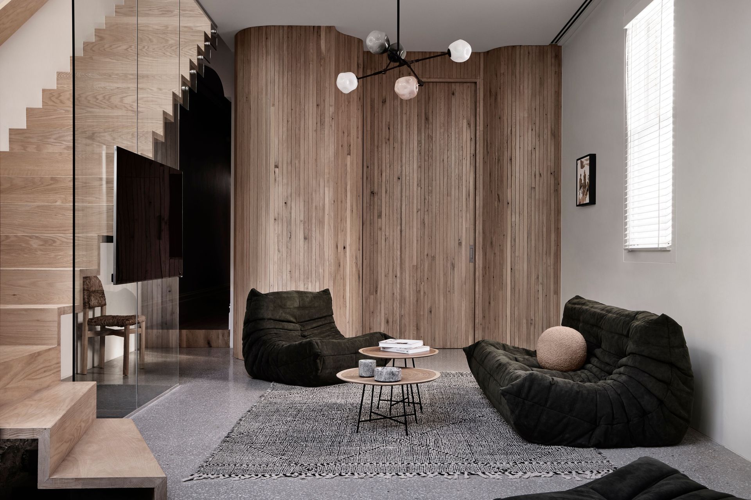
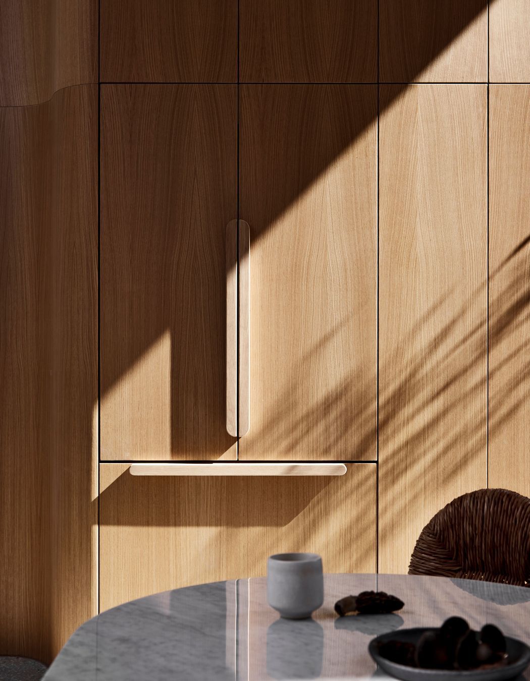
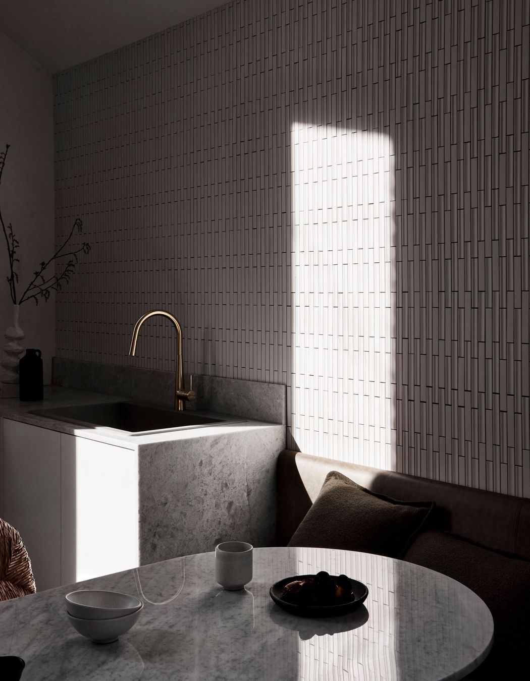
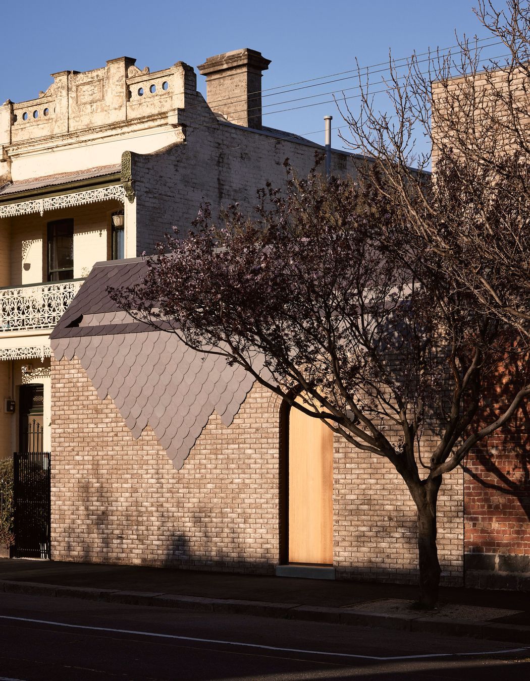
Views and Engagement
Professionals used

Angelucci Architects
Architects
Byron Bay, Byron Shire, New South Wales
(+1 More)
Angelucci Architects. We've spent the last 25 years creating stunning buildings for residential, commercial and government clients in Melbourne and around the world.WE PARTNER WITH YOU.Our passion is creating spaces for people to work and live to make a tangible difference in their lives.
Challenging projects and innovation are our specialties - we love small sites, heritage constraints, energy-efficient design and tight timeframes.
We have a proven track record in delivering permanent modular school buildings that are constructed offsite and then swiftly assembled at the schools ready for use.
Our approach is to understand your aspirations and then work with you to uncover the unique opportunities inherent in your project.
Year Joined
2022
Established presence on ArchiPro.
Projects Listed
5
A portfolio of work to explore.
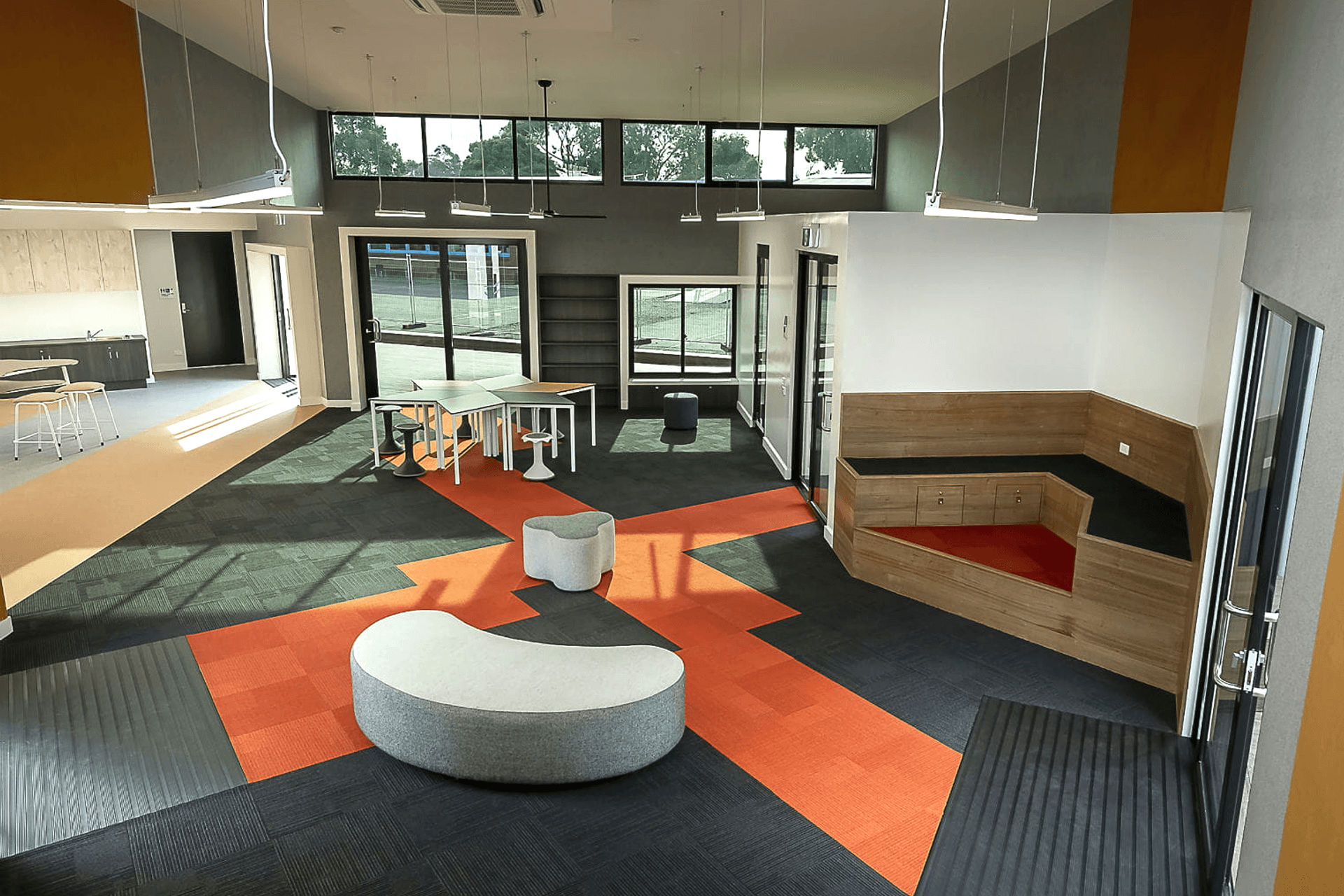
Angelucci Architects.
Profile
Projects
Contact
Other People also viewed
Why ArchiPro?
No more endless searching -
Everything you need, all in one place.Real projects, real experts -
Work with vetted architects, designers, and suppliers.Designed for Australia -
Projects, products, and professionals that meet local standards.From inspiration to reality -
Find your style and connect with the experts behind it.Start your Project
Start you project with a free account to unlock features designed to help you simplify your building project.
Learn MoreBecome a Pro
Showcase your business on ArchiPro and join industry leading brands showcasing their products and expertise.
Learn More