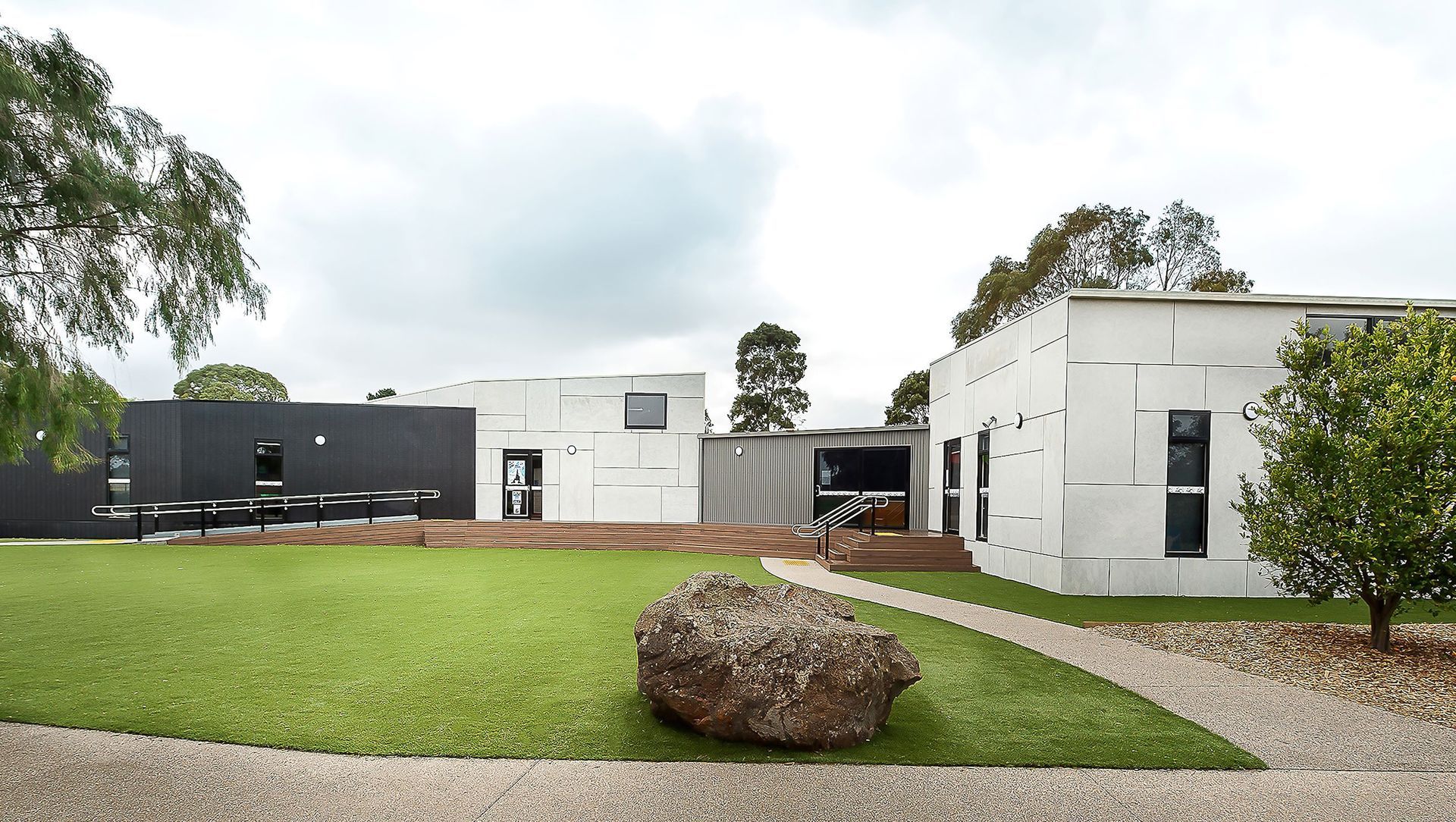About
GLENGALA PRIMARY SCHOOL.
ArchiPro Project Summary - Innovative design template for Glengala Primary School, enhancing 21st-century learning environments in Sunshine West, completed in 2018 with a budget of $1.5 million and a total area of 580 sqm, delivered by Grove Group.
- Title:
- GLENGALA PRIMARY SCHOOL
- Architect:
- Angelucci Architects
- Category:
- Community/
- Educational
Project Gallery
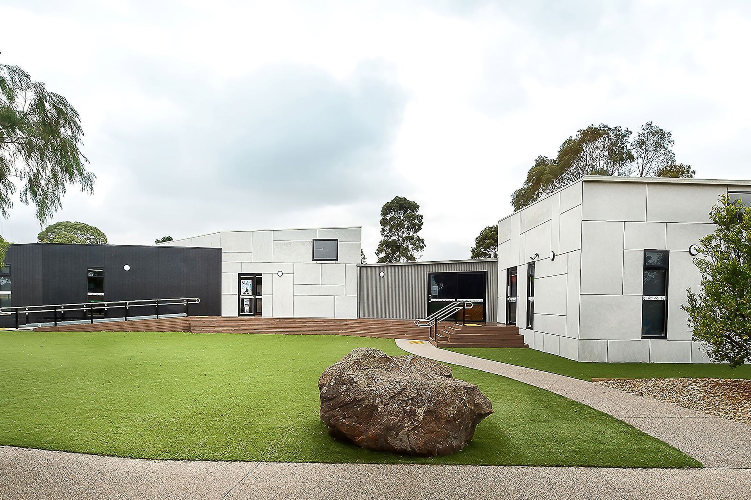
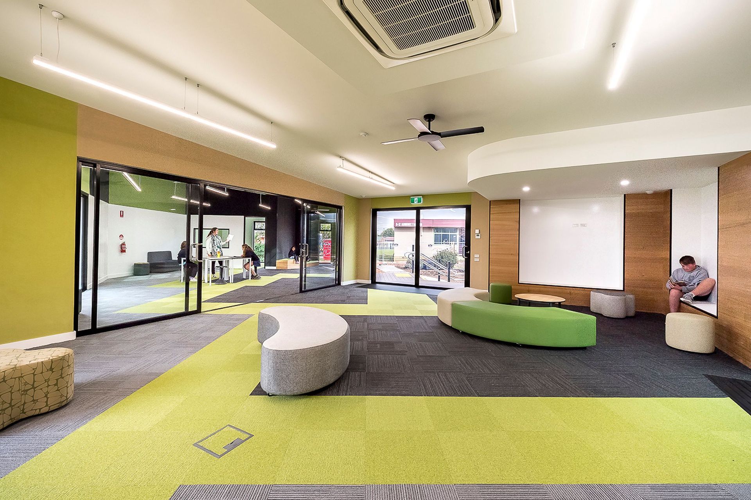
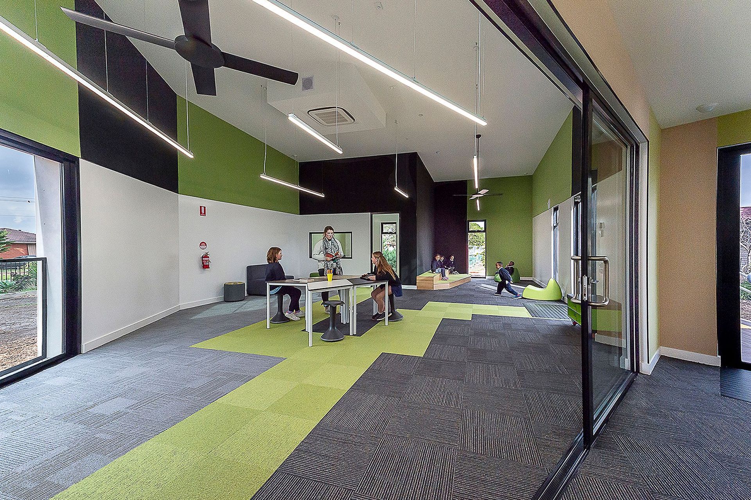
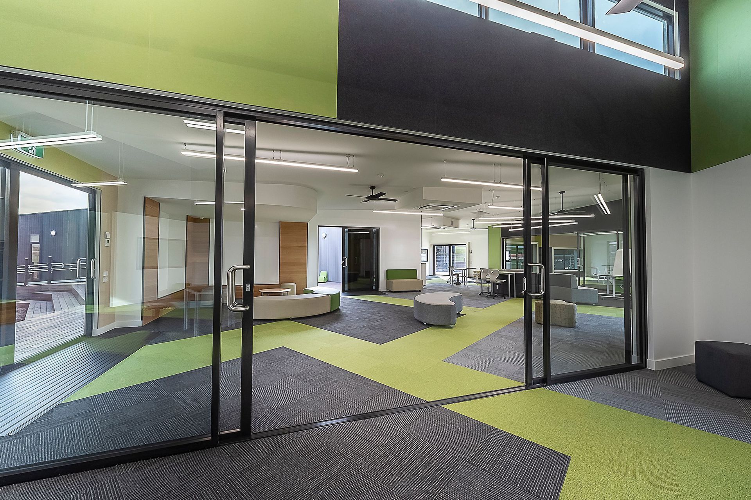
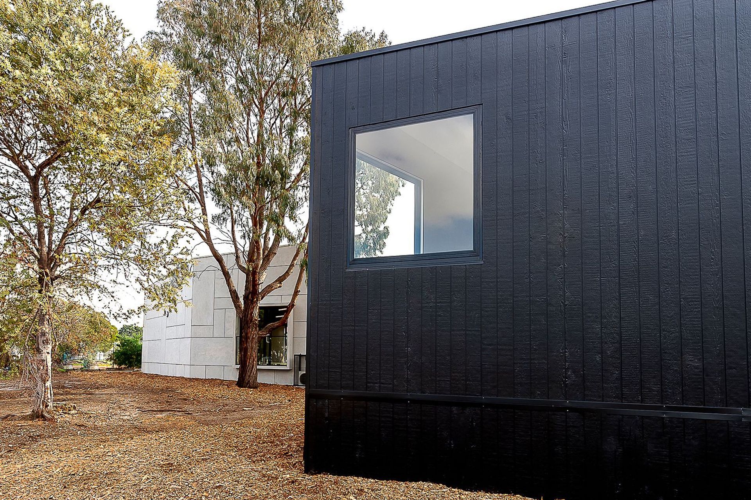
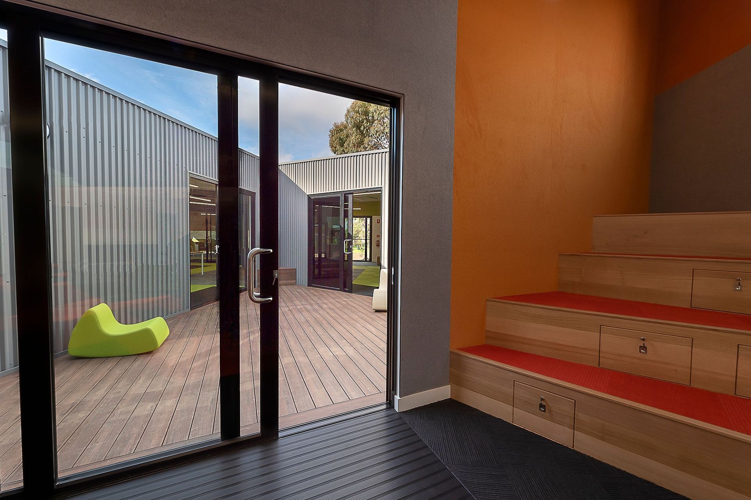
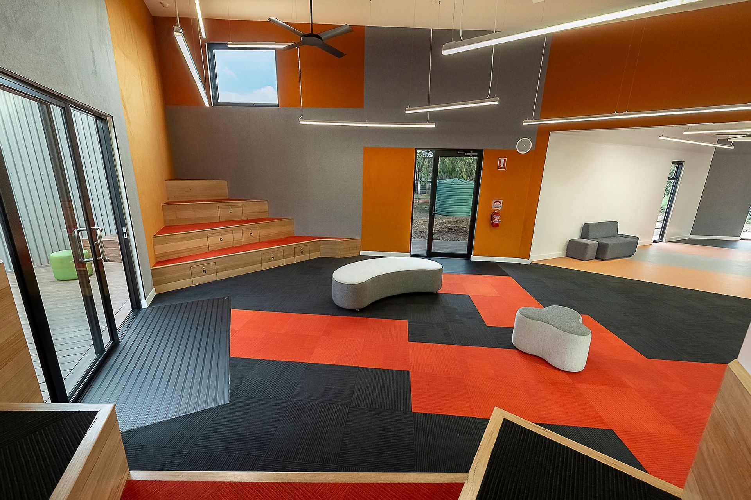
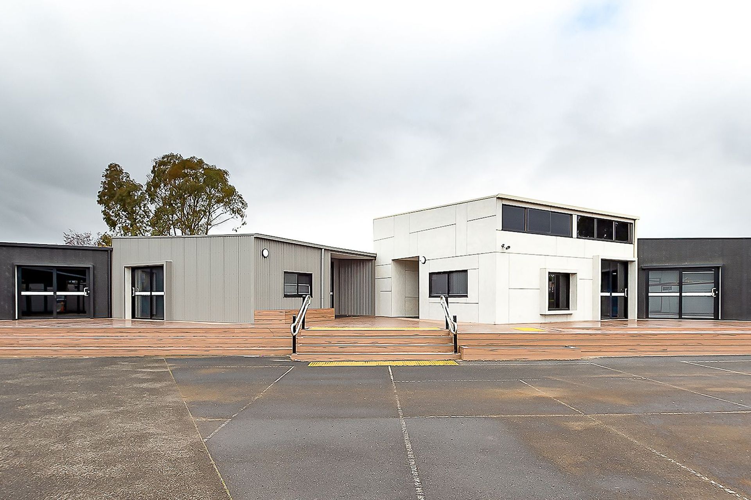
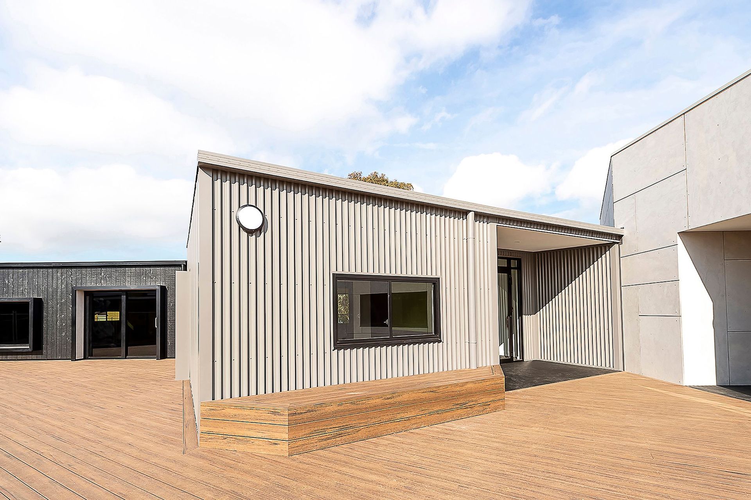
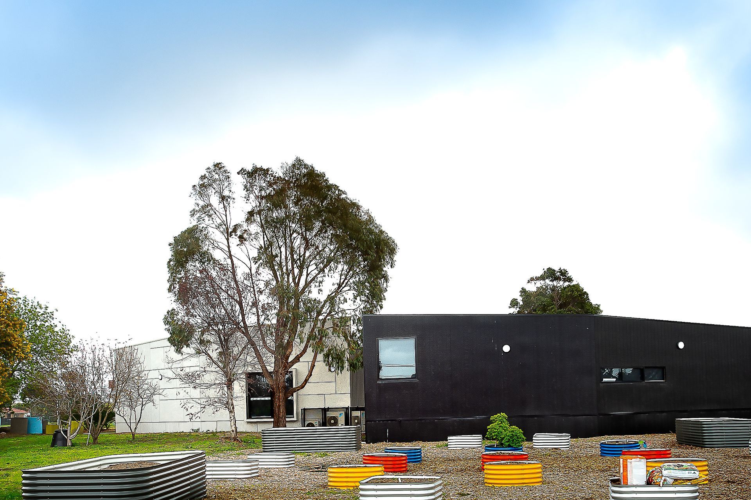
Views and Engagement
Professionals used

Angelucci Architects
Architects
Byron Bay, Byron Shire, New South Wales
(+1 More)
Angelucci Architects. We've spent the last 25 years creating stunning buildings for residential, commercial and government clients in Melbourne and around the world.WE PARTNER WITH YOU.Our passion is creating spaces for people to work and live to make a tangible difference in their lives.
Challenging projects and innovation are our specialties - we love small sites, heritage constraints, energy-efficient design and tight timeframes.
We have a proven track record in delivering permanent modular school buildings that are constructed offsite and then swiftly assembled at the schools ready for use.
Our approach is to understand your aspirations and then work with you to uncover the unique opportunities inherent in your project.
Year Joined
2022
Established presence on ArchiPro.
Projects Listed
5
A portfolio of work to explore.
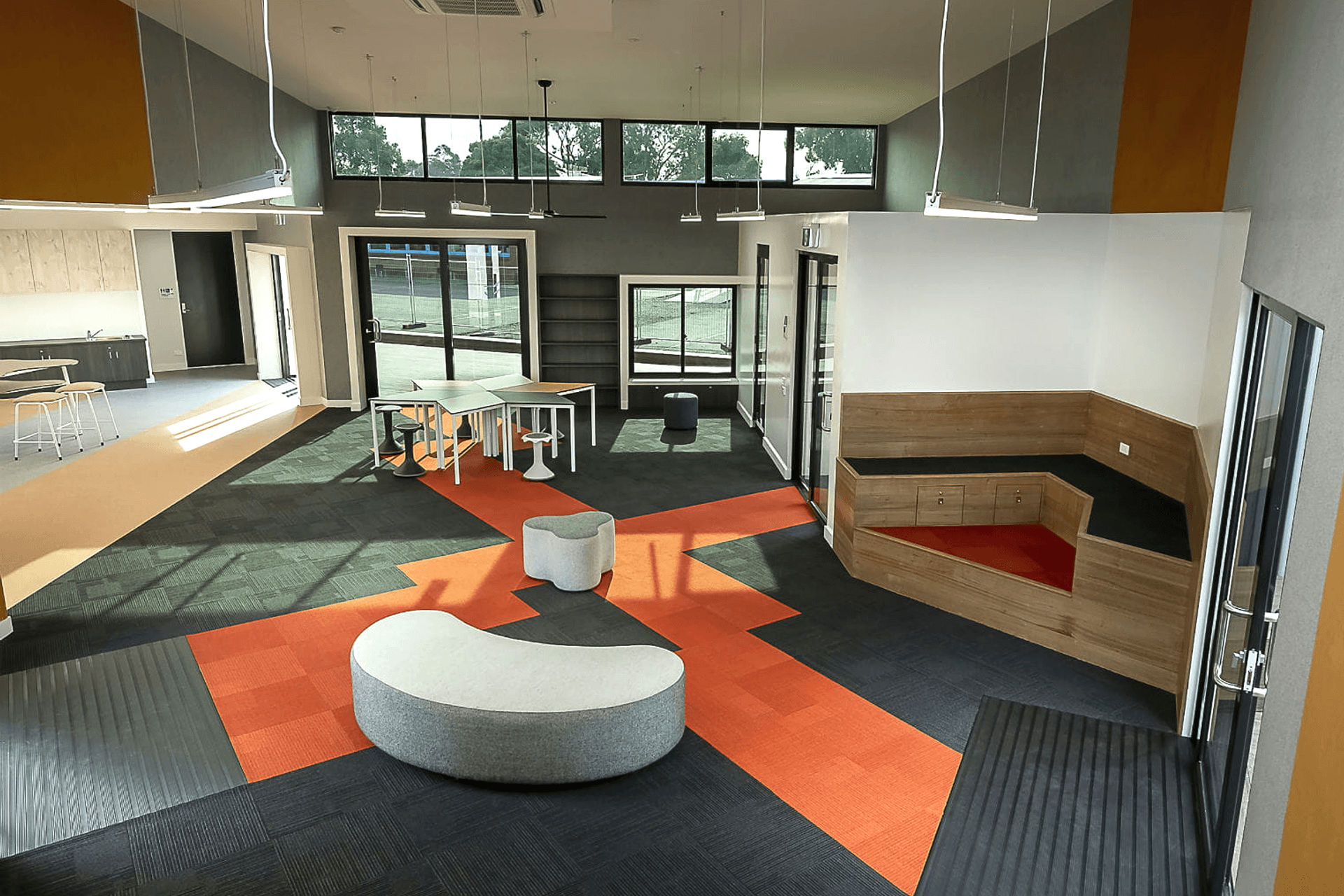
Angelucci Architects.
Profile
Projects
Contact
Other People also viewed
Why ArchiPro?
No more endless searching -
Everything you need, all in one place.Real projects, real experts -
Work with vetted architects, designers, and suppliers.Designed for Australia -
Projects, products, and professionals that meet local standards.From inspiration to reality -
Find your style and connect with the experts behind it.Start your Project
Start you project with a free account to unlock features designed to help you simplify your building project.
Learn MoreBecome a Pro
Showcase your business on ArchiPro and join industry leading brands showcasing their products and expertise.
Learn More