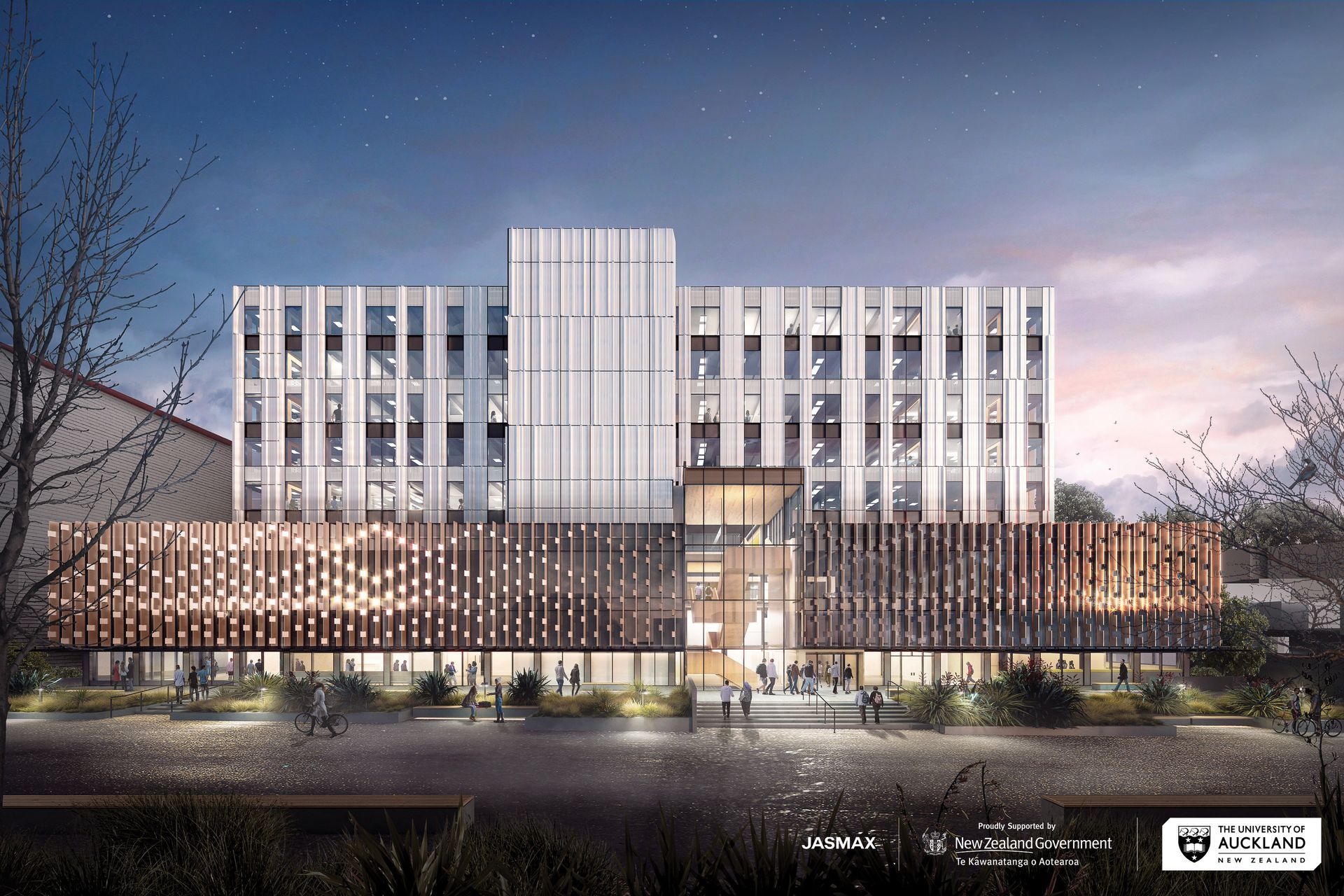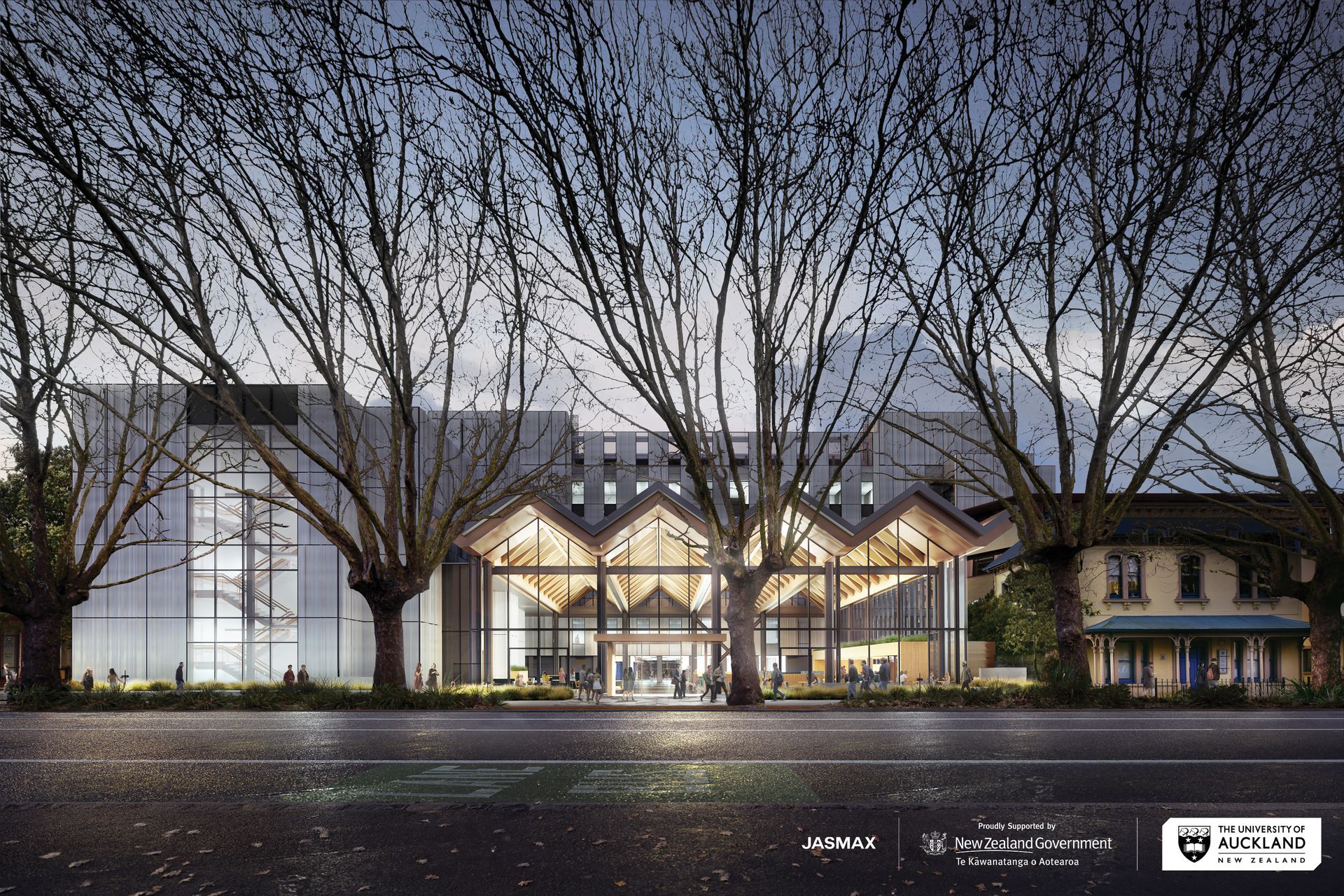Due for completion in 2024, the University of Auckland’s B201 building holds an impressive sustainability rating for design, adaptive reuse of existing structures and low carbon materials. In collaboration with Beca Engineers and the University of Auckland, Jasmax designed B201 to ensure it met 2030 operational energy targets for net zero carbon.
The building has been awarded six green stars by the New Zealand Green Building Council (NZGBC), achieving 93 out of 100 points. This represents the most Green Star points given to any New Zealand building to date.
B201 features a super-insulated and airtight curtain wall system and incorporates ‘passive house’ design principles, enabling the use of low-energy mechanical ventilation. As a result, B201 will on average use only a third of the energy of equivalent New Zealand structures.
The reuse of existing structures and recycled materials has further contributed to B201’s exceptional sustainability rating. The curtain wall system, which replaced old concrete cladding, is made up of NZ extruded aluminium and contains eighty-five percent recycled material.
The lightweight aluminium cladding has allowed Jasmax to reuse existing structural elements, ensuring the development meets 2030 targets for embodied carbon. Repurposing the existing structure has also reduced the length of construction by one year, providing significant cost savings.
The concept of ‘exchange and release’, stemming from the historical purpose the site for mana whenua, is integral to the form and arrangement of the building and aims to draw on the location’s heritage to benefit students into the future.
In addition to B201’s sustainability considerations, the relationship of the structure to it’s historical and geographical setting was a key consideration in the design process. Jasmax collaborated with Haumi and Ngāti Whātua Ōrākei to ensure a limited ecological impact in the construction process and final structure.
The architecture acknowledges the historic trading Pā of Waipapa and the waka that were traditionally brought ashore at Te Tōangaroa for the purpose of trade. The concept of ‘exchange and release’, stemming from the historical purpose the site for mana whenua, is integral to the form and arrangement of the building and aims to draw on the location’s heritage to benefit students into the future.
About Jasmax:
Jasmax is one of Aotearoa New Zealand’s leading architecture practices, aiming to produce work that is mutually beneficial to both society and the environment. For over 50 years, Jasmax has been at the forefront of bicultural and sustainable design in the Pacific.
The multi-award-winning practice works across a wide range of sectors, including education, residential, culture and community, commercial, health, sports and recreation, transport, and master planning. Jasmax offers multi-disciplinary expertise and integrated design solutions across architecture, interior design, urban design, landscape architecture and brand design.
With studios in Auckland, Wellington and Christchurch, Jasmax works collaboratively and creatively to combine practical needs with innovative thinking to provide design solutions that exceed expectations and enrich and connect communities.
Autodesk software used in the design of B201:
- Autodesk Revit
- Autodesk AutoCAD
- Autodesk Navisworks
- Autodesk Construction Cloud


















