About
Jason Street Glass House.
ArchiPro Project Summary - A modernist glass house completed in 2018, seamlessly integrating with its natural surroundings, featuring expansive glass façades that enhance natural light and views, complemented by an open internal layout and a striking exposed structure.
- Title:
- Jason Street Glass House
- Architectural Designer:
- Taylored Spaces
- Category:
- Residential/
- New Builds
- Completed:
- 2018
- Building style:
- Modern
- Photographers:
- Graham Warman
Project Gallery

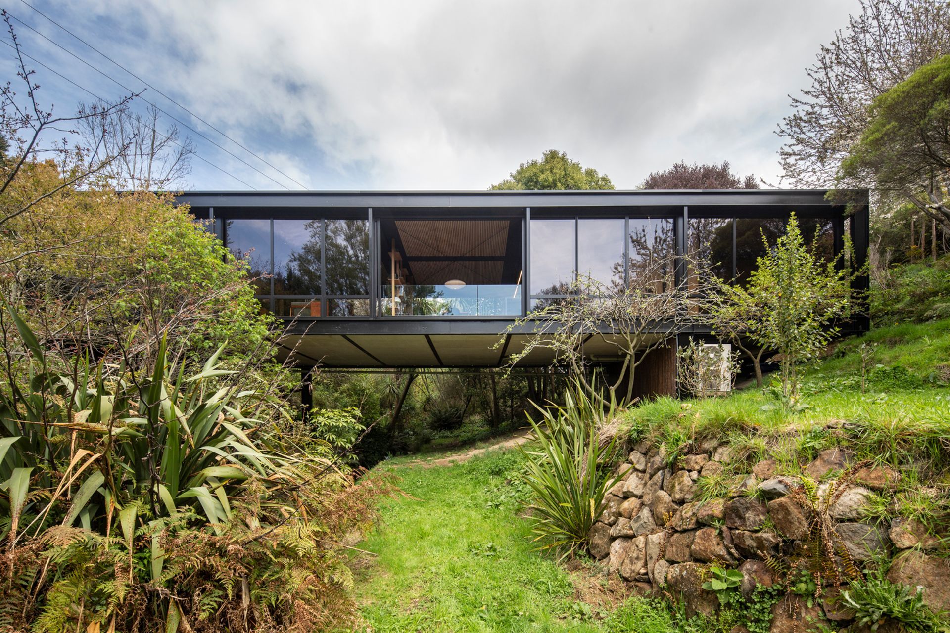
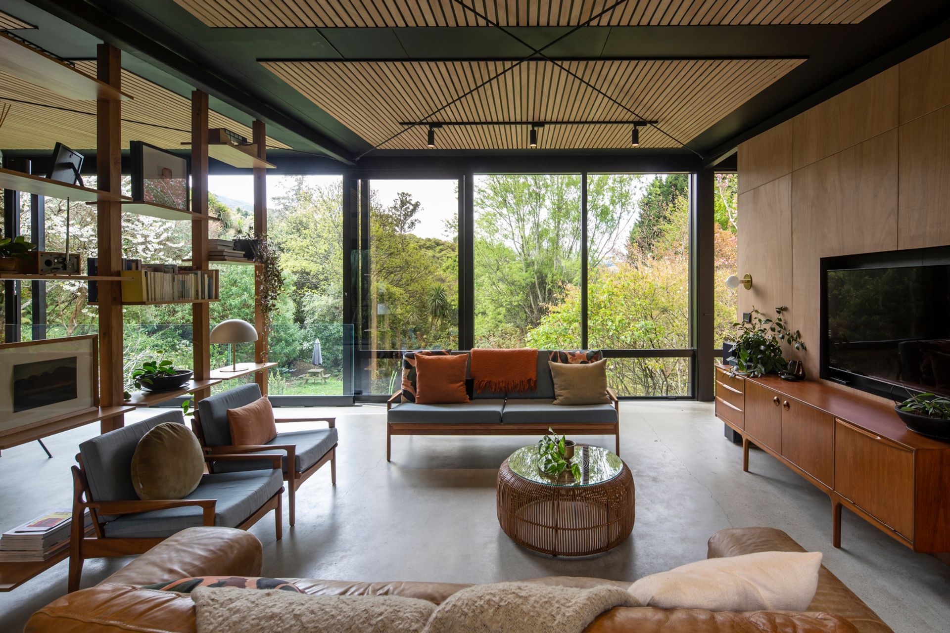
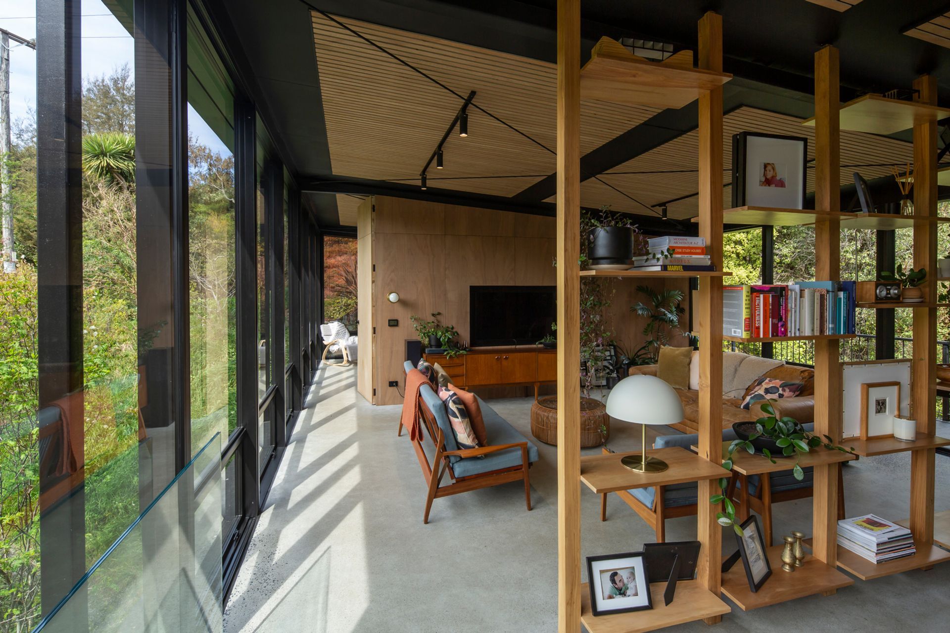
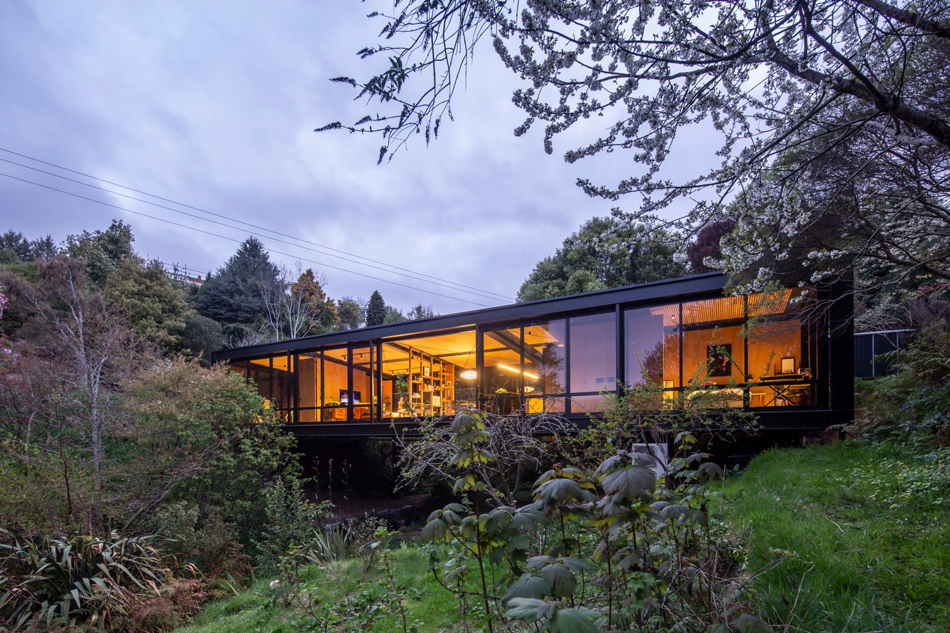
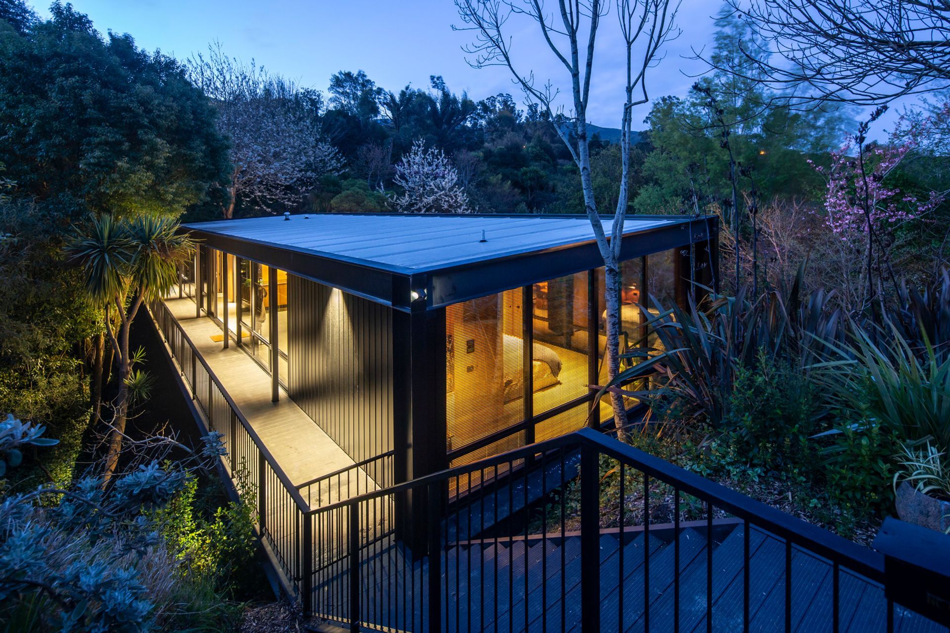
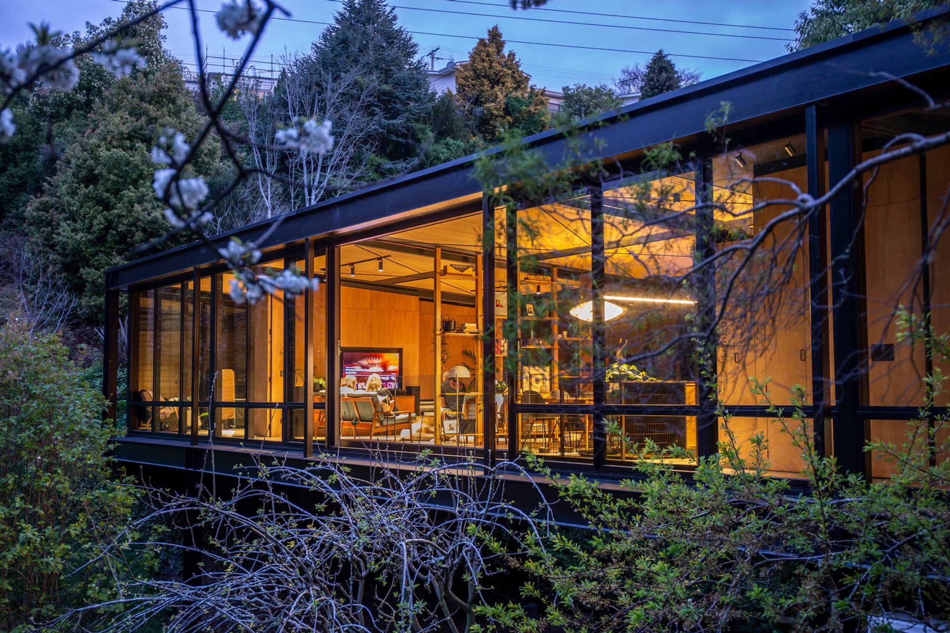

Views and Engagement

Taylored Spaces. Taylored Spaces services are outlined below and include the various stages of the design process, each of which requires the clients sign off prior to the next stage commencing. Each stage requires various degrees of input from each party. The office utilises Archicad CAD software.Nathan Taylor is a Licensed Building Practitioner - Design Category 3. Initial meeting Meeting to establish the design brief including the client’s budget, timeframe and services required. The initial meeting will provide the scope of work and enable Taylored Spaces to provide a fee offer.
ConceptBefore initiating concept drawings, town planning requirements are investigated to highlight any restrictions and resource consent requirements. Once established a sketch scheme including plans and elevations is produced matched to the design brief.
Developed DesignFurther development of the concept drawings allowing the client to visual their project including 3D renders preliminary cross sections and confirming the construction methodology and materials. The developed design documentation will provide enough detail for a quantity surveyor or building contractor to review to ensure the budget aligns with the design.
DocumentationPreparation of the construction documentation for submission to the local territorial authority and building contractors. Working drawings including but not limited to site, floor, ceiling and finishes plans, elevations, sections, window and door details, construction details, joinery and fitting details.
Documentation also includes a job specific specification with supporting technical literature.
Tendering requirements and Conditions of Contract may also be included.
Tendering Selecting tenderers or negotiating with one contractor. Issuing of tender documents and dealing with any questions during the tender period. Closing tenders with a comparative analysis report submitted to the client with a recommendation of whom to select.
Contract AdministrationRunning and recording of scheduled site meetings. Attending to any design or construction queries during the build. Issuing and processing of any contract variations. Final inspection undertaken at the end of the contract works. Issuing of a defects list. Issuing of a practical completion certificate. Ensuring all defects are rectified with the defects liability period
Year Joined
2018
Established presence on ArchiPro.
Projects Listed
7
A portfolio of work to explore.

Taylored Spaces.
Profile
Projects
Contact
Other People also viewed
Why ArchiPro?
No more endless searching -
Everything you need, all in one place.Real projects, real experts -
Work with vetted architects, designers, and suppliers.Designed for Australia -
Projects, products, and professionals that meet local standards.From inspiration to reality -
Find your style and connect with the experts behind it.Start your Project
Start you project with a free account to unlock features designed to help you simplify your building project.
Learn MoreBecome a Pro
Showcase your business on ArchiPro and join industry leading brands showcasing their products and expertise.
Learn More









