About
Jetty St Redevelopment.
ArchiPro Project Summary - Revitalization of a heritage building in Dunedin, featuring mixed-use spaces, structural enhancements, and a newly pedestrianized Jetty Street, fostering connections between internal and external environments.
- Title:
- Jetty Street Redevelopment
- Architect:
- McCoy Wixon Architects
- Category:
- Commercial/
- Hospitality
Project Gallery


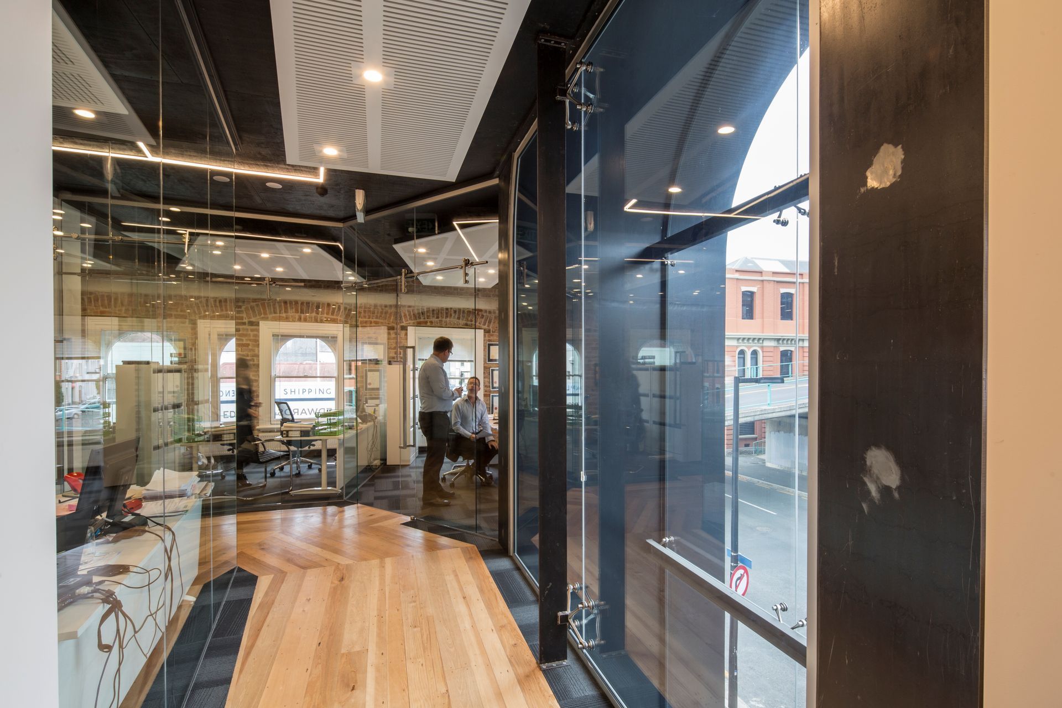
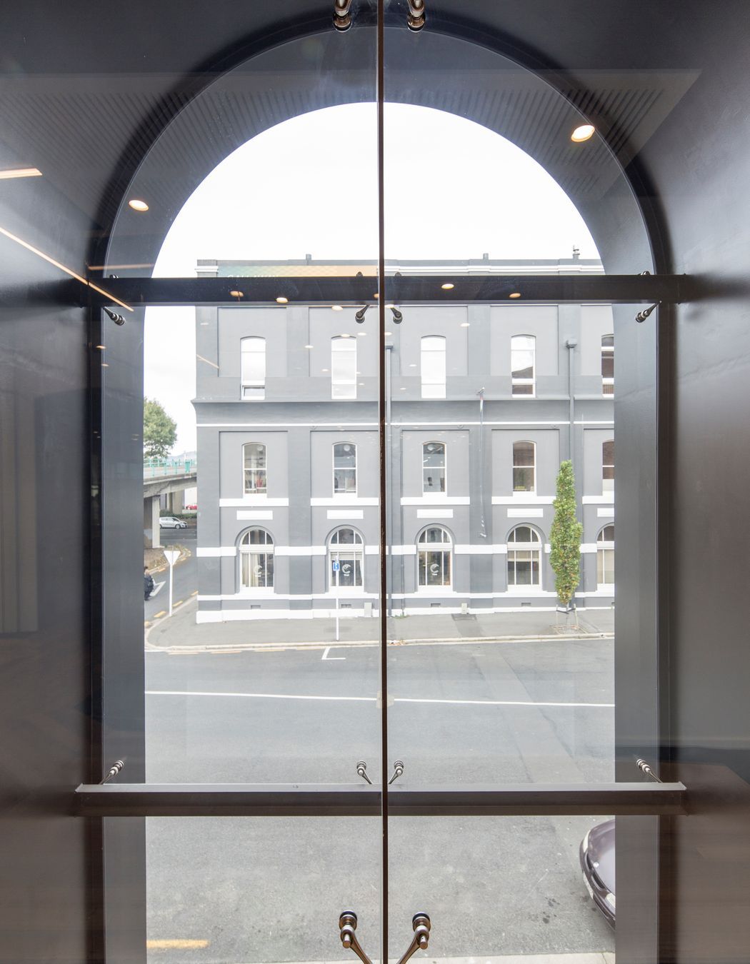


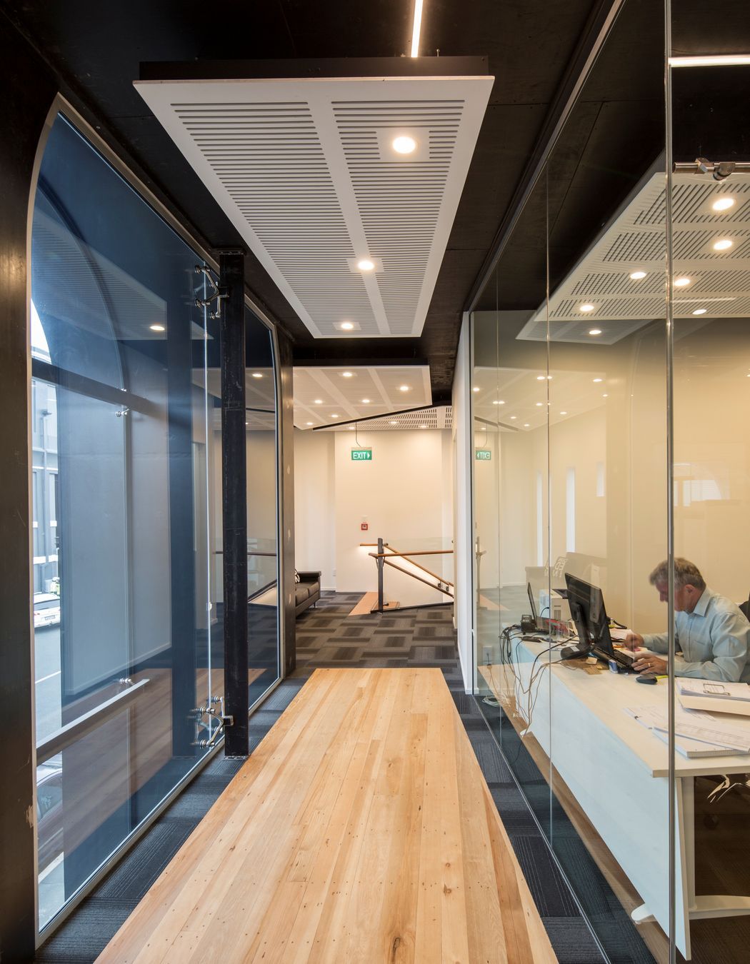
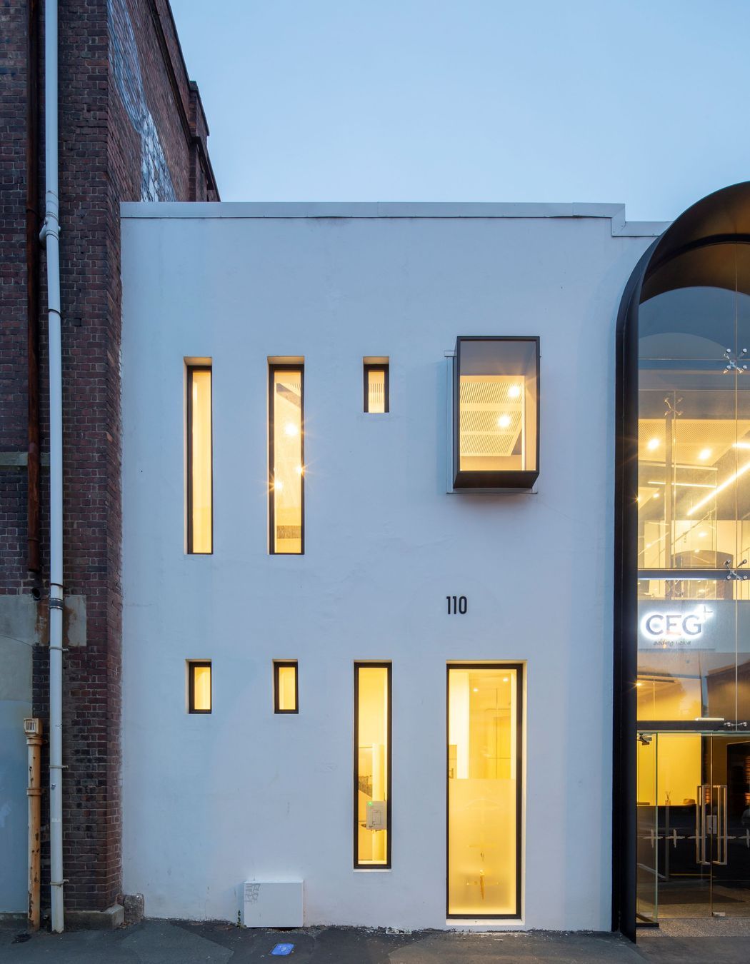
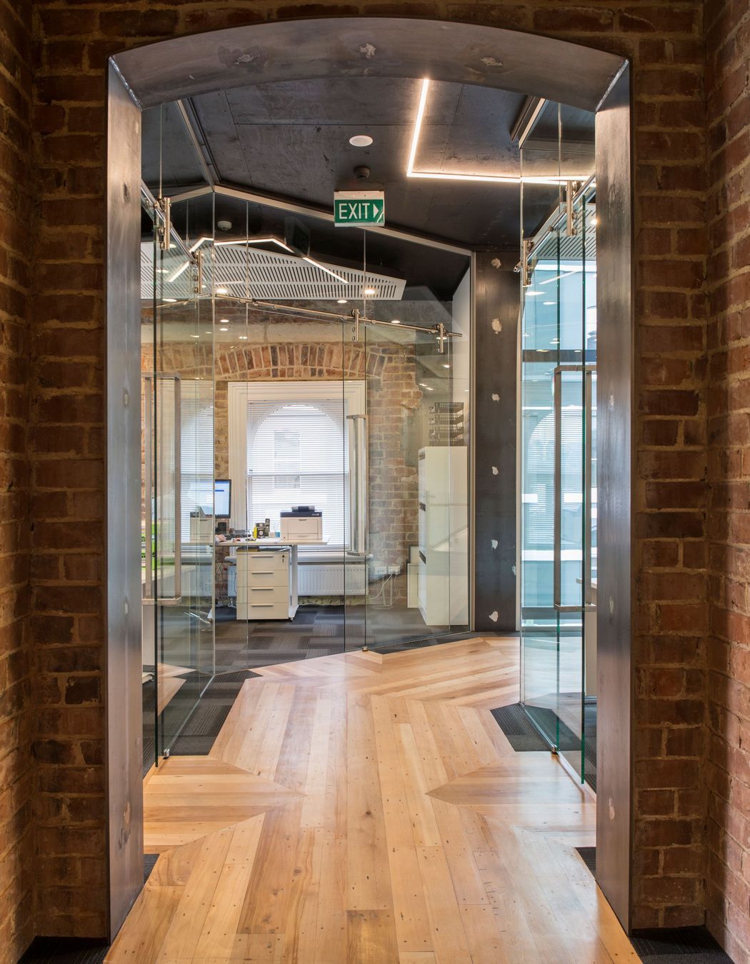
Views and Engagement
Professionals used

McCoy Wixon Architects. For over 60 years, McCoy Wixon Architects have been designing stand-out architecture throughout the South Island of New Zealand. That experience has underlined a fact: that listening and fully understanding the client's needs determines a project's success.McCoy Wixon Architects are known for designing exceptional residential homes, commercial buildings and educational facilities. We are a design-led practice. That means each project is conceptualised by working through a process, where design solutions address each point in the client’s brief. The result is structures that function beautifully, impact appropriately with their environment and – most importantly – fulfil (often exceed) the client’s expectations.
Year Joined
2016
Established presence on ArchiPro.
Projects Listed
29
A portfolio of work to explore.

McCoy Wixon Architects.
Profile
Projects
Contact
Project Portfolio
Other People also viewed
Why ArchiPro?
No more endless searching -
Everything you need, all in one place.Real projects, real experts -
Work with vetted architects, designers, and suppliers.Designed for Australia -
Projects, products, and professionals that meet local standards.From inspiration to reality -
Find your style and connect with the experts behind it.Start your Project
Start you project with a free account to unlock features designed to help you simplify your building project.
Learn MoreBecome a Pro
Showcase your business on ArchiPro and join industry leading brands showcasing their products and expertise.
Learn More


















