About
Kangaroobie, NSW.
ArchiPro Project Summary - A stunning modular home in Kangaroobie, NSW, designed to harmonize with its pastoral surroundings, featuring three bedrooms, two bathrooms, and breathtaking valley views, constructed off-site for efficiency and quality.
- Title:
- Kangaroobie New South Wales
- Design & Build:
- Modscape
- Category:
- Residential/
- New Builds
Project Gallery




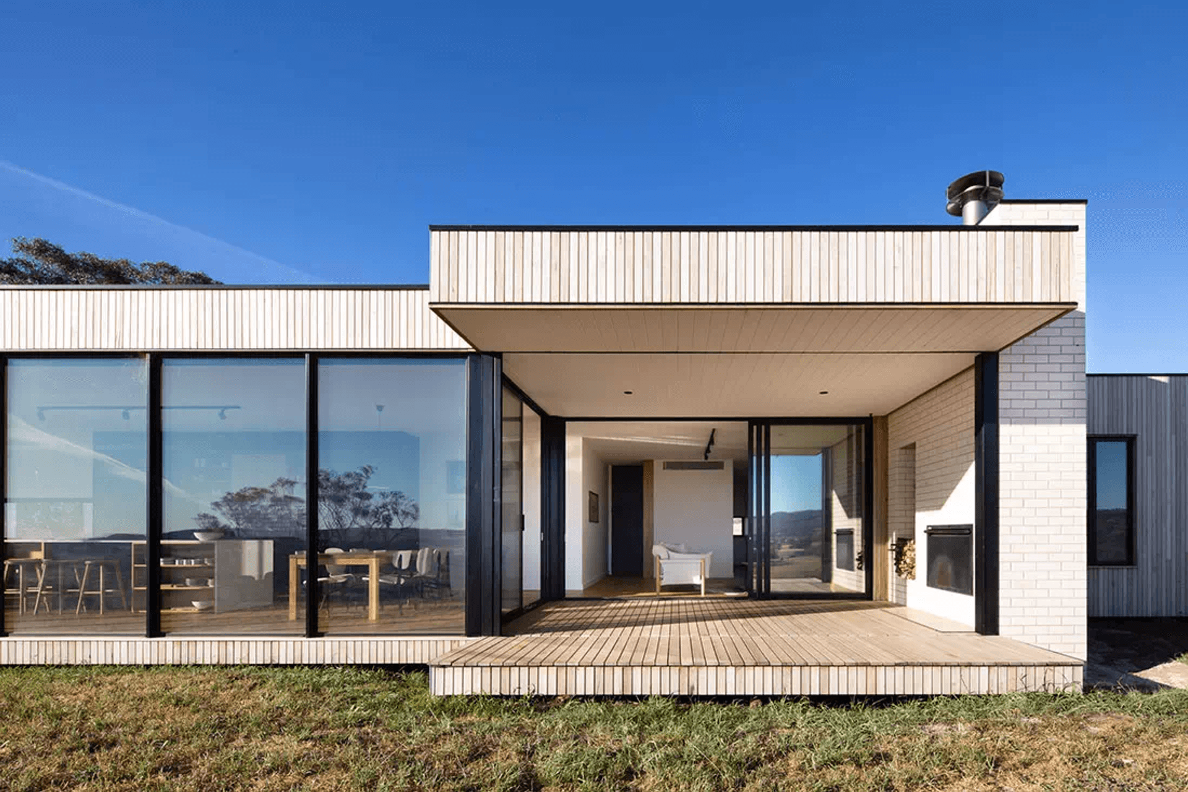
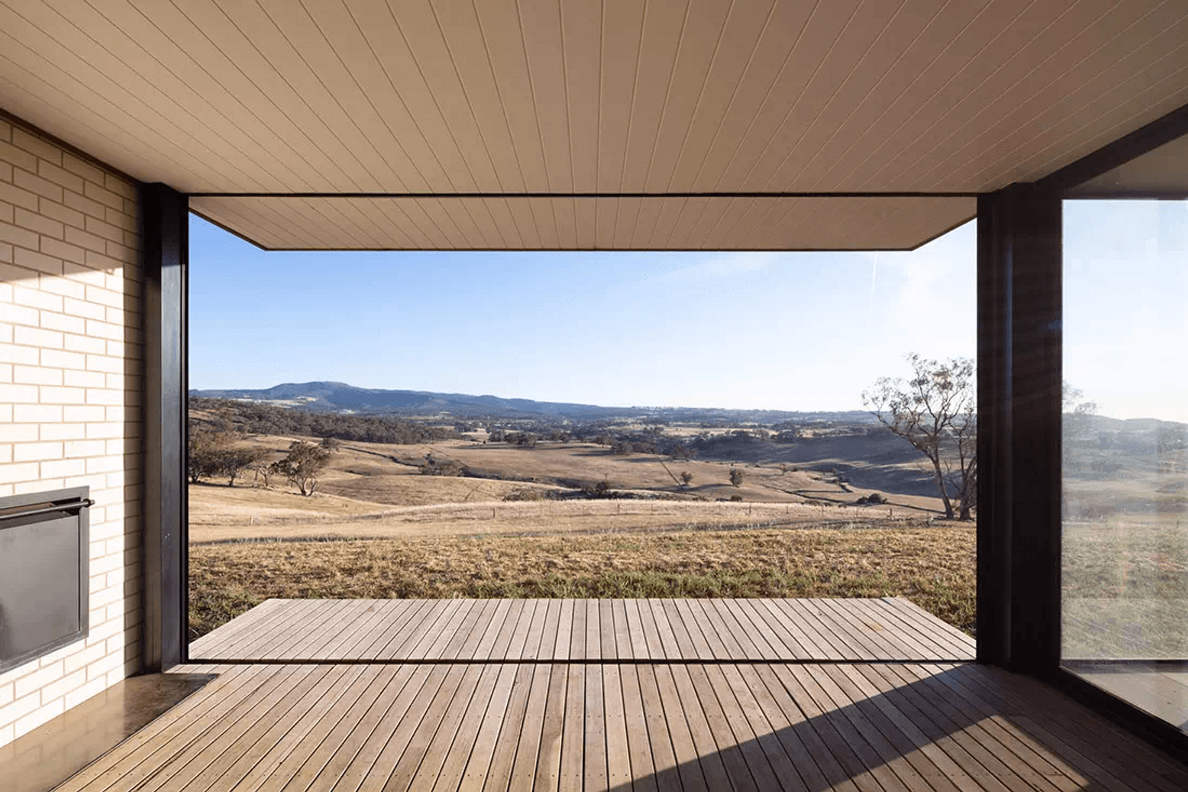








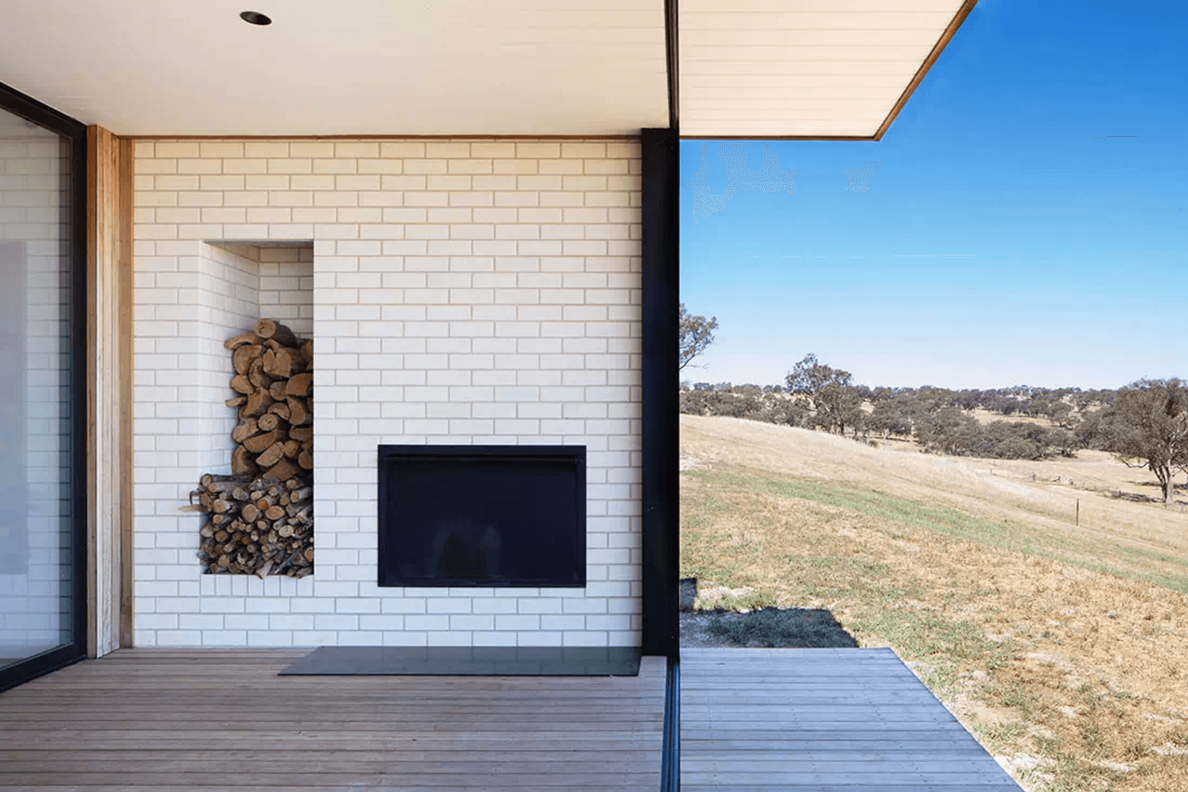
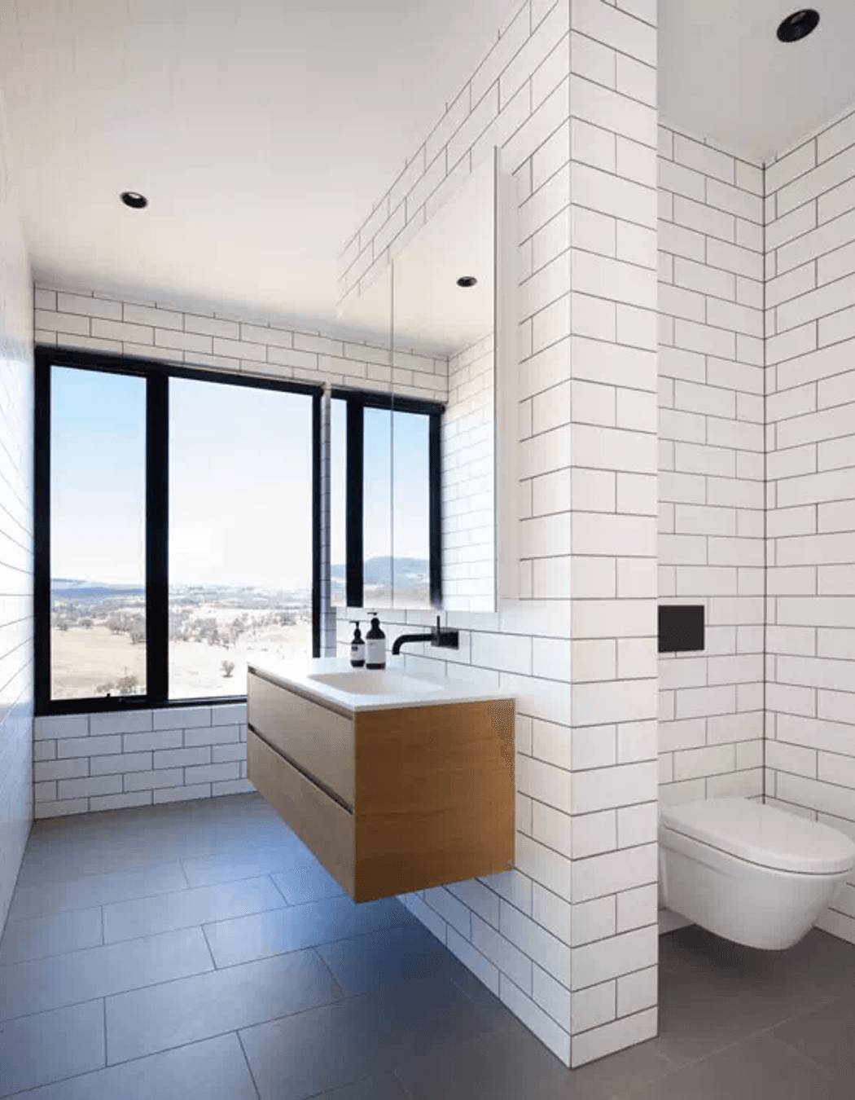



Views and Engagement
Products used
Professionals used

Modscape. Modscape was established in 2006 by people who value design, innovation and sustainability.
We create spaces that not only look beautiful but feel good to live in. Our focus is on sustainable, modular construction that respects the environment and enhances the way people live and work.
We pride ourselves on our ability to deliver projects on time and on budget, without compromising on quality. Our modular construction process allows us to offer fixed pricing and shorter build times, providing certainty and peace of mind for our clients. From the initial concept to the final build, we work closely with our clients to bring their vision to life, creating spaces that are tailored to their unique needs and aspirations.
Our approach is rooted in a deep respect for the environment. We use local materials and passive design principles to create homes and commercial spaces that are energy-efficient and environmentally friendly. Every Modscape project is designed to blend seamlessly with its surroundings, providing a sense of harmony and balance. We are dedicated to reducing waste and minimising our ecological footprint, ensuring that our buildings are as sustainable as they are beautiful.
At the heart of Modscape is a commitment to people. Our team is passionate about what we do, and we are dedicated to delivering exceptional results for our clients. With Modscape, you can be confident that you are getting a space that is thoughtfully designed, expertly crafted, and built to last.
Founded
2006
Established presence in the industry.
Projects Listed
6
A portfolio of work to explore.
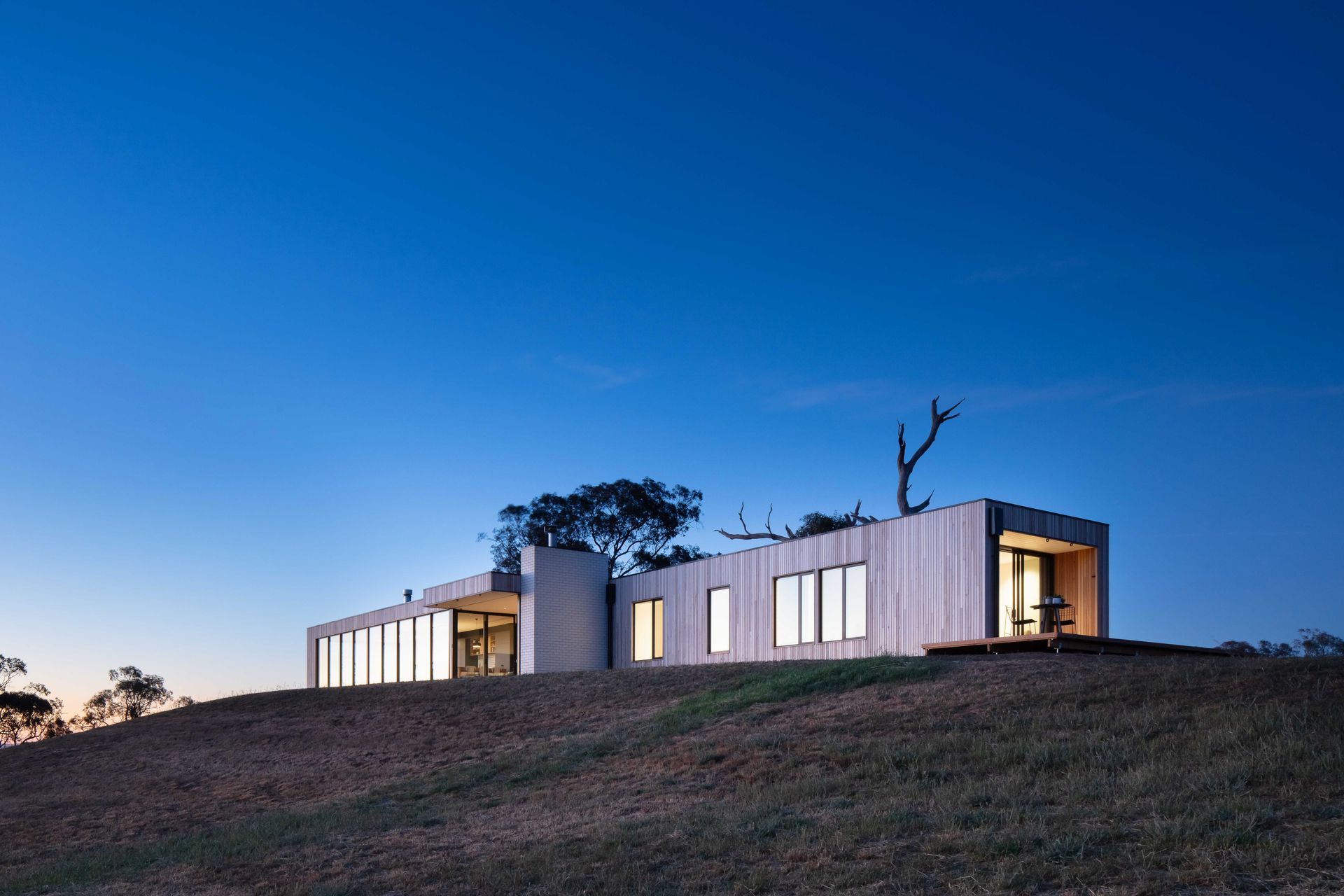
Modscape.
Profile
Projects
Contact
Other People also viewed
Why ArchiPro?
No more endless searching -
Everything you need, all in one place.Real projects, real experts -
Work with vetted architects, designers, and suppliers.Designed for Australia -
Projects, products, and professionals that meet local standards.From inspiration to reality -
Find your style and connect with the experts behind it.Start your Project
Start you project with a free account to unlock features designed to help you simplify your building project.
Learn MoreBecome a Pro
Showcase your business on ArchiPro and join industry leading brands showcasing their products and expertise.
Learn More



















