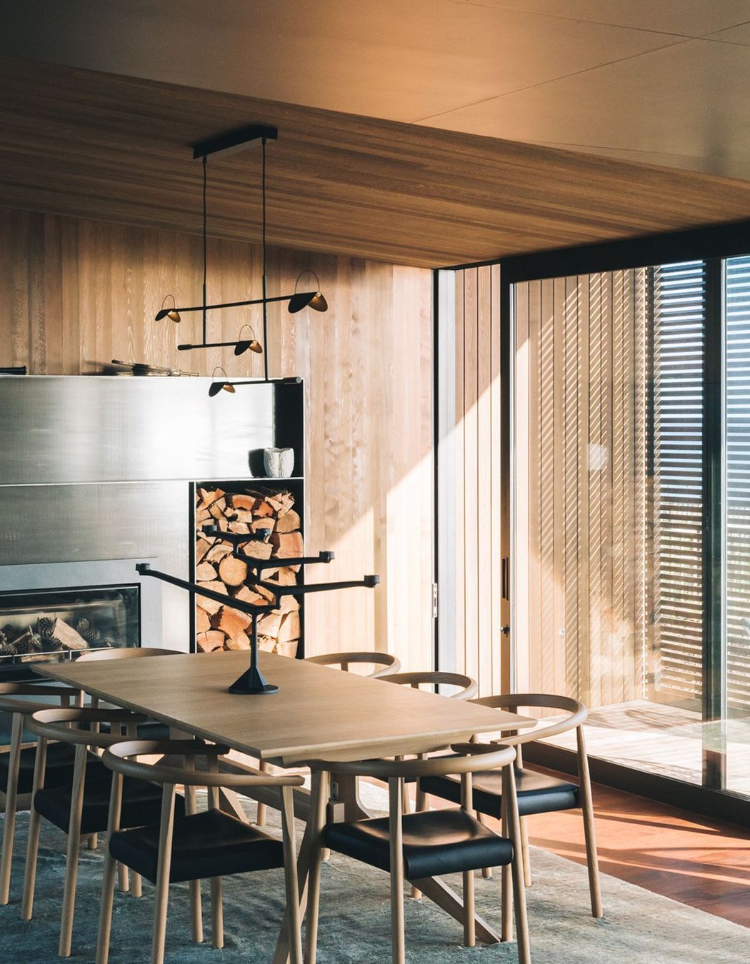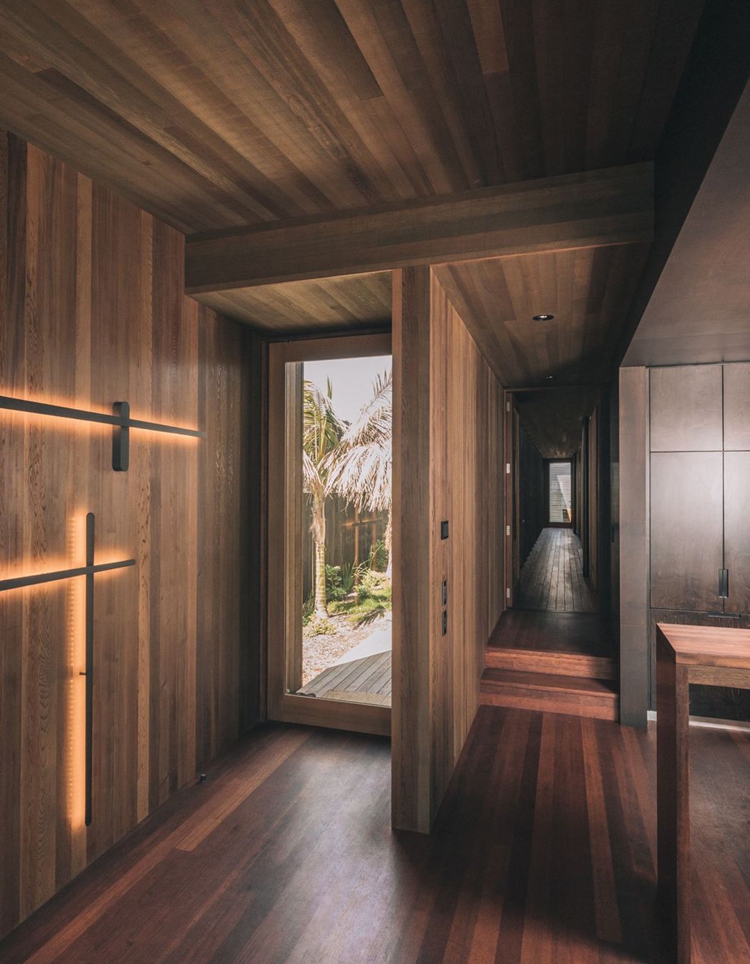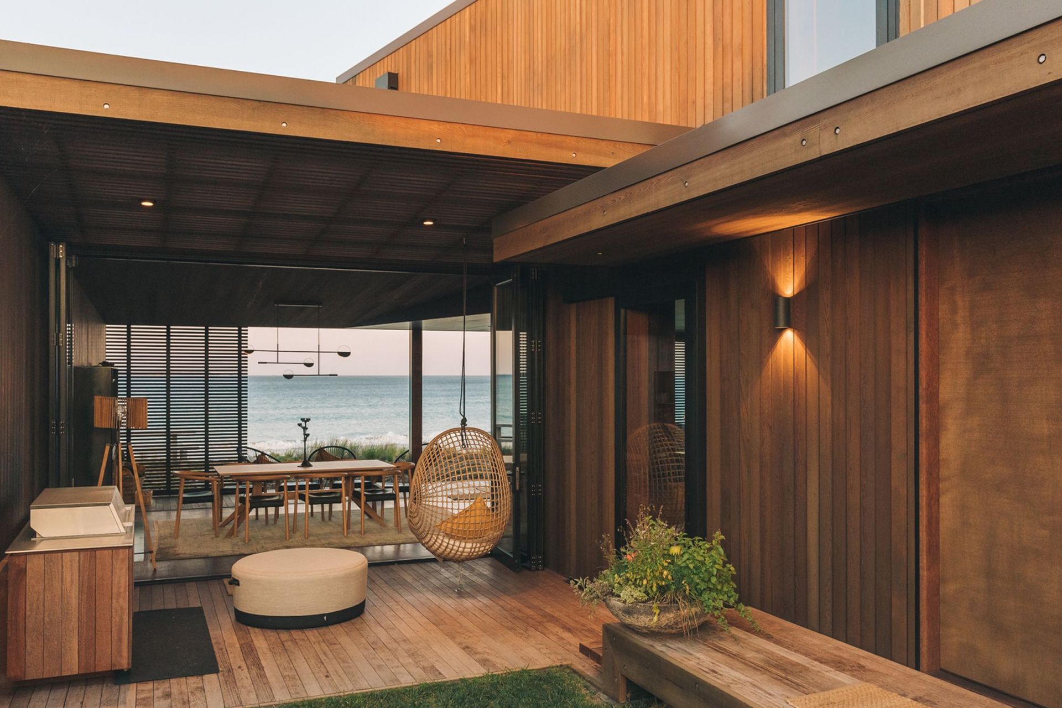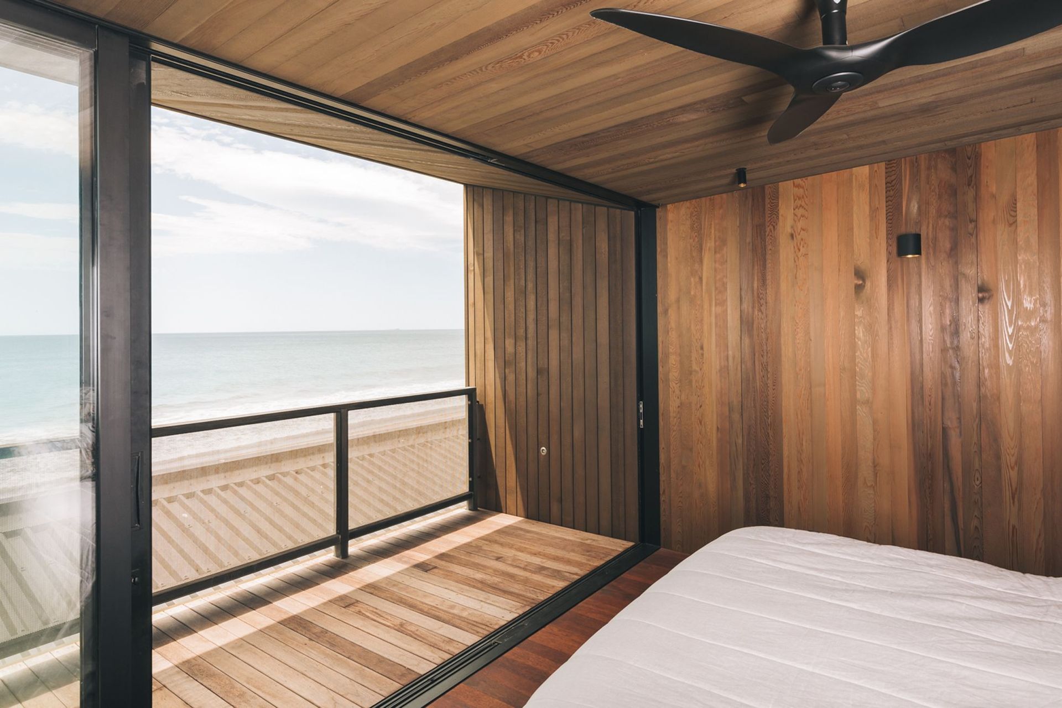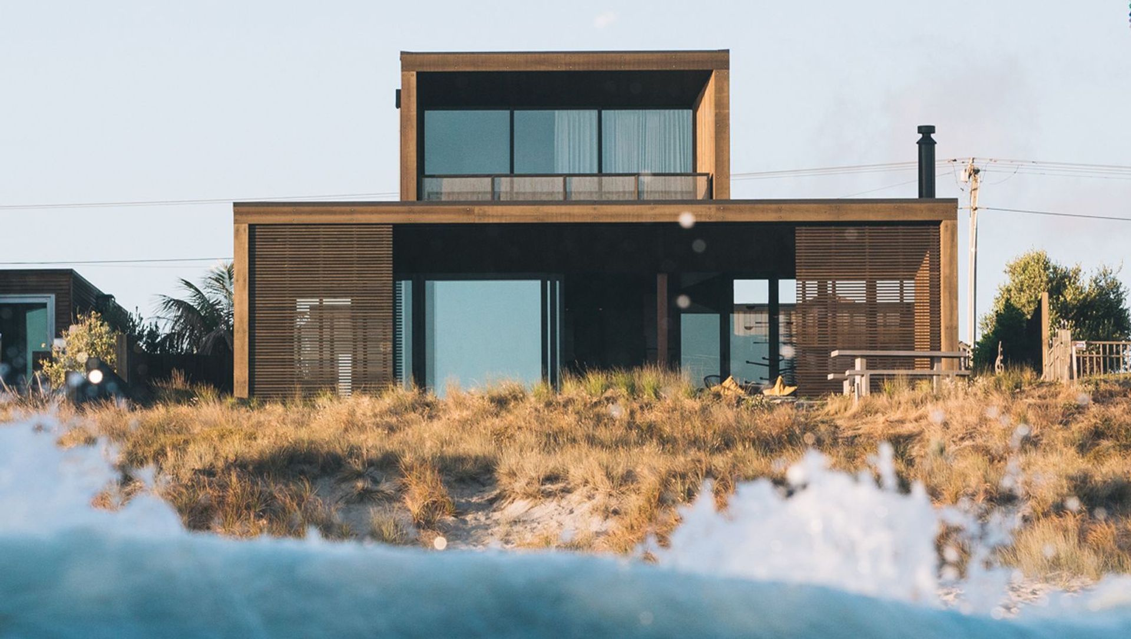This success of this cedar-clad home located on the sand dunes of Papamoa Beach in Tauranga lies in the highly crafted finishes of every detail.
Constructed over 17 months by Beachside Builders, the house was designed by Herbst Architects and is a striking ode to the warmth and rich depth of timber.
A two-storeyed, four-bedroomed home originally devised as a holiday pad, it is now used as a permanent home by its occupants who work between Tauranga and Auckland.
The majority of the living spaces are located on the larger, lower level while the master bedroom and ensuite occupy the smaller second storey.
Completely clad in vertical cedar, the rich, warm tones of the timber work seamlessly with the beige coastal tones of the tussock, grasses and sand of the coastal setting.
Entering the house from the streetfront, the visitor is taken on a journey in which the architectural intentions of the building immediately become clear. Walking through a pathway that leads up the side of the house to the front door, located on the beachfront side of the building, the overwhelming warmth and detail of timber becomes the focus.
“This was a particularly complex build that we worked on as a team, liaising very closely with Herbst Architects,” Beachsider Builders’ Corey Aitken says.
“The entire building consists of very high end detailing so attention to detail and meticulous planning were vital for the success of this project. Everything is handmade and hand finished, with all boards hand placed and fixed so the quality of the craftsmanship was paramount—there is no escaping bad workmanship in a house like this because every detail is important and visible.”
Due to its location within the sand dunes and its proximity to the water, a key part of the early works was the piling. “We were working in the sand, which was challenging. The house sits on 182 piles, each of which is six metres long and 300mm in diameter. In the sand, nothing is solid so we had to come up with a solution that would ensure stability in an unstable environment,” Corey explains.
"A requirement of building in this area so close to the ocean is that the house has to be removable in the event of erosion or if it needed to be moved further from the coastline to protect the dunes or for any other reason, so the pile design and construction was a key part of ensuring that requirement was met. This is something that, as a team with more than 20 years experience in building in harsh coastal environments, we were able to take on with confidence knowing that our systems and team would ensure every detail was completed to perfection.
“There are also five anchor points supporting the house in the sand—another key part of the early works. Being able to create anchors that would work in a sand environment and still achieve their goals was another challenge. Because the sand is always moving, getting that structural integrity right is vital. To do that, we ended up having to go quite a lot wider than normal and a lot deeper than we normally would.”
Unusual for coastal homes where light, airy spaces with whitewashed timbers and light palettes are often de rigueur, this house takes a very different approach with rich, deep timbers used across both exterior and interior. Inside, the rough sawn cedar of the exterior gives way to dressed cedar walls and ceilings used in conjunction with natural kwila floors. A unique corridor spans the length of the lower level, technically and outside space yet working as an interior one. “The corridor has kwila decking for flooring and there is no proper wall, only perspex and cedar battens,” Corey explains.
“In the open plan living and dining area, exposed black structural steel beams punctuate the timber while a custom steel fireplace surround and cabinetry offers a different texture in the otherwise natural palette of the interiors.”
A central outdoor courtyard links all the bedrooms on the lower level with the main living area and the beach it opens out to, while a second concealed outdoor area in the form of a “jungle garden” houses a spa pool and outdoor shower.
“The beauty of this house is its simplicity. It's simple to look at as a whole but to create that streamlined simplicity took a lot of work to ensure every detail was perfect. For example, every interior board was hand placed and fixed. They are all 70mm wide cedar boards that were placed, glued and pinned individually.
“My favourite aspect of this house is its dark tones. It’s definitely not your usual beachfront home in which people want things to be light and bright. This is the opposite; it’s moody and rich in the deep warmth and texture that the timber creates.”
Beachside Builders completed this home in 2019 over a 17-month build.
Words: Clare Chapman
Images: Jereme Aubertin








